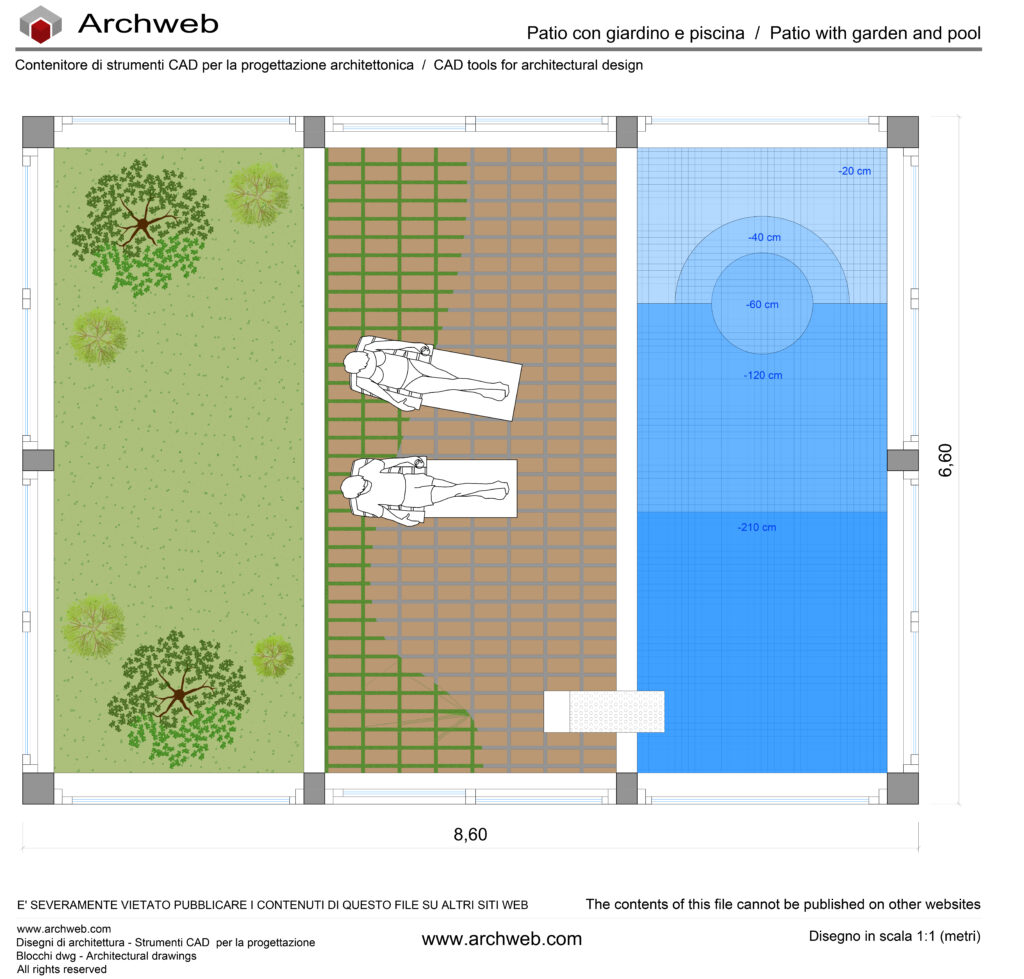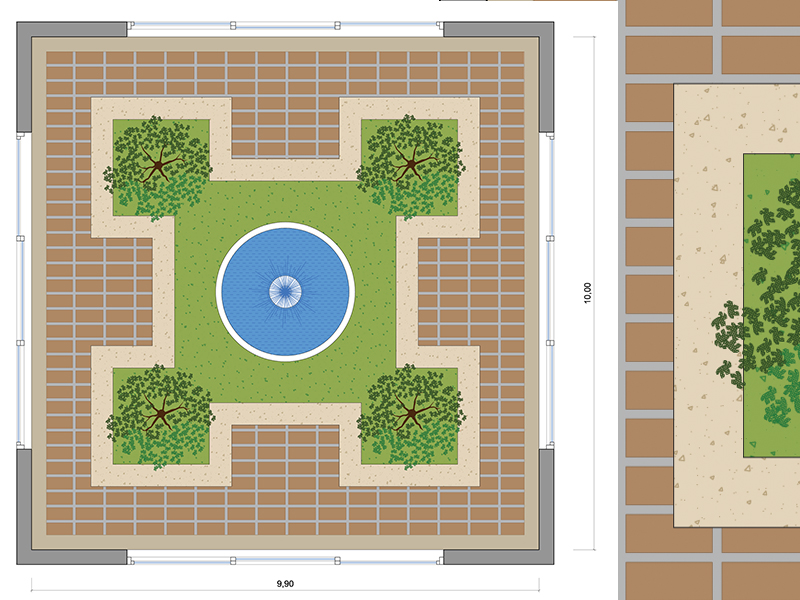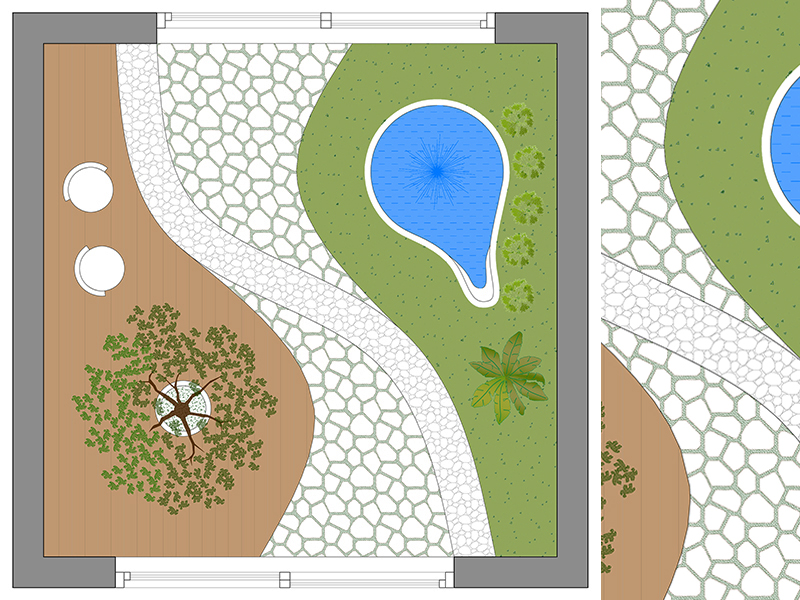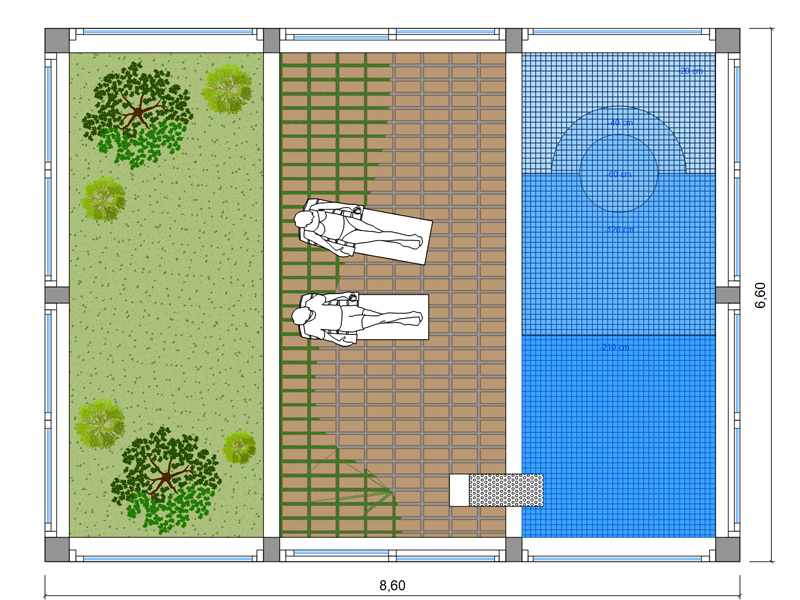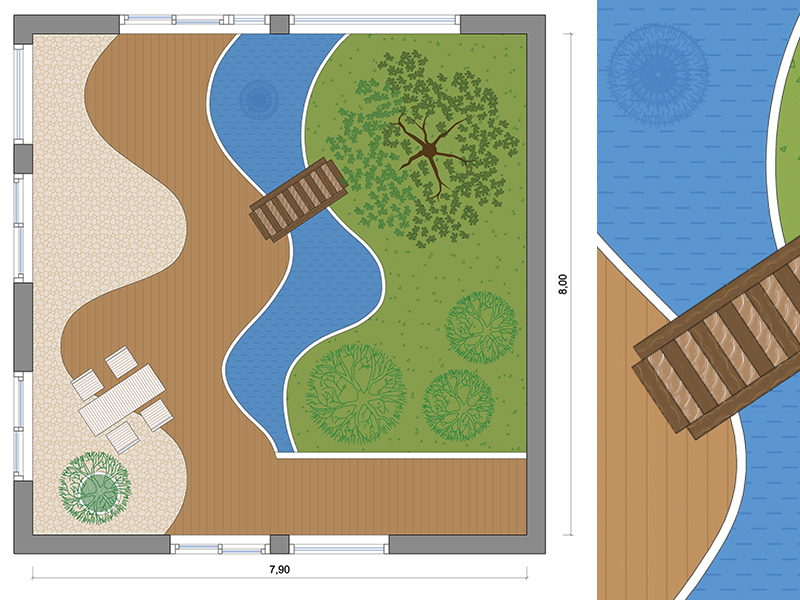Subscription
Patio dwg 03
1:100 Scale dwg file (meters)
Design scheme for a patio measuring 48 square metres (6 x 8 metres). The space bordered by sliding glass windows is divided into three parts: garden with lawn and medium-large and small trees; space for relaxation with deckchairs, paved with terracotta or klinker tiles and joints divided between grass and concrete; swimming pool (2.40 x 6 metres) with five increasing depths so as to be suitable for children and adults.
This proposal aims to balance aesthetics, functionality and comfort, creating an ideal outdoor space for family relaxation.
The dwg drawing has good layer organisation according to Archweb standards.
Lines and hatches are in separate layers so that all graphic components can be managed and the desired aesthetic result achieved. Coloured hatches can be frozen to have a ‘clean’ technical drawing with a lighter graphic impact.
Recommended CAD blocks
DWG
DWG
DWG
DWG
DWG
DWG
How the download works?
To download files from Archweb.com there are 4 types of downloads, identified by 4 different colors. Discover the subscriptions
Free
for all
Free
for Archweb users
Subscription
for Premium users
Single purchase
pay 1 and download 1





























































