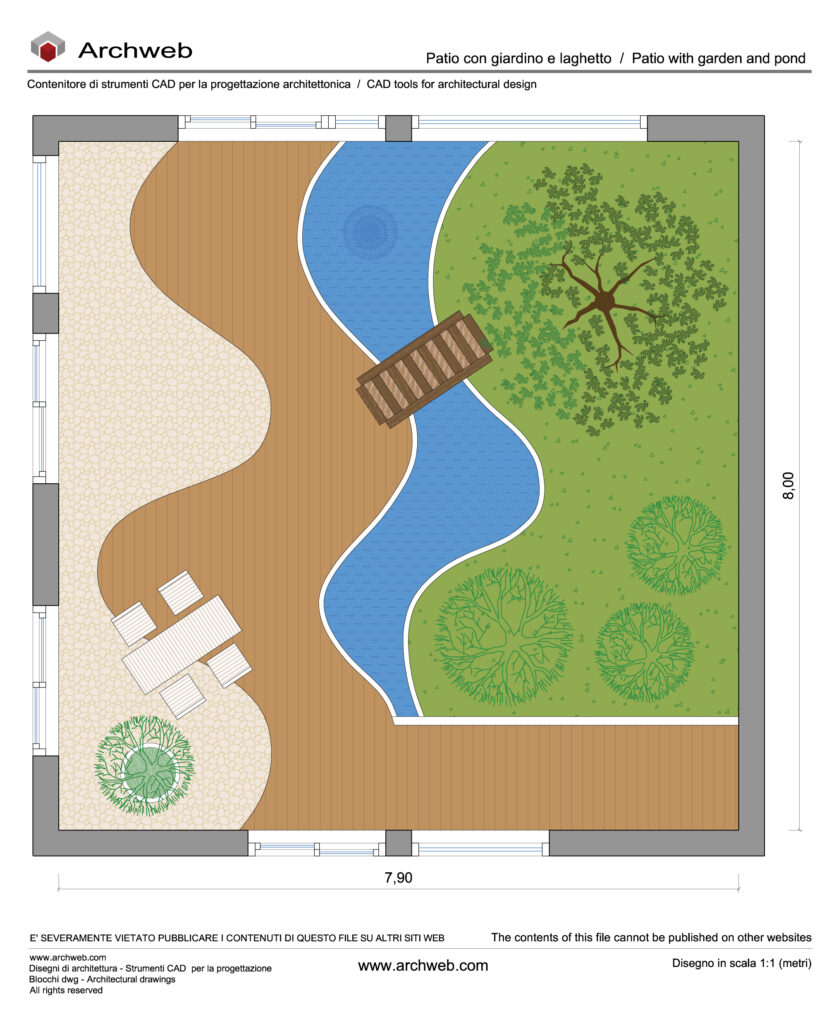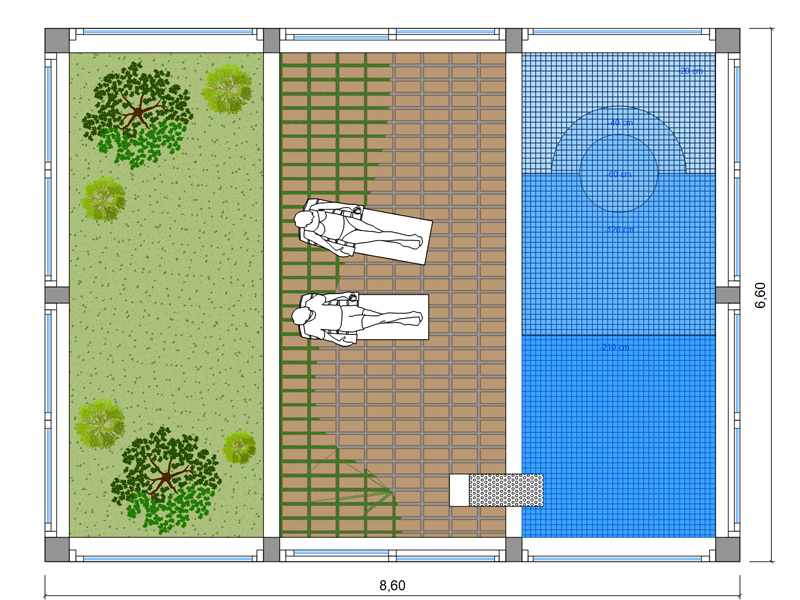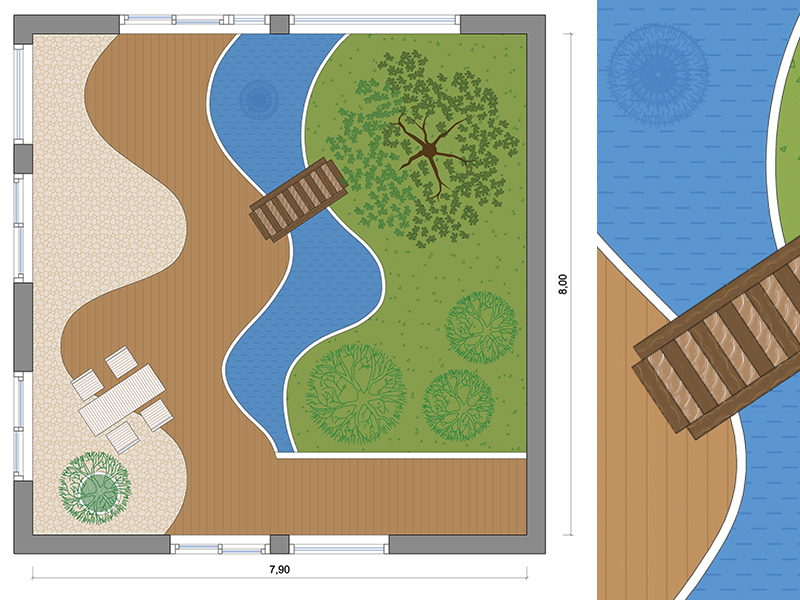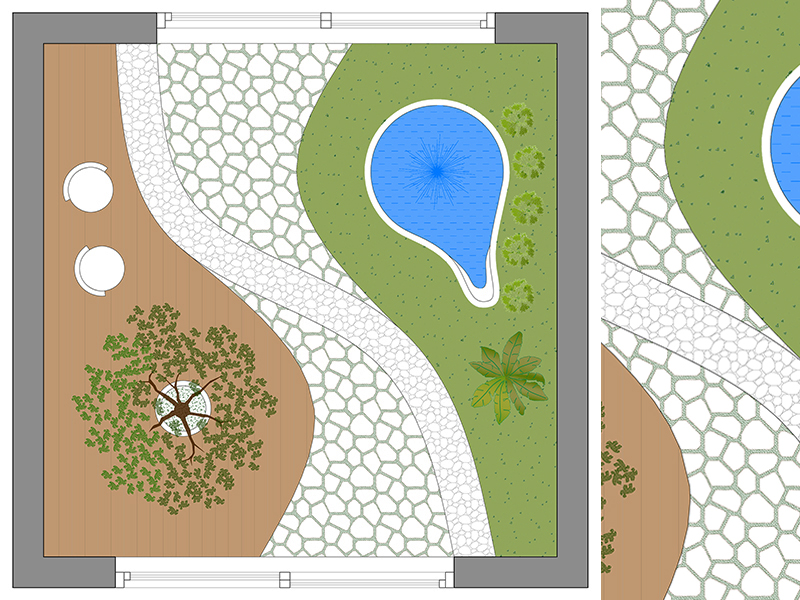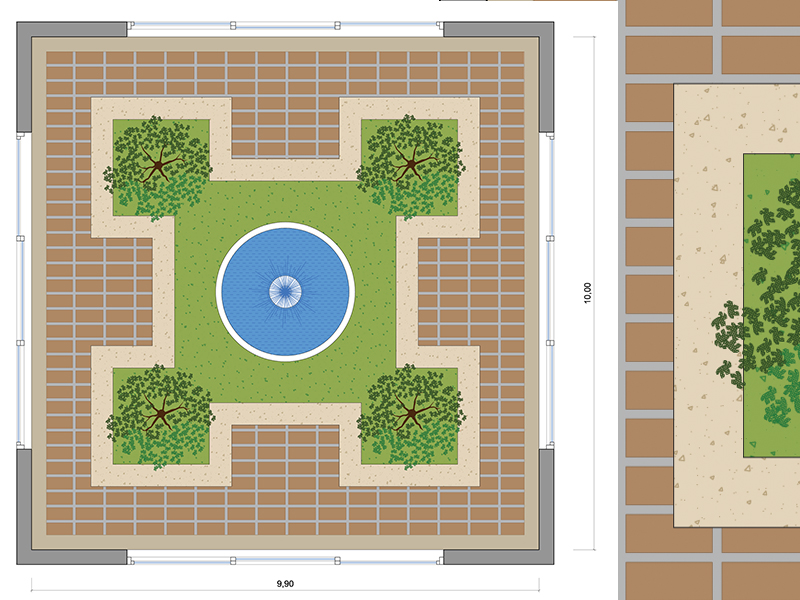Subscription
Patio dwg 04
1:100 Scale dwg file (meters)
Design scheme for a patio of about 63 square metres (8 x 7.90 metres) with openings on three sides. Sinuous lines delineate 4 types of spaces and corresponding materials: paving stones, paving with wooden planks, water surface with fountain and lawn with trees serving as a backdrop masking the only blind wall.
The ‘water course’ is crossed by a small wooden bridge oriented towards the only large tree on the patio.
Along the path paved with wooden planks is a table for 4 people, which clearly can be sized and oriented differently.
The perimeter has sliding and fixed glass windows that can be positioned in the most appropriate way in relation to the interior.
This patio has already been included in a design scheme for a house, which can be downloaded here > House with patio 26
The dwg drawing has a good organisation of the layers according to Archweb standards.
Lines and hatches are in separate layers so that all graphic components can be managed and the desired aesthetic result achieved. Coloured hatches can be frozen in order to have a ‘clean’ technical drawing with a lighter graphic impact.
Recommended CAD blocks
DWG
DWG
DWG
DWG
DWG
DWG
How the download works?
To download files from Archweb.com there are 4 types of downloads, identified by 4 different colors. Discover the subscriptions
Free
for all
Free
for Archweb users
Subscription
for Premium users
Single purchase
pay 1 and download 1





























































