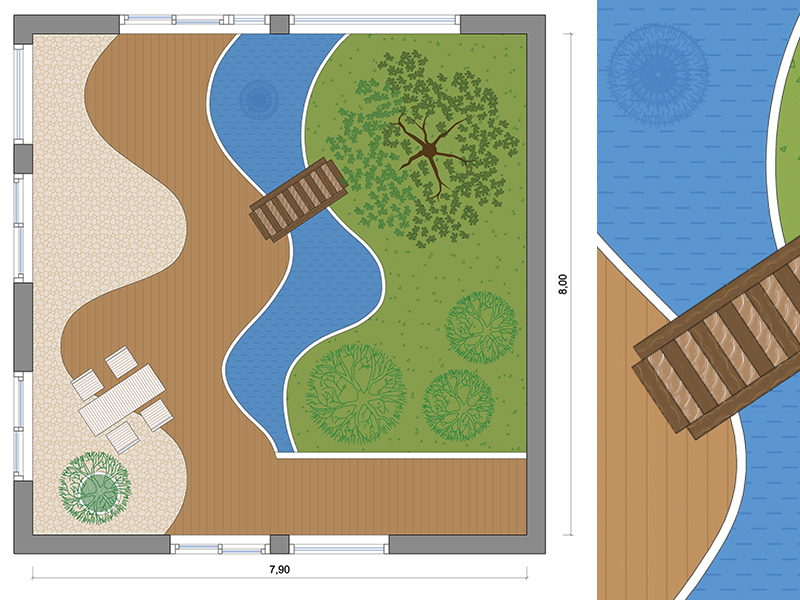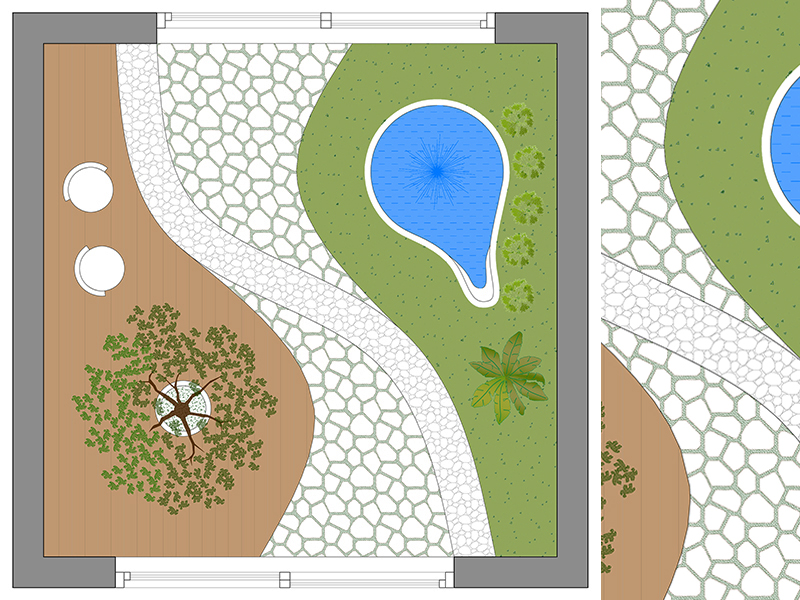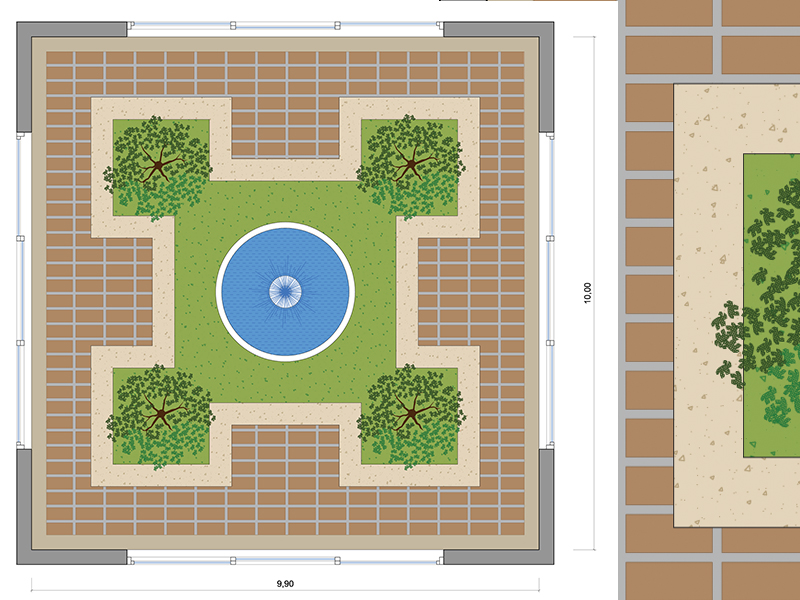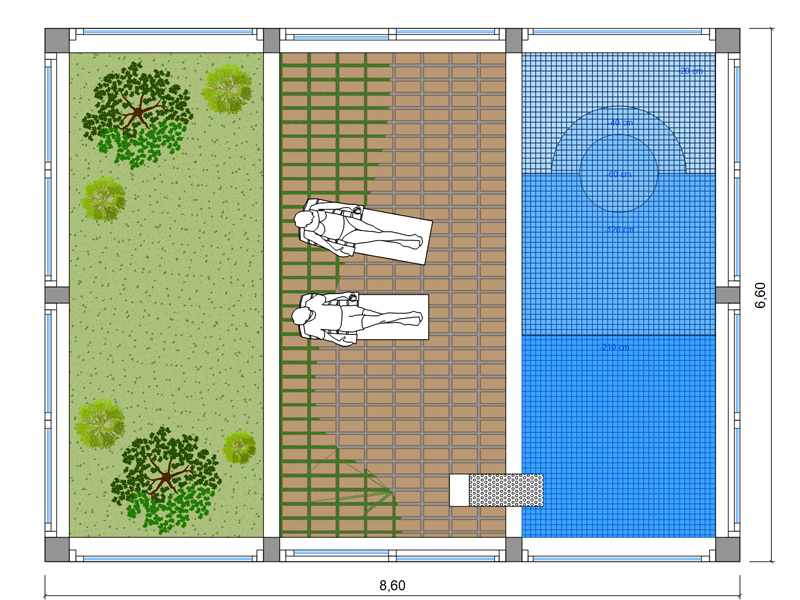Registered
Patio dwg 05
Floor plan scale 1:100 (metres)
Design scheme for a 100 square metre patio (10 x 9.90 metres) suitable for public buildings, schools, polyclinics, etc., which can be modified as required both in terms of size and proportion between the sides.
The interior rooms overlook the patio through large windows on all sides. The internal configuration consists of a large flowerbed with lawn, four trees and a central fountain. The perimeter of the flowerbed is formed by a wide natural stone seat.
The dwg drawing has a good layer organisation according to Archweb standards.
Lines and hatches are in separate layers so that all graphic components can be managed and the desired aesthetic result achieved. Coloured hatches can be frozen to have a ‘clean’ technical drawing with a lighter graphic impact.
Recommended CAD blocks
DWG
DWG
DWG
DWG
DWG
DWG
How the download works?
To download files from Archweb.com there are 4 types of downloads, identified by 4 different colors. Discover the subscriptions
Free
for all
Free
for Archweb users
Subscription
for Premium users
Single purchase
pay 1 and download 1







































































