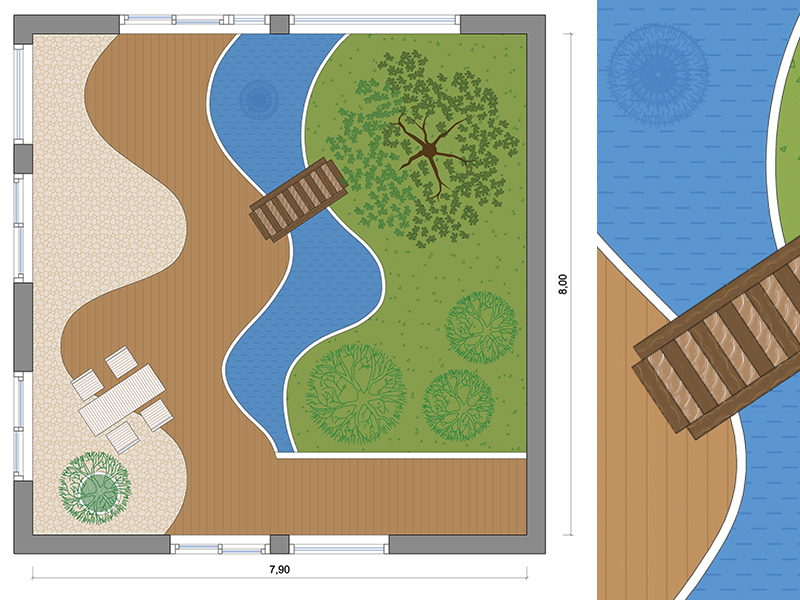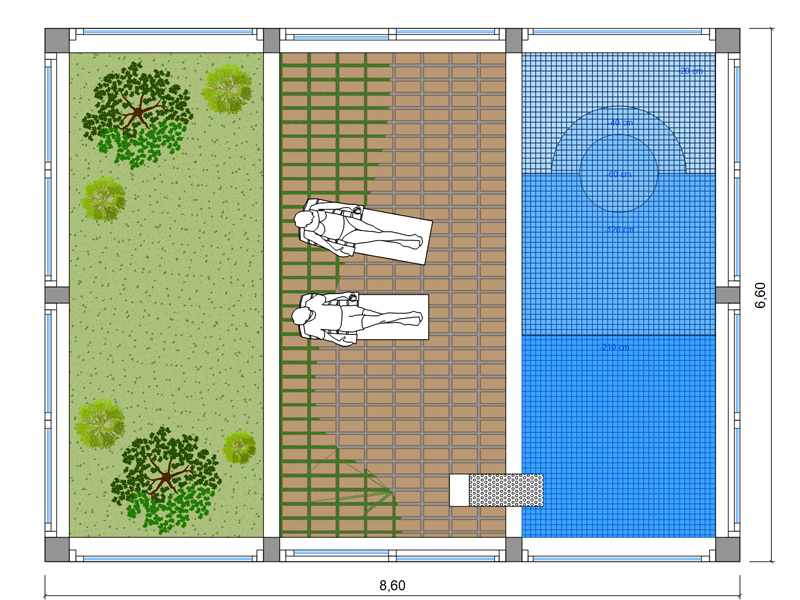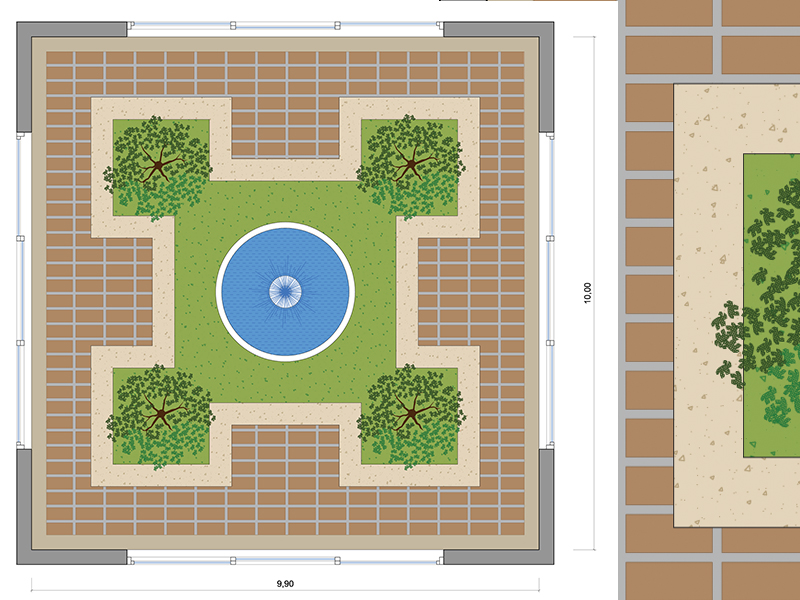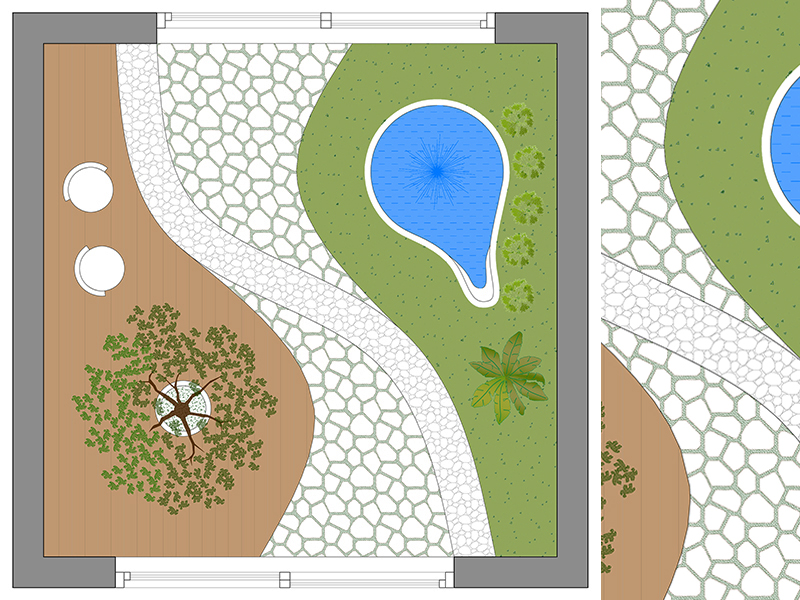Subscription
Patio dwg 06
1:100 Scale dwg file (meters)
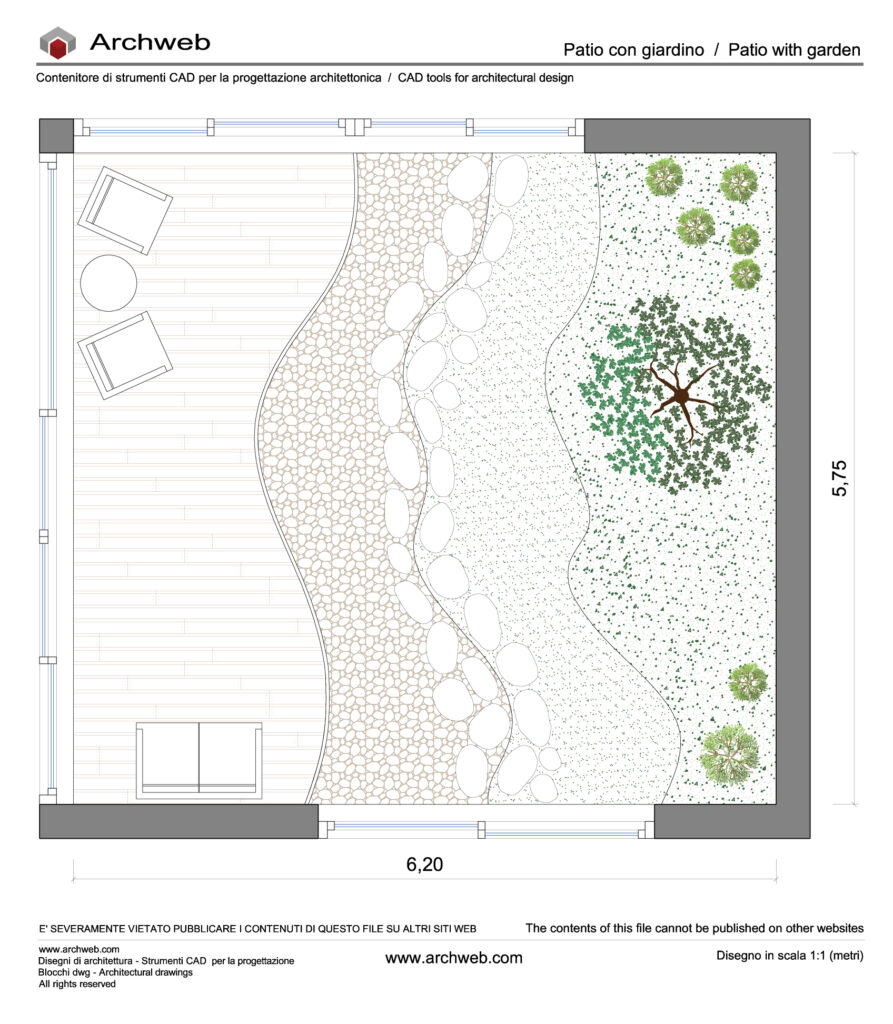
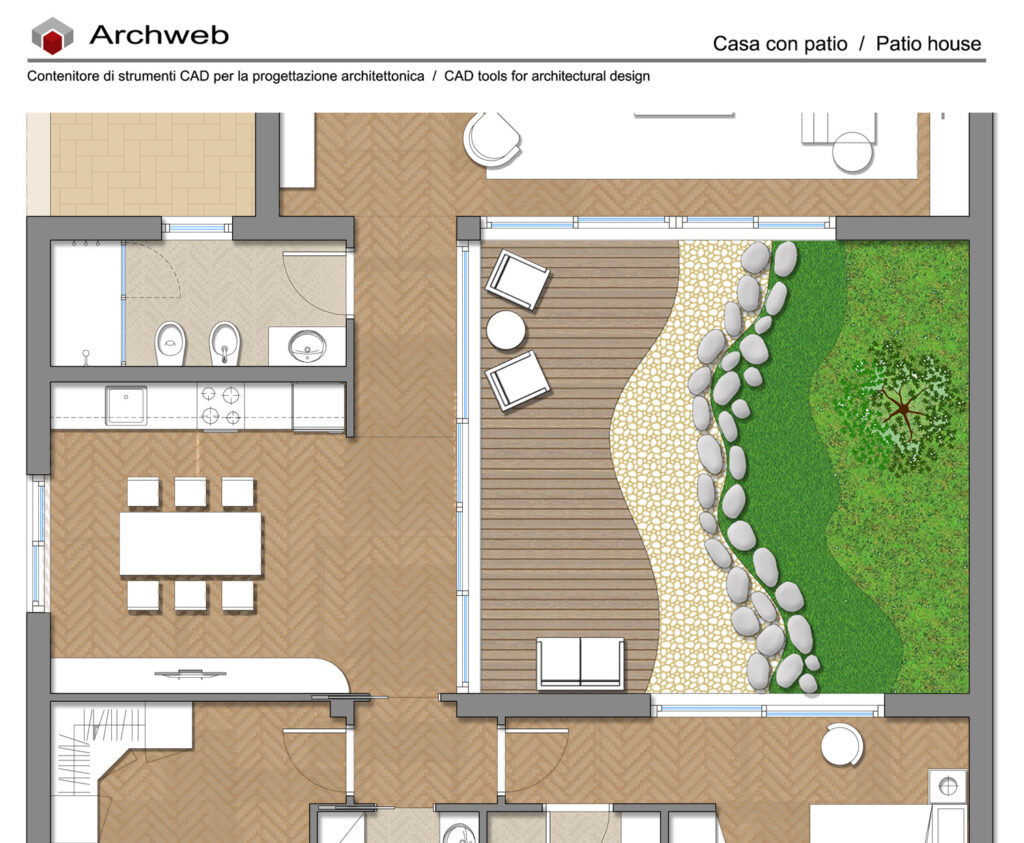
Design scheme for a patio of approximately 35 square metres (6.20 x 5.75 metres). The space has been divided into five components separated by a curved line with a natural progression: the succession of different materials, from wood to cobblestones, from rounded stones to shaved lawn and vegetation, creates a contrast that makes the whole patio dynamic and interesting. The differentiation between the surfaces offers a variety of textures and colours that stimulate the senses: the warmth of wood, the solidity of stones and the natural touch of cobblestones. The lawn surface is divided into a short cut part and the other with ground cover tree species, a large tree and other smaller ones that form a backdrop to the patio, mitigating the blind wall.
These contrasts are very pleasing because they combine natural and tactile elements, inviting those who experience the space to move around and interact with the various zones. Furthermore, the subdivision of surfaces naturally guides the path within the patio, creating well-defined yet visually harmonious areas. Together, these components transform the patio into a rich and cosy space, perfect for relaxation and conviviality.
This patio has already been included in a design scheme for a house, which can be downloaded here > Patio house 27
The dwg drawing has a good organisation of the layers according to Archweb standards.
Lines and hatches are in separate layers so that all graphic components can be managed and the desired aesthetic result achieved. Coloured hatches can be frozen to have a ‘clean’ technical drawing with a lighter graphic impact.
Recommended CAD blocks
DWG
DWG
DWG
DWG
DWG
DWG
How the download works?
To download files from Archweb.com there are 4 types of downloads, identified by 4 different colors. Discover the subscriptions
Free
for all
Free
for Archweb users
Subscription
for Premium users
Single purchase
pay 1 and download 1





























































