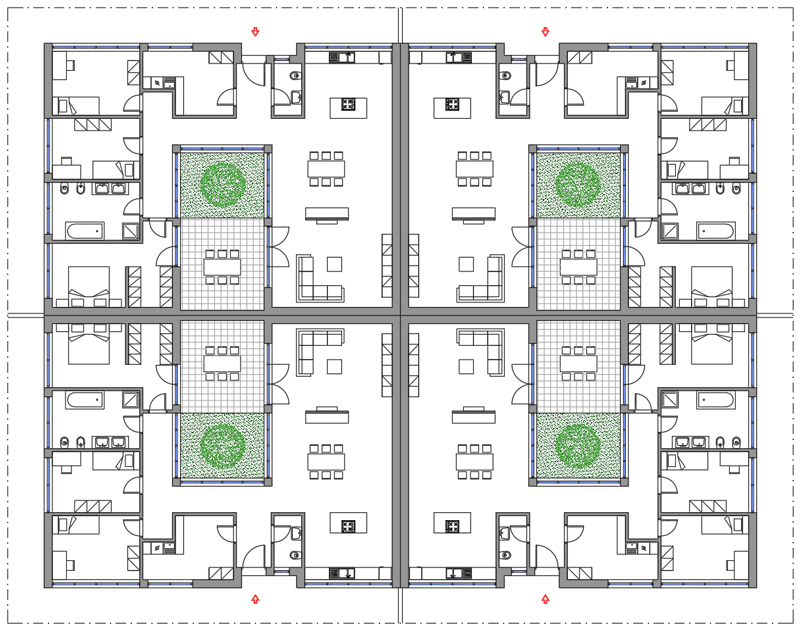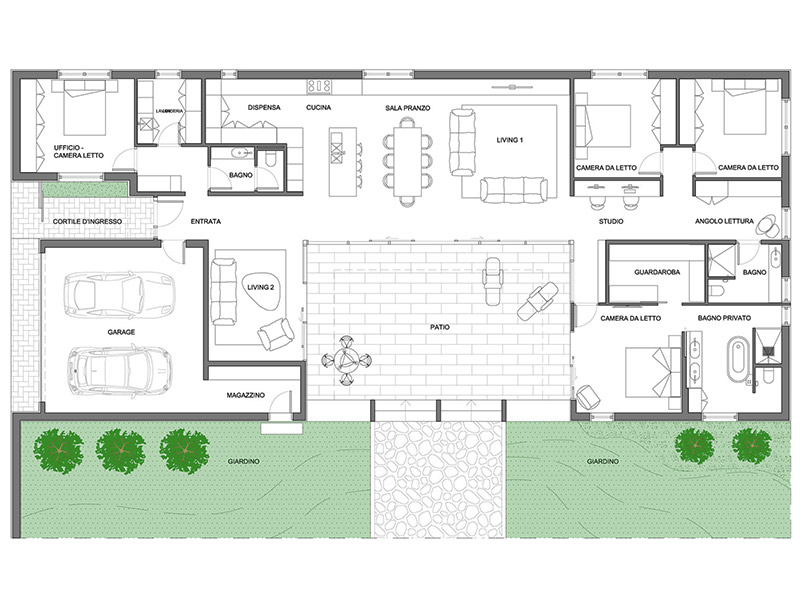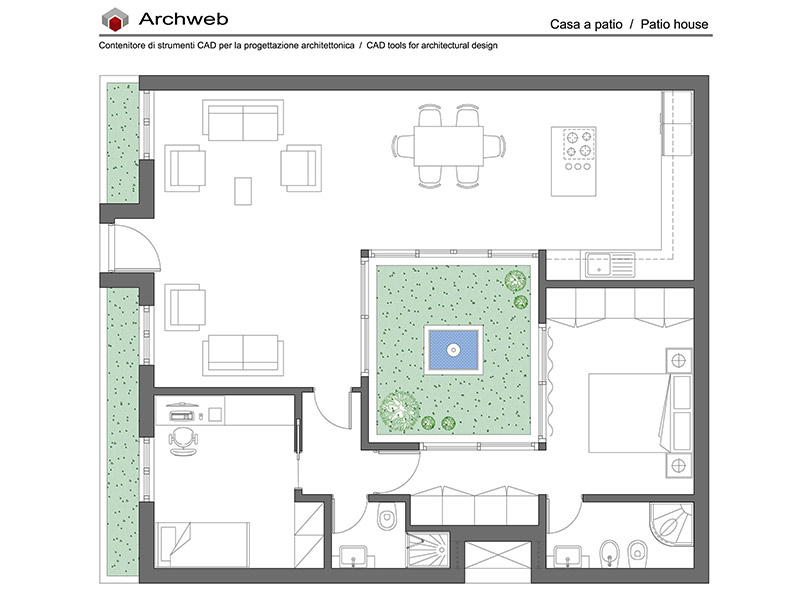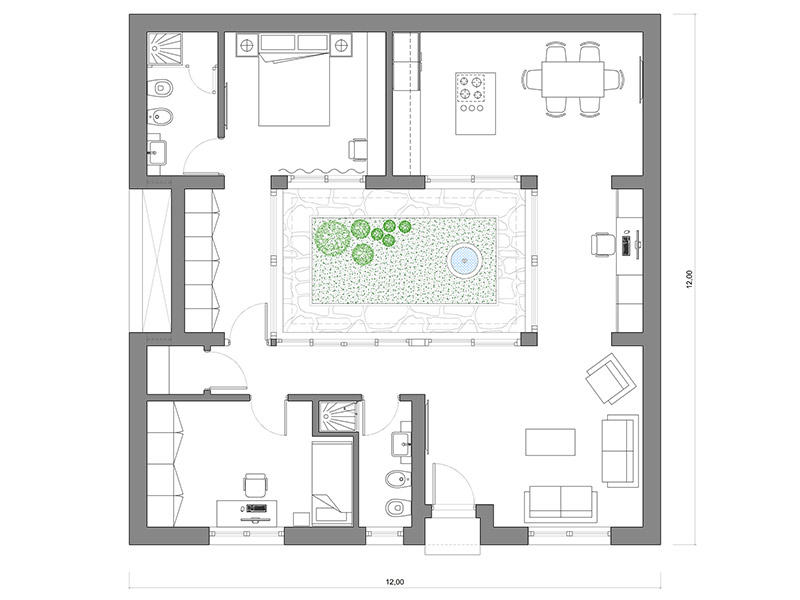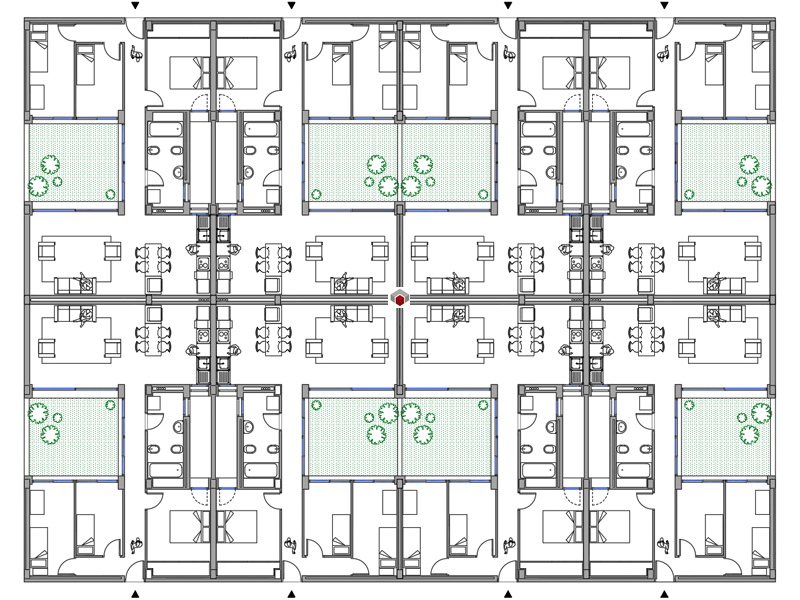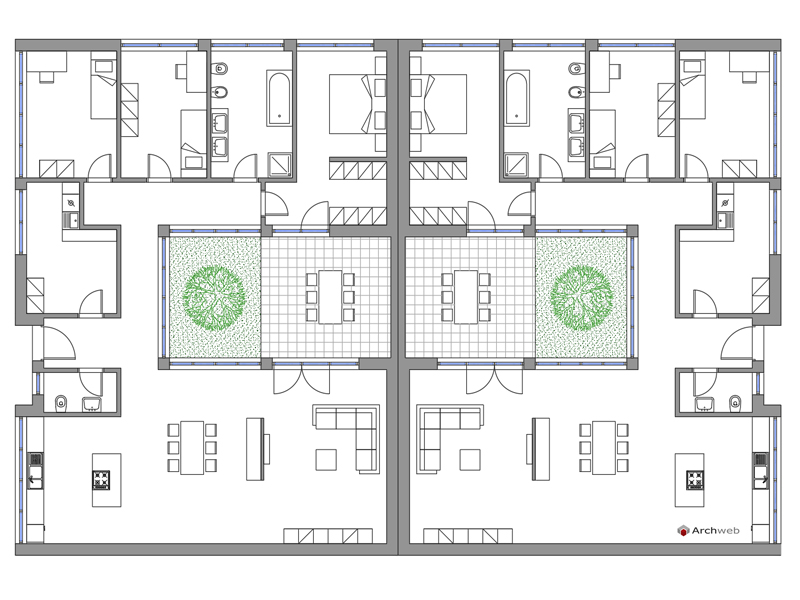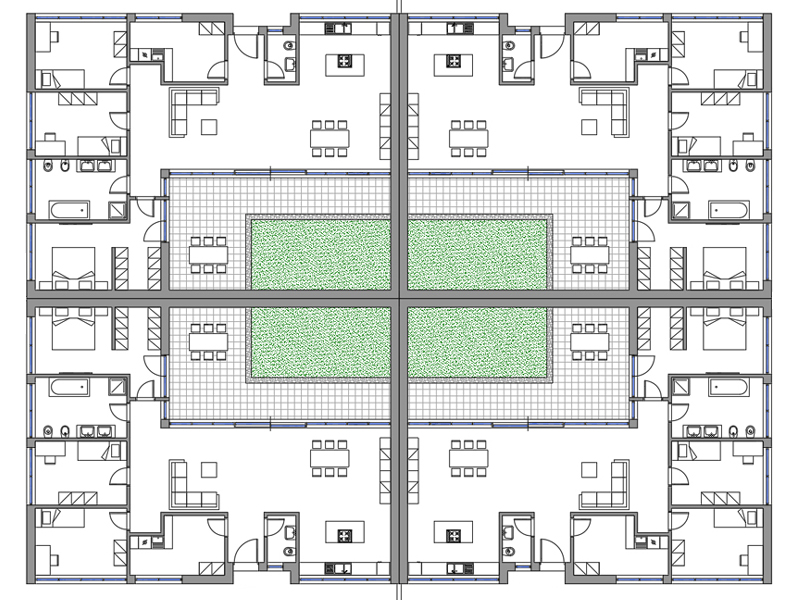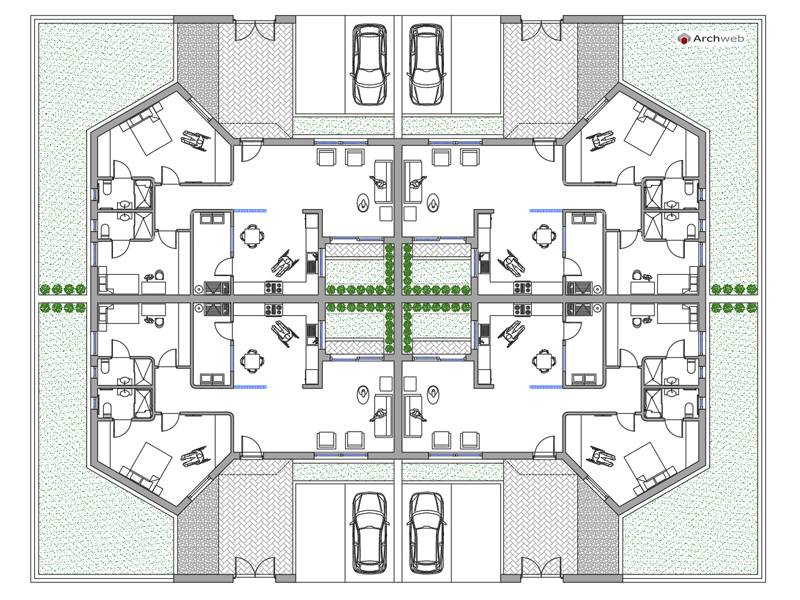Subscription
Patio house 05
Project for a house with patio and outdoor garden – Construction details 1:10 / 1:20
Dwg file in scale 1:100 (meters)
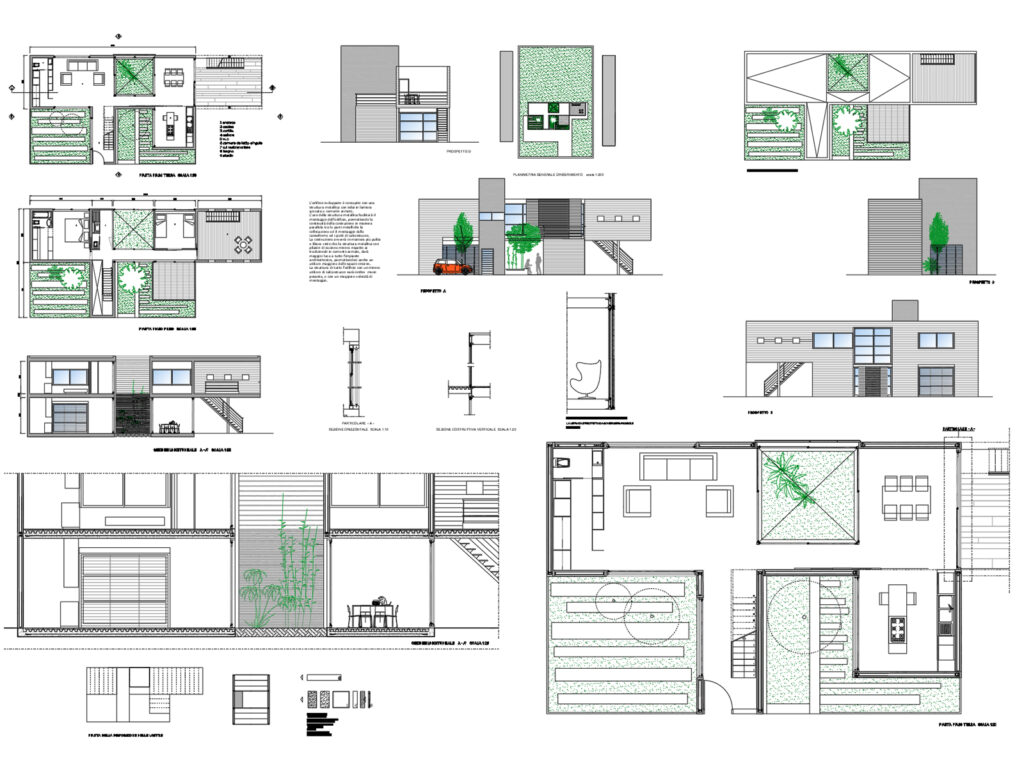
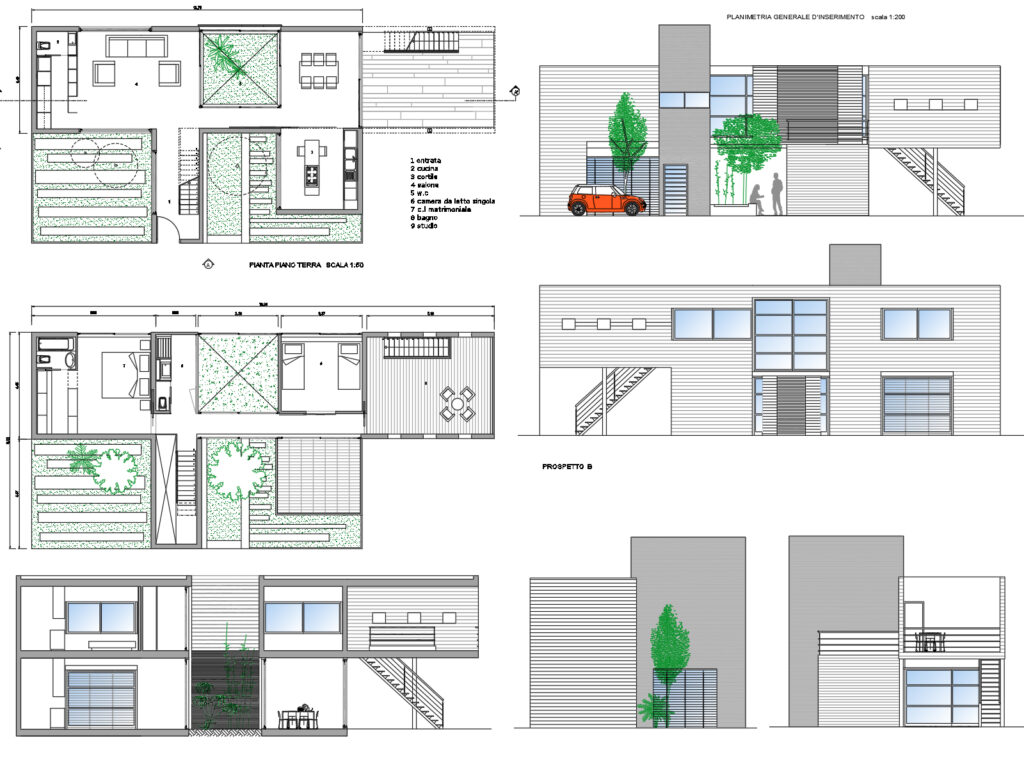
Project for a house with patio and outdoor garden, 2 levels, steel structure, construction details 1:10 / 1:20. Plans elevations and section to 100. Plan of the ground floor and section excerpt in scale 1:20
Recommended CAD blocks
DWG
DWG
DWG
DWG
DWG
DWG
DWG
How the download works?
To download files from Archweb.com there are 4 types of downloads, identified by 4 different colors. Discover the subscriptions
Free
for all
Free
for Archweb users
Subscription
for Premium users
Single purchase
pay 1 and download 1





























































