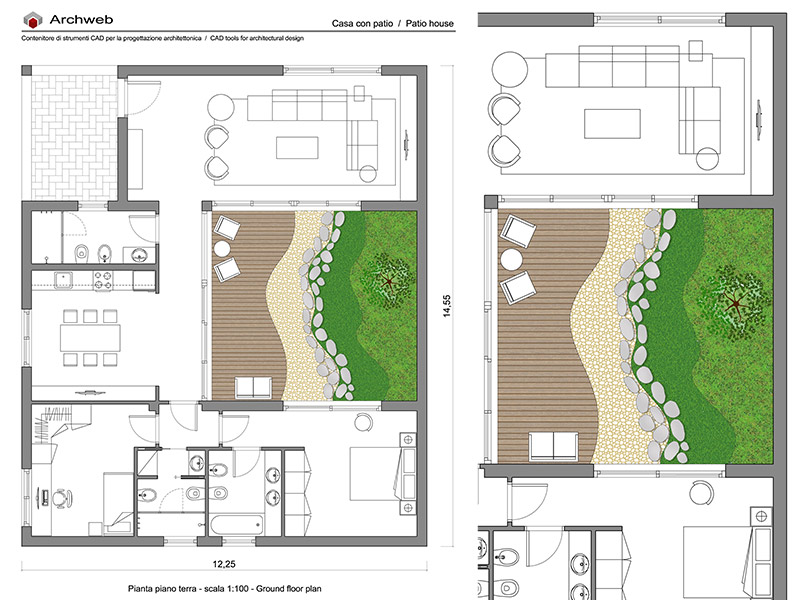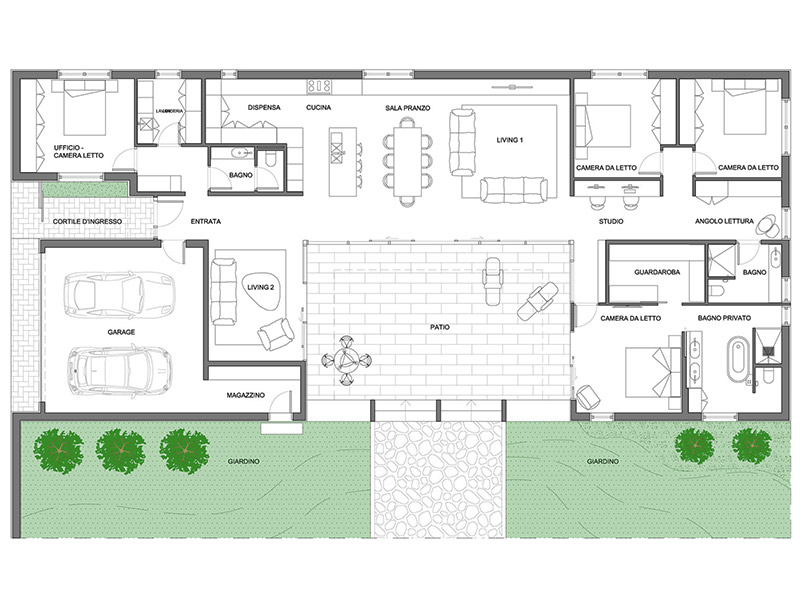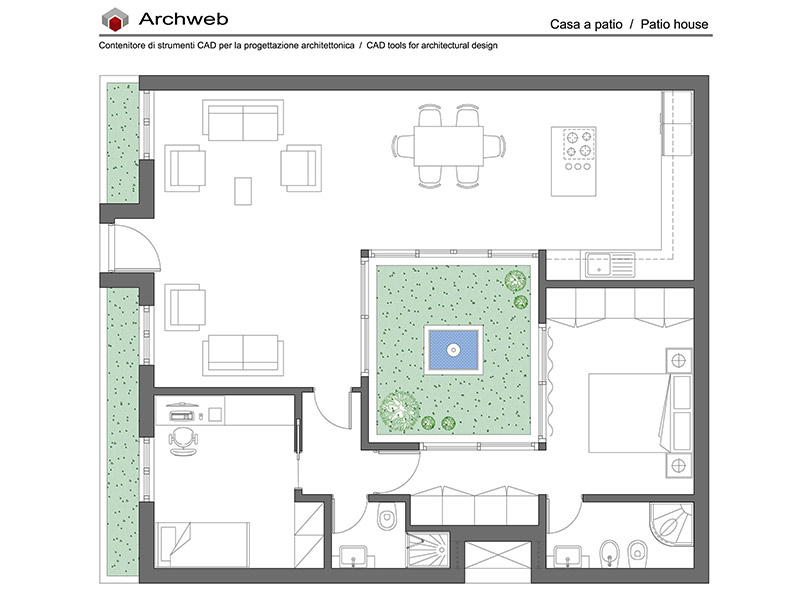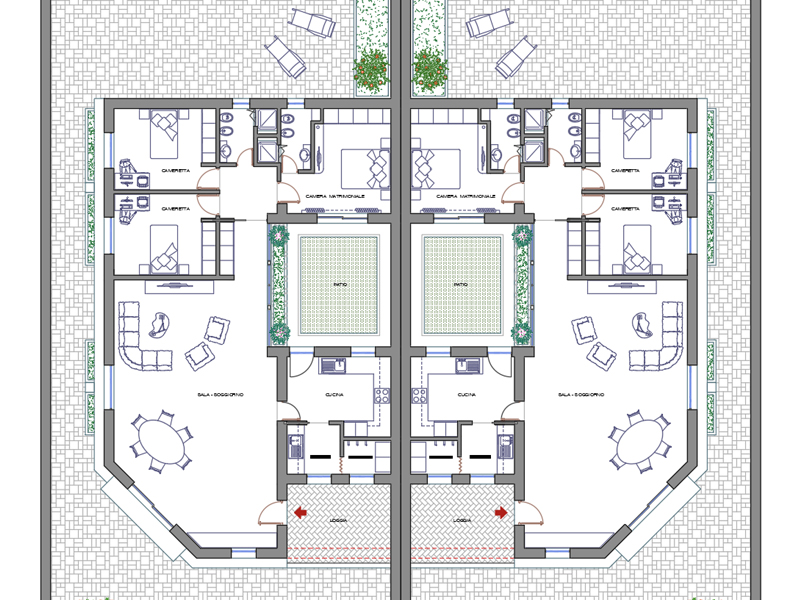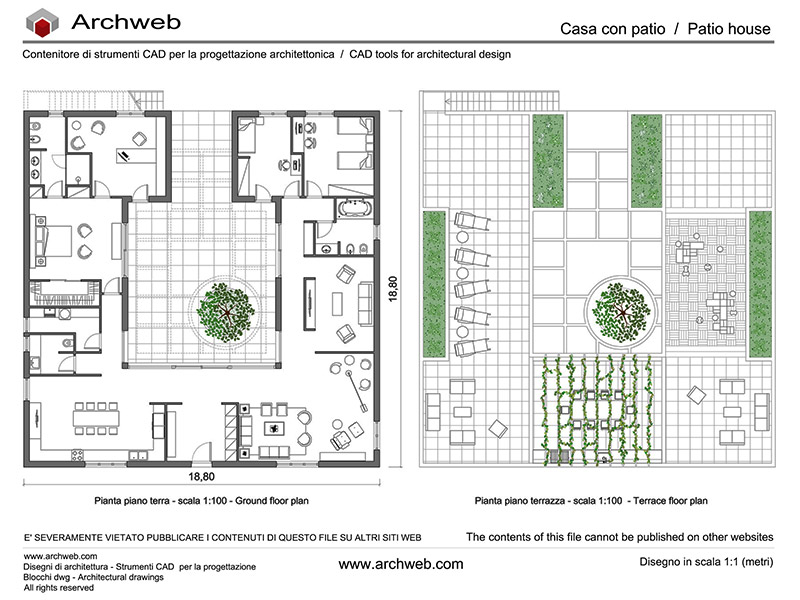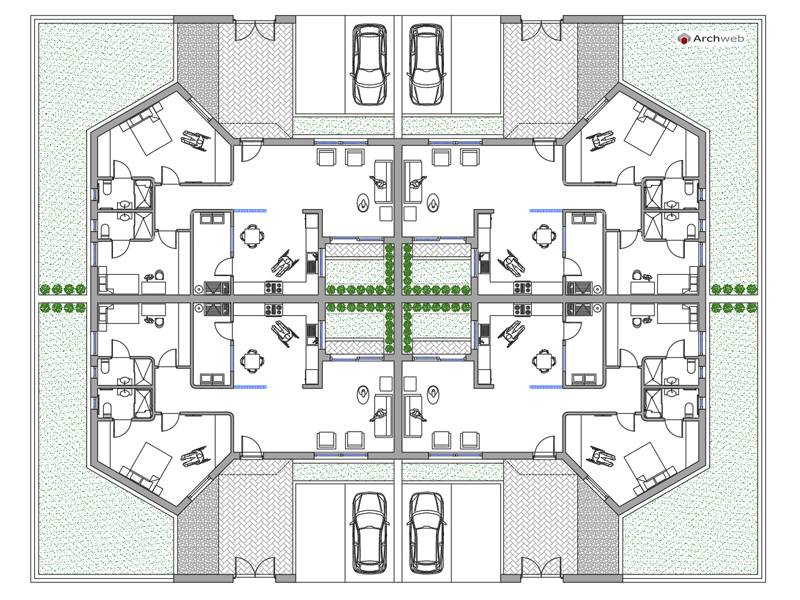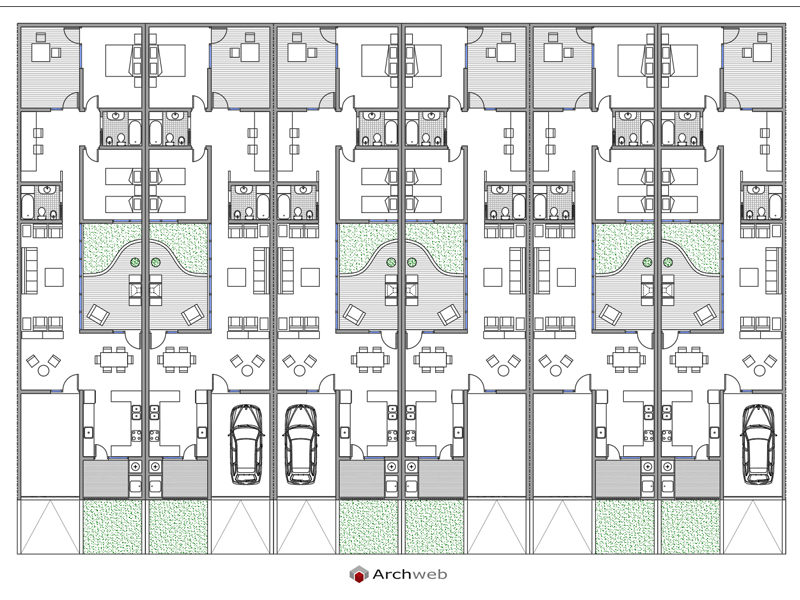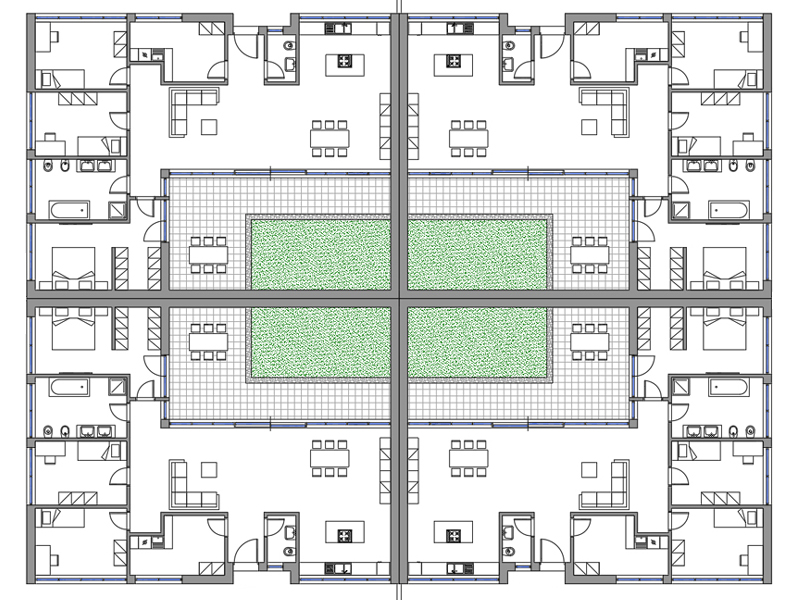Subscription
Patio house 25
Dwg file in scale 1:100 (meters)
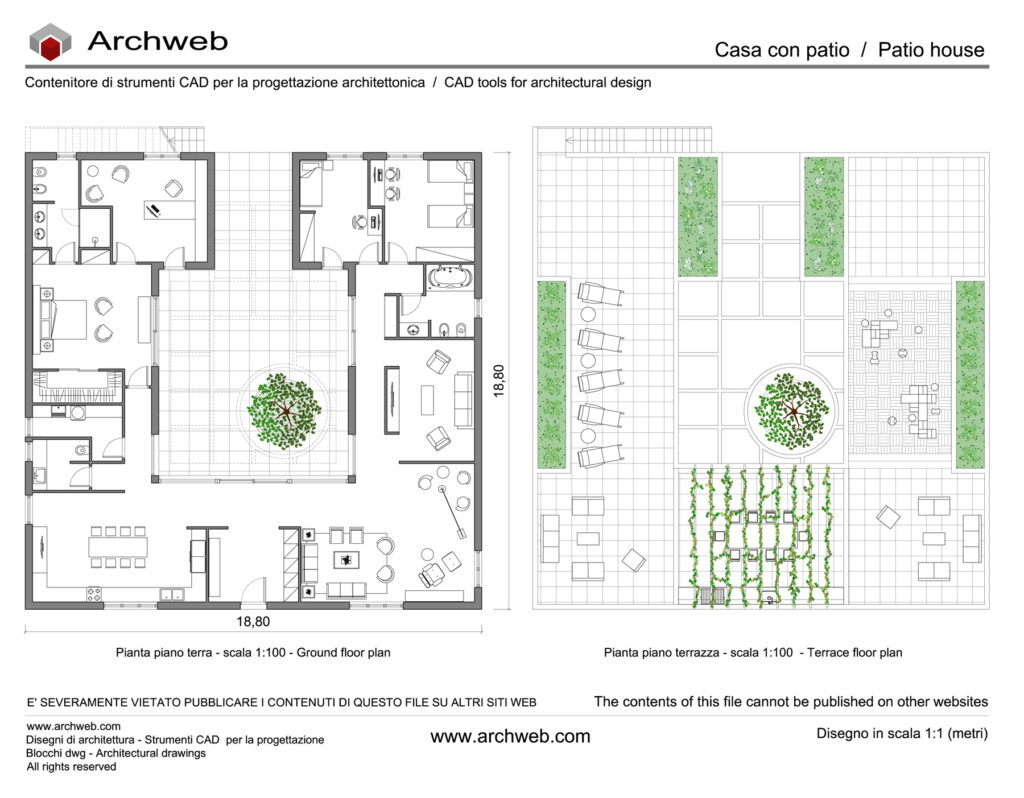
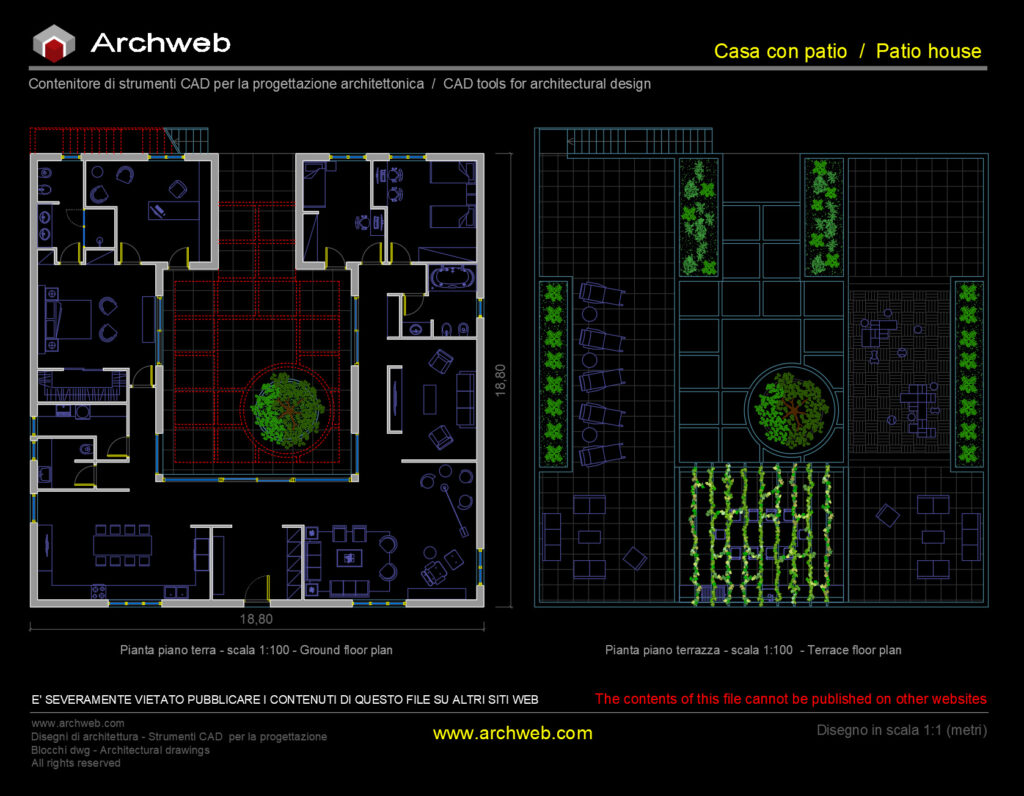
Design scheme for a patio house with a livable terrace equipped with an outdoor kitchen, solarium and spaces for leisure/relaxation.
The house is on a single level and all the rooms overlook the courtyard, the fulcrum of the house. The courtyard is proposed as a paved area with a semi-central tree and a fixed shading structure.
Recommended CAD blocks
DWG
DWG
DWG
DWG
DWG
DWG
DWG
How the download works?
To download files from Archweb.com there are 4 types of downloads, identified by 4 different colors. Discover the subscriptions
Free
for all
Free
for Archweb users
Subscription
for Premium users
Single purchase
pay 1 and download 1





























































