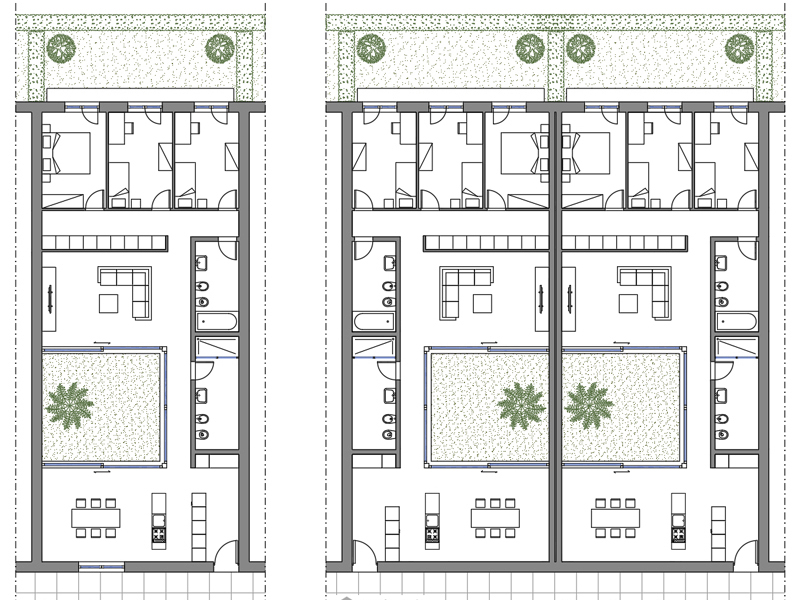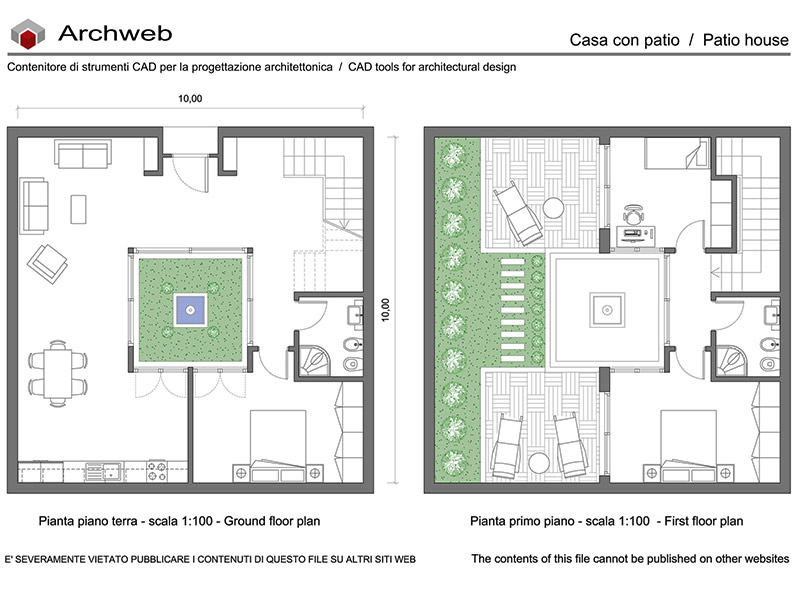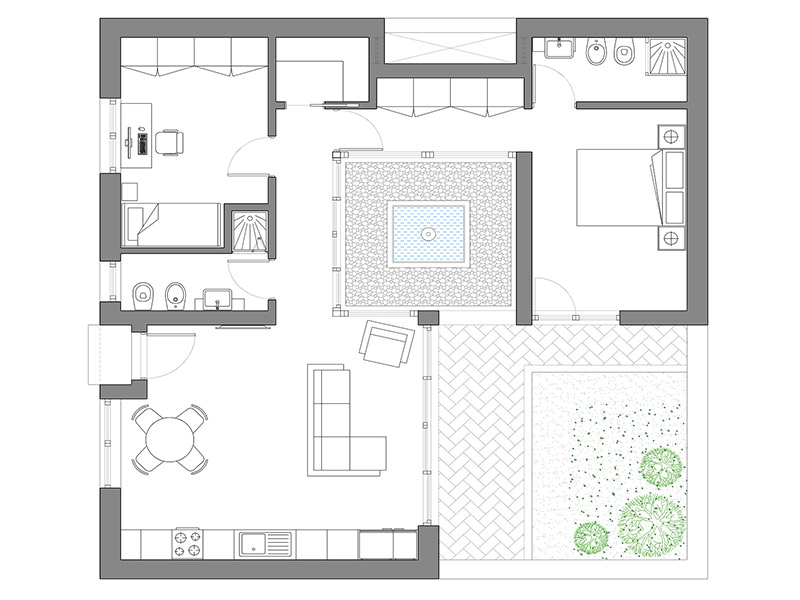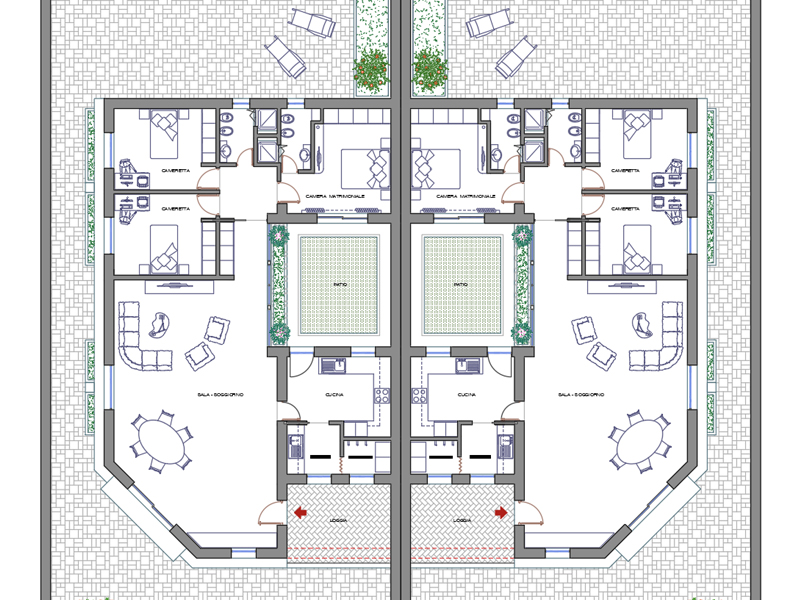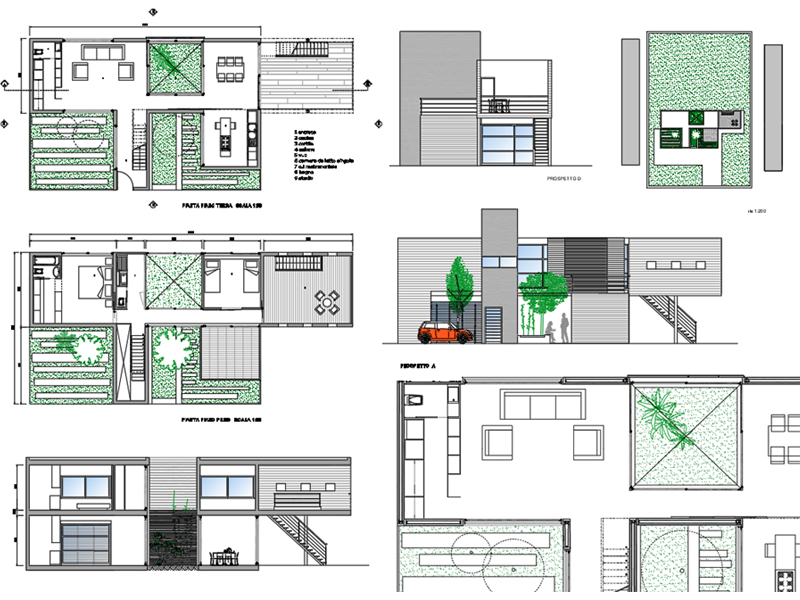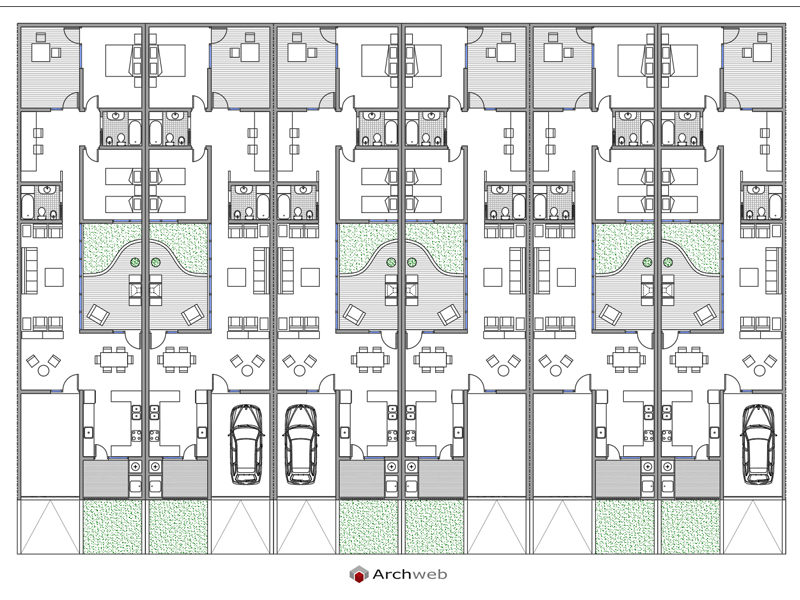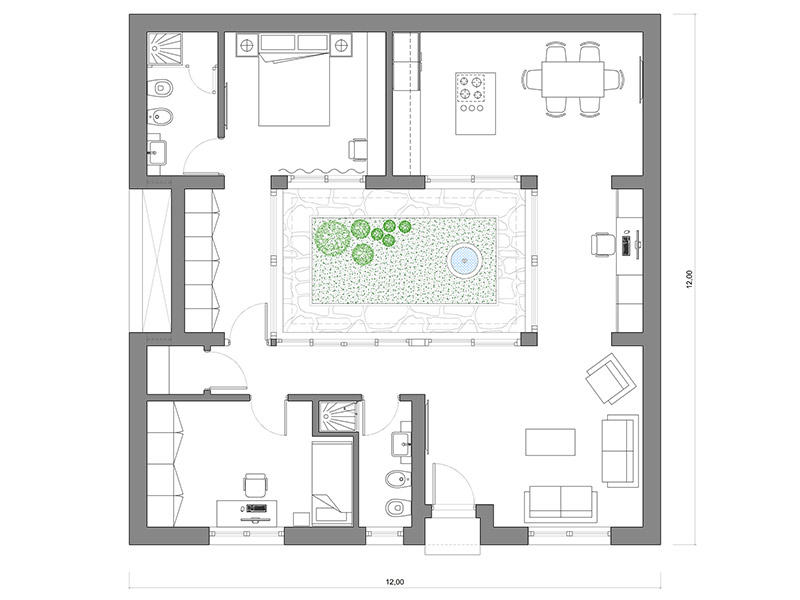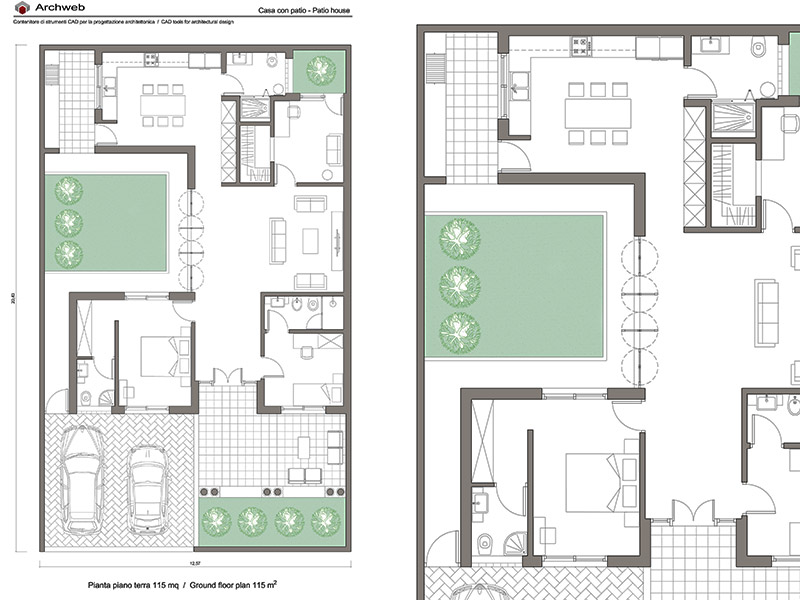Subscription
Patio house 26
Dwg file in 1:100 scale (meters)


Design scheme for a two-level villa with a Japanese garden-style patio, with its key elements: water, bridge, plants, sand and wood.
On the ground floor, around the patio, there is the living area and a sleeping area with two bedrooms and two bathrooms.
On the first floor two more bedrooms with two terraces equipped with solarium and relaxation area.
Of this design scheme there is also the version with development on a single level: “Patio house 28”.
Recommended CAD blocks
DWG
DWG
DWG
DWG
DWG
DWG
DWG
DWG
How the download works?
To download files from Archweb.com there are 4 types of downloads, identified by 4 different colors. Discover the subscriptions
Free
for all
Free
for Archweb users
Subscription
for Premium users
Single purchase
pay 1 and download 1





























































