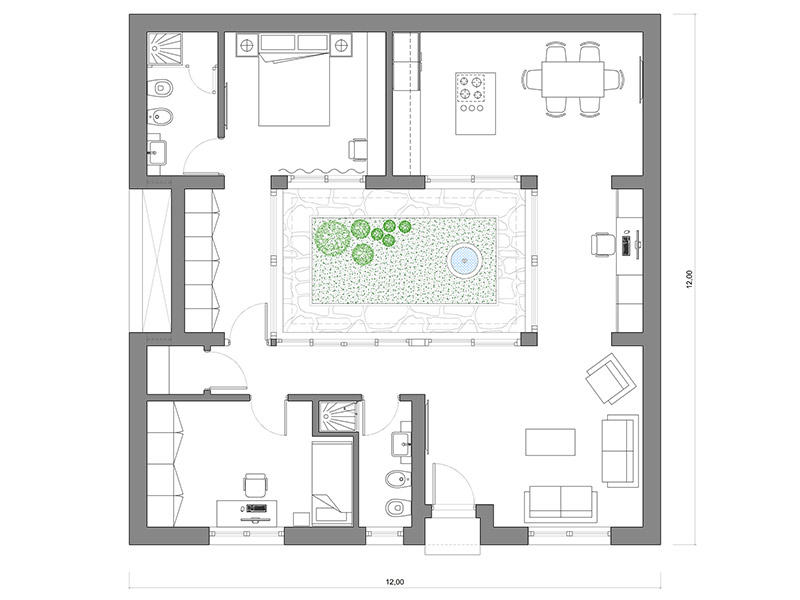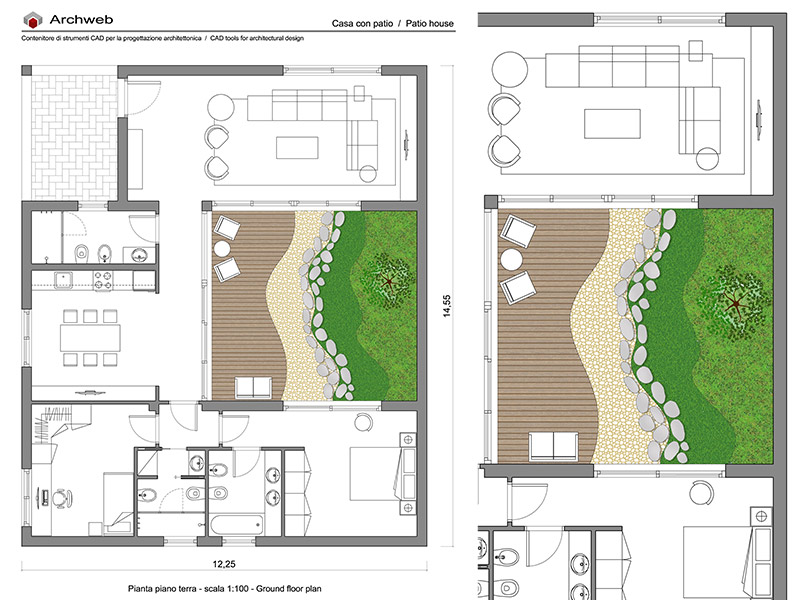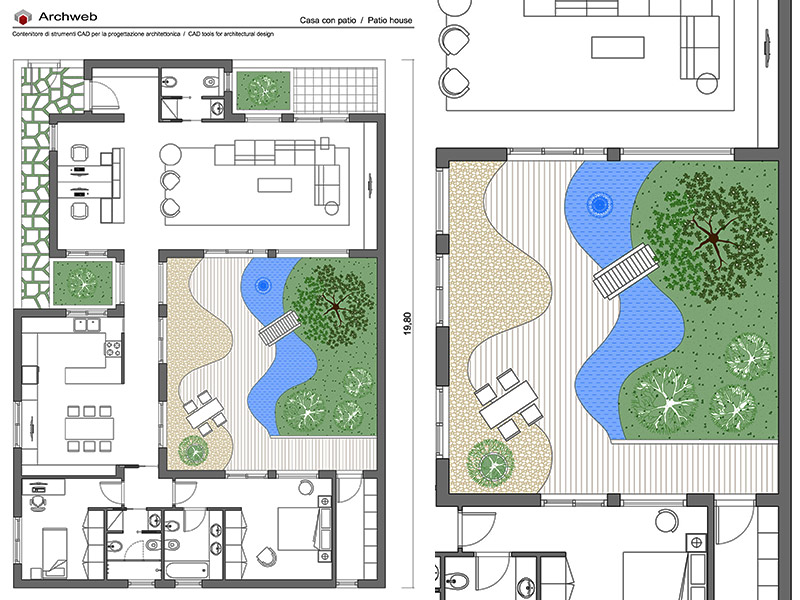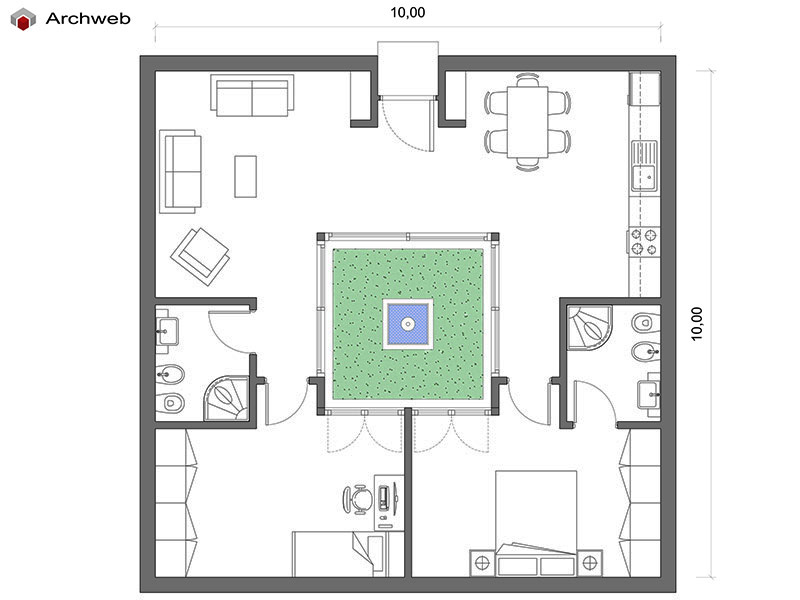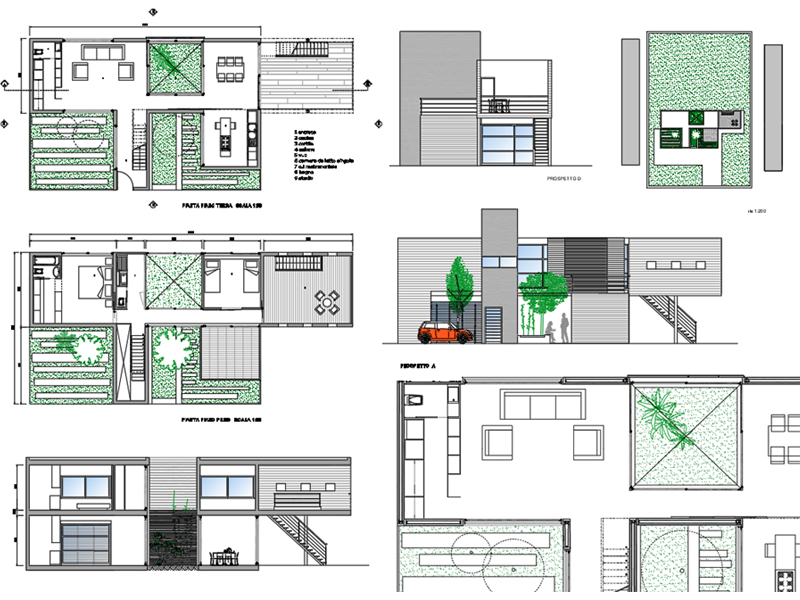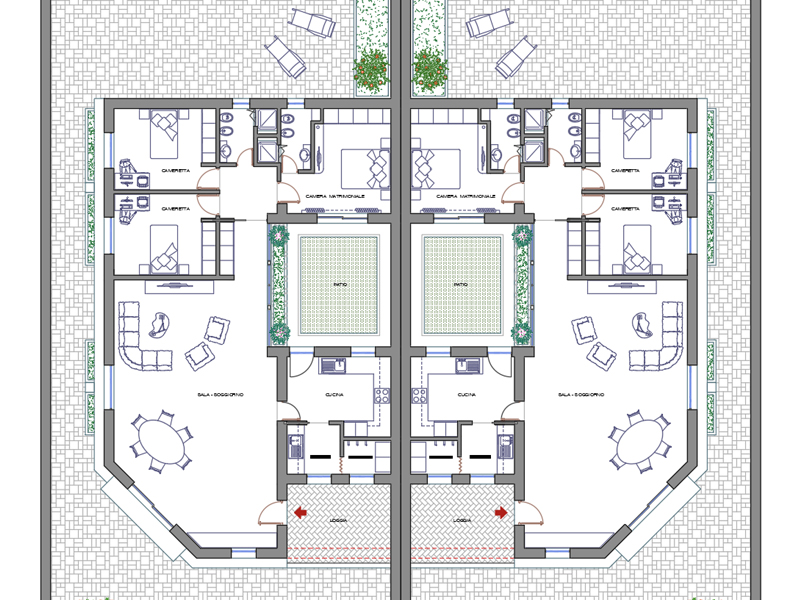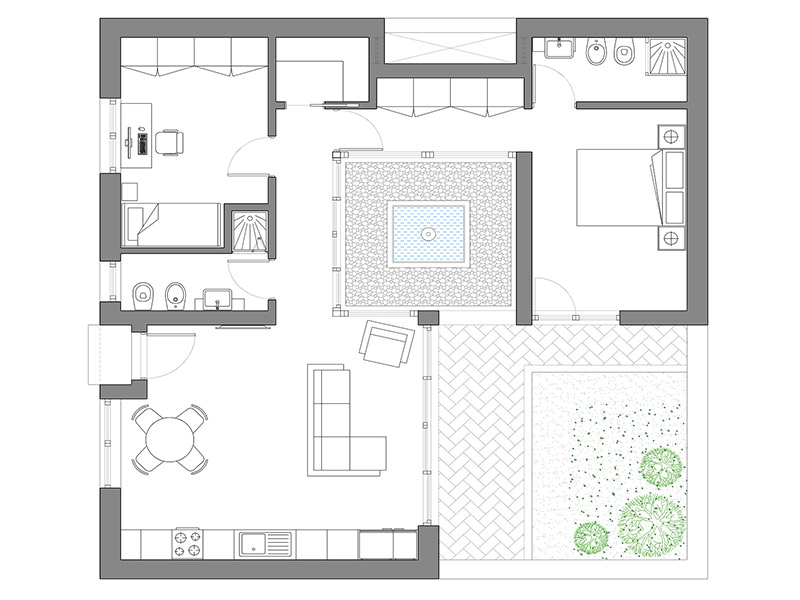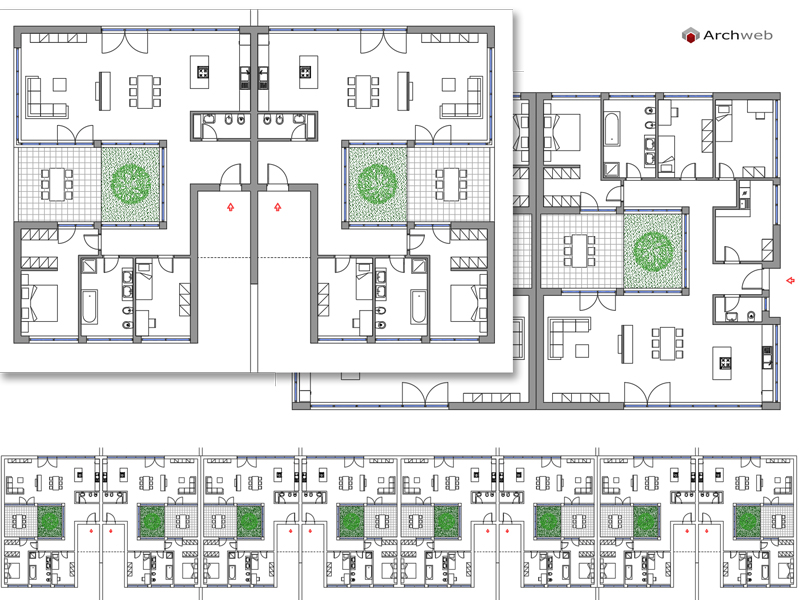Subscription
Patio house 28
1:100 Scale dwg file (meters)

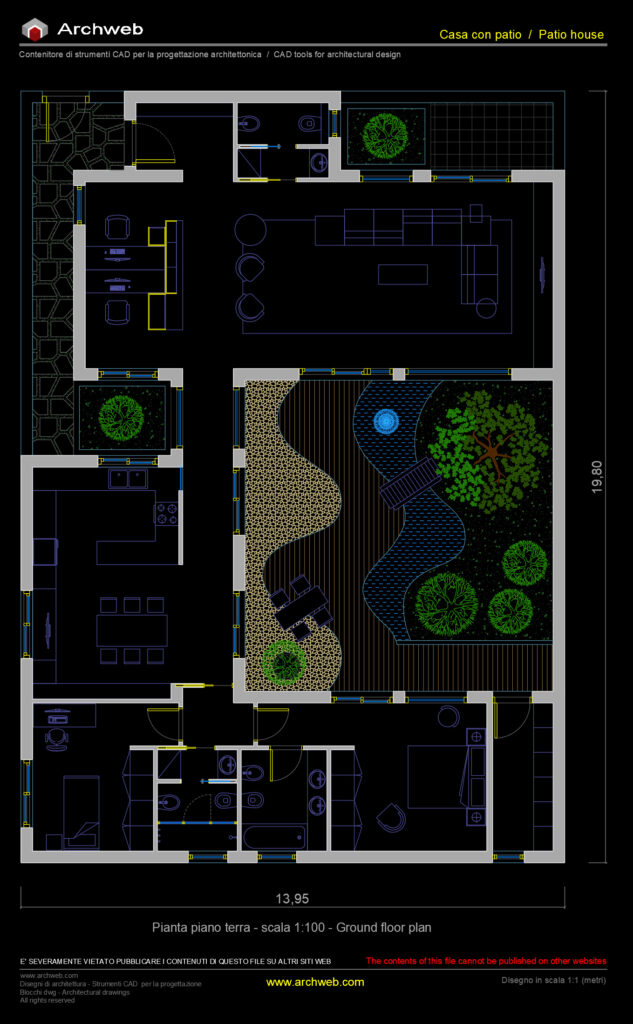
Design scheme of a single-level single-family house with a Japanese garden-style patio, the centerpiece of this house. All the rooms develop around this heart of the house, creating a “U” layout that allows each room to overlook the patio, guaranteeing a constant view of nature and abundant natural lighting; the large sliding windows allow you to unite the interior with the exterior in a fluid continuum.
At the entrance, there is a spacious seating area, furnished with light wood furniture and natural fabrics, which exudes a feeling of welcome and tranquility. This space is designed to be multifunctional, also including a study area with two workstations. The workstations are shielded by a double-sided custom-made piece of furniture, which on one side acts as a bookcase and storage space for the study, and on the other as a divider for the living room, keeping the environment tidy and organised.
The kitchen and dining area are located in the central part of the house, with the patio as a spectacular backdrop.
The sleeping area is located in one of the wings of the house, ensuring tranquility and privacy. It includes a single bedroom, a shared bathroom and a double bedroom with an exclusive bathroom.
Of this design scheme there is also the version with development on two levels: “Patio house 26”.
Recommended CAD blocks
DWG
DWG
DWG
DWG
DWG
DWG
DWG
DWG
How the download works?
To download files from Archweb.com there are 4 types of downloads, identified by 4 different colors. Discover the subscriptions
Free
for all
Free
for Archweb users
Subscription
for Premium users
Single purchase
pay 1 and download 1





























































