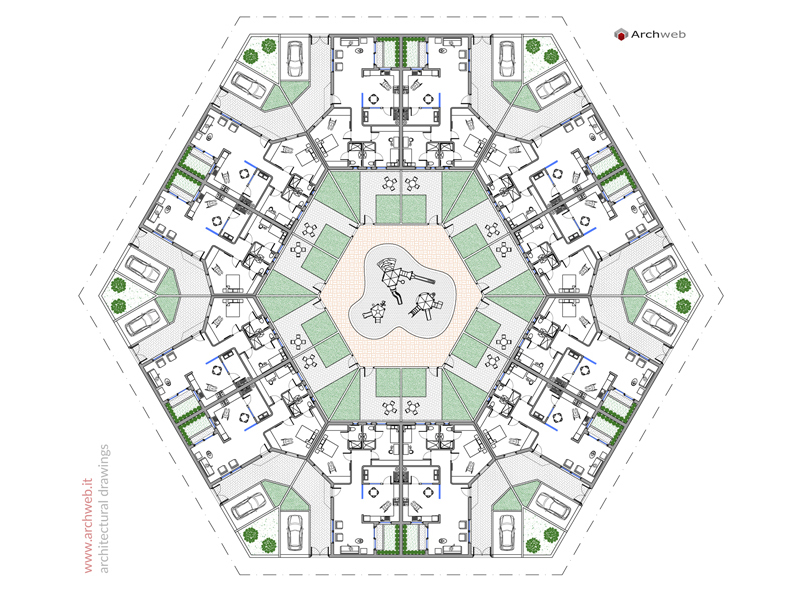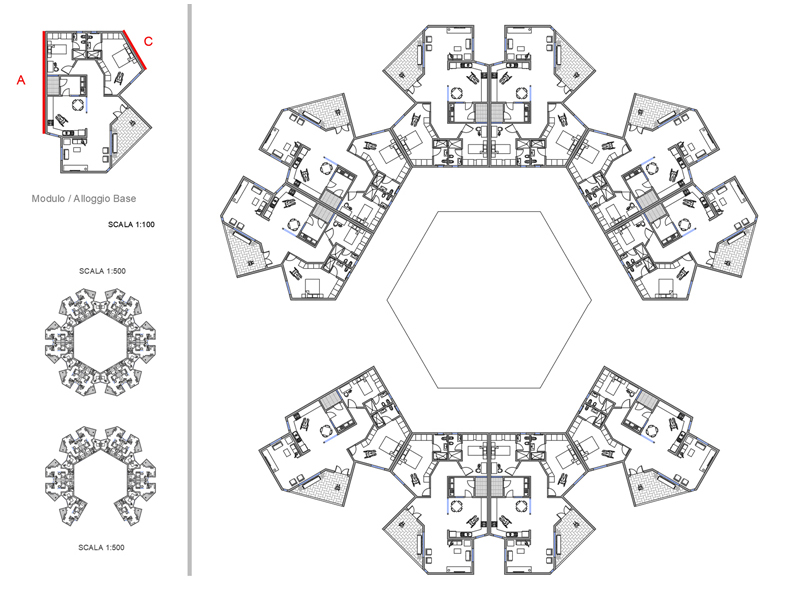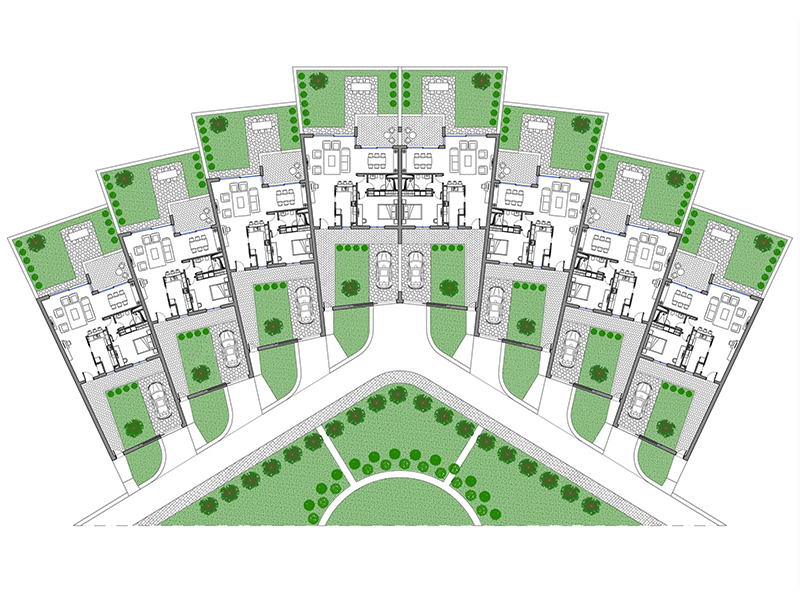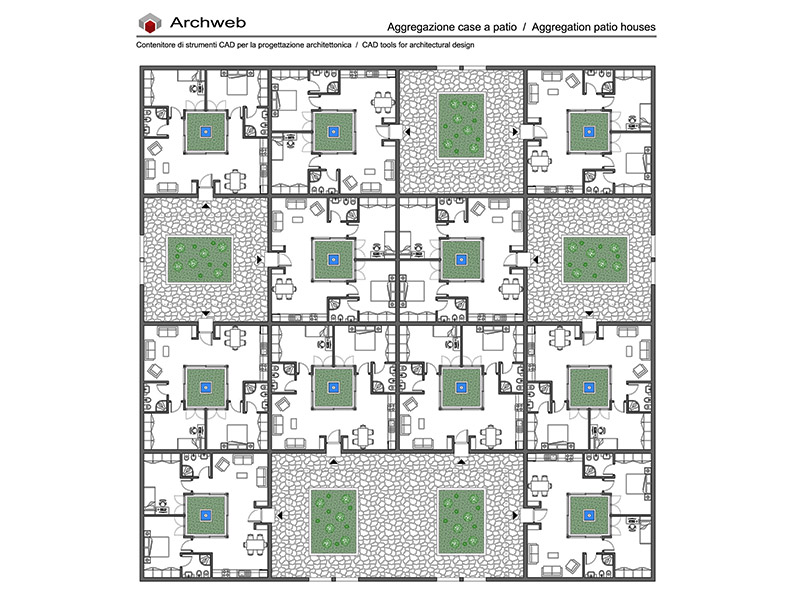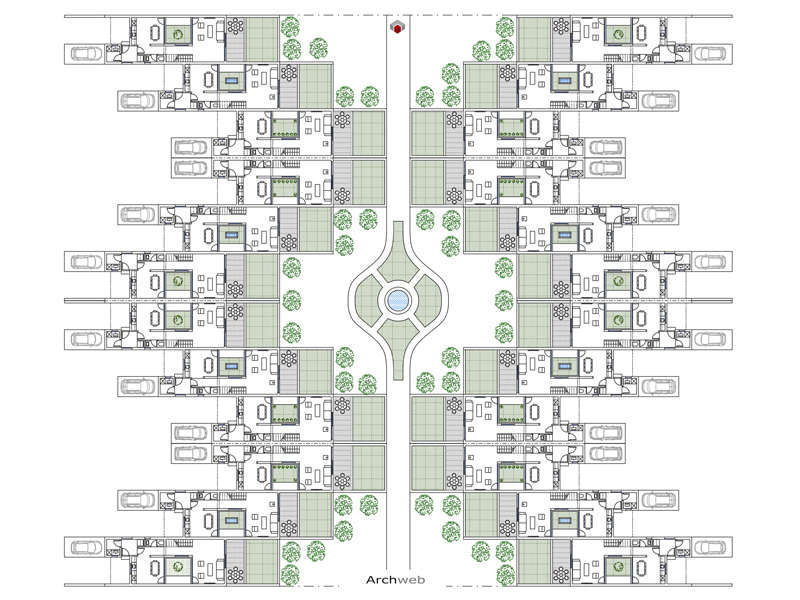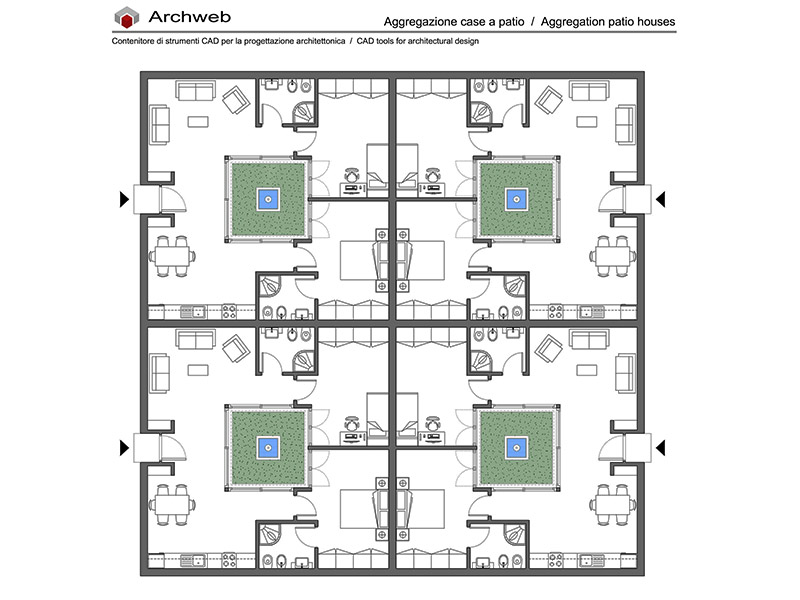Subscription
Patio residences aggregation 02
Dwg file in scale 1:100 (meters)
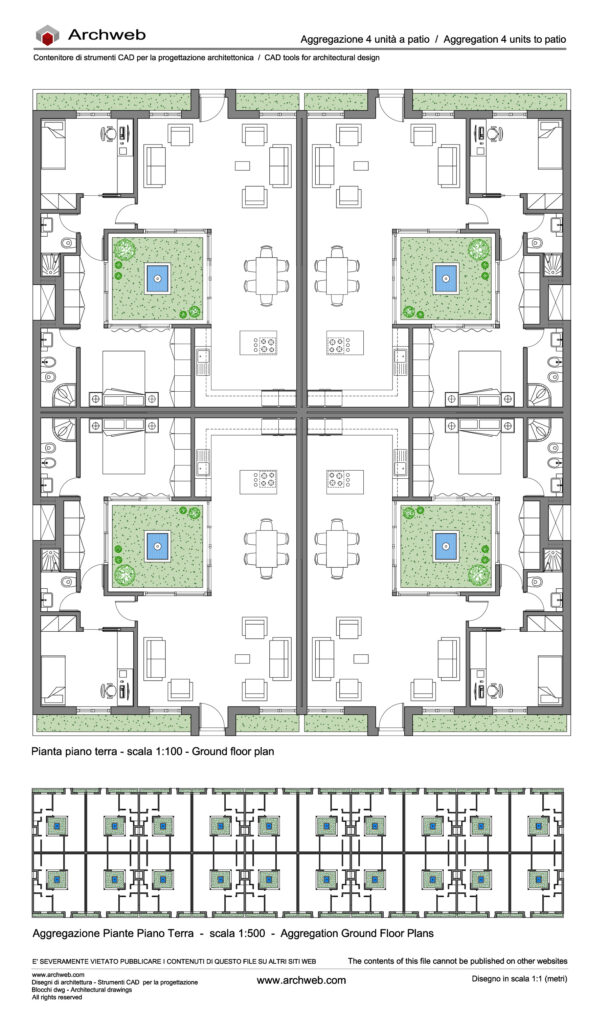
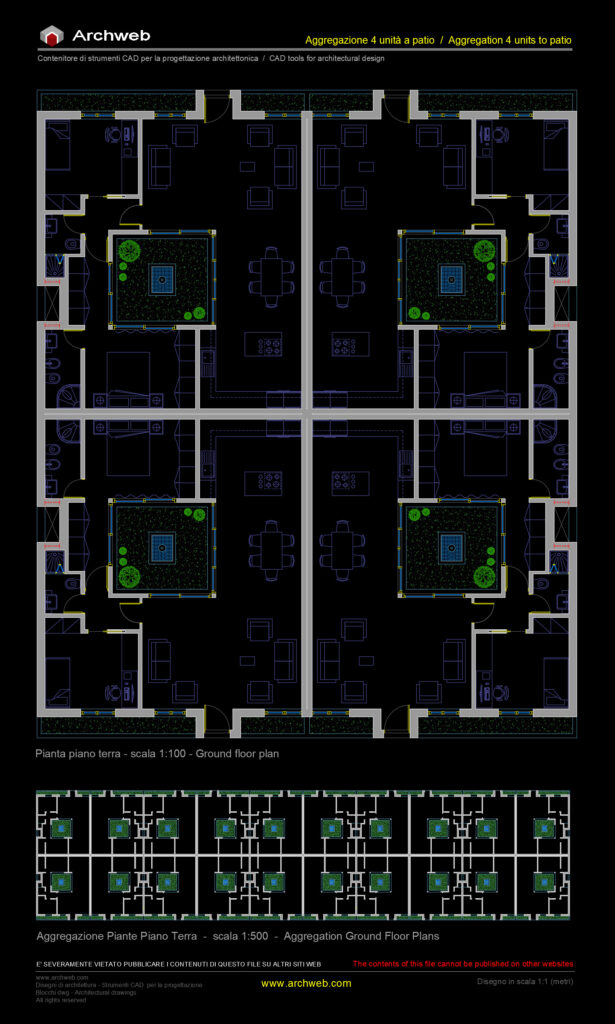
Aggregation of residences with patio 02
Scheme of residential aggregation consisting of a single-level flat of the ‘patio house’ type. The centrally located patio distributes natural light over all the rooms in the house. The living area has a large living and dining area with an open kitchen. The sleeping area consists of a bedroom with en-suite bathroom and a small bedroom with a single bed.
The living unit has a surface area of approximately 90 sqm excluding the 13 sqm patio (3.45 x 3.75)
Recommended CAD blocks
How the download works?
To download files from Archweb.com there are 4 types of downloads, identified by 4 different colors. Discover the subscriptions
Free
for all
Free
for Archweb users
Subscription
for Premium users
Single purchase
pay 1 and download 1





























































