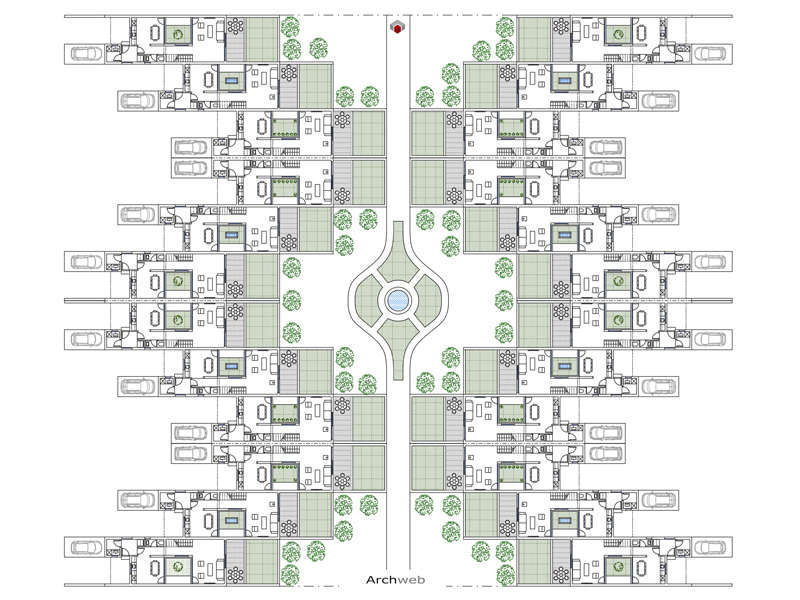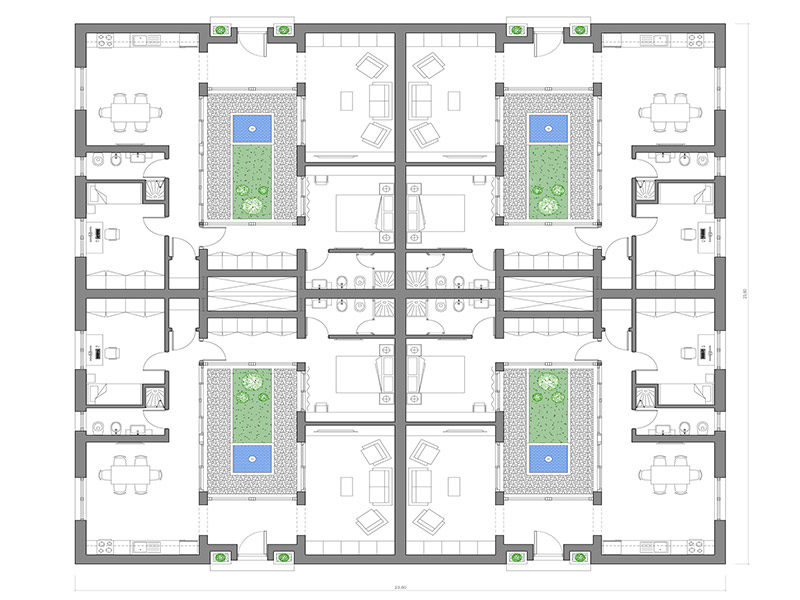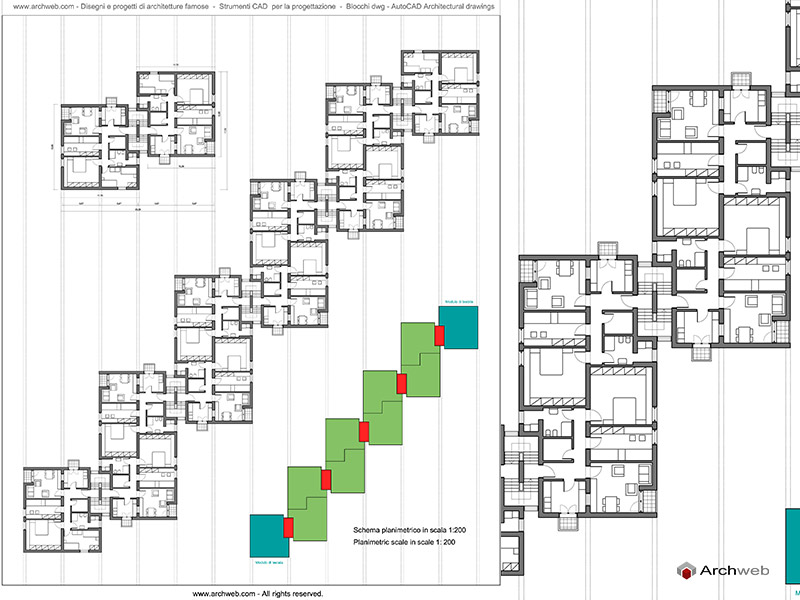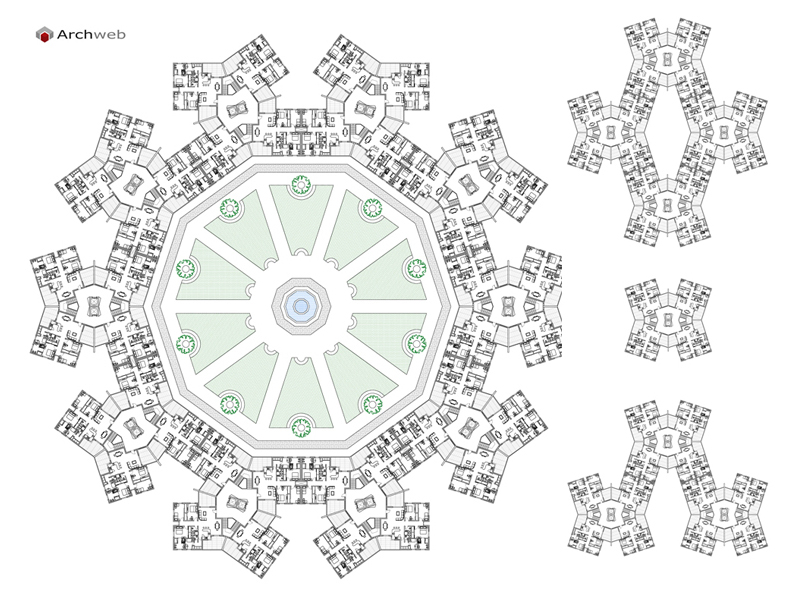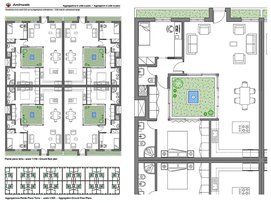Subscription
Patio residences aggregation 04
Dwg file in 1:100 scale (meters)


Residential aggregation scheme consisting of apartments of the “patio house” type.
From the aggregation of the basic housing unit, shared courtyards are formed which can be used as socialization areas. They can include gardens, children’s play areas, rest and relaxation areas, fountains and other features.
This solution is another possibility for aggregating the residential patio unit “Patio residence aggregation 03”.
Recommended CAD blocks
How the download works?
To download files from Archweb.com there are 4 types of downloads, identified by 4 different colors. Discover the subscriptions
Free
for all
Free
for Archweb users
Subscription
for Premium users
Single purchase
pay 1 and download 1






























































