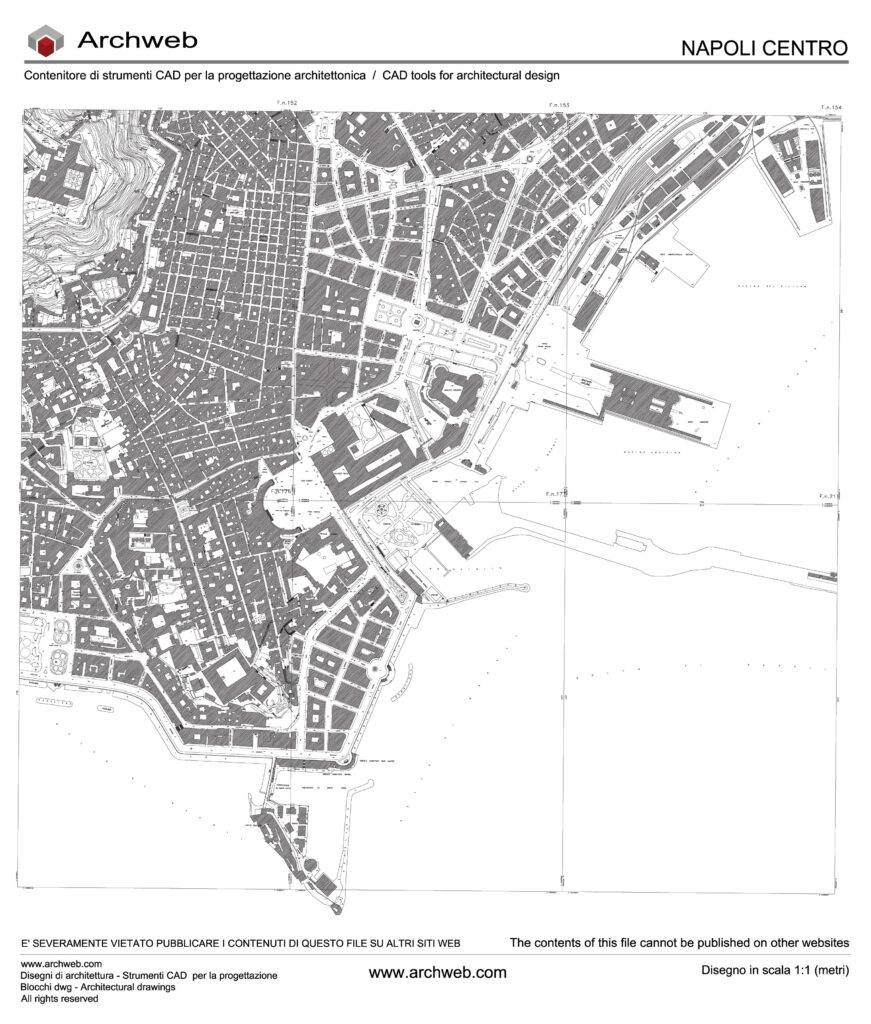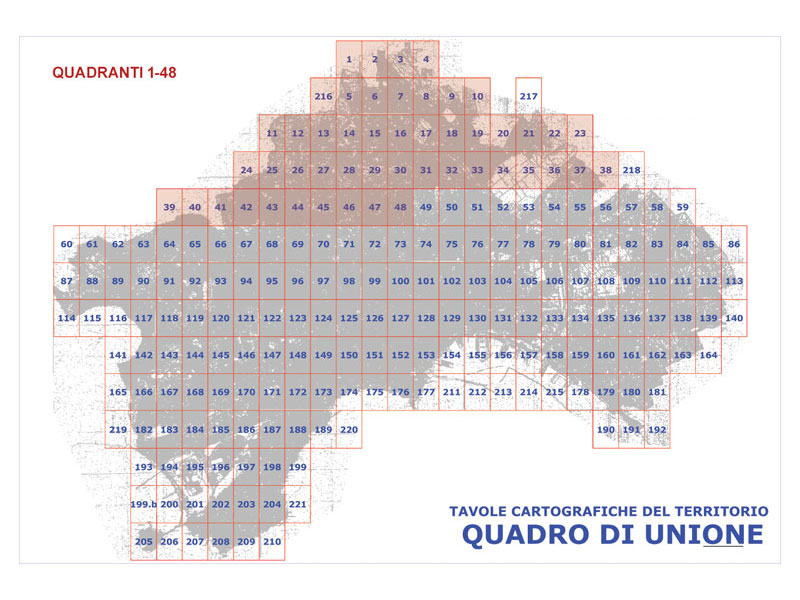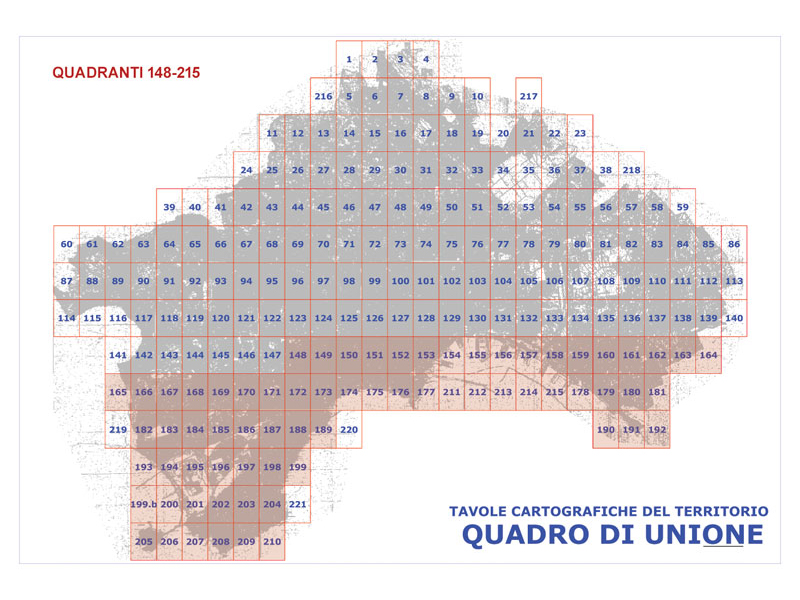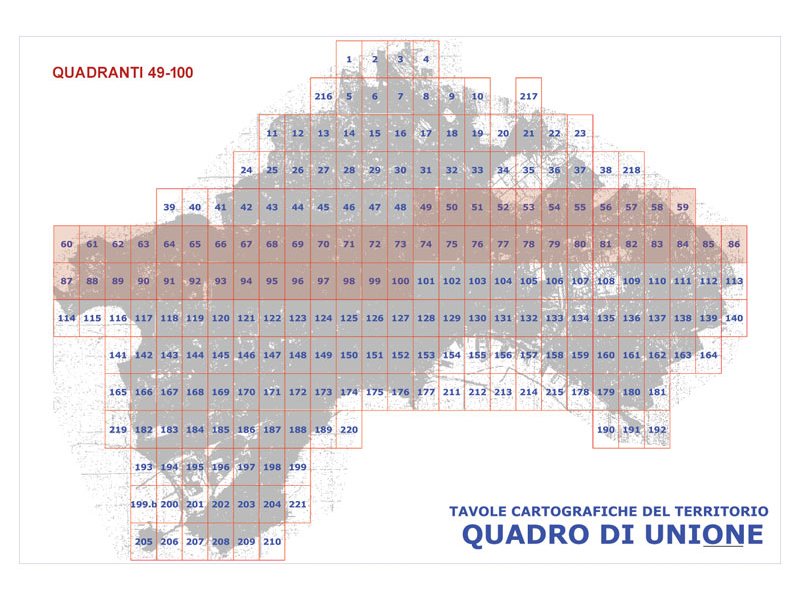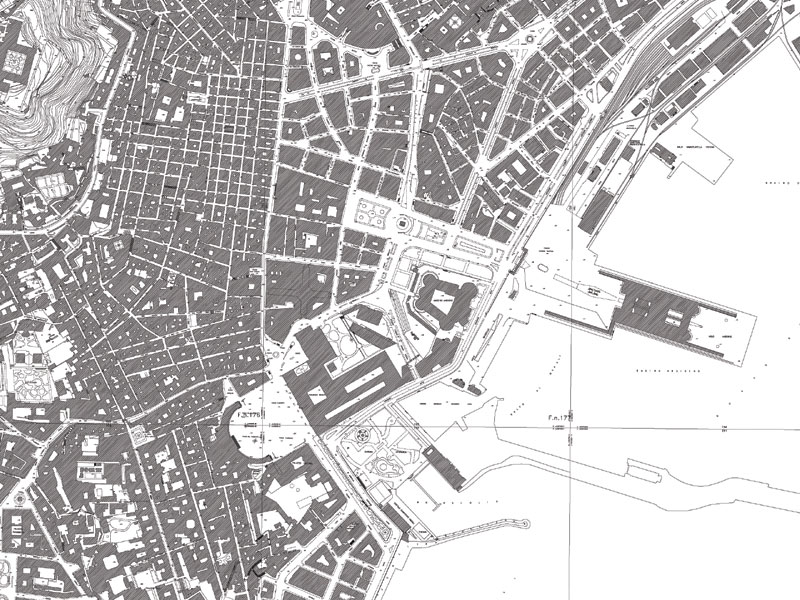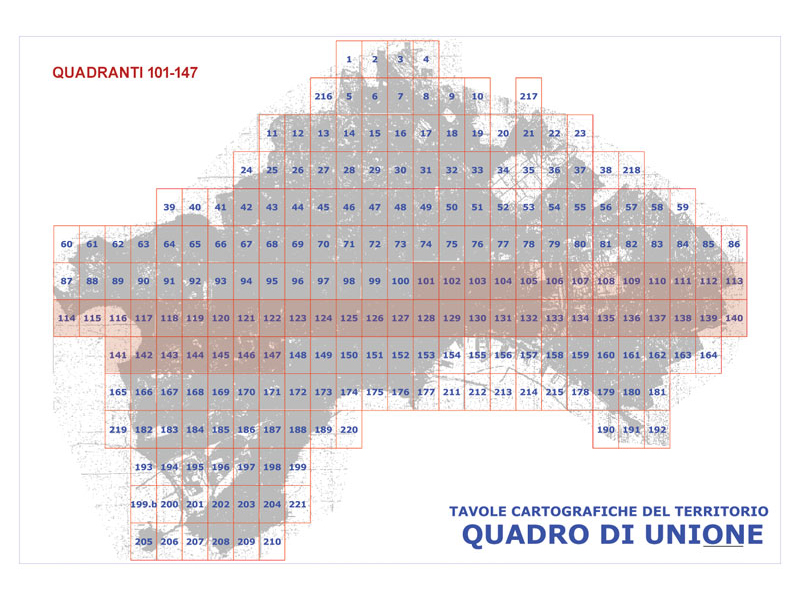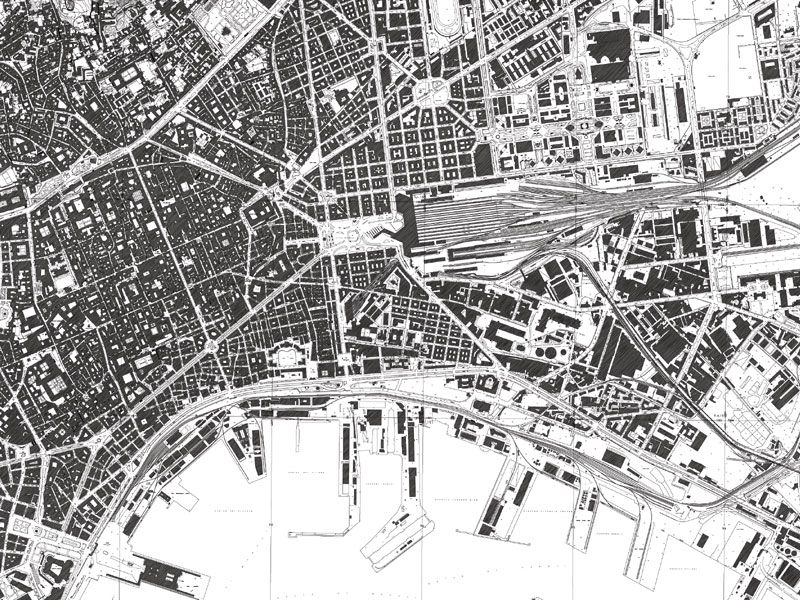Registered
Naples center plan
Reference scale 1:1
Extract of the Naples plan which includes the Maschio Angioino (Castel Nuovo), Piazza del Plebiscito and the Royal Palace of Naples.
The plan is an aggregation of several quadrants, there are the names of the streets and the elevations
We are unable to determine the date of the last update.
Recommended CAD blocks
How the download works?
To download files from Archweb.com there are 4 types of downloads, identified by 4 different colors. Discover the subscriptions
Free
for all
Free
for Archweb users
Subscription
for Premium users
Single purchase
pay 1 and download 1





























































