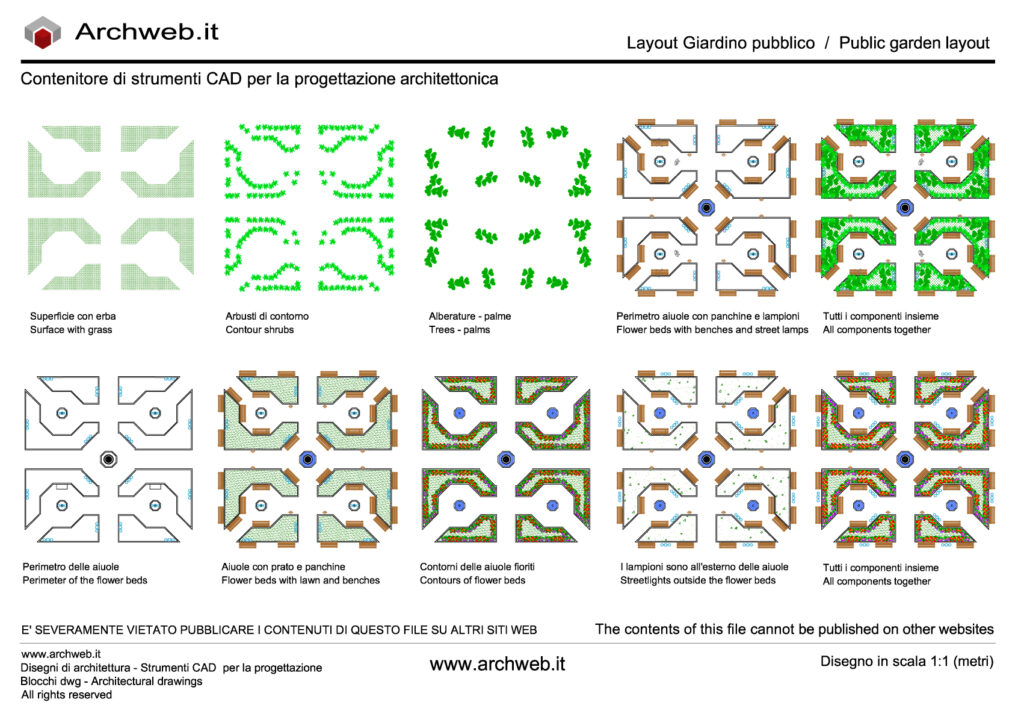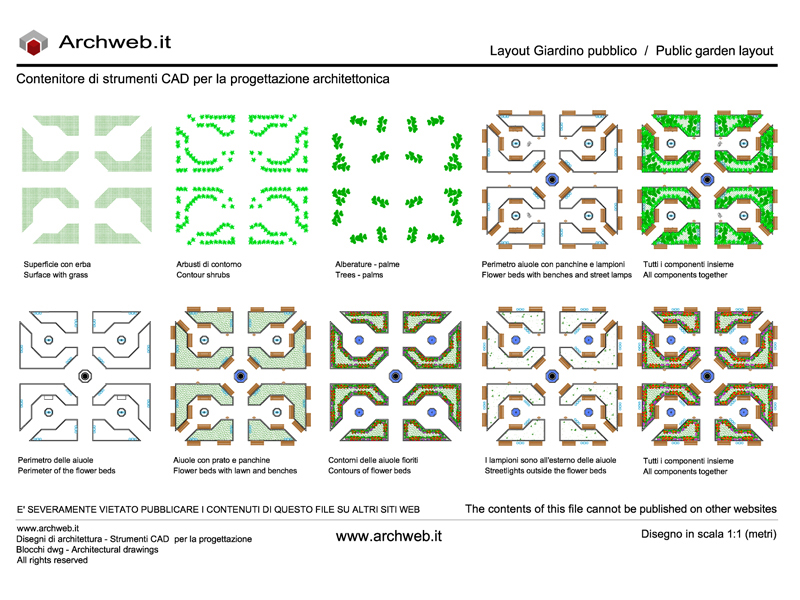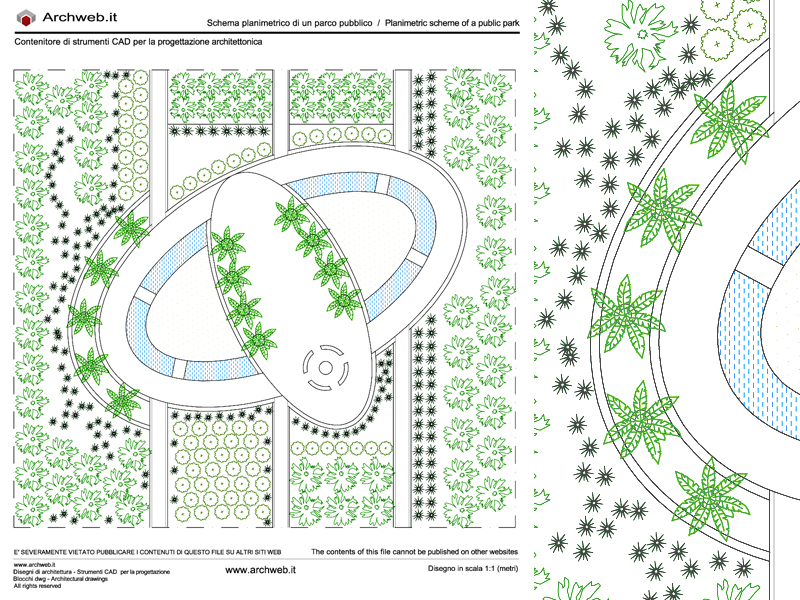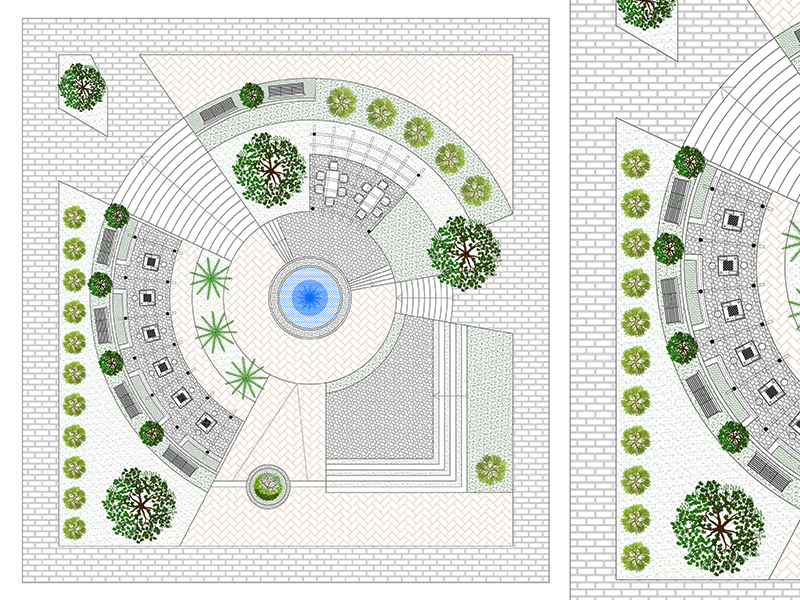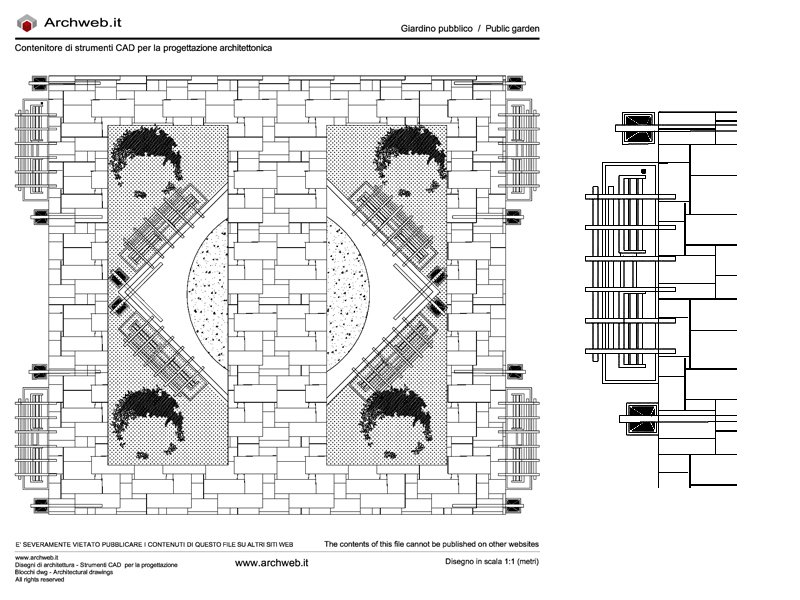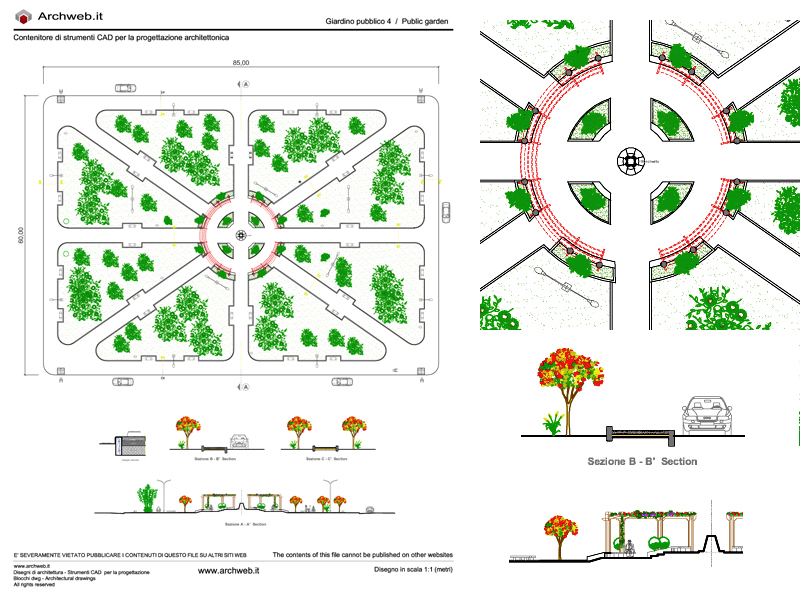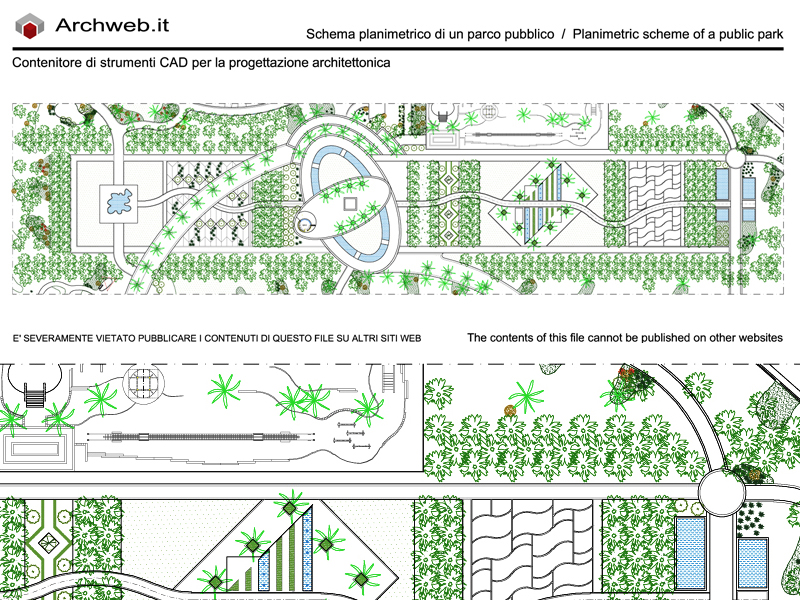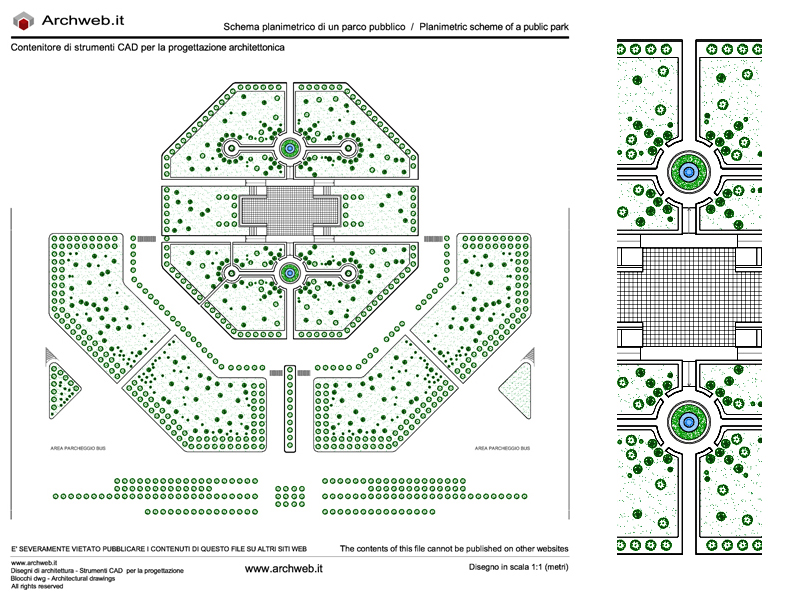Subscription
Public garden 00
DWG drawing in 1:100 scale
Design scheme for a public garden in which the composition is emphasised in various layers. Given the shape of the parterre on a flat piece of land, we have: the lawn surface or with gravel; the borders, with small plants, including flowering plants, or alternatively with classic hedges; the trees or shrubs of medium size to create shaded areas and give volume to the garden; the benches arranged both to have an external view and along the internal paths to be immersed in nature.
The various “layer” components can overlap with different combinations to give shape to different parterres and thus create a garden in an articulated manner and rich in essences, shapes and colours.
Recommended CAD blocks
DWG
DWG
DWG
DWG
DWG
DWG
DWG
DWG
How the download works?
To download files from Archweb.com there are 4 types of downloads, identified by 4 different colors. Discover the subscriptions
Free
for all
Free
for Archweb users
Subscription
for Premium users
Single purchase
pay 1 and download 1





























































