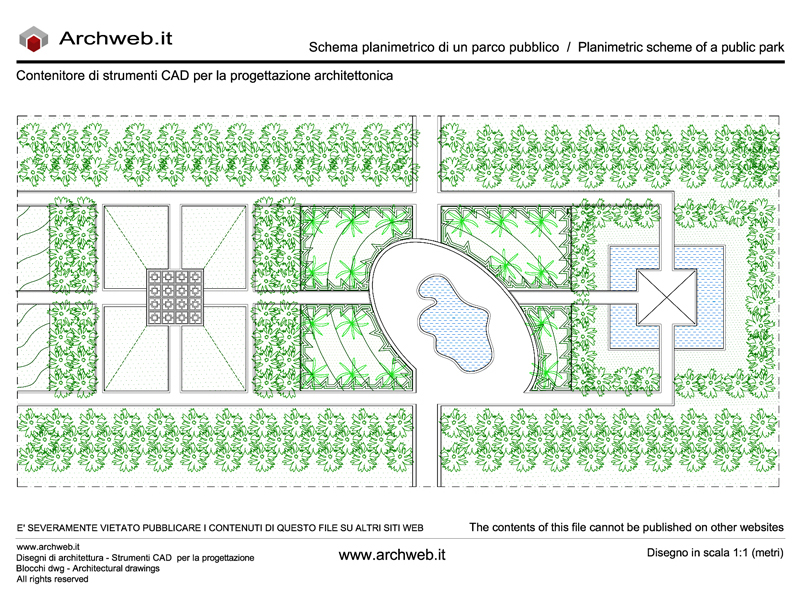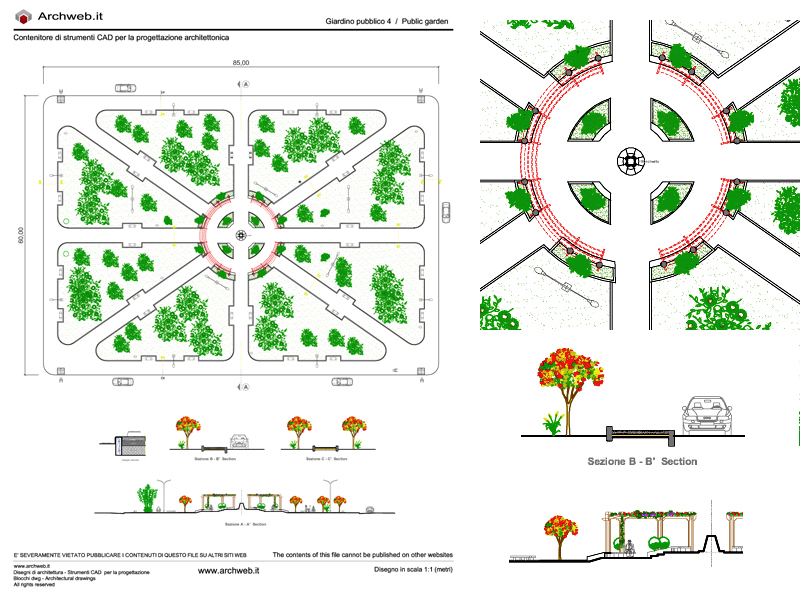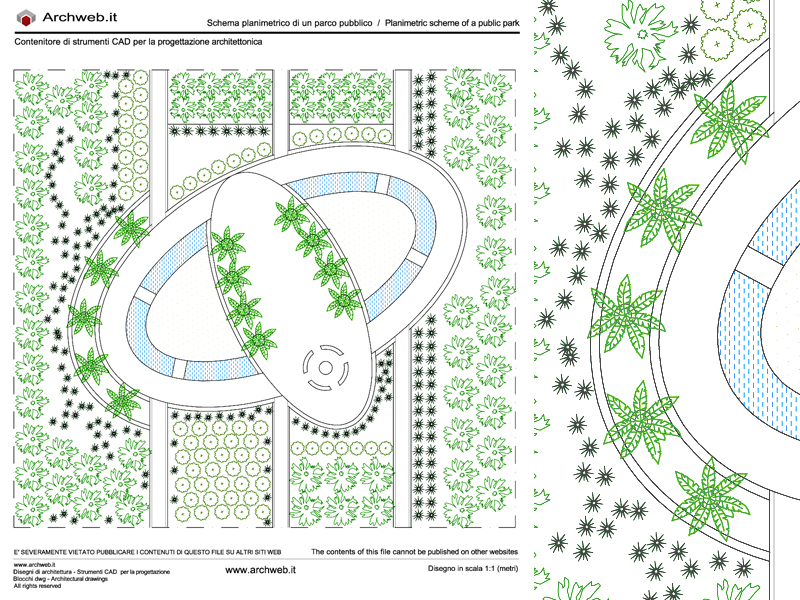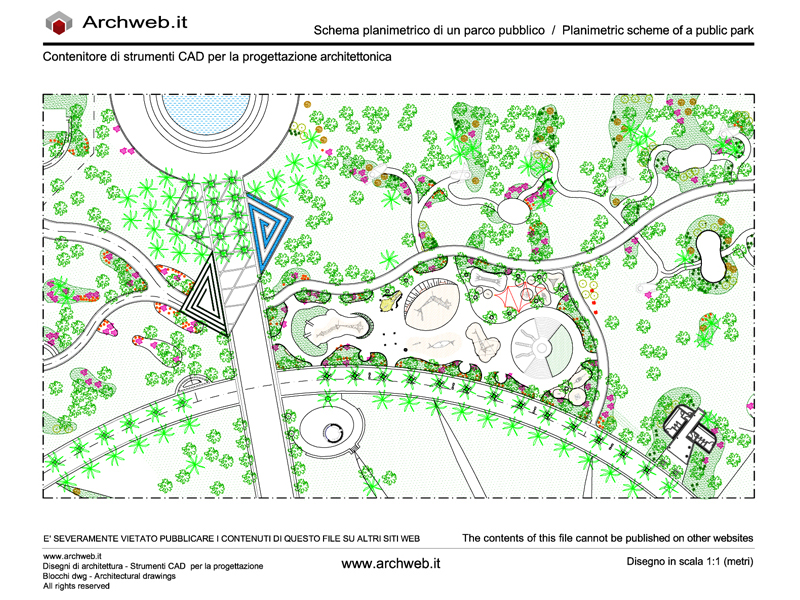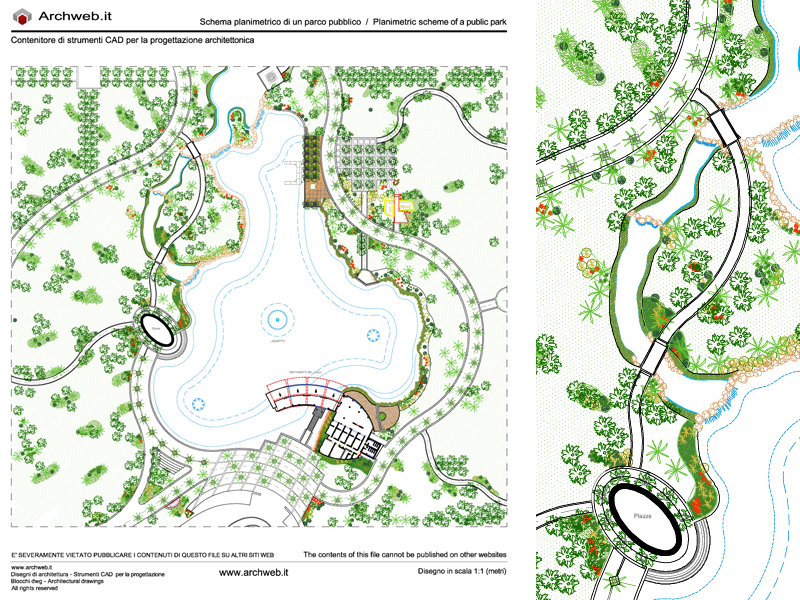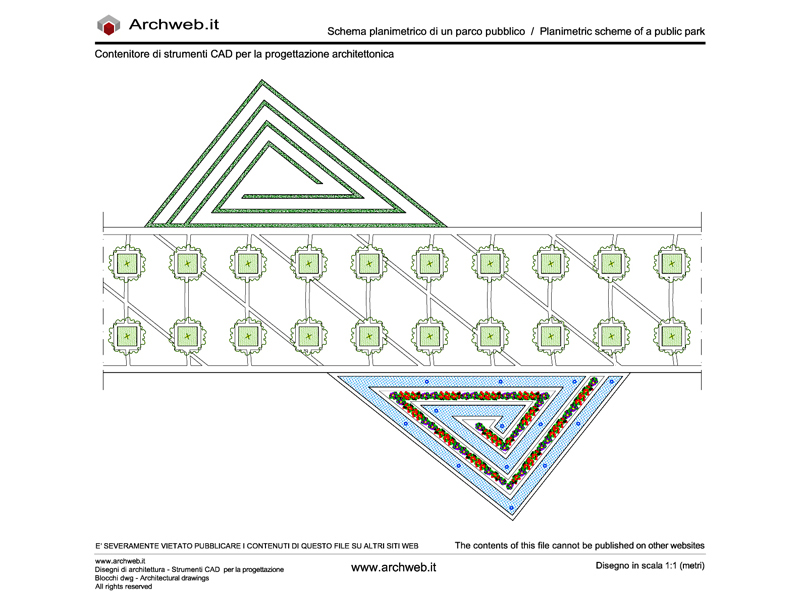Subscription
Public garden 09
1:100 Scale dwg file (meters)
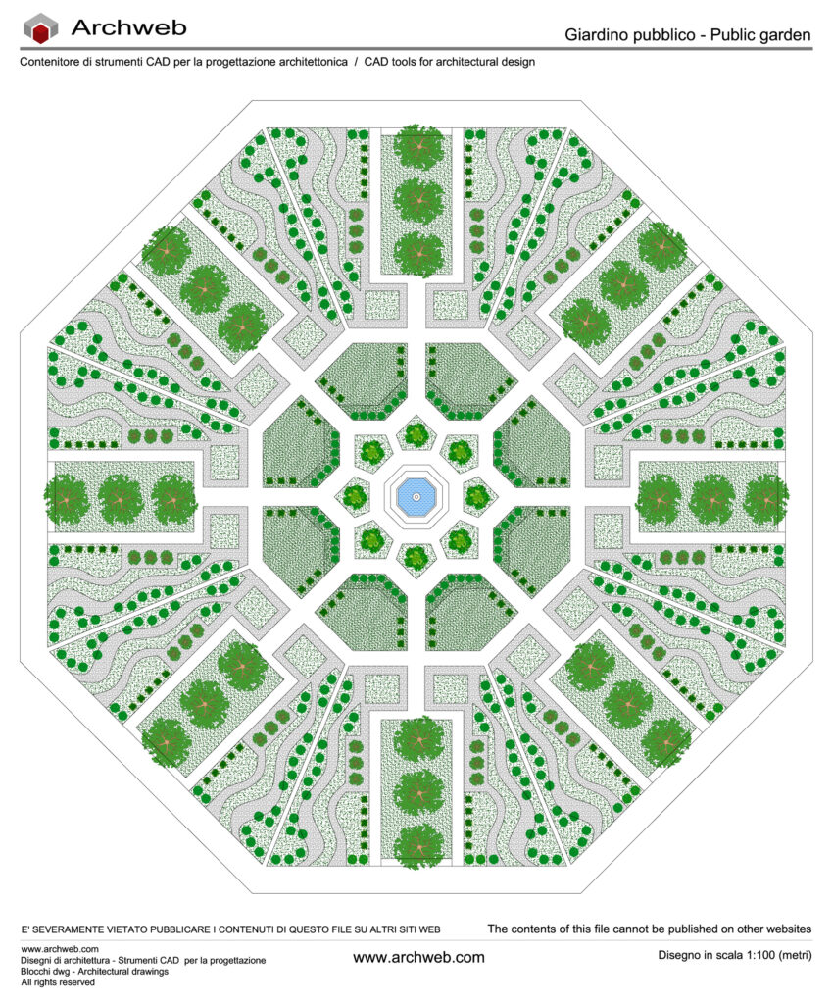
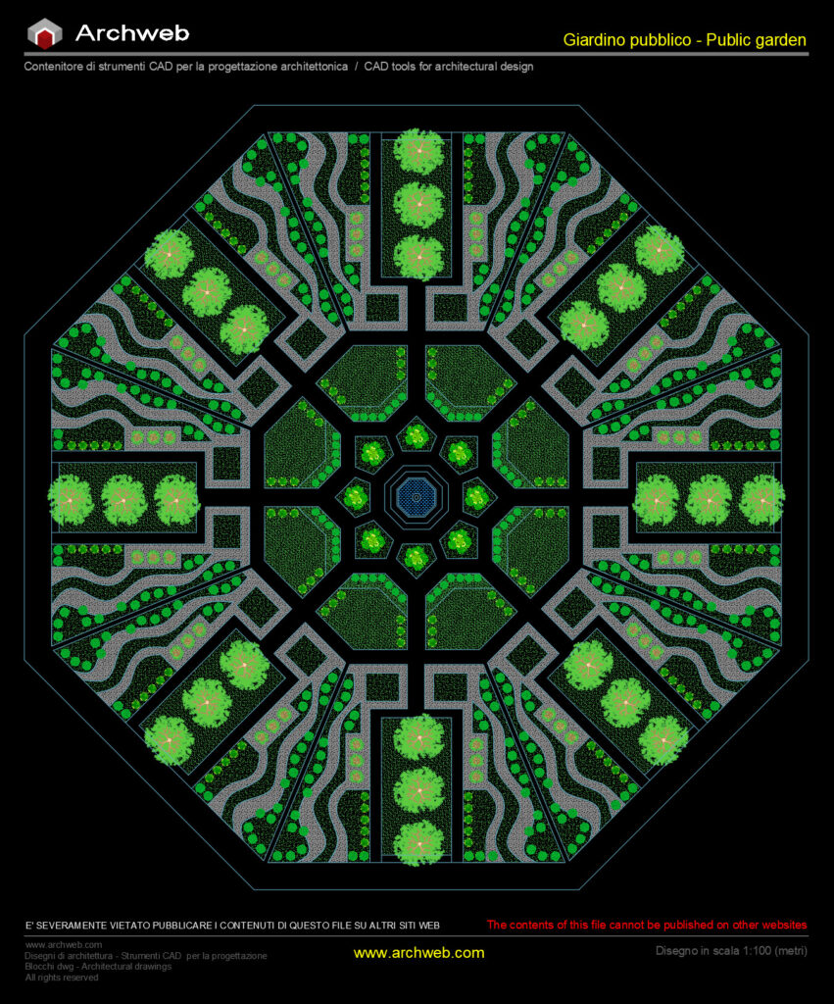
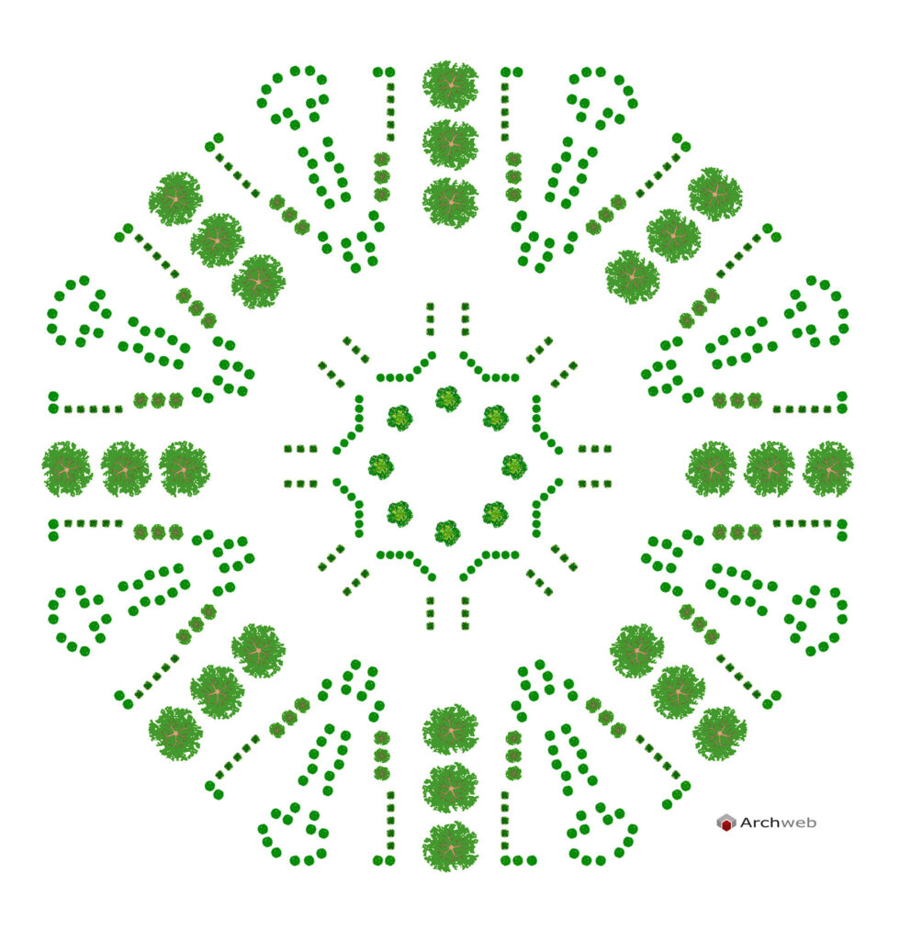
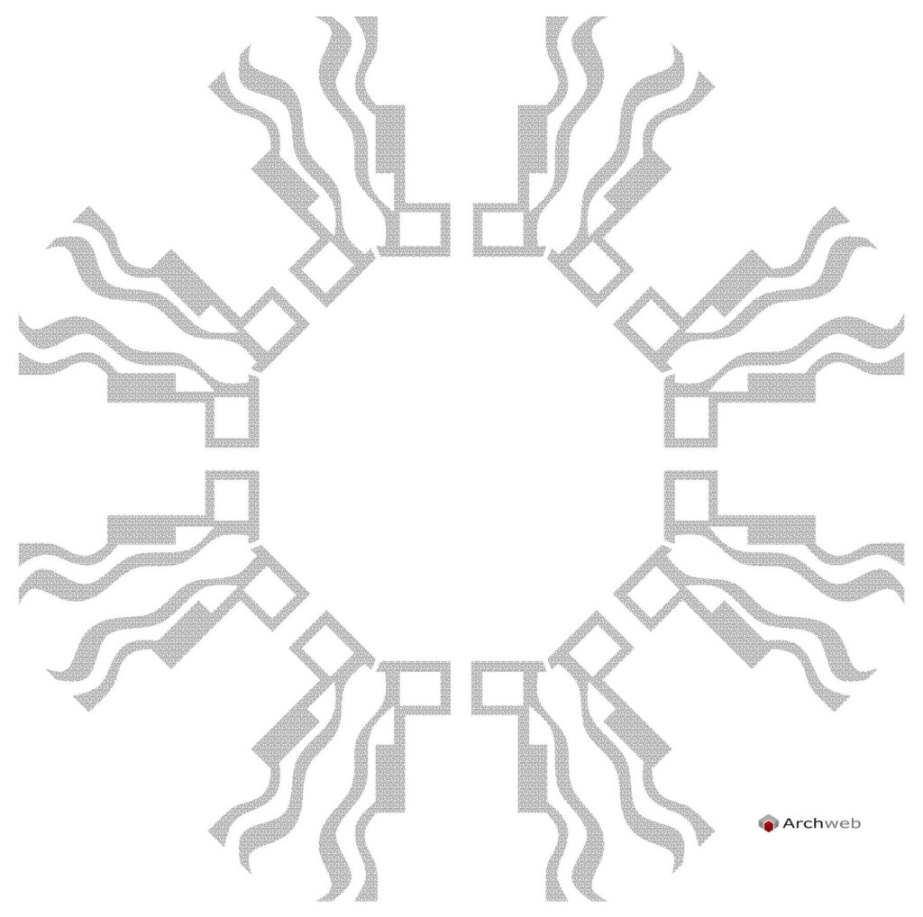
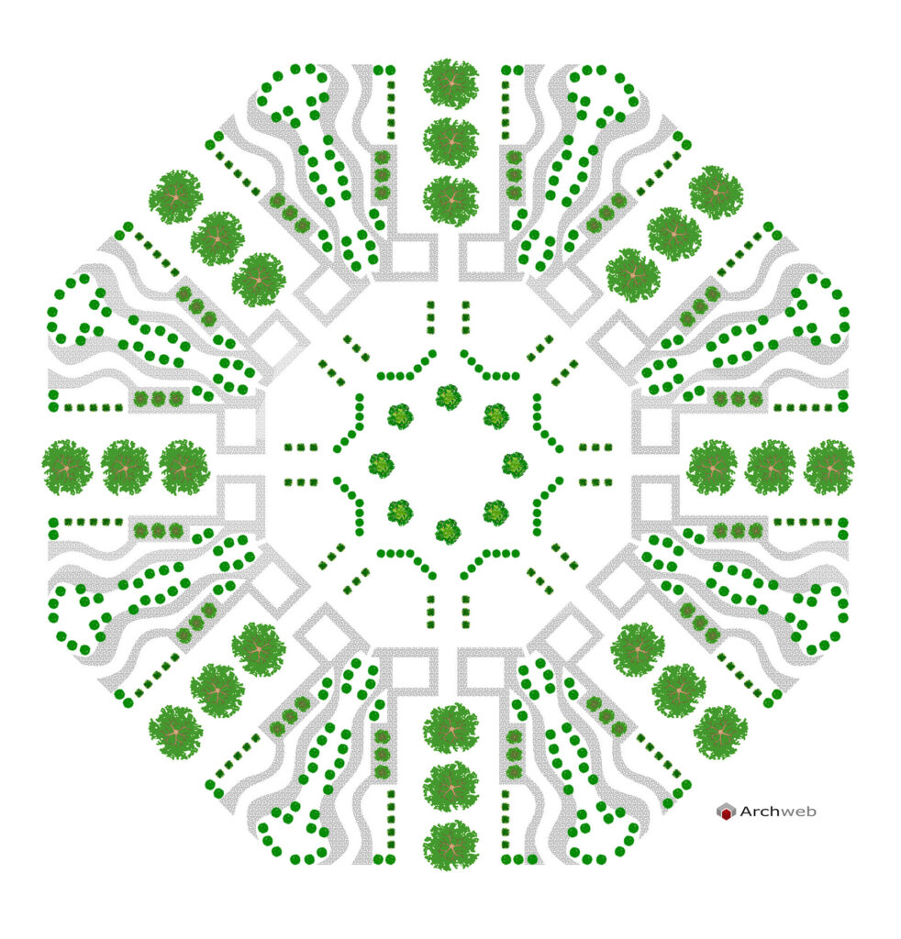
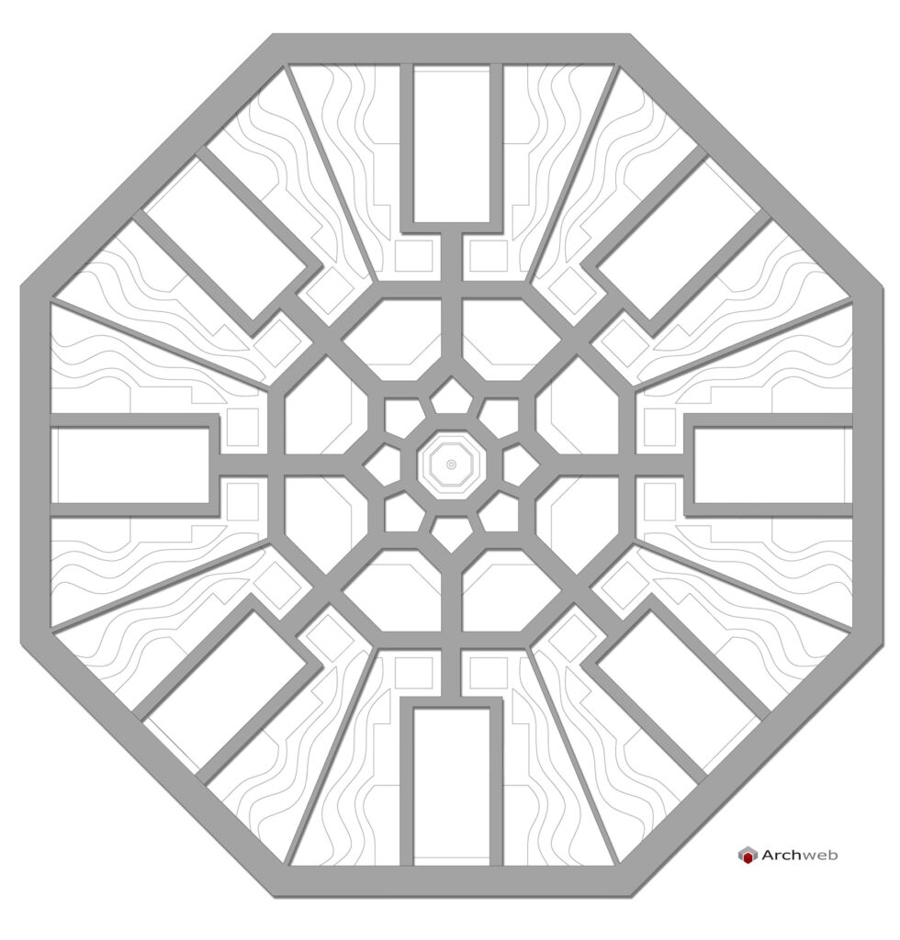
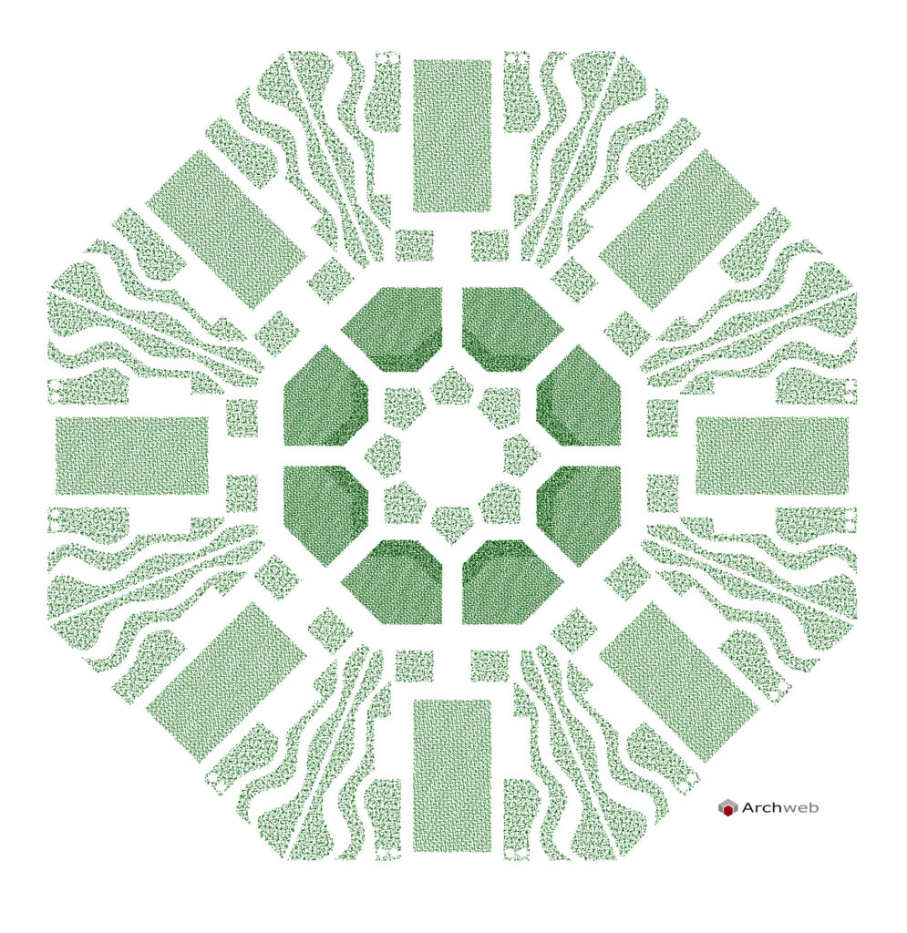
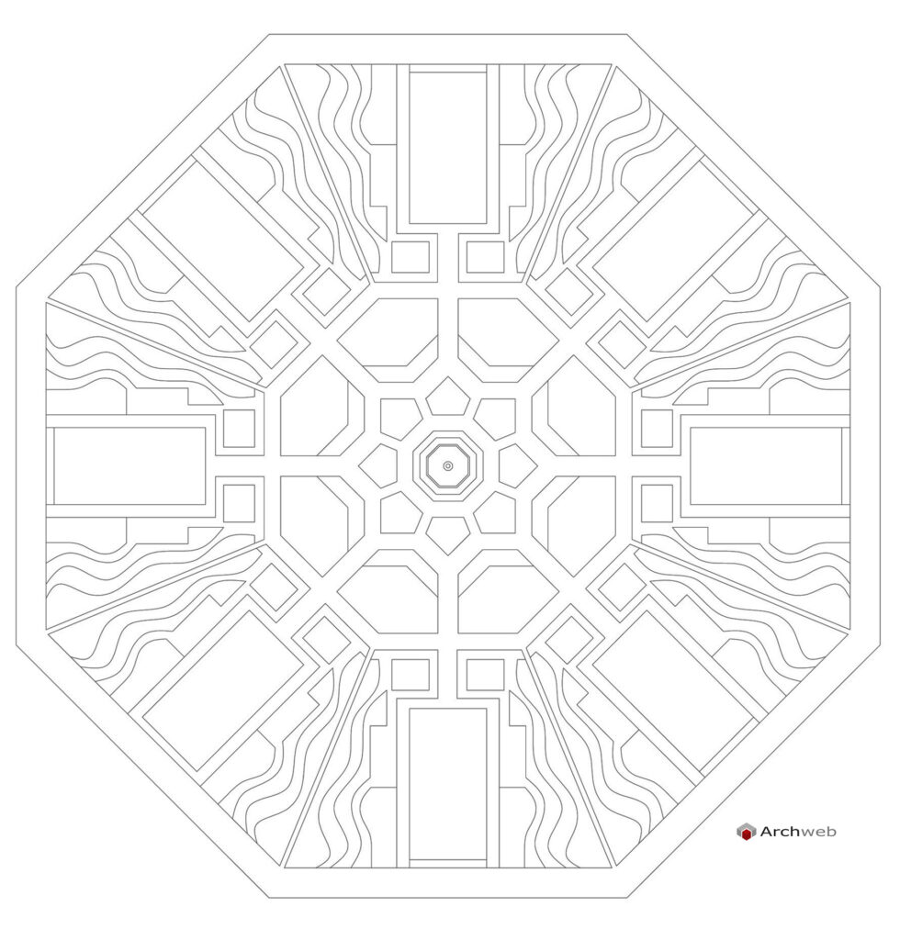
Planimetric scheme of a public garden with an octagonal shape. The previews highlight the geometries of the various levels: paved paths, stabilised gravel paths, rest areas with seating, two types of green surfaces with trees of different species and sizes.
The floor plan can be scaled as desired, starting from the current minimum dimensions it can be enlarged to have greater internal path widths.
Recommended CAD blocks
DWG
DWG
DWG
DWG
DWG
DWG
DWG
DWG
How the download works?
To download files from Archweb.com there are 4 types of downloads, identified by 4 different colors. Discover the subscriptions
Free
for all
Free
for Archweb users
Subscription
for Premium users
Single purchase
pay 1 and download 1






























































