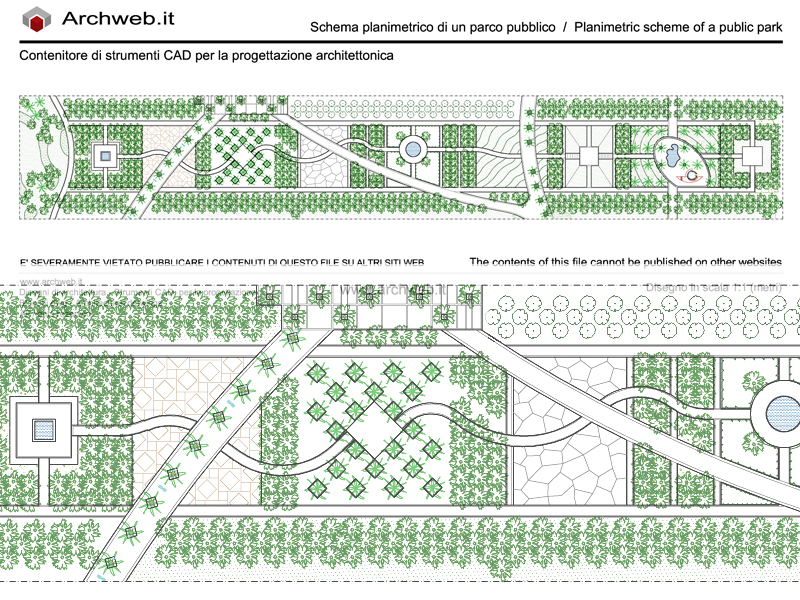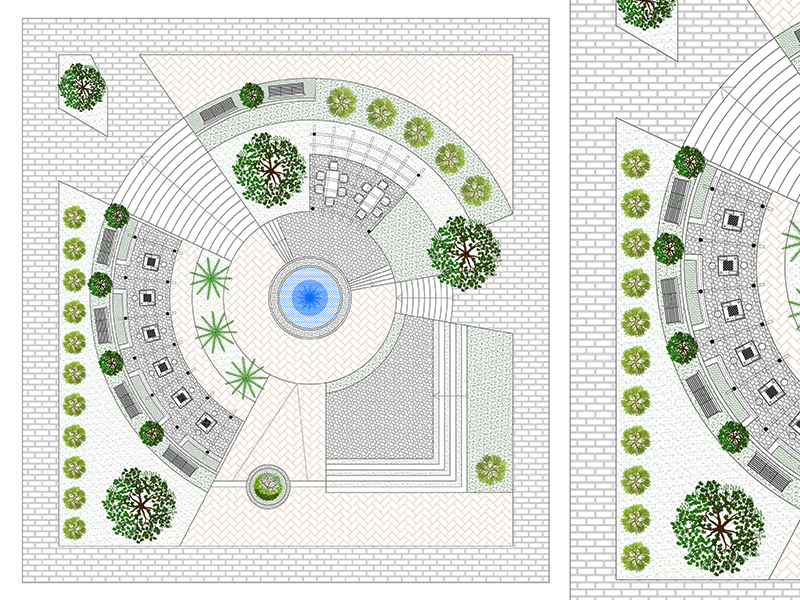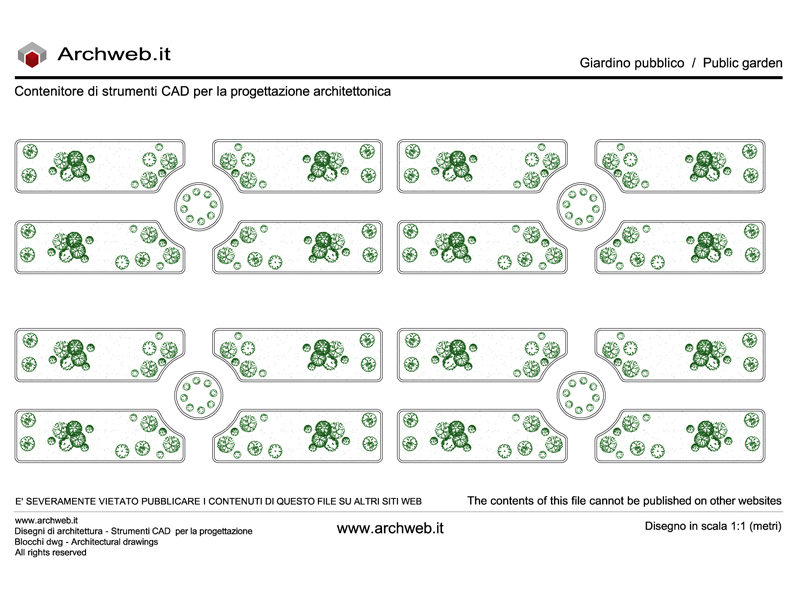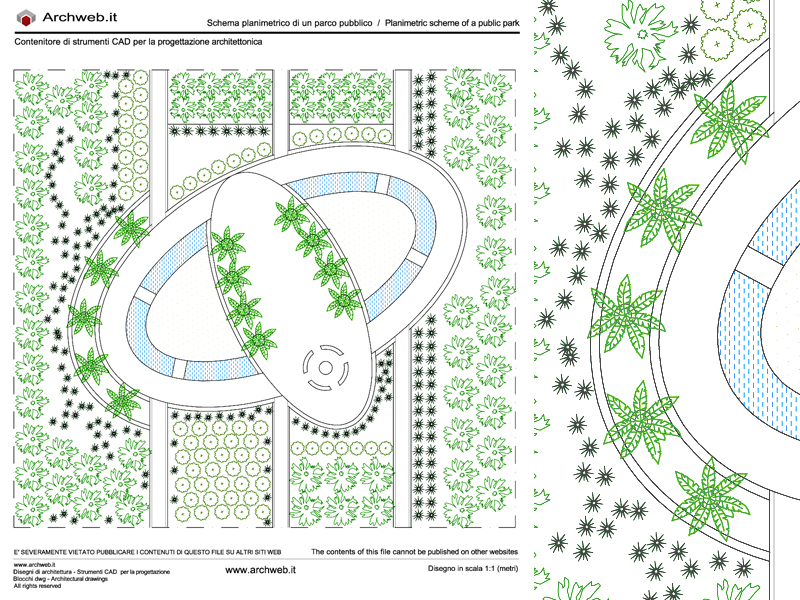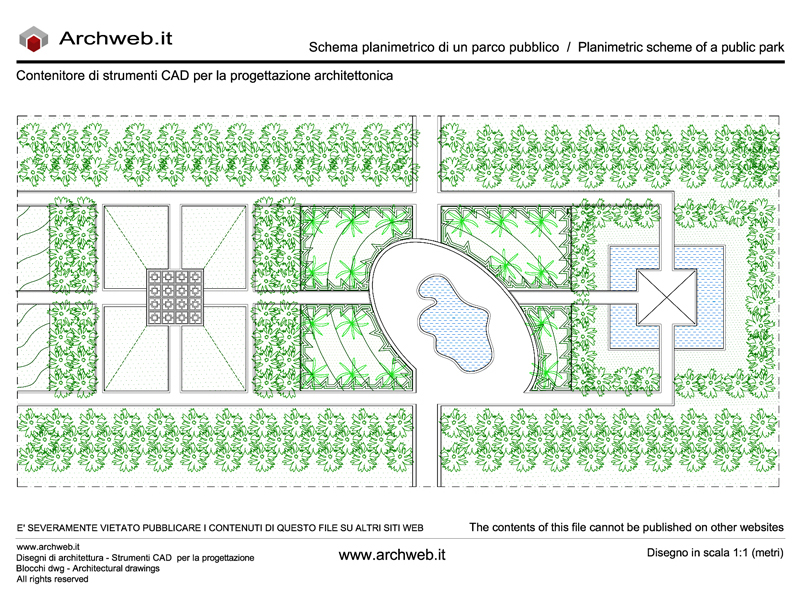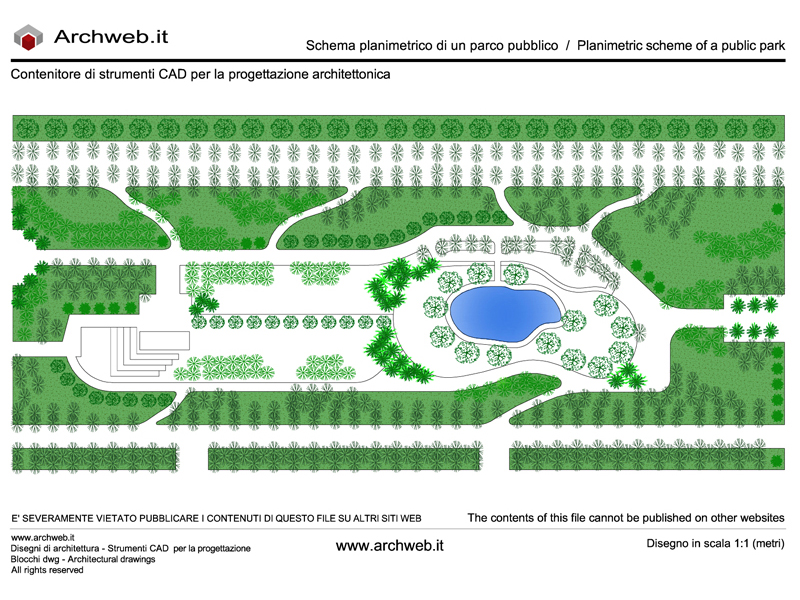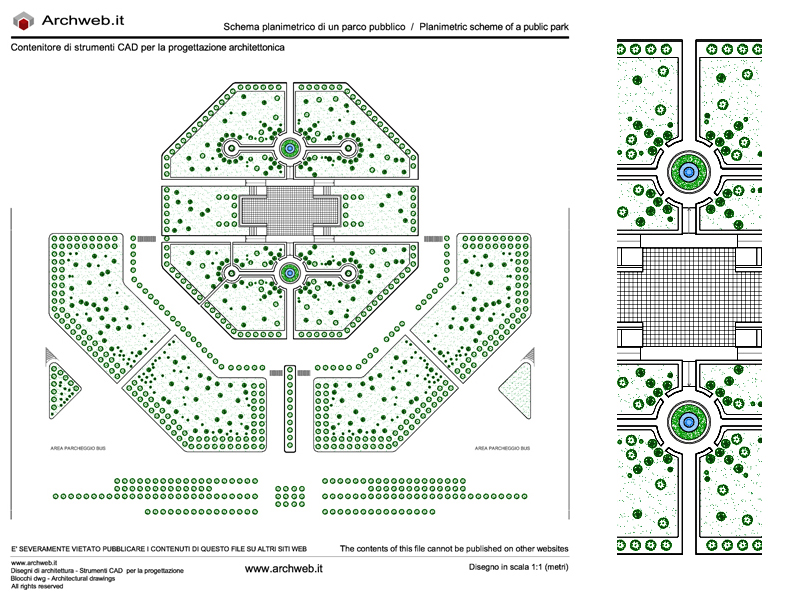Subscription
Public park 10
1:100 Scale dwg file (meters)


Planimetric diagram of a public park with a central lake and different green areas for leisure/relaxation and socialisation: fitness area, meeting area with wooden shade structure; children’s play area with benches for adults; large outdoor theater for impromptu events.
The park is crossed longitudinally by two large pedestrian paths that connect all the functional areas.
Recommended CAD blocks
DWG
DWG
DWG
DWG
DWG
DWG
DWG
DWG
How the download works?
To download files from Archweb.com there are 4 types of downloads, identified by 4 different colors. Discover the subscriptions
Free
for all
Free
for Archweb users
Subscription
for Premium users
Single purchase
pay 1 and download 1






























































