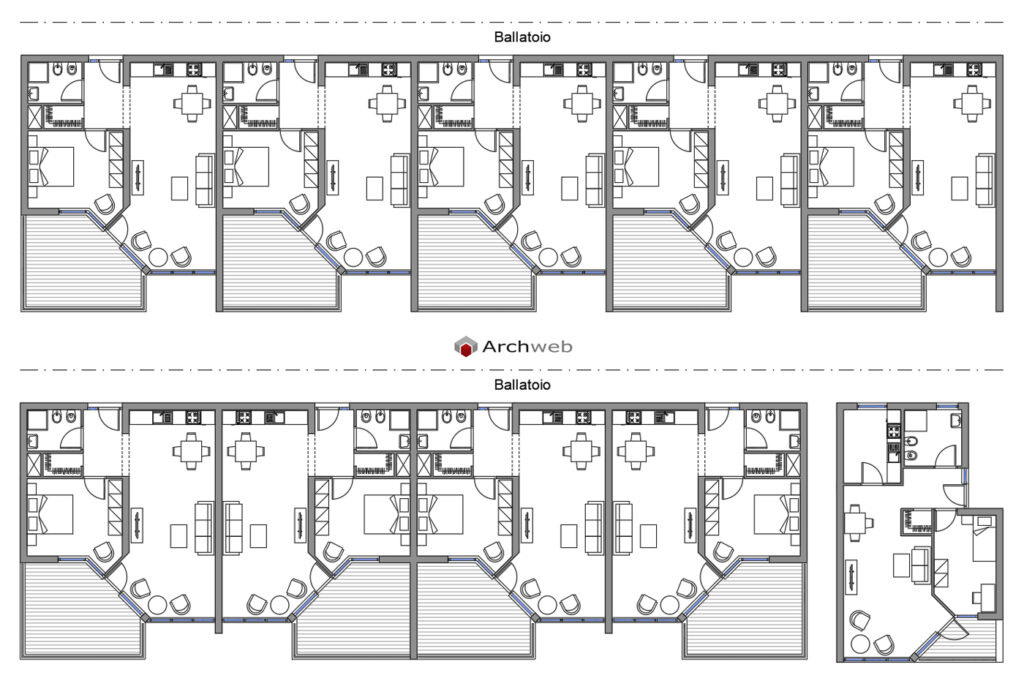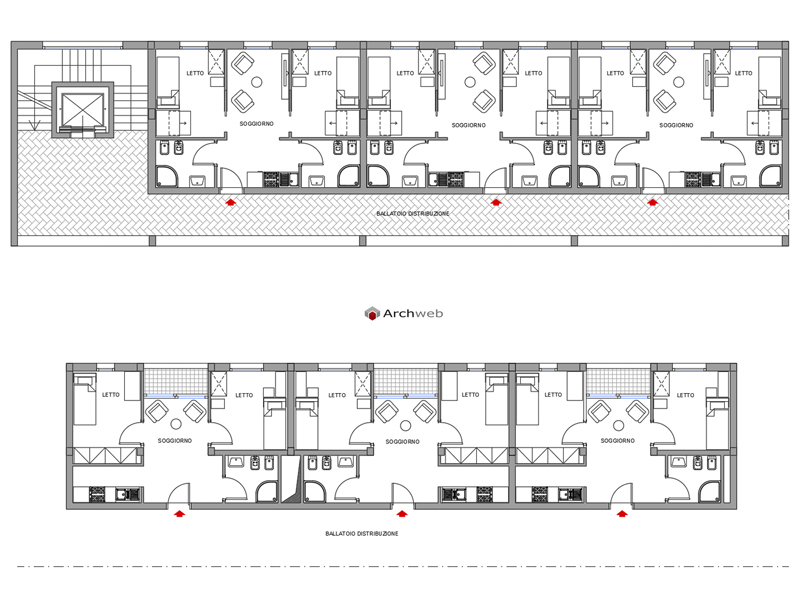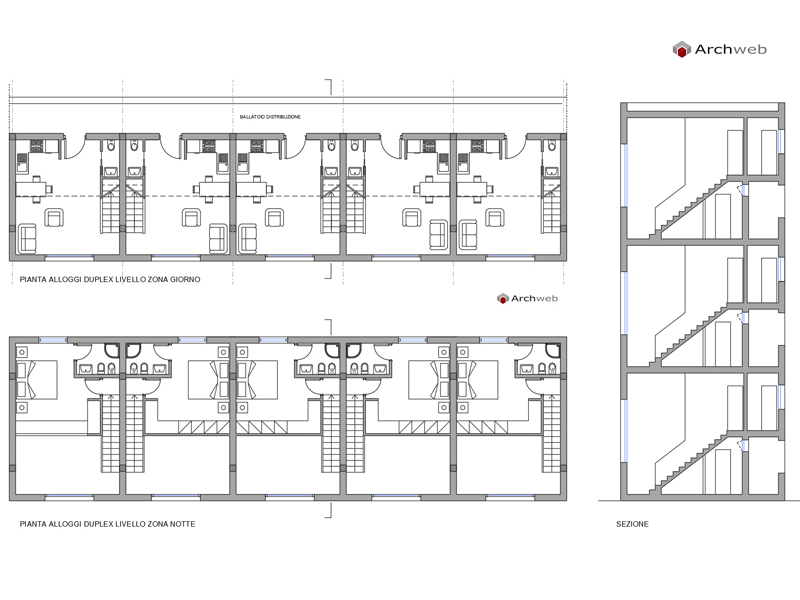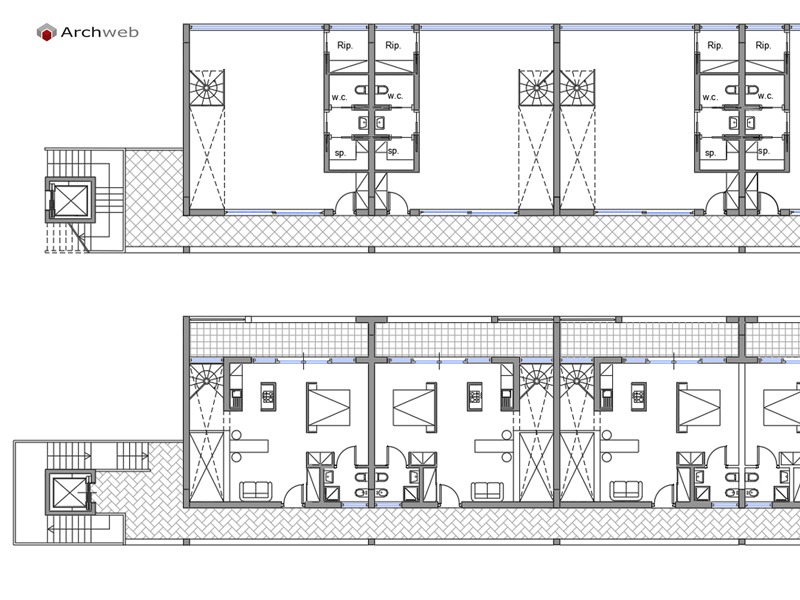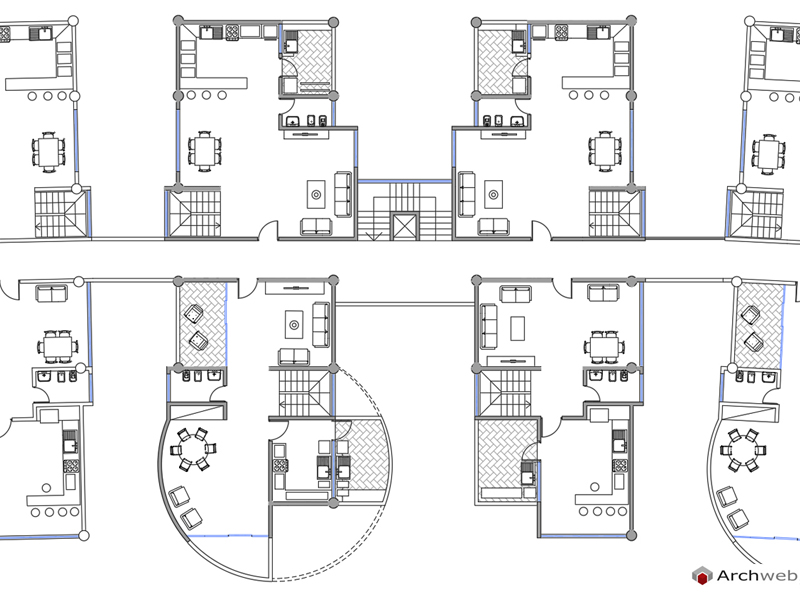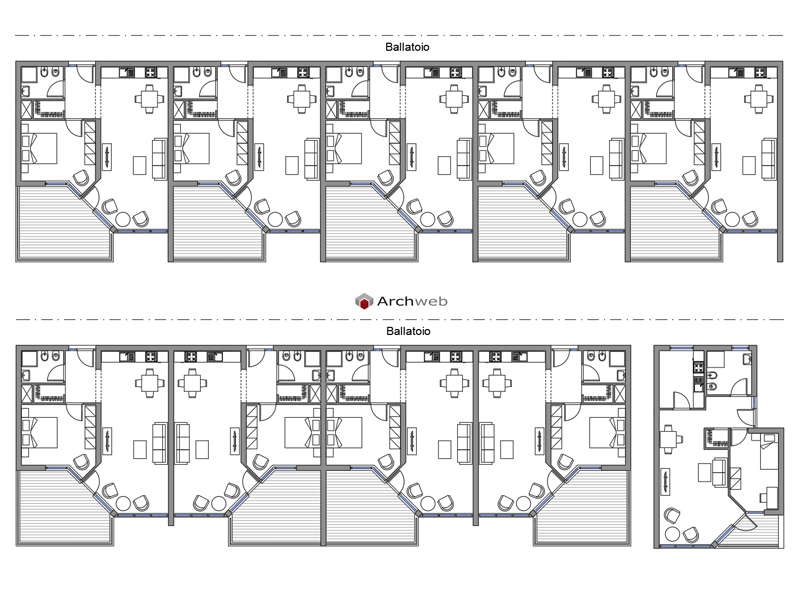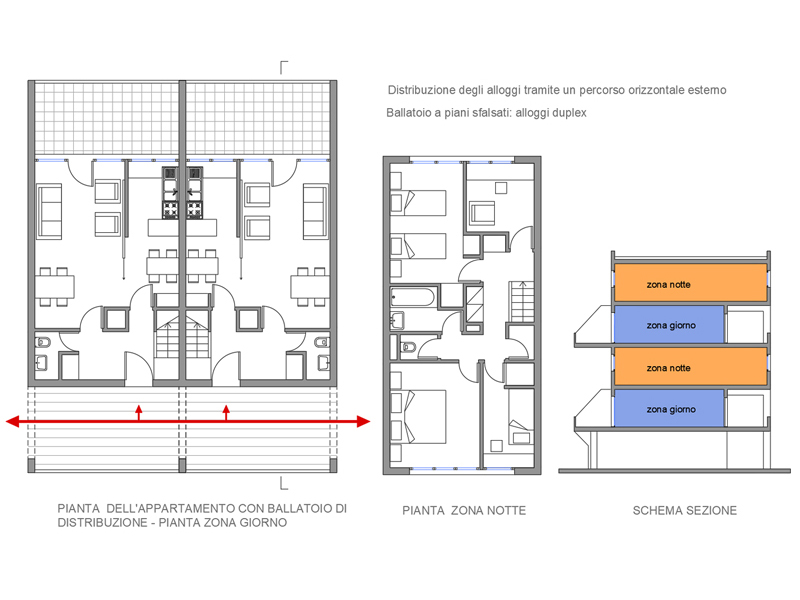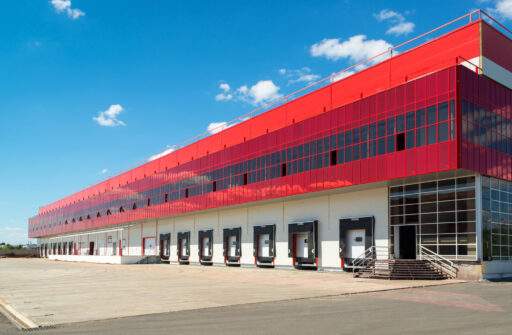Registered
Residence with balcony access 04
Dwg file in 1:100 scale (meters)
Accommodations with entrance served as a gallery with two aggregation methods, with simple succession and with a mirrored basic module. The accommodation consists of a large living room with open kitchen, bedroom, bathroom and small closet. The housing solution is suitable for singles or young couples.
Recommended CAD blocks
How the download works?
To download files from Archweb.com there are 4 types of downloads, identified by 4 different colors. Discover the subscriptions
Free
for all
Free
for Archweb users
Subscription
for Premium users
Single purchase
pay 1 and download 1





























































