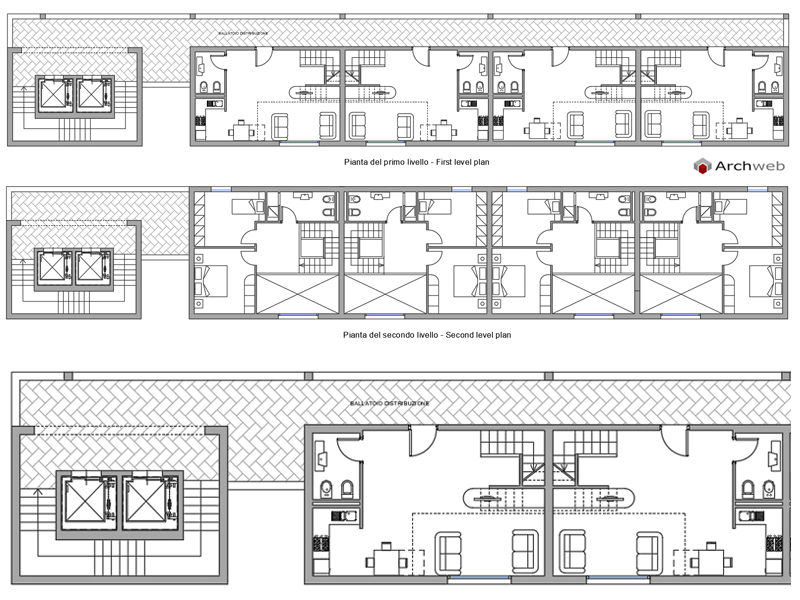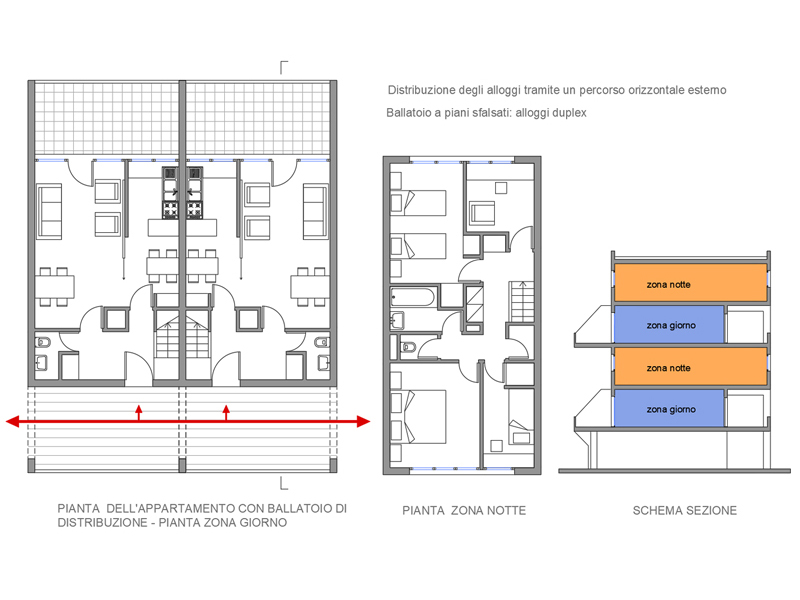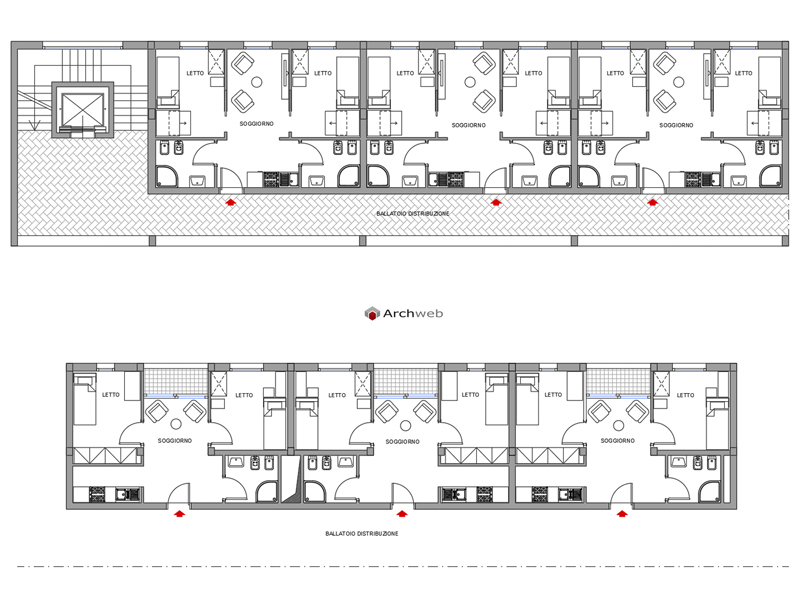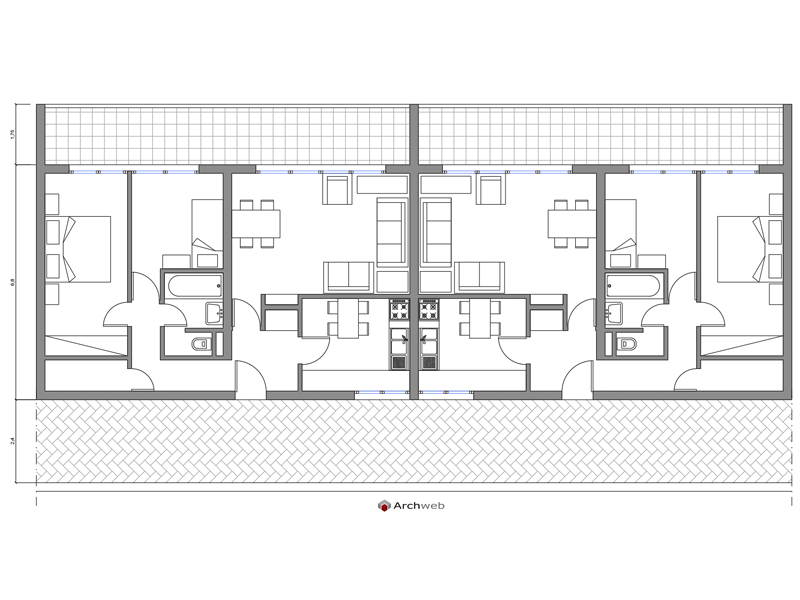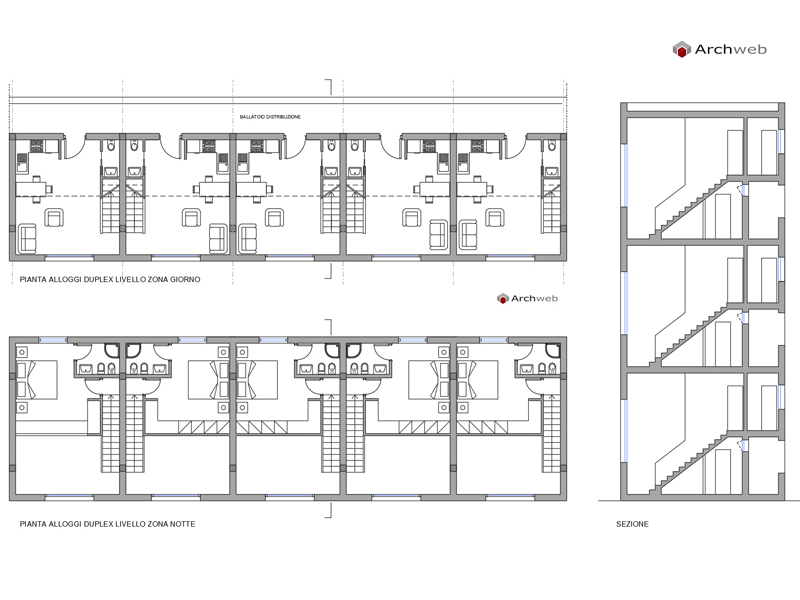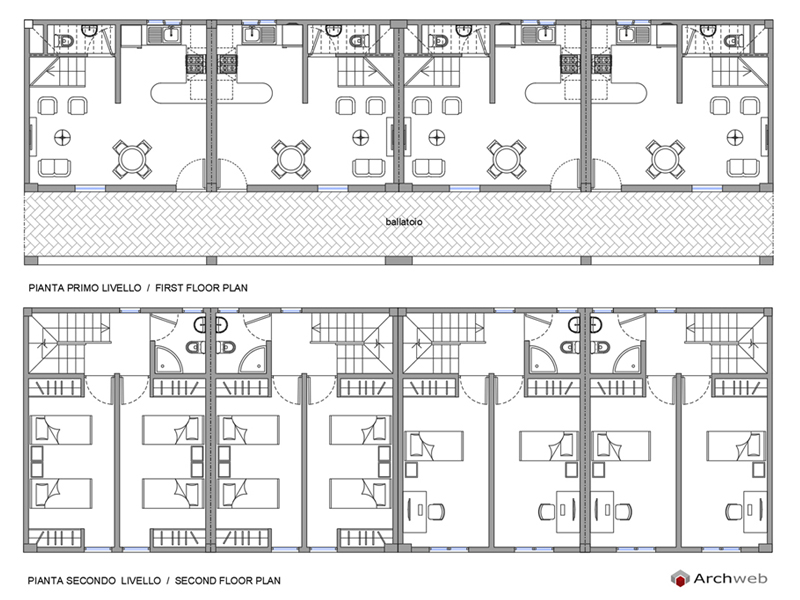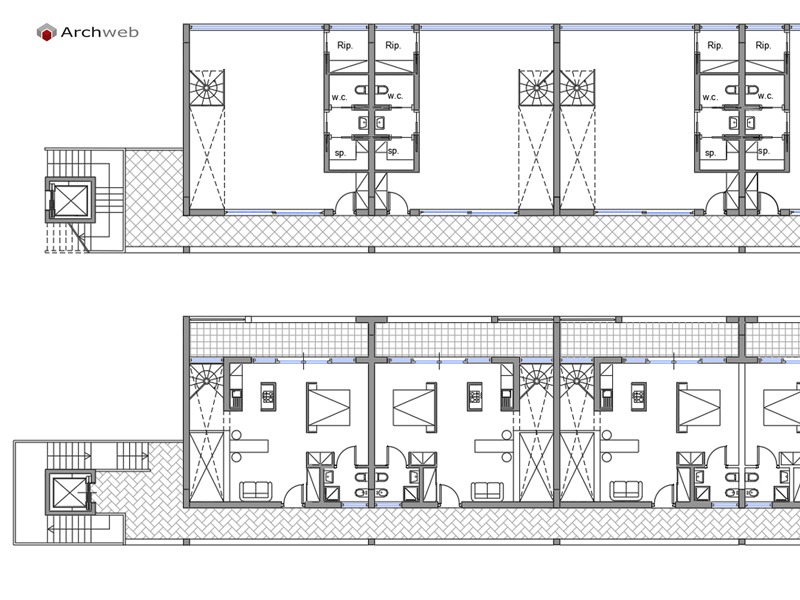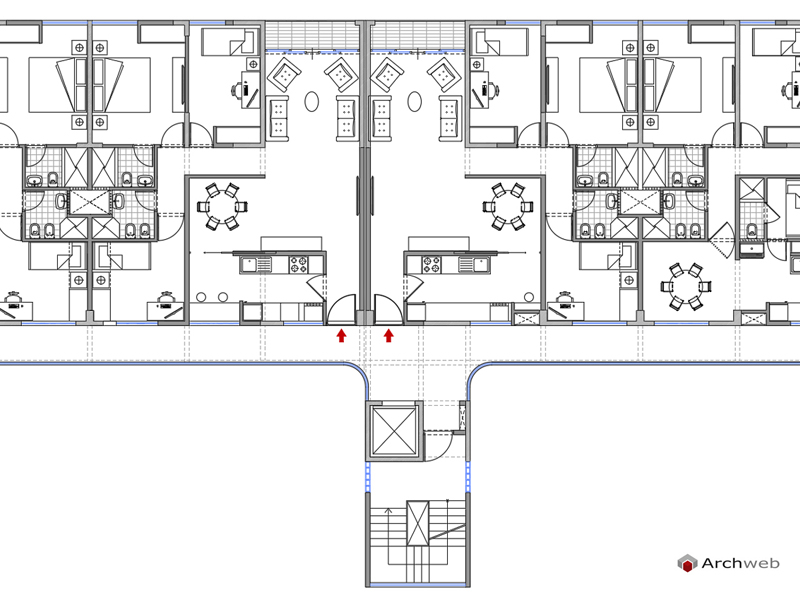Subscription
Residence with balcony access 05
Dwg file in 1:100 scale (meters)
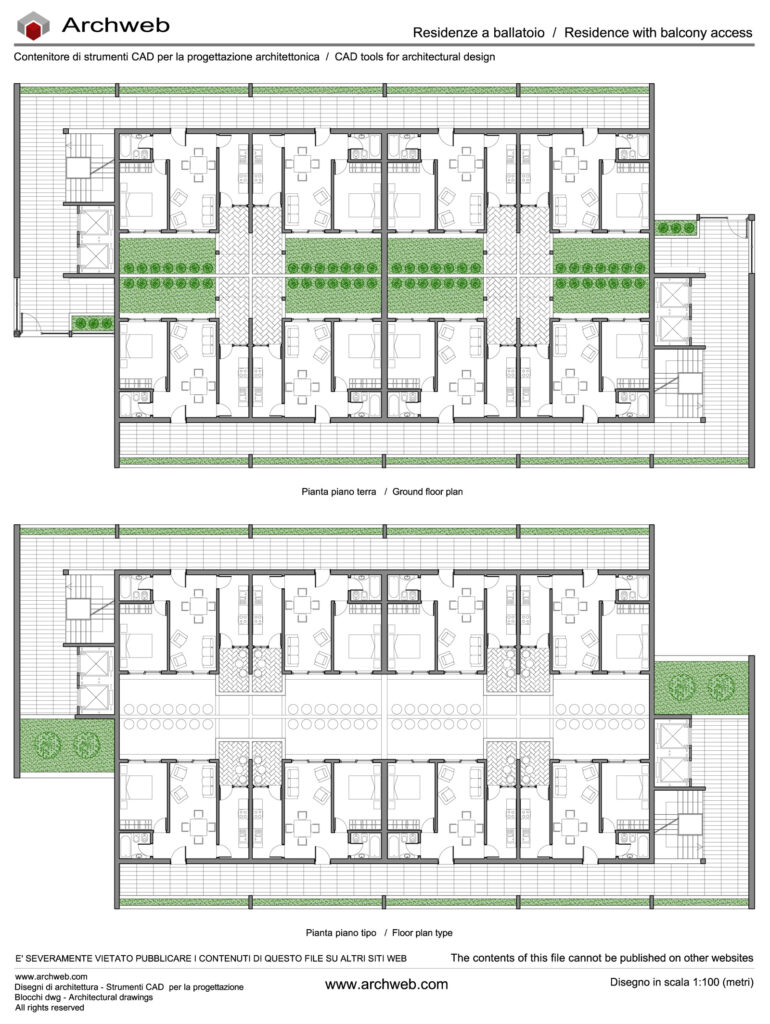

Residences for students or young couples with accommodation served by a balcony with a planter parapet to enrich the elevations with green plants. Aggregation is achieved by mirroring the basic module both longitudinally and transversally. Naturally, the number of dwellings along the gallery can be greater.
The ground floor plan consists of a living room, kitchen, bedroom and bathroom. The flat faces outside with a deep loggia and has a small garden.
On the typical floor, the balcony area with staircase and lifts is on the elevation with a large green area. The apartments on the typical floor have a balcony that can possibly be screened to improve privacy.
A variant of this design scheme may envisage a single balcony in the centre and the two dwellings on the sides such that the exposure of the windows, balconies and gardens is to the outside.
Recommended CAD blocks
How the download works?
To download files from Archweb.com there are 4 types of downloads, identified by 4 different colors. Discover the subscriptions
Free
for all
Free
for Archweb users
Subscription
for Premium users
Single purchase
pay 1 and download 1





























































