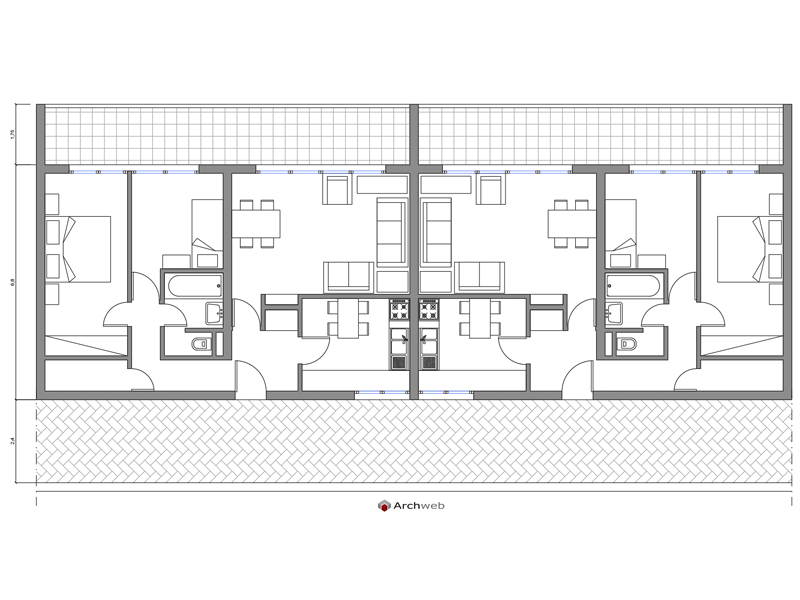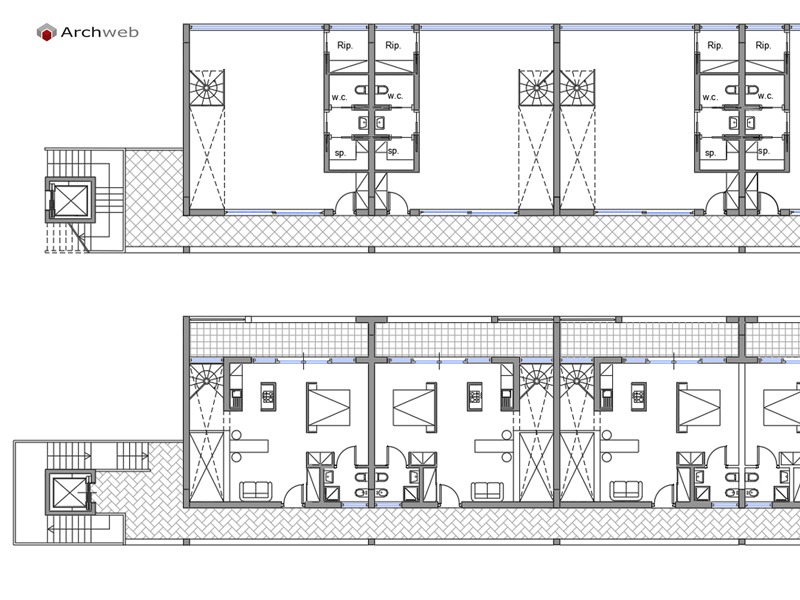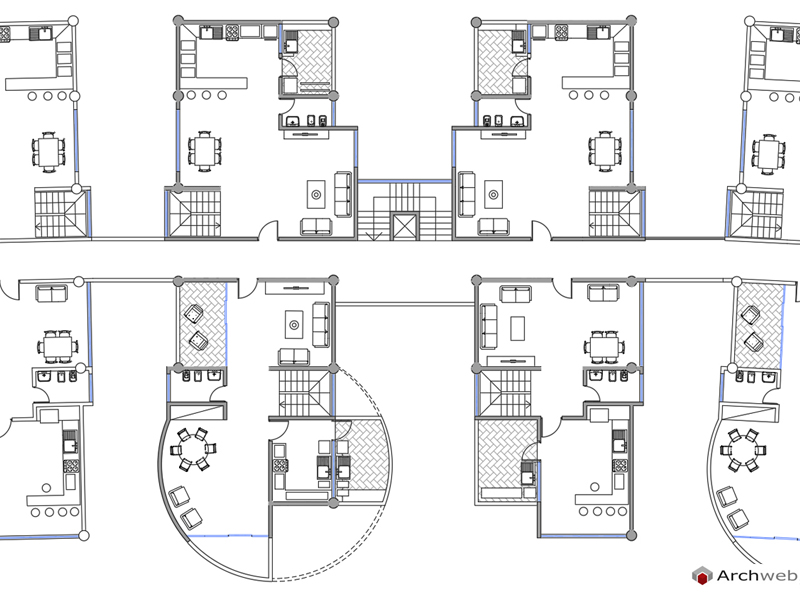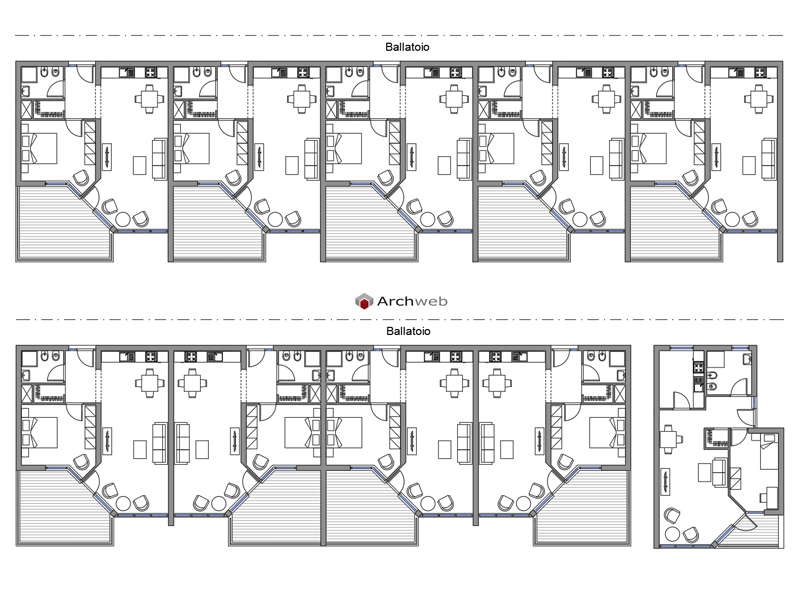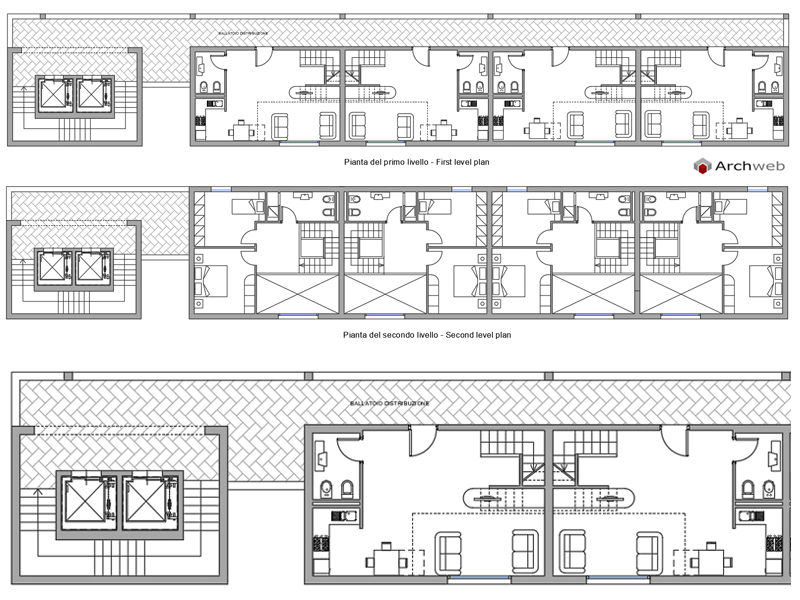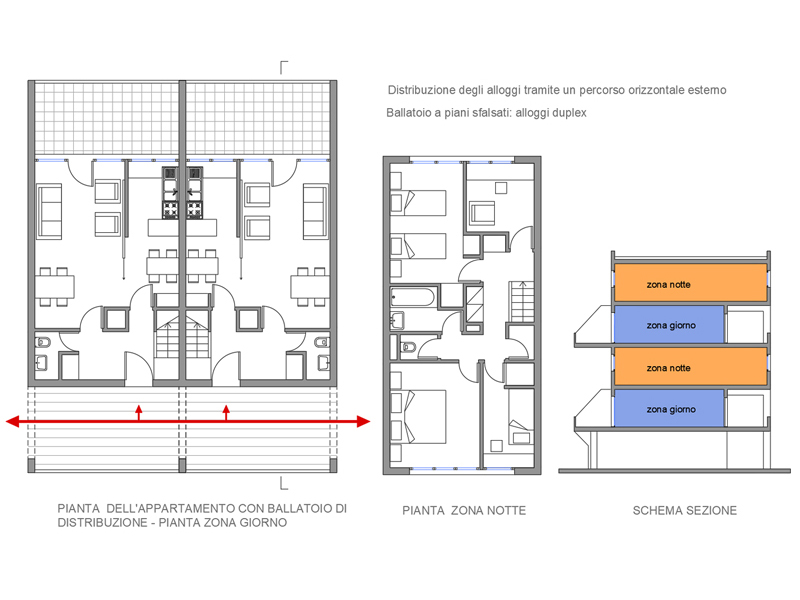Registered
Residence with balcony access 06
1:100 Scale dwg file (meters)


The gallery residences represent an architectural typology particularly suitable for hosting students and young couples, thanks to their combination of functionality and sociability. The apartments can vary in size, from studios to small two-room apartments, to meet the different needs of the occupants.
Naturally, the number of accommodations along the gallery can vary based on project needs.
Recommended CAD blocks
How the download works?
To download files from Archweb.com there are 4 types of downloads, identified by 4 different colors. Discover the subscriptions
Free
for all
Free
for Archweb users
Subscription
for Premium users
Single purchase
pay 1 and download 1





























































