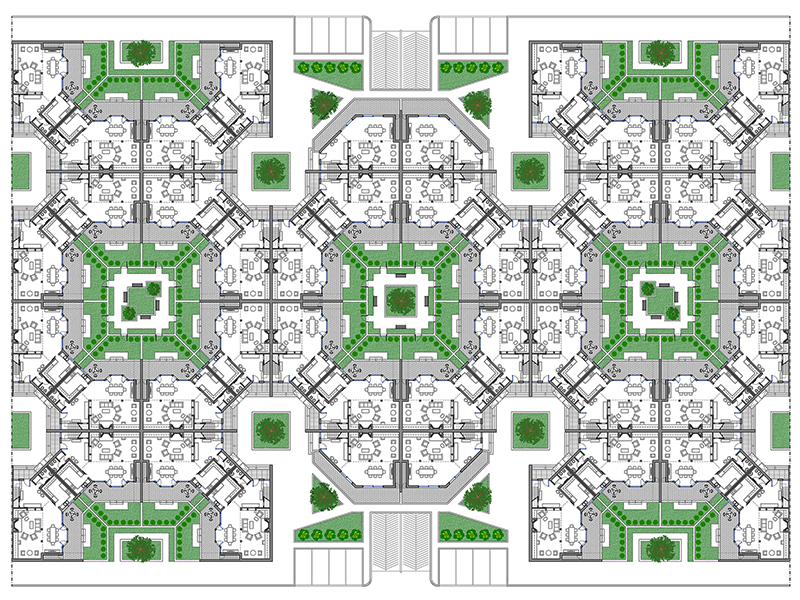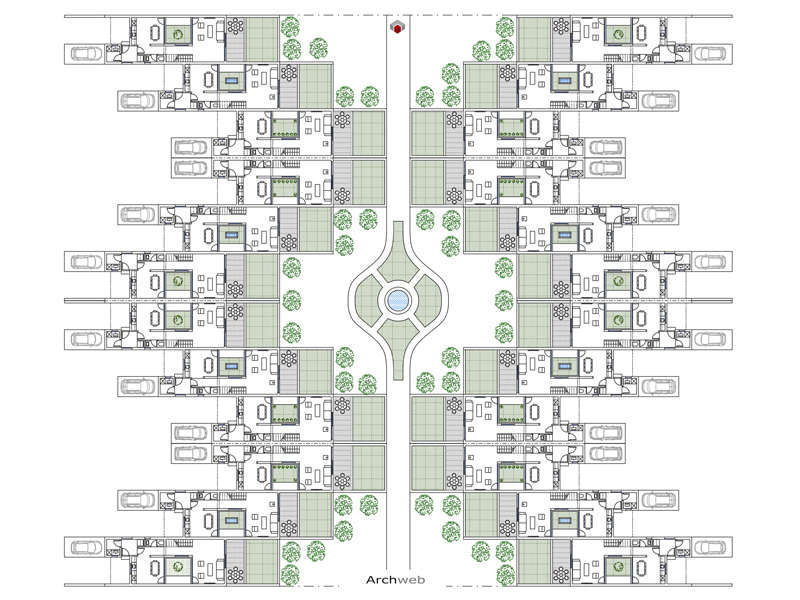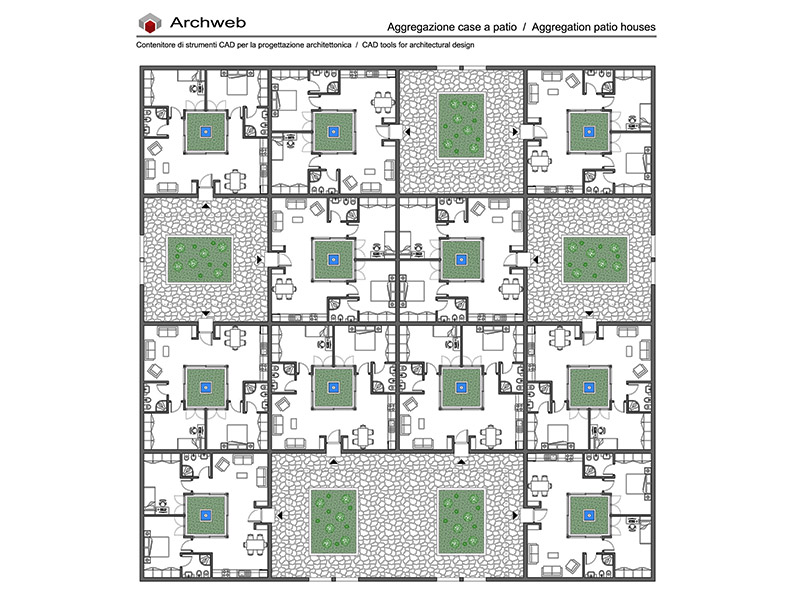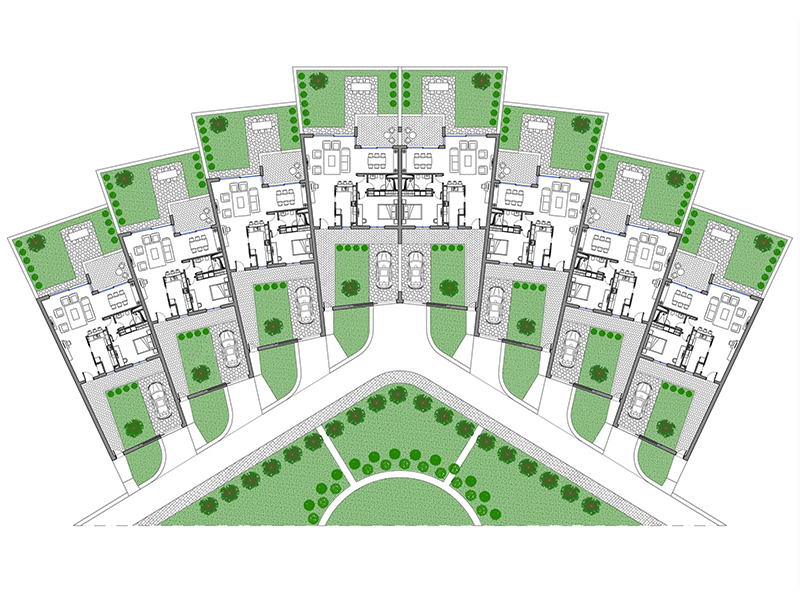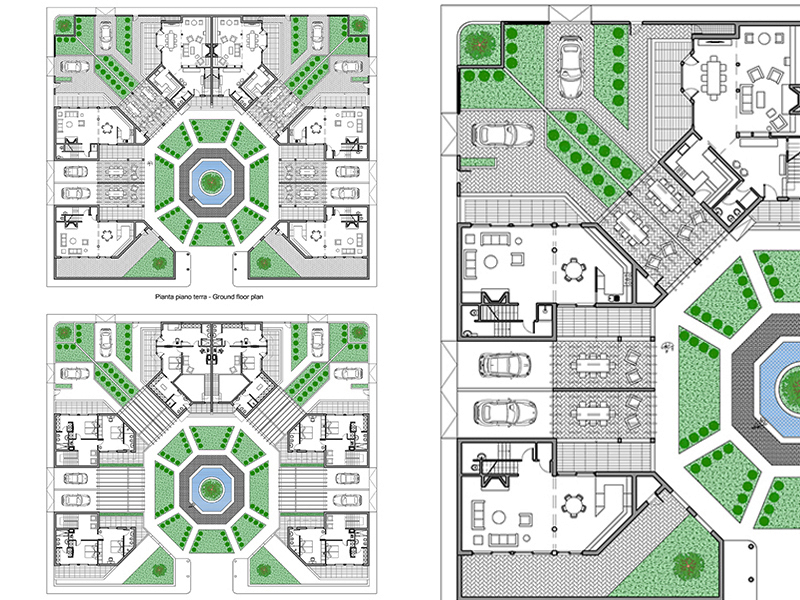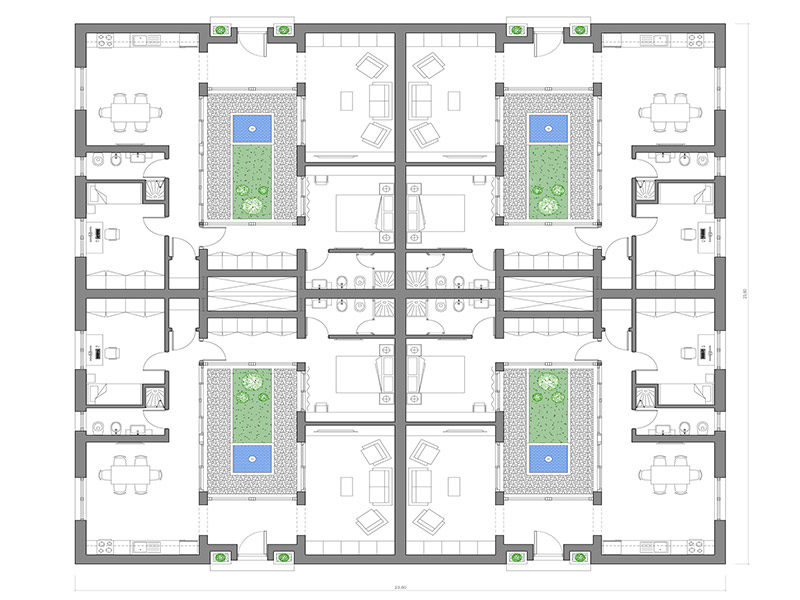Purchase
Residential aggregation 03
1:100 Scale dwg file (meters)
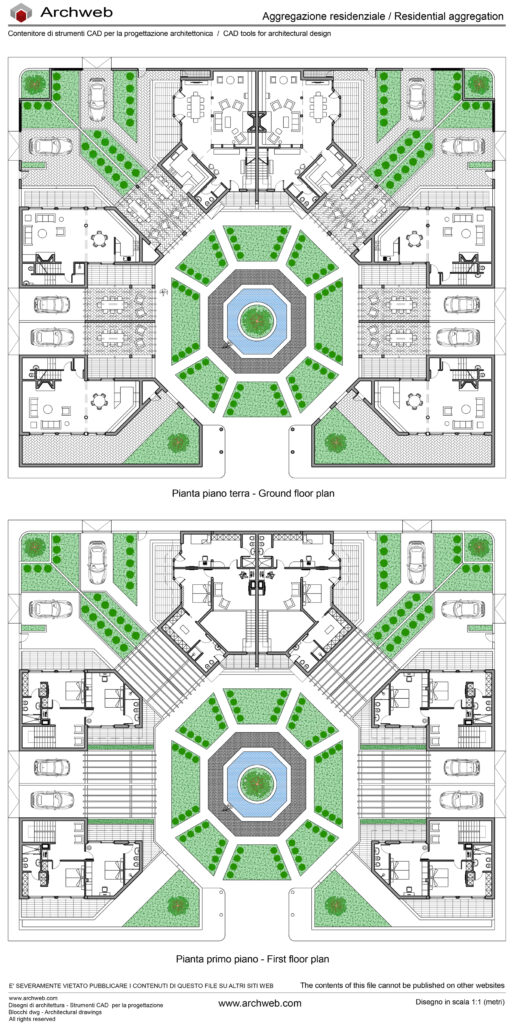
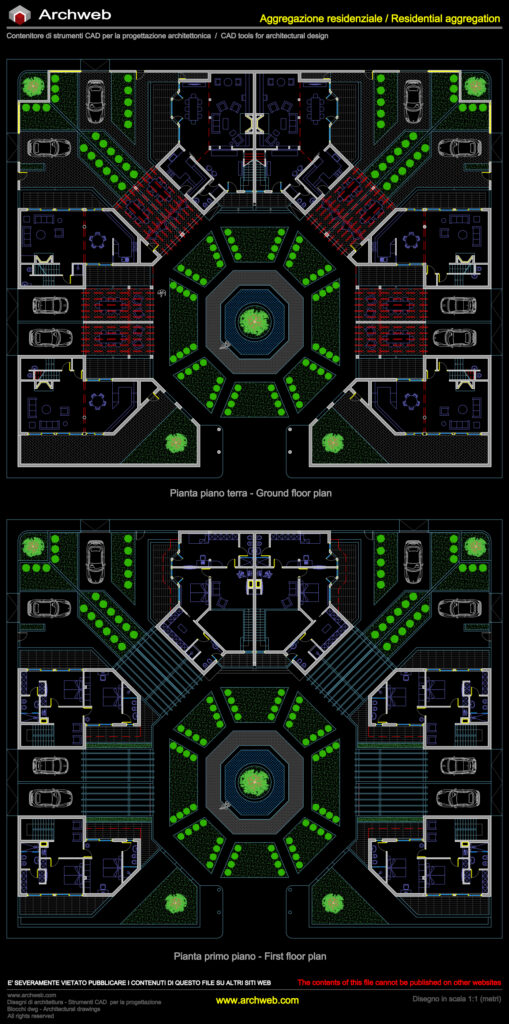
Residential aggregation design scheme consisting of six apartments on two levels. The apartments are organized around an open central courtyard, which serves as a common space and focal point of the entire complex. The courtyard is designed as a multifunctional garden, characterized by a large fountain located in the center of the courtyard, surrounded by a paved area that invites rest and socialization. Green areas distributed along the perimeter of the courtyard, with trees and plants that provide shade and improve air quality. The apartments are divided into two distinct typologies, each with specific characteristics.
Recommended CAD blocks
How the download works?
To download files from Archweb.com there are 4 types of downloads, identified by 4 different colors. Discover the subscriptions
Free
for all
Free
for Archweb users
Subscription
for Premium users
Single purchase
pay 1 and download 1





























































