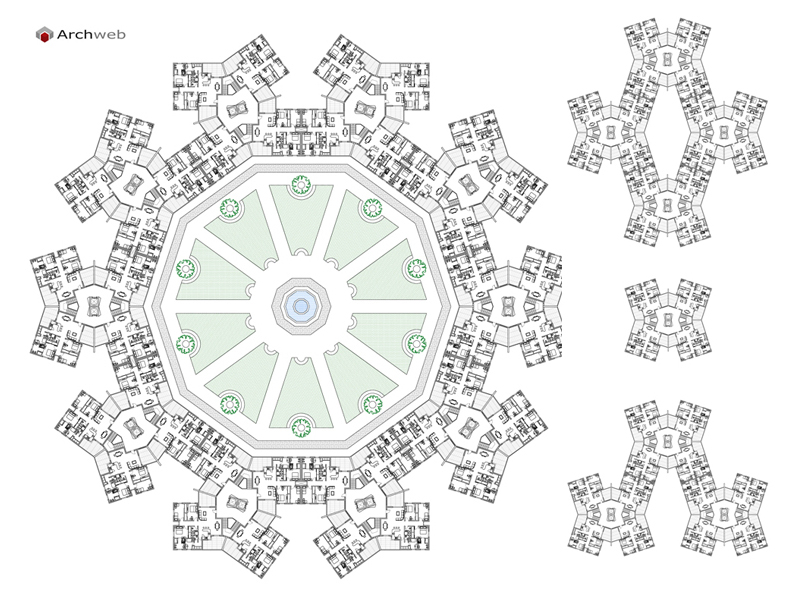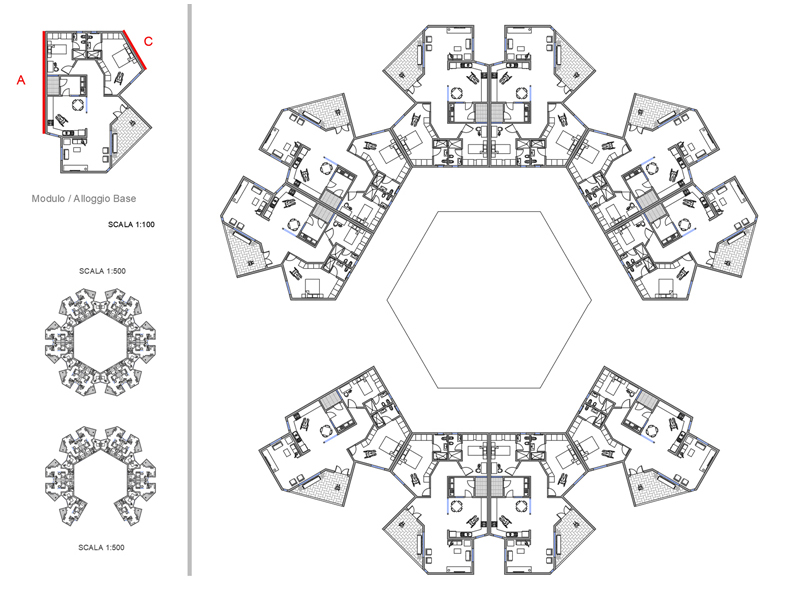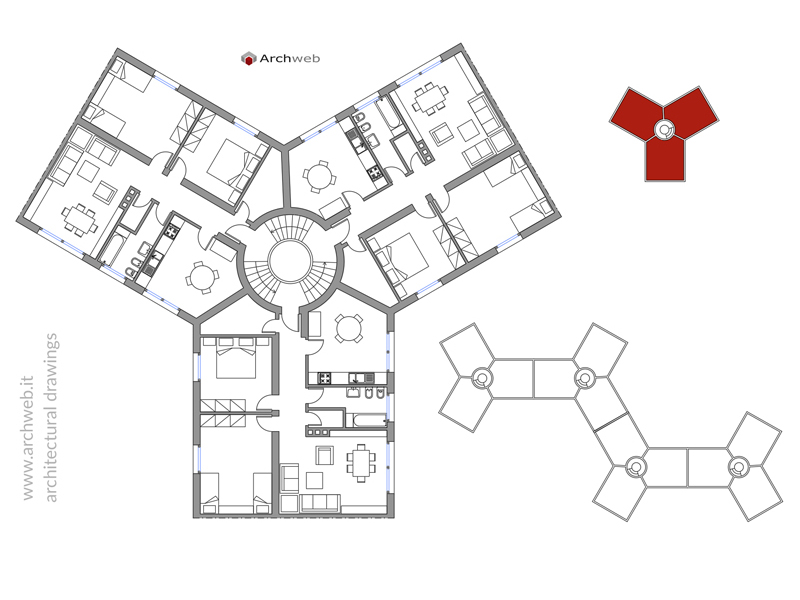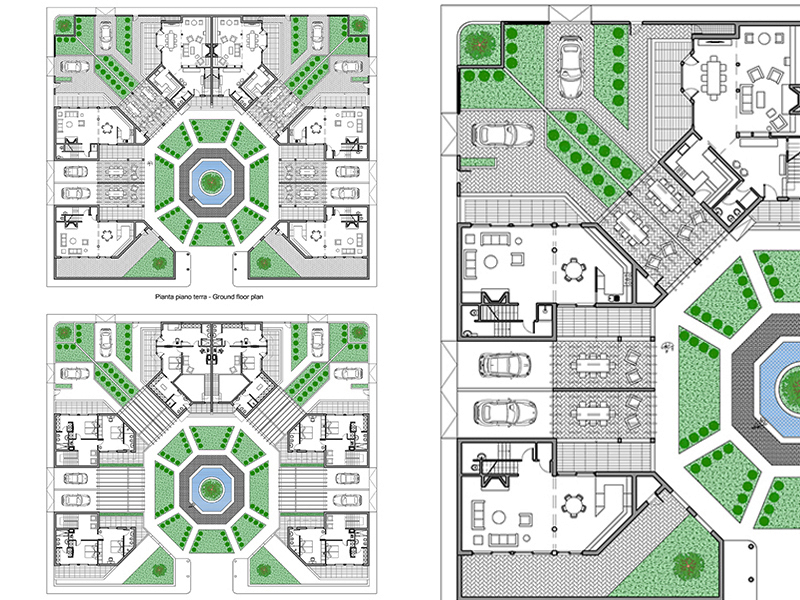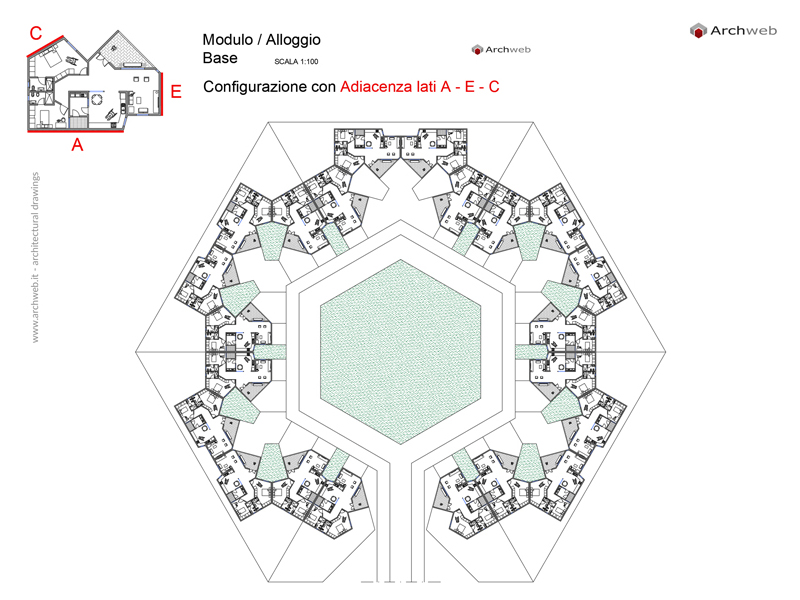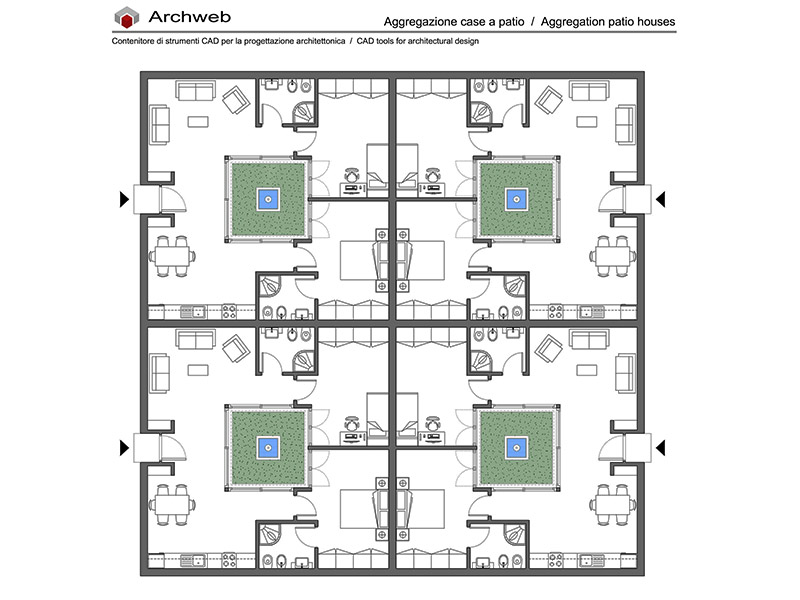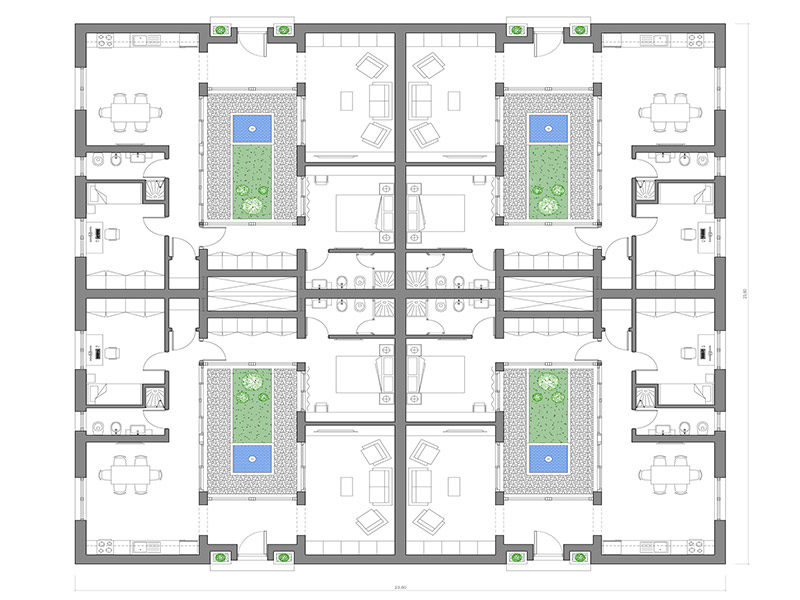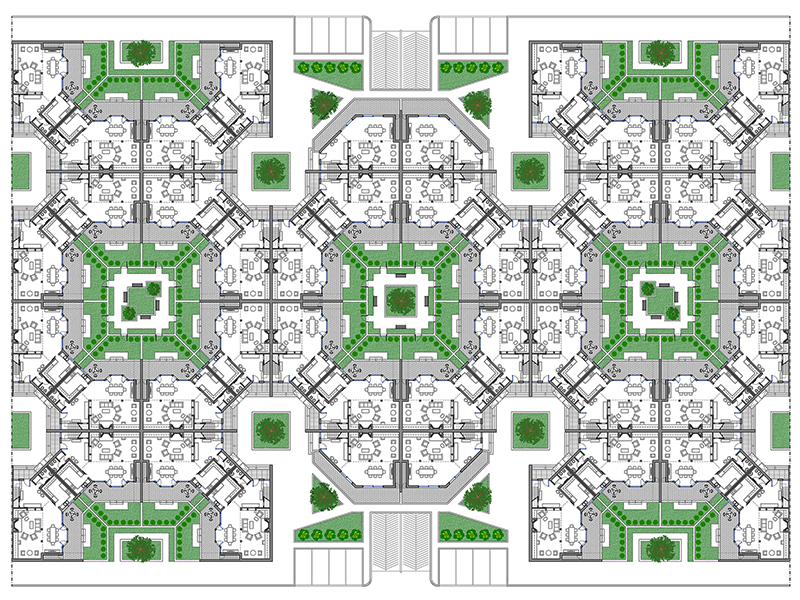Subscription
Residential aggregation 04
Residential aggregation from a basic module
Dwg file scale 1:100 (metres)




Residential aggregation from a basic module consisting of a flat of about 120 square metres with 2 separate gardens of about 50 square metres each, one belonging to the living area and one to the sleeping area.
The configuration of the basic module allows different aggregations to meet different design requirements.
Recommended CAD blocks
How the download works?
To download files from Archweb.com there are 4 types of downloads, identified by 4 different colors. Discover the subscriptions
Free
for all
Free
for Archweb users
Subscription
for Premium users
Single purchase
pay 1 and download 1





























































