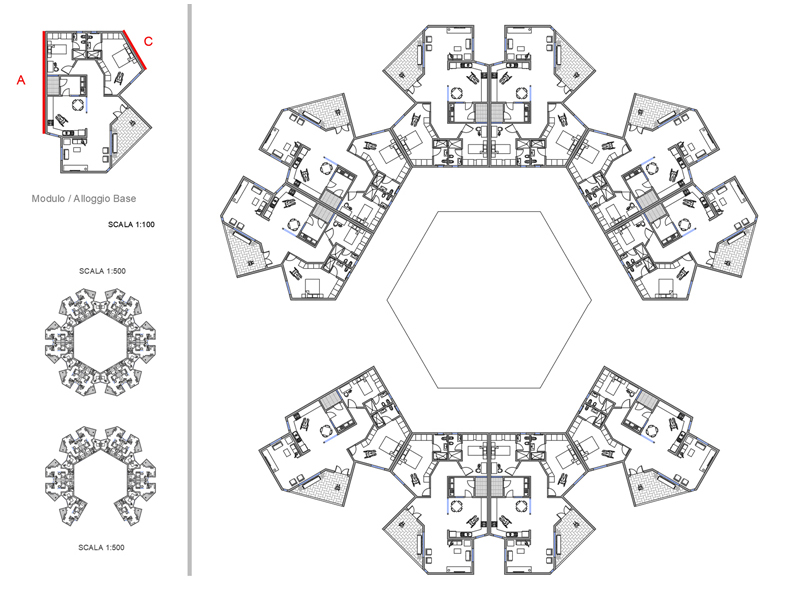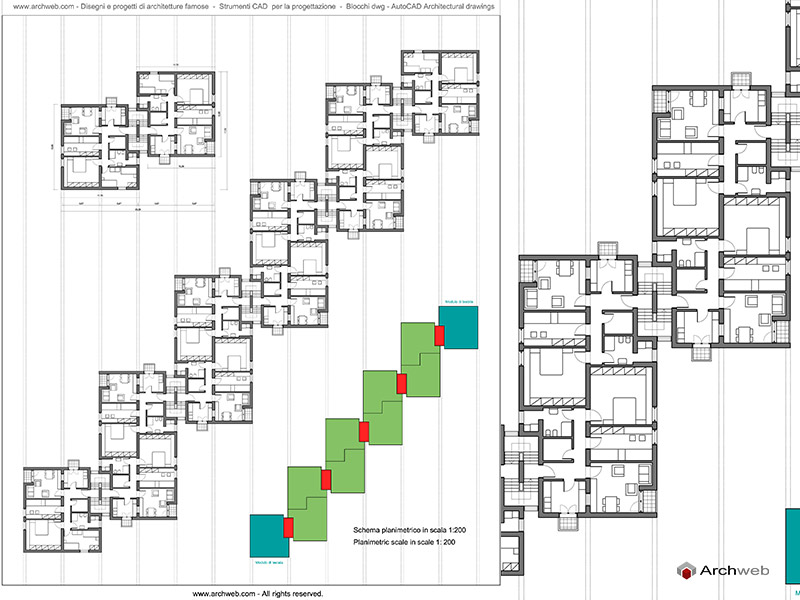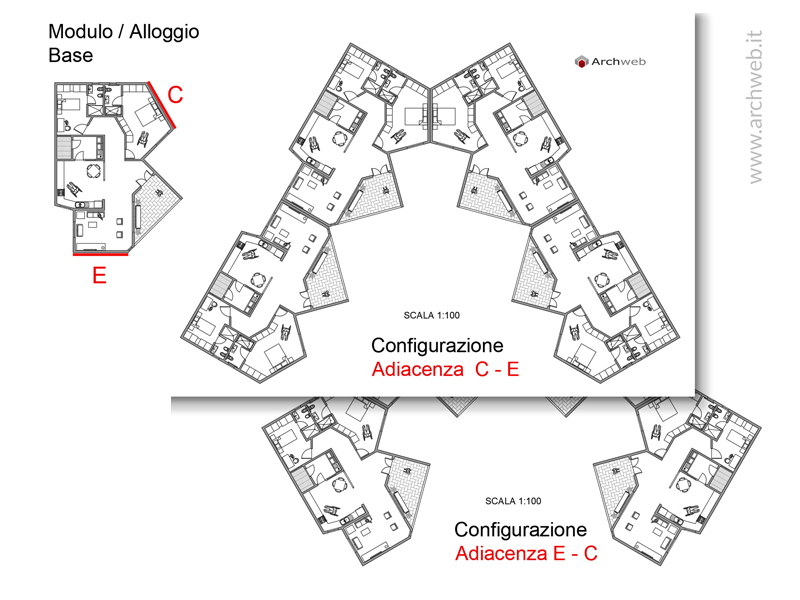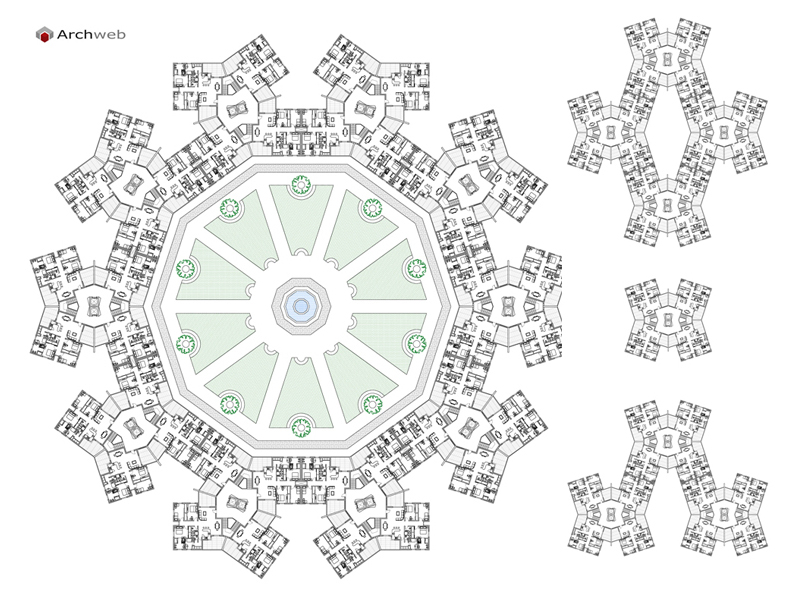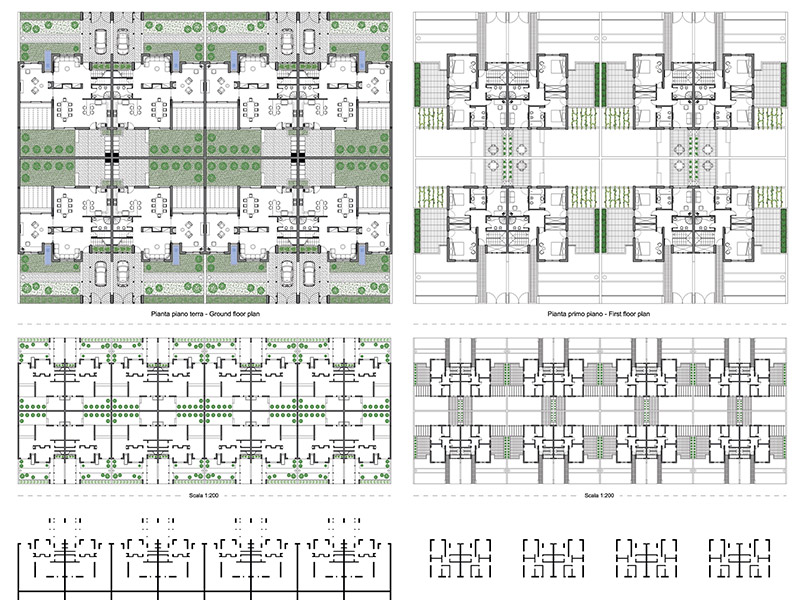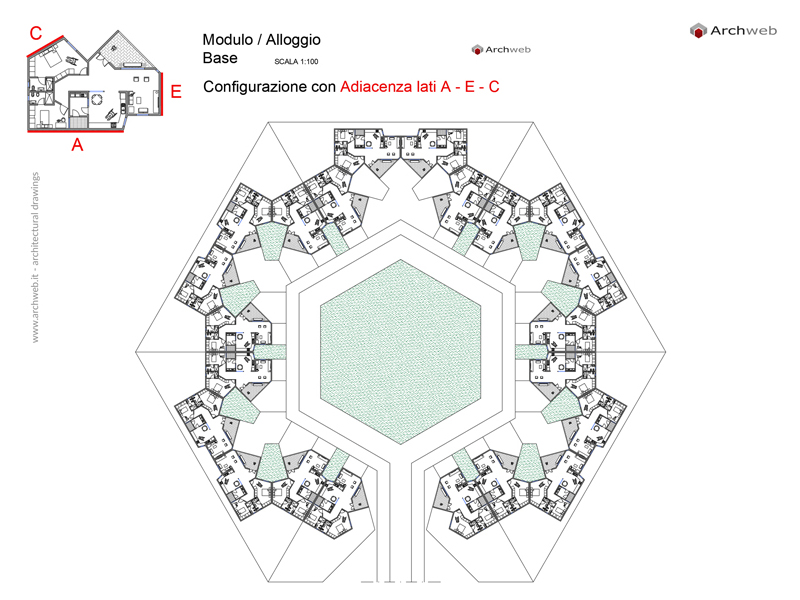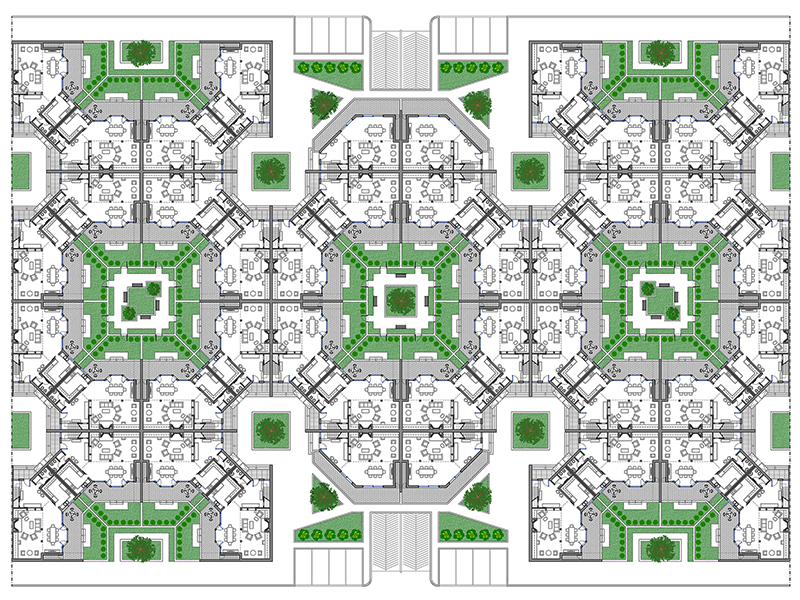Subscription
Residential aggregation 05
1:100 Scale dwg file (meters)


Design scheme of a residential aggregation of terraced houses arranged in a fan shape: in this configuration the houses are staggered along a curve, following a radial or semicircular shape.
This type of arrangement is particularly effective in ensuring that each house can enjoy an optimal panoramic view, making the most of the surrounding natural context, such as a hilly landscape, a seascape or a view of the city.
Recommended CAD blocks
How the download works?
To download files from Archweb.com there are 4 types of downloads, identified by 4 different colors. Discover the subscriptions
Free
for all
Free
for Archweb users
Subscription
for Premium users
Single purchase
pay 1 and download 1





























































