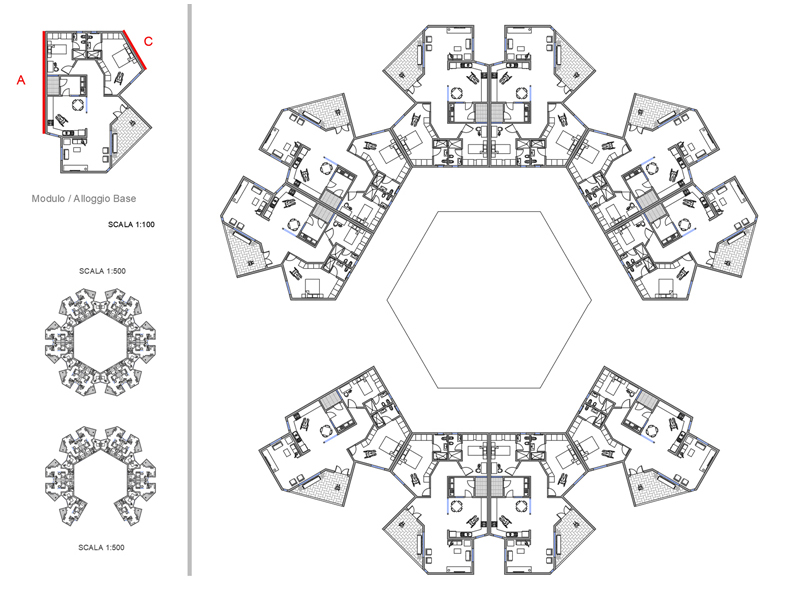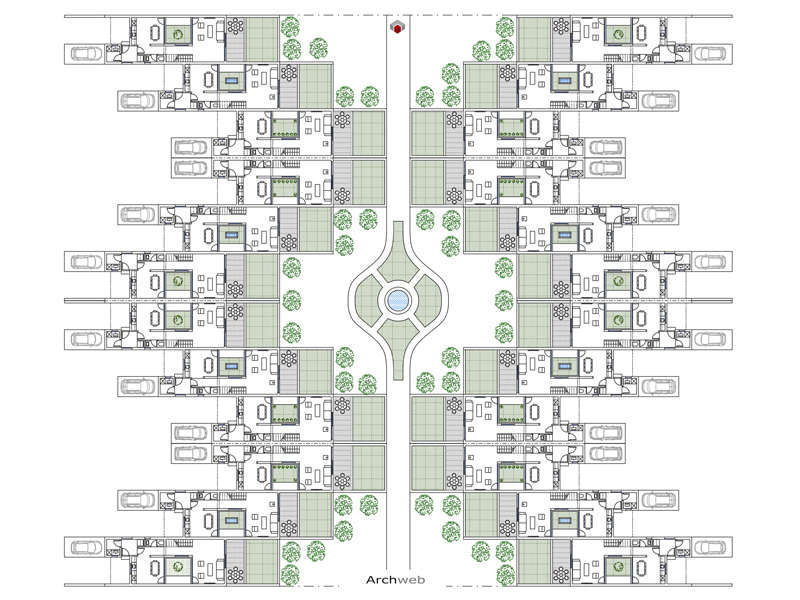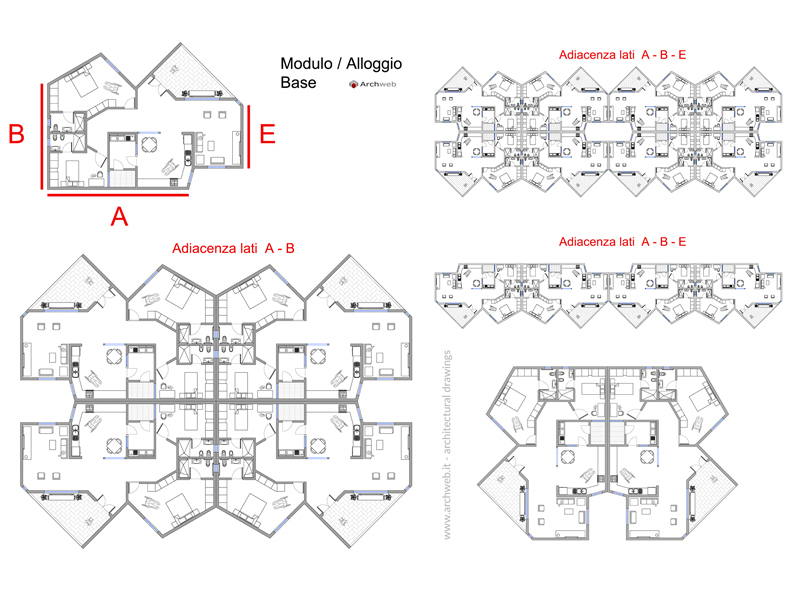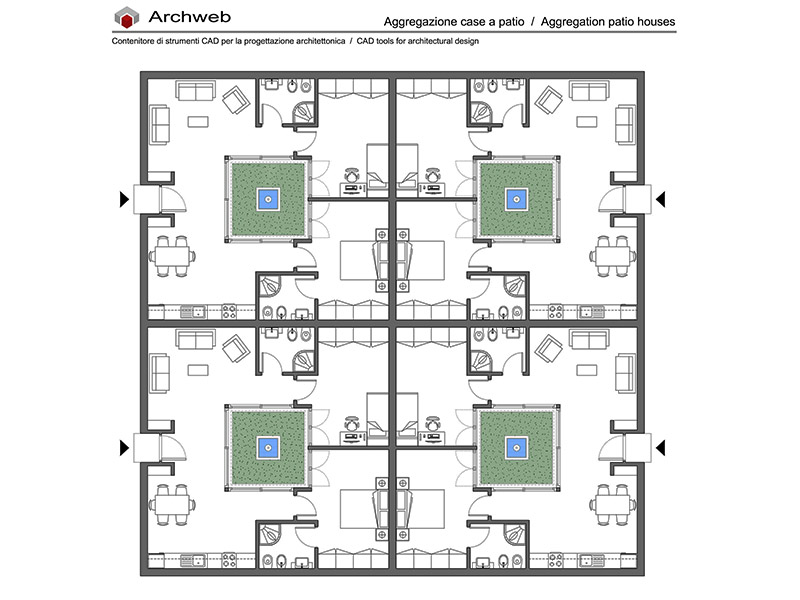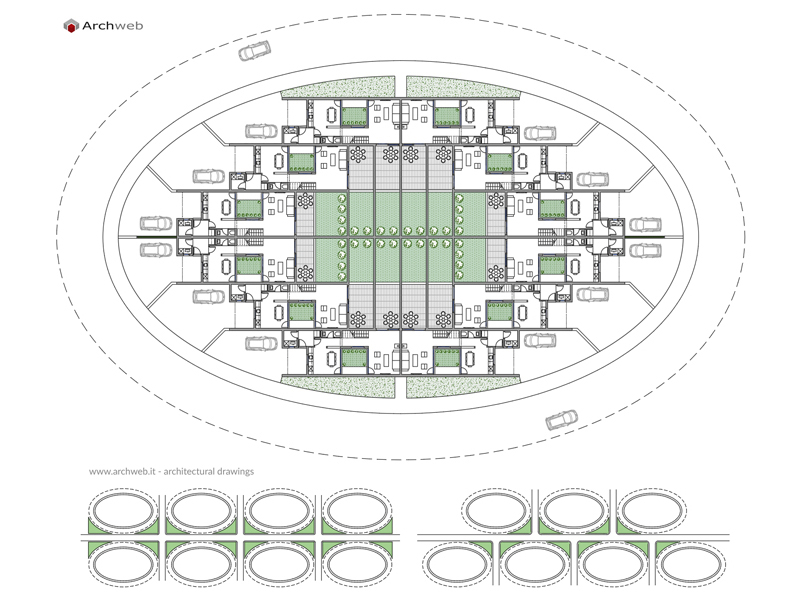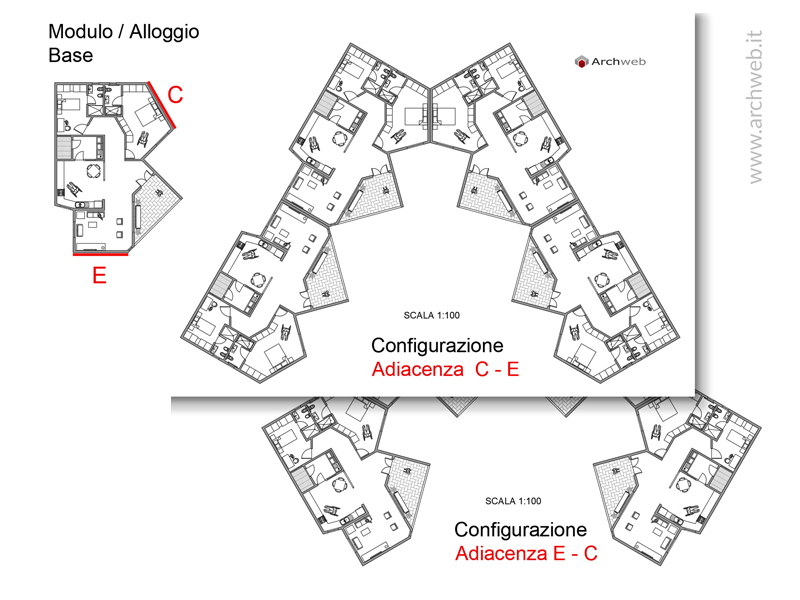Subscription
Residential aggregation 06
1:100 Scale dwg file (meters)


Floor plan of a residential complex: the buildings can be aggregated in groups of 8 housing units, creating small internal courtyards or shared patios. These spaces can include: green areas, fountains, children’s games, relaxation areas such as pergolas or gazebos where residents can meet and socialize.
The housing units are developed on two levels each of about 100 square meters. Each home on the ground floor has a private garden while on the upper floor terraces and balconies.
The scheme includes service areas such as parking areas close to the perimeter of the complex to reduce the visual impact and leave more space for the greenery present in all the common areas.
This general scheme responds to the need to create a residential complex that, while guaranteeing the privacy and exclusive spaces of the homes, offers quality common areas.
Recommended CAD blocks
How the download works?
To download files from Archweb.com there are 4 types of downloads, identified by 4 different colors. Discover the subscriptions
Free
for all
Free
for Archweb users
Subscription
for Premium users
Single purchase
pay 1 and download 1





























































