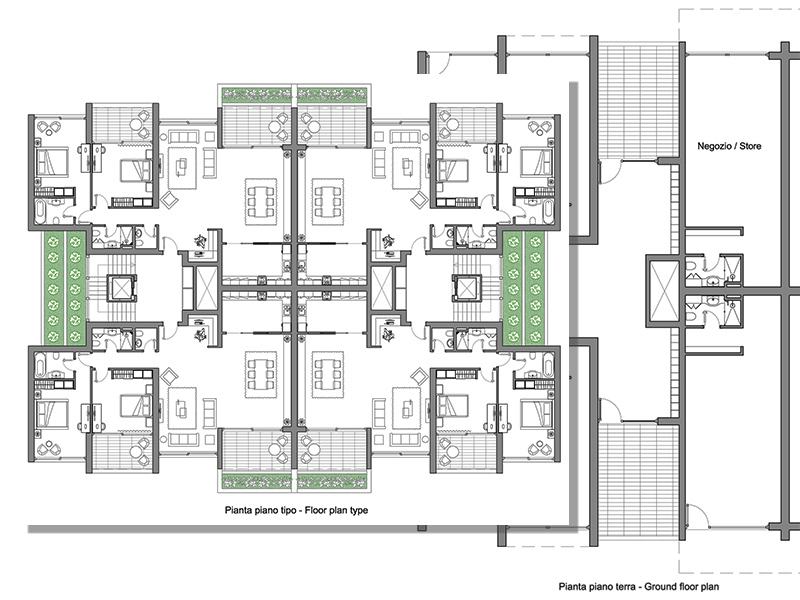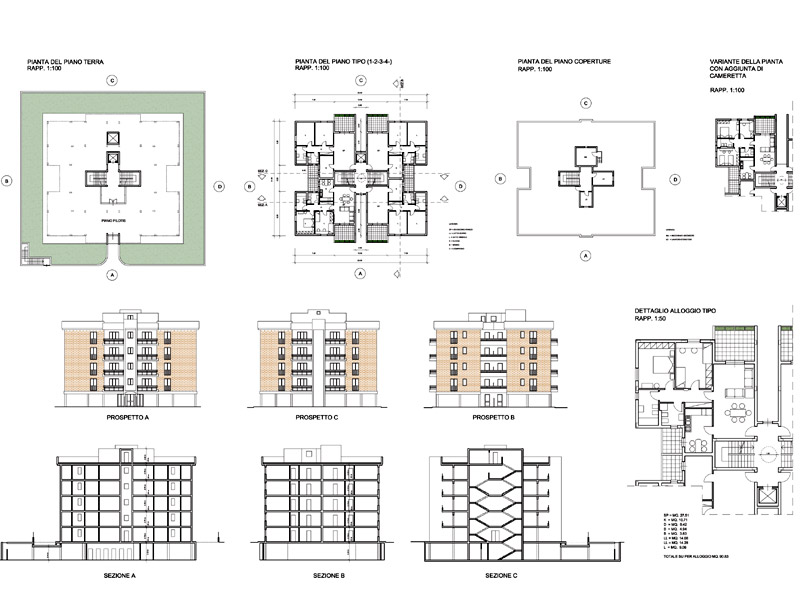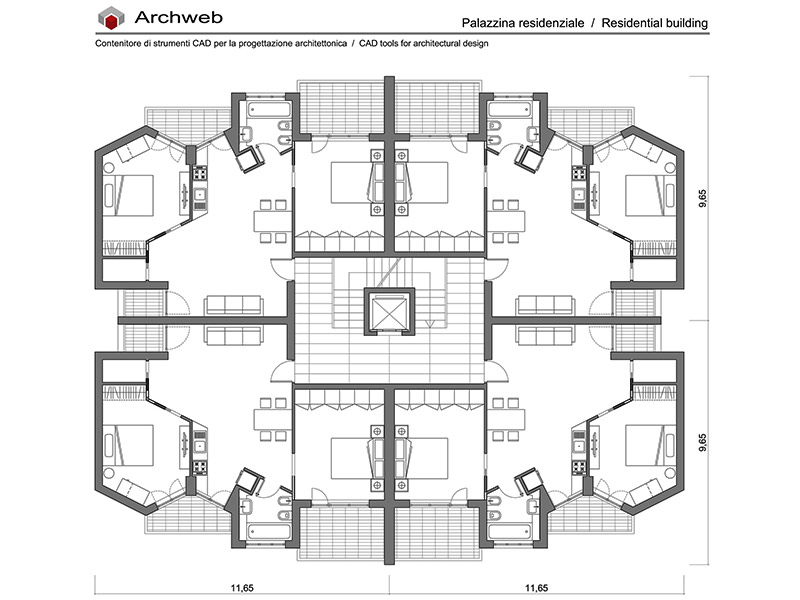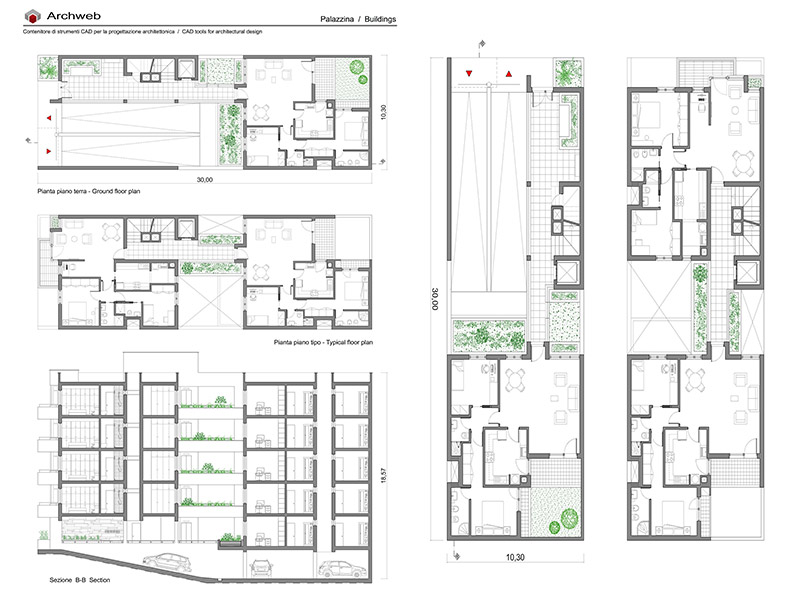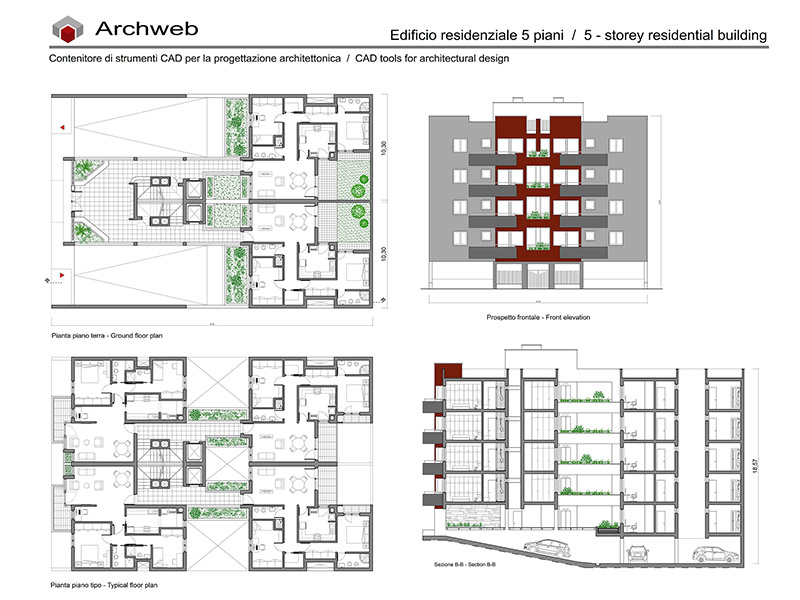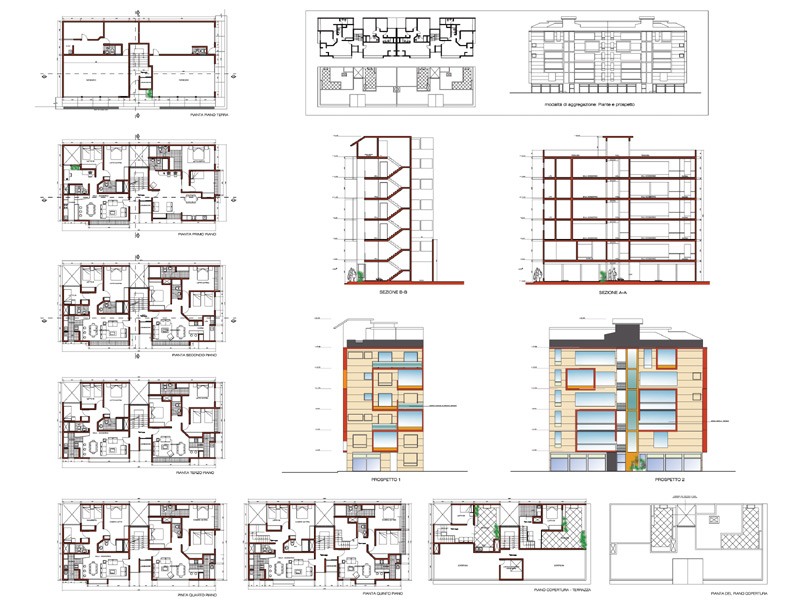Purchase
Residential building 08
1:100 Scale dwg file (meters)


The residential building is designed to accommodate multiple residential units distributed over different floors, with particular attention to the distribution of internal spaces and the integration of private green areas.
Access to the building is via a large entrance hall, bright and protected from the road. Located at the end of the entrance hall, the stairwell serves as a focal point and gives access to the upper floors.
On the ground floor each apartment has direct access to a private garden, which includes both green areas and paved areas.
The typical floor houses four apartments, with a central distribution that allows staggered and optimal access to each apartment.
Recommended CAD blocks
How the download works?
To download files from Archweb.com there are 4 types of downloads, identified by 4 different colors. Discover the subscriptions
Free
for all
Free
for Archweb users
Subscription
for Premium users
Single purchase
pay 1 and download 1





























































