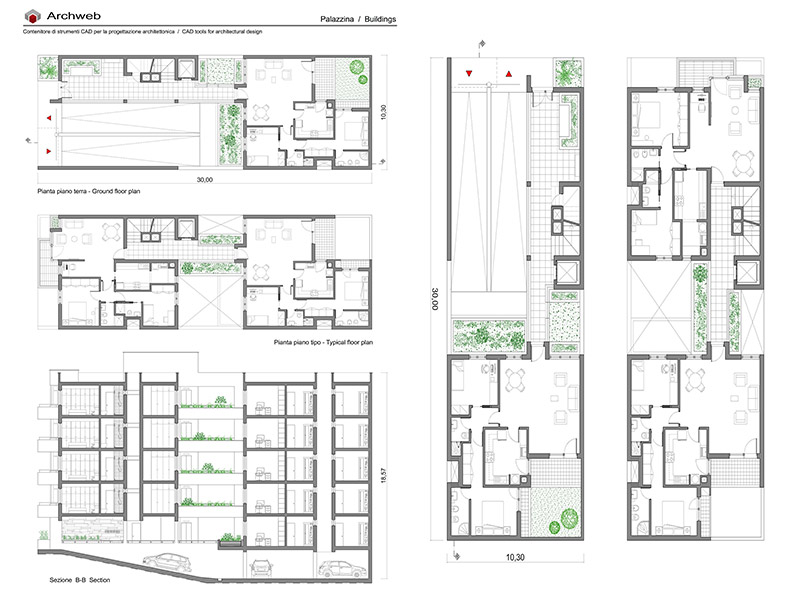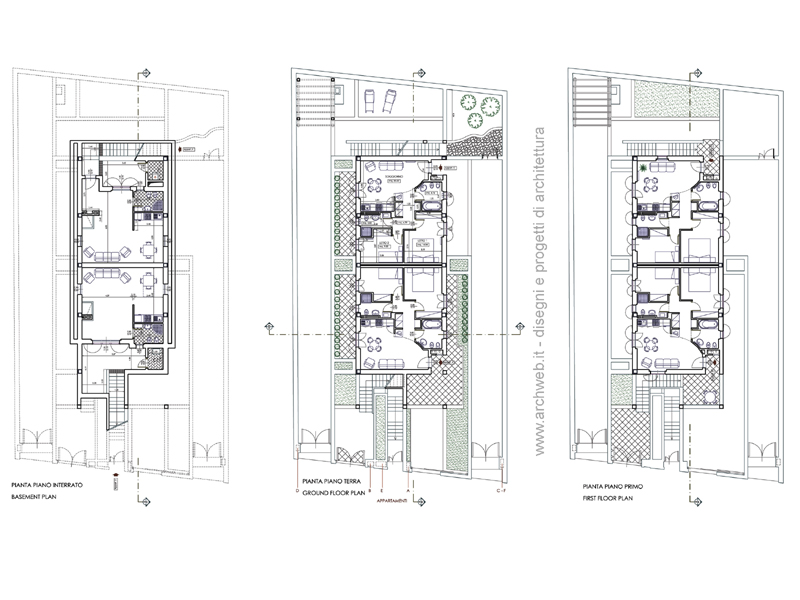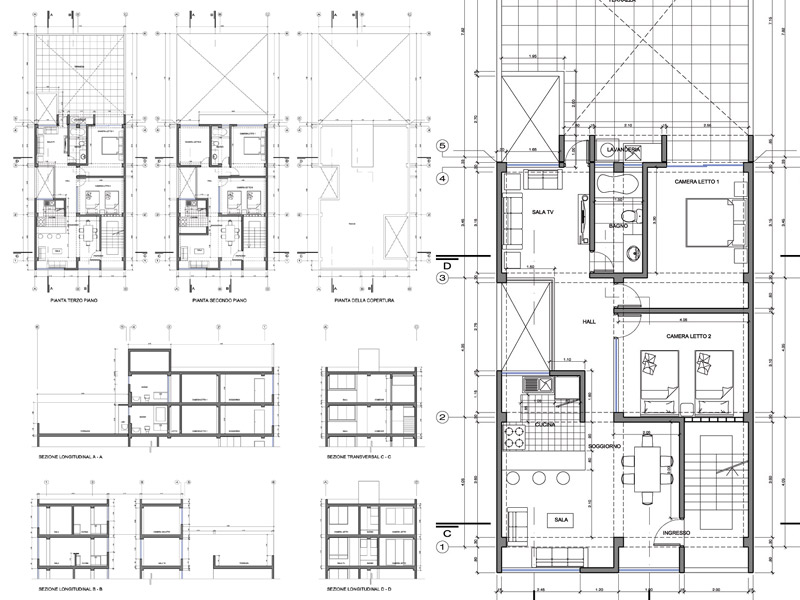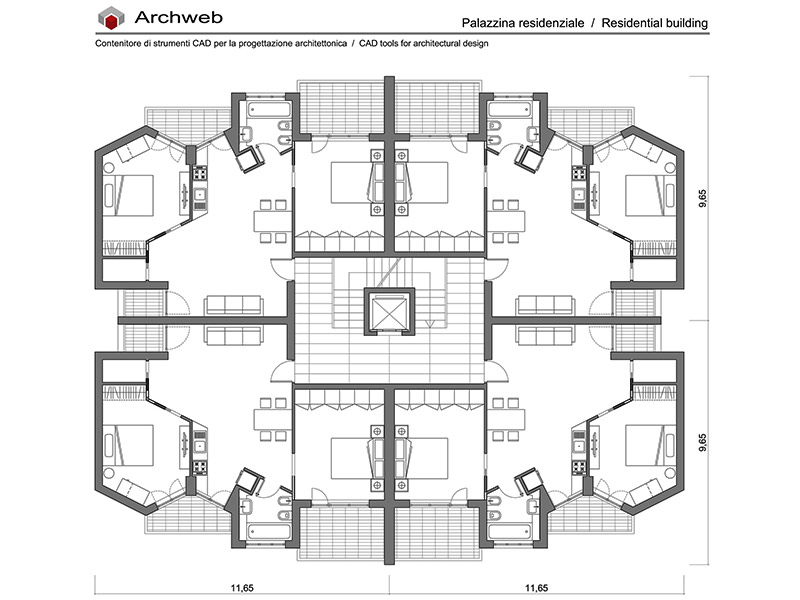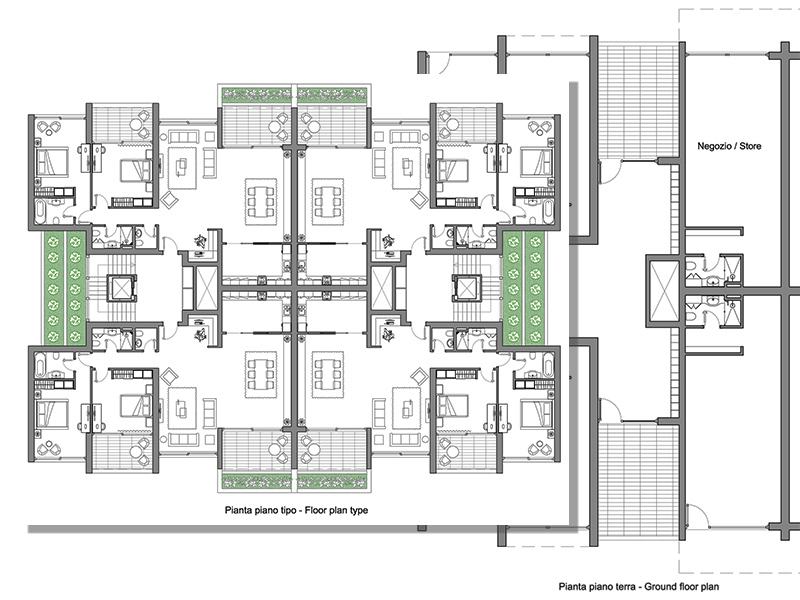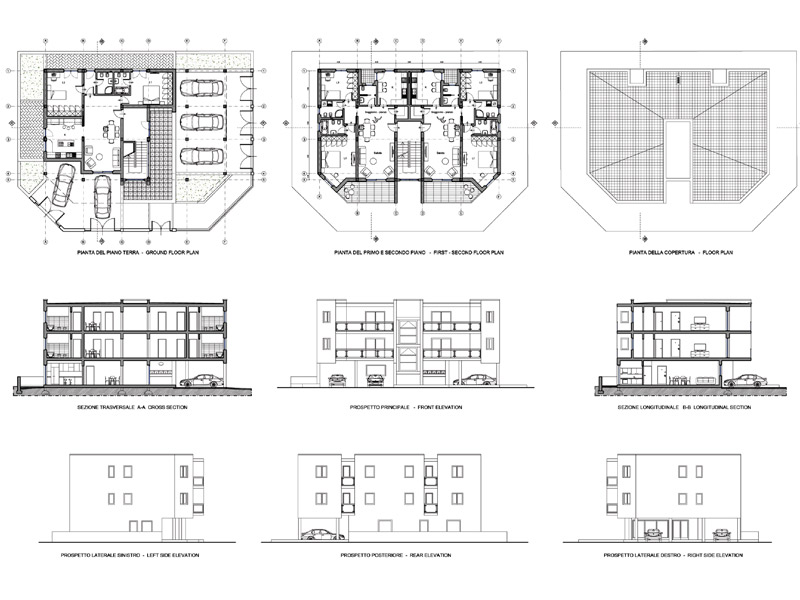Subscription
Residential building 09
1:100 Scale dwg file (meters)


The design scheme of the residential building envisages a multi-storey composition with two distinct stair blocks, each serving two flats per floor. The presence of green terraces at each staircase block are distinctive elements of the building. These spaces act as a filter between indoors and outdoors, improving the building’s energy efficiency through natural microclimate control, while protecting the inhabitants’ privacy and contributing to the building’s aesthetics.
We propose the ground floor plan, intended for commercial spaces, creating a connection between the residential area and the surrounding urban environment.
The ground floor plan of the flats is developed according to a clear division between living and sleeping areas.
Living area: large living room with a bright living room and integrated dining room with large openings to the outside that connect the room to a 12 sqm terrace. The kitchen, functional and separate from the living room, could include a small informal dining area. Located close to the living area, the service bathroom is convenient for guests and for quick use without entering the private area of the house.
Sleeping area: the first double bedroom has an en-suite bathroom; the second double bedroom is served by a 9 sq. m. terrace. The second bathroom in the sleeping area is accessible from the corridor and serves the second bedroom, as well as being used as a shared bathroom for the family.
Recommended CAD blocks
How the download works?
To download files from Archweb.com there are 4 types of downloads, identified by 4 different colors. Discover the subscriptions
Free
for all
Free
for Archweb users
Subscription
for Premium users
Single purchase
pay 1 and download 1































































