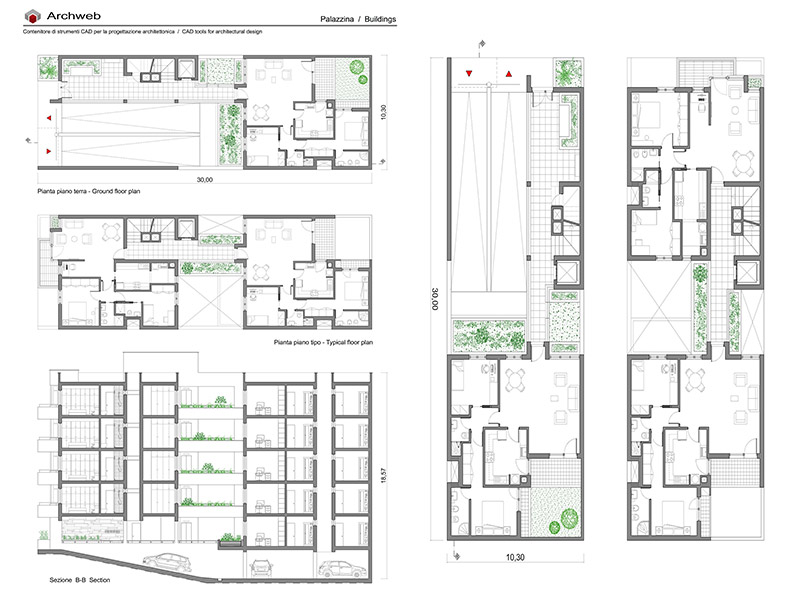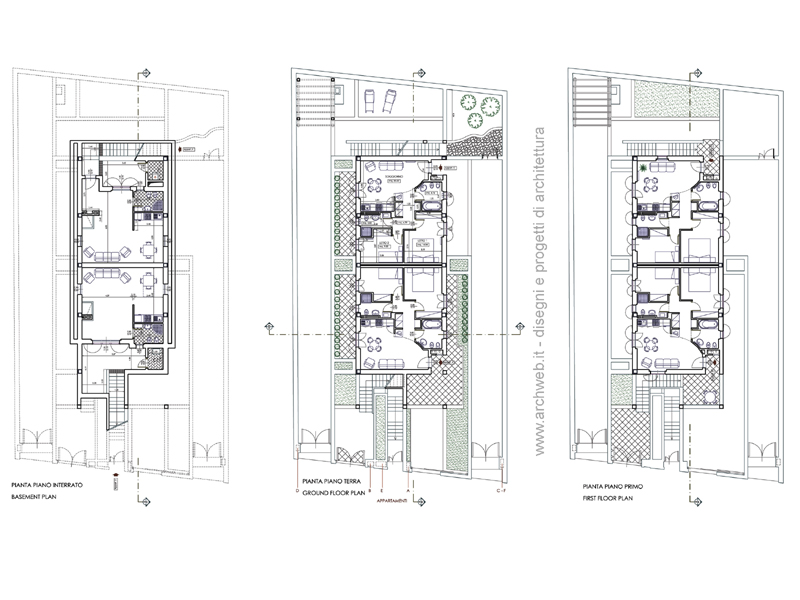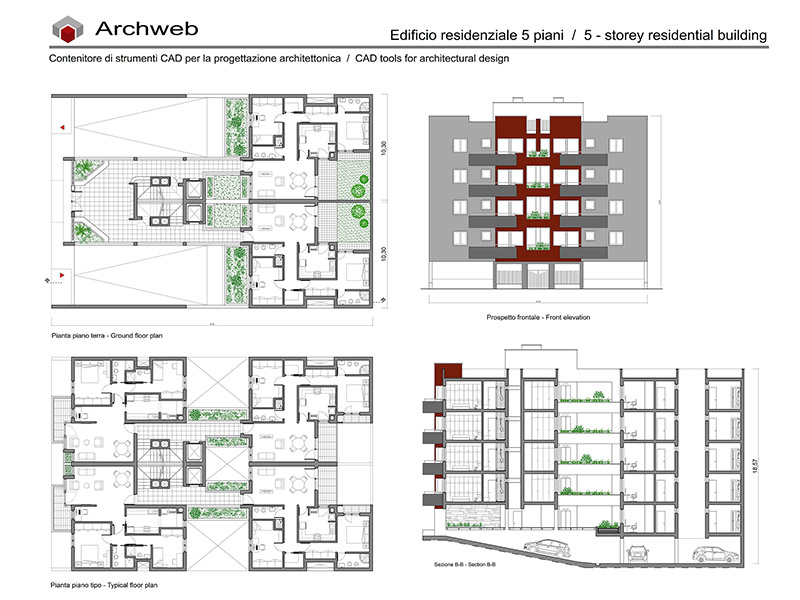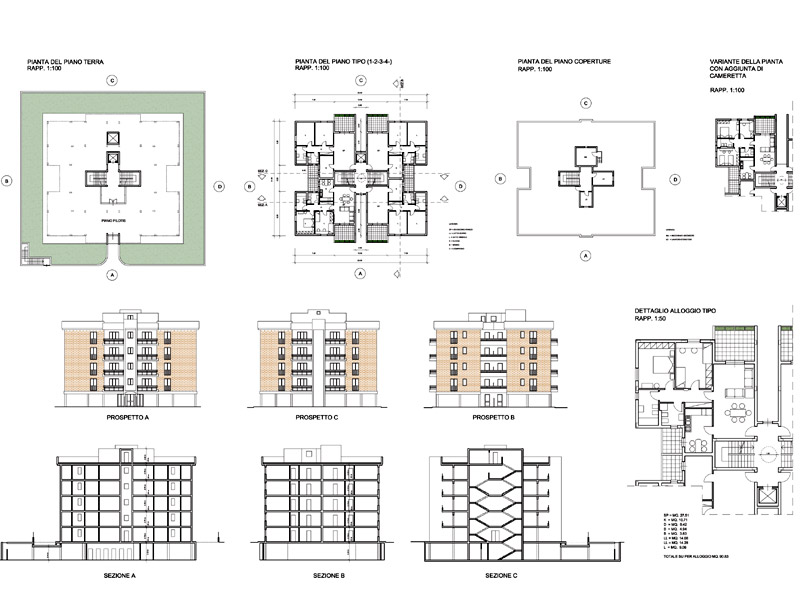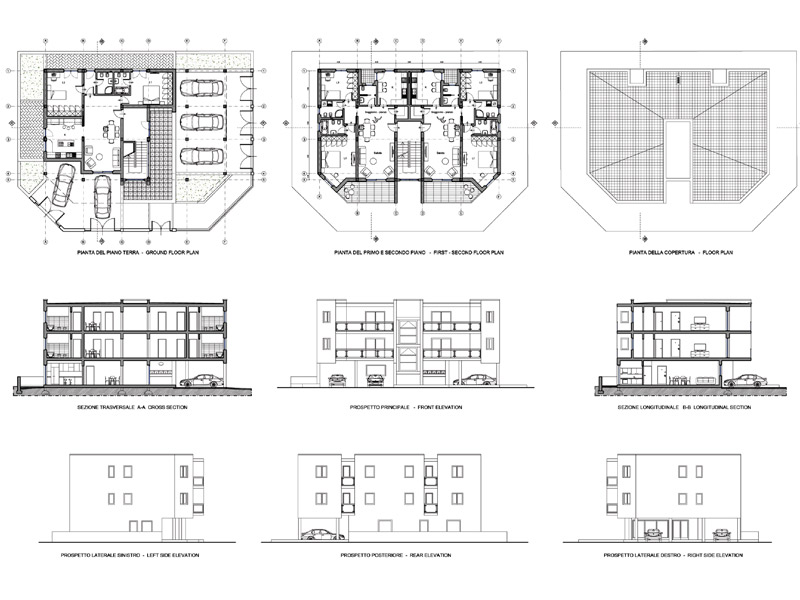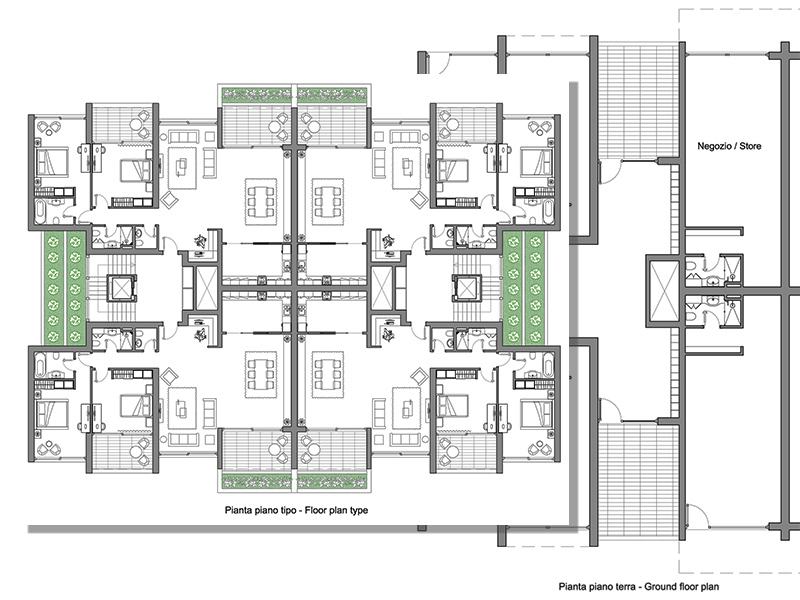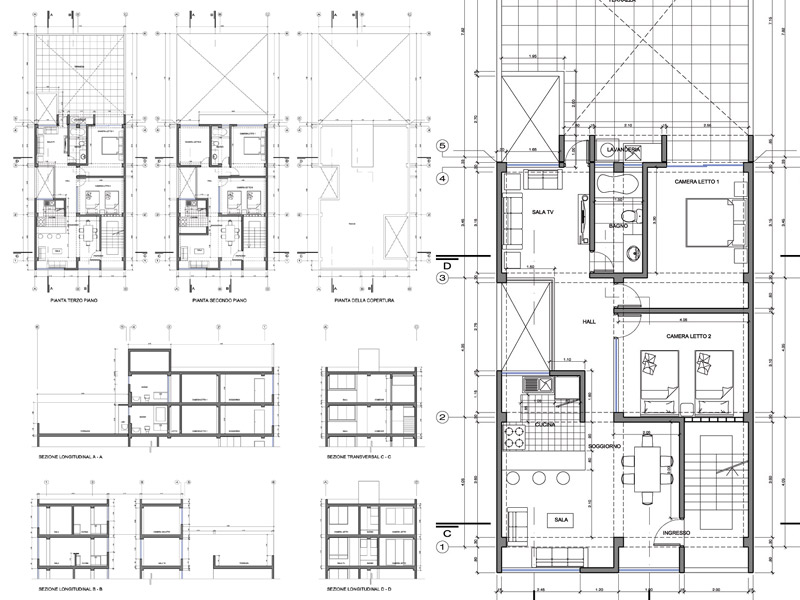Purchase
Residential building 10
1:100 Scale dwg file (meters)
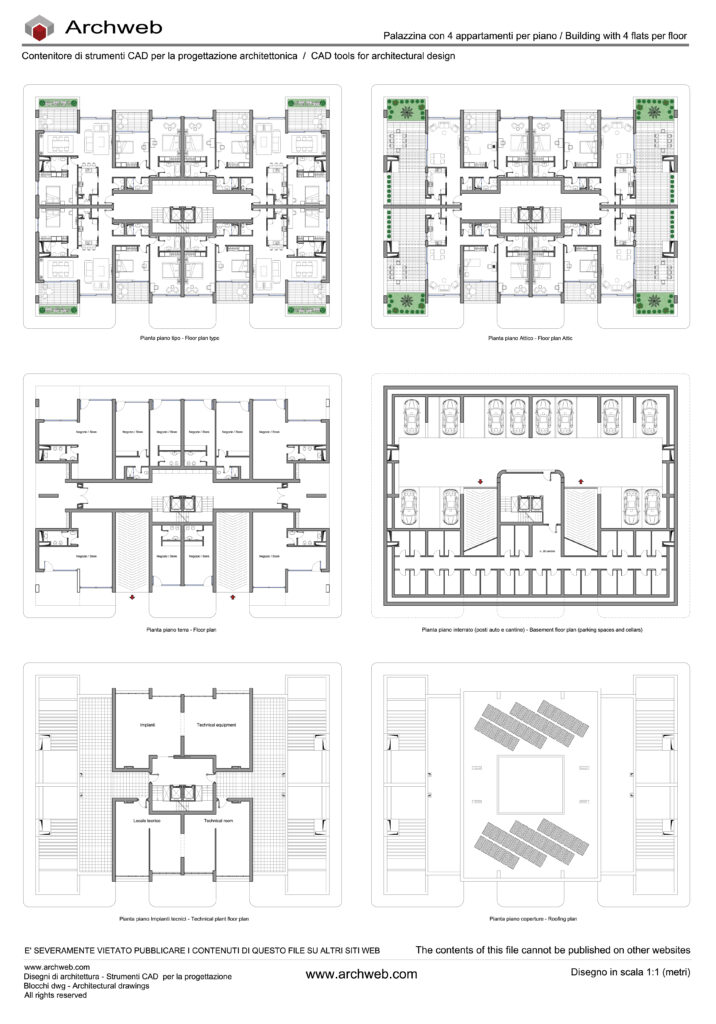
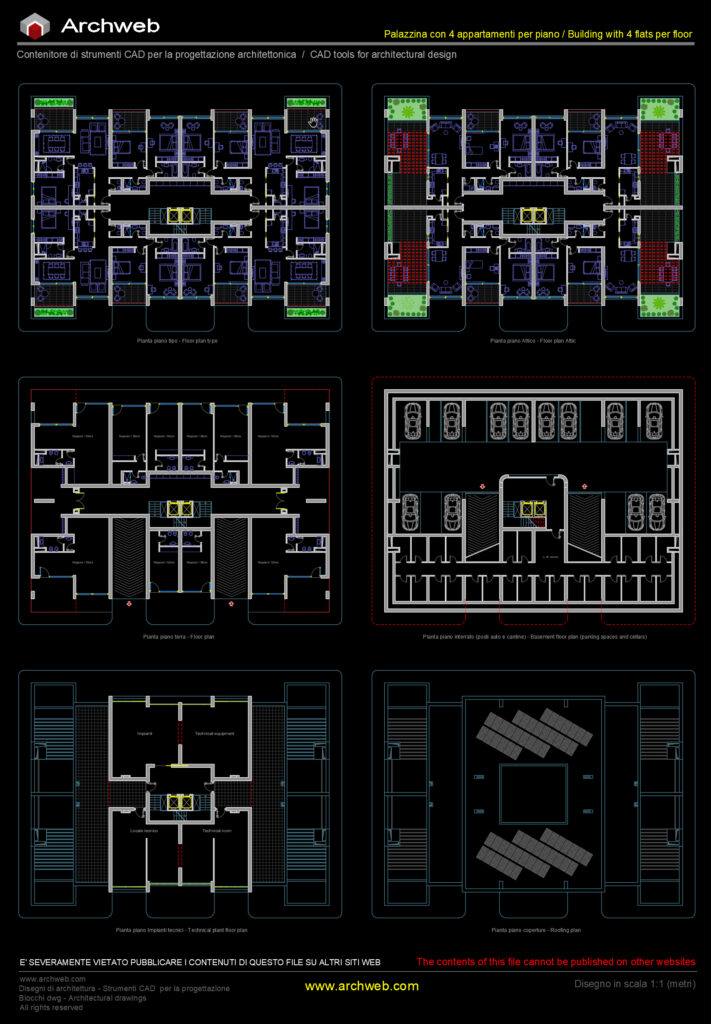
The design scheme of the residential building provides for a multi-level distribution, with a central staircase block connecting four flats per floor. The distribution of spaces is optimised to ensure comfort and usability, and is supplemented by modern technological and plant engineering solutions such as the use of solar panels and the organisation of systems in a dedicated technical floor.
Ground Floor Plan
The ground floor includes two welcoming entrances leading to the central staircase block and lift, while the driveway entrances lead to the basement. The ground floor includes a commercial area or could include services for residents (e.g. a condominium meeting room or concierge space).
Planimetric scheme of the typical floor
On each typical floor there are four flats of about 140 square metres each characterised by the presence of two terraces, 1 of about 20 square metres in the living area and 1 of 10 square metres in the sleeping area.
Penthouse Floor Plan
The penthouses are slightly smaller than the flats on the standard floors, but enjoy ample outdoor space. The living room and dining room overlook a large terrace of about 60 square metres, equipped with barbecue, pergola and outdoor dining area, both paved and garden.
Basement for parking spaces and cellars
Technical Installations Plan
The technical floor is dedicated to the building’s common installations, such as heating, cooling and ventilation systems. Storage tanks for possible photovoltaic and solar thermal systems could also be located here.
Floor Plan Roofing
The roof is equipped with photovoltaic solar panels for electricity production, and thermal solar panels for domestic hot water. This system contributes to improving the building’s energy efficiency.
Recommended CAD blocks
How the download works?
To download files from Archweb.com there are 4 types of downloads, identified by 4 different colors. Discover the subscriptions
Free
for all
Free
for Archweb users
Subscription
for Premium users
Single purchase
pay 1 and download 1





























































