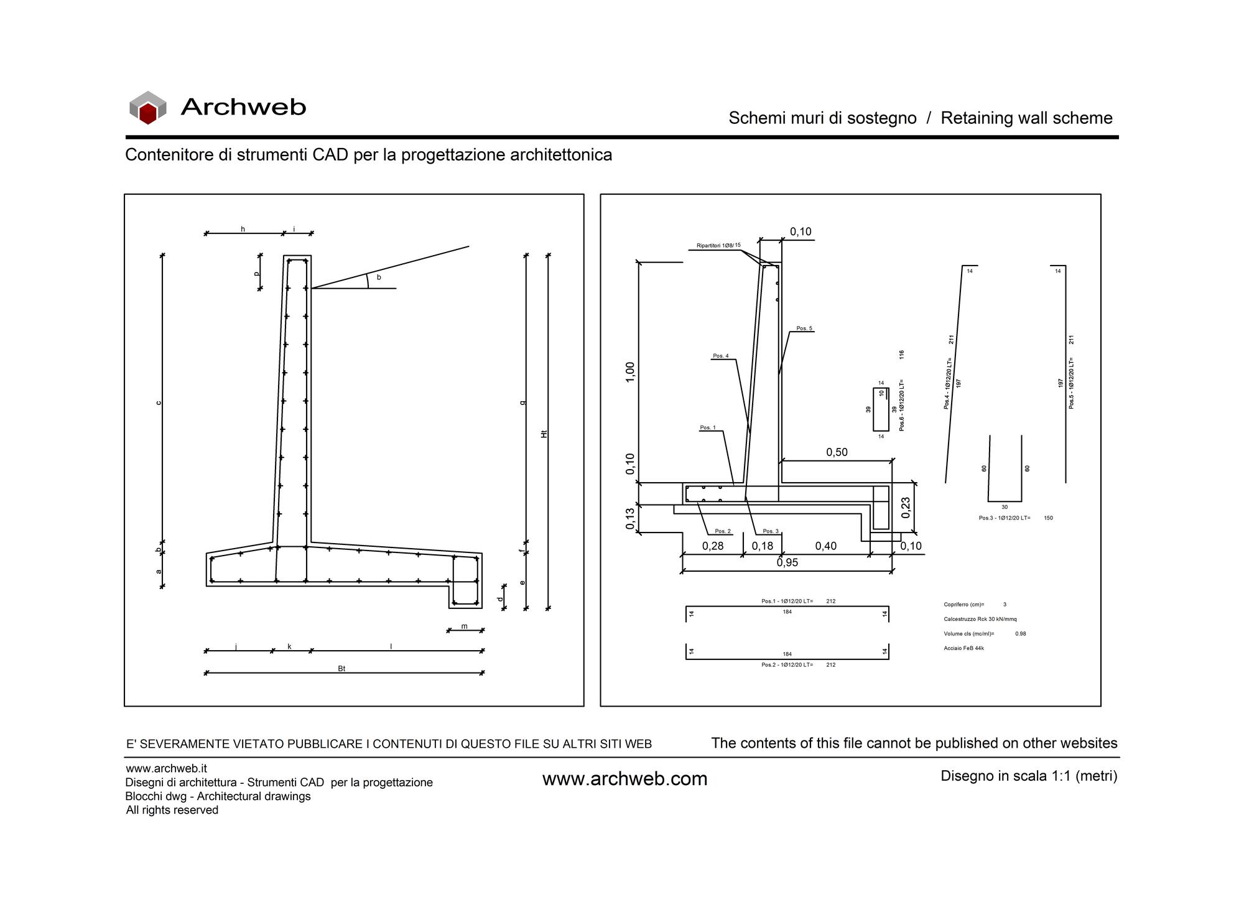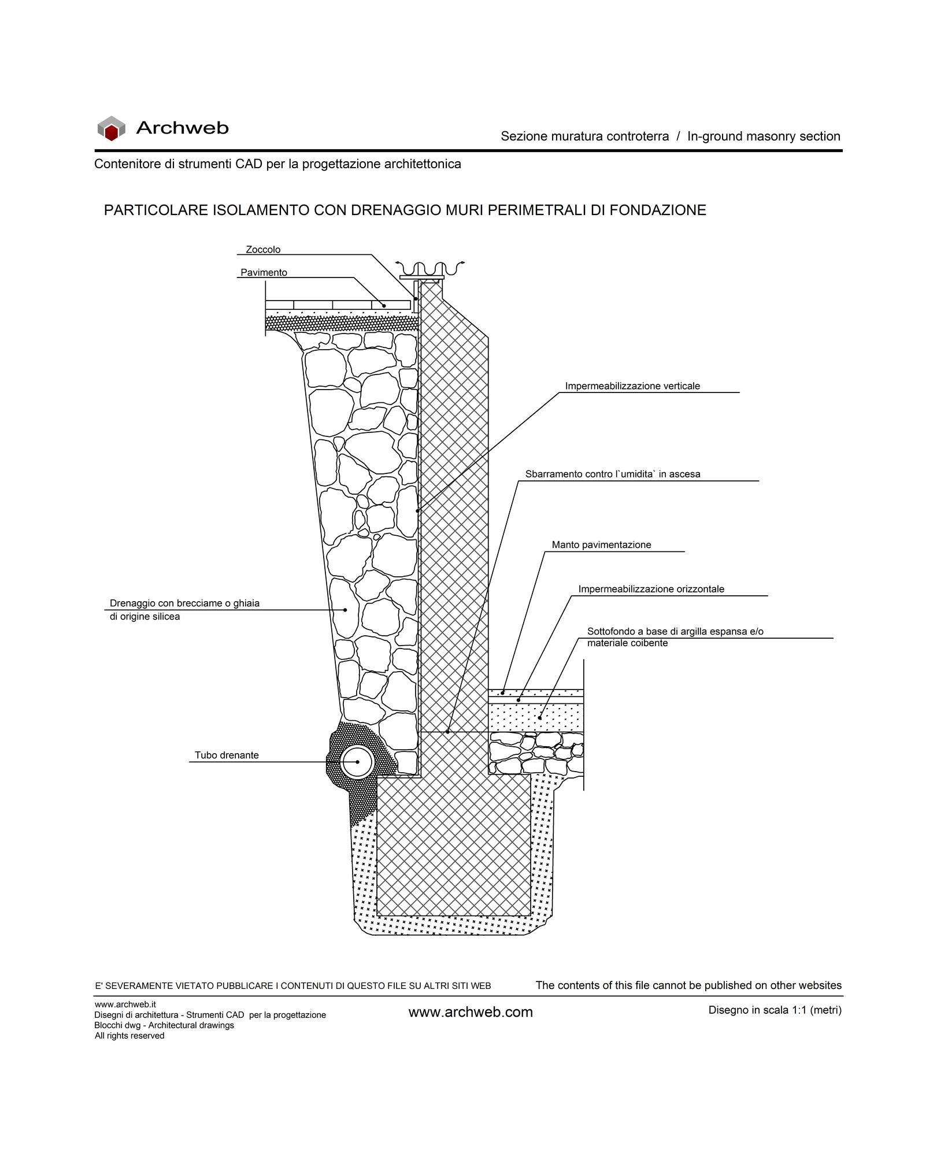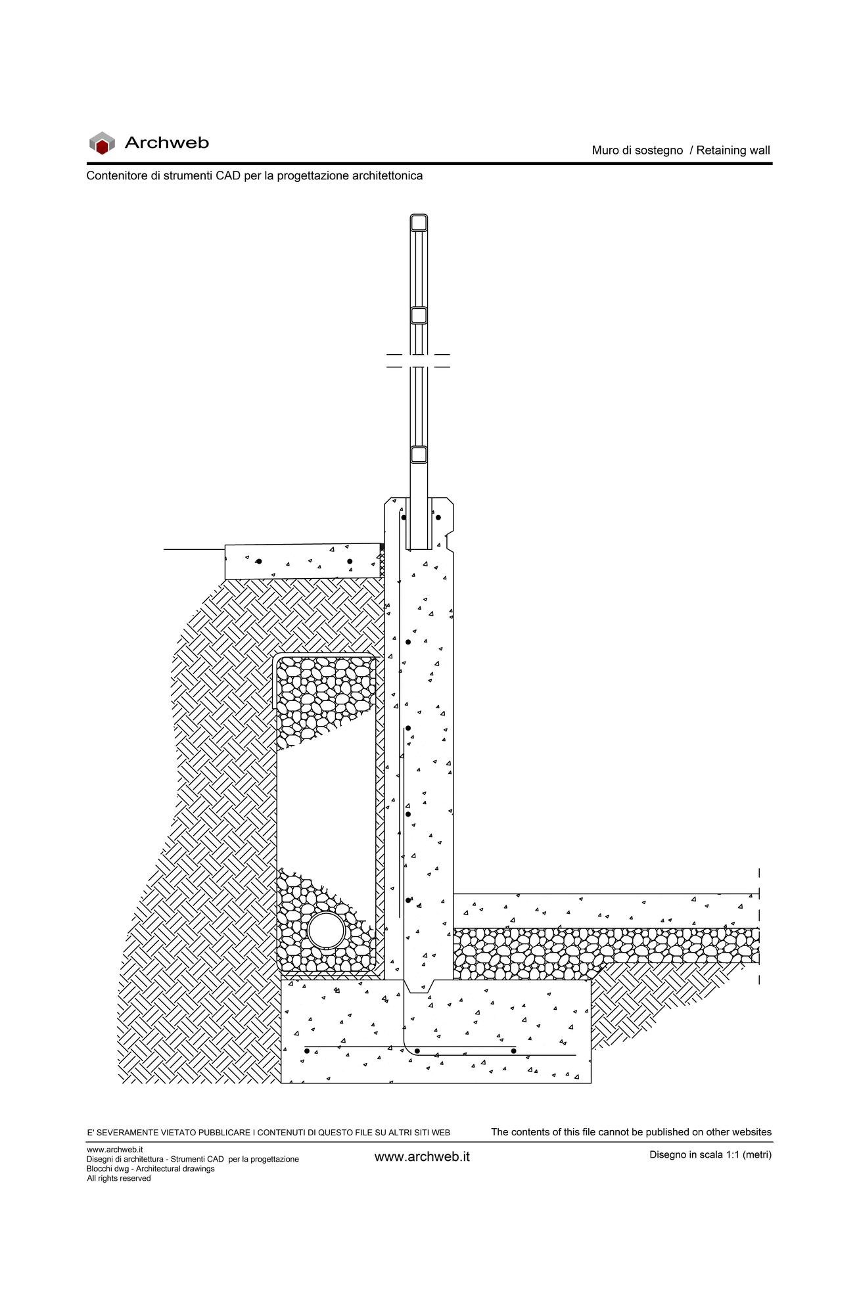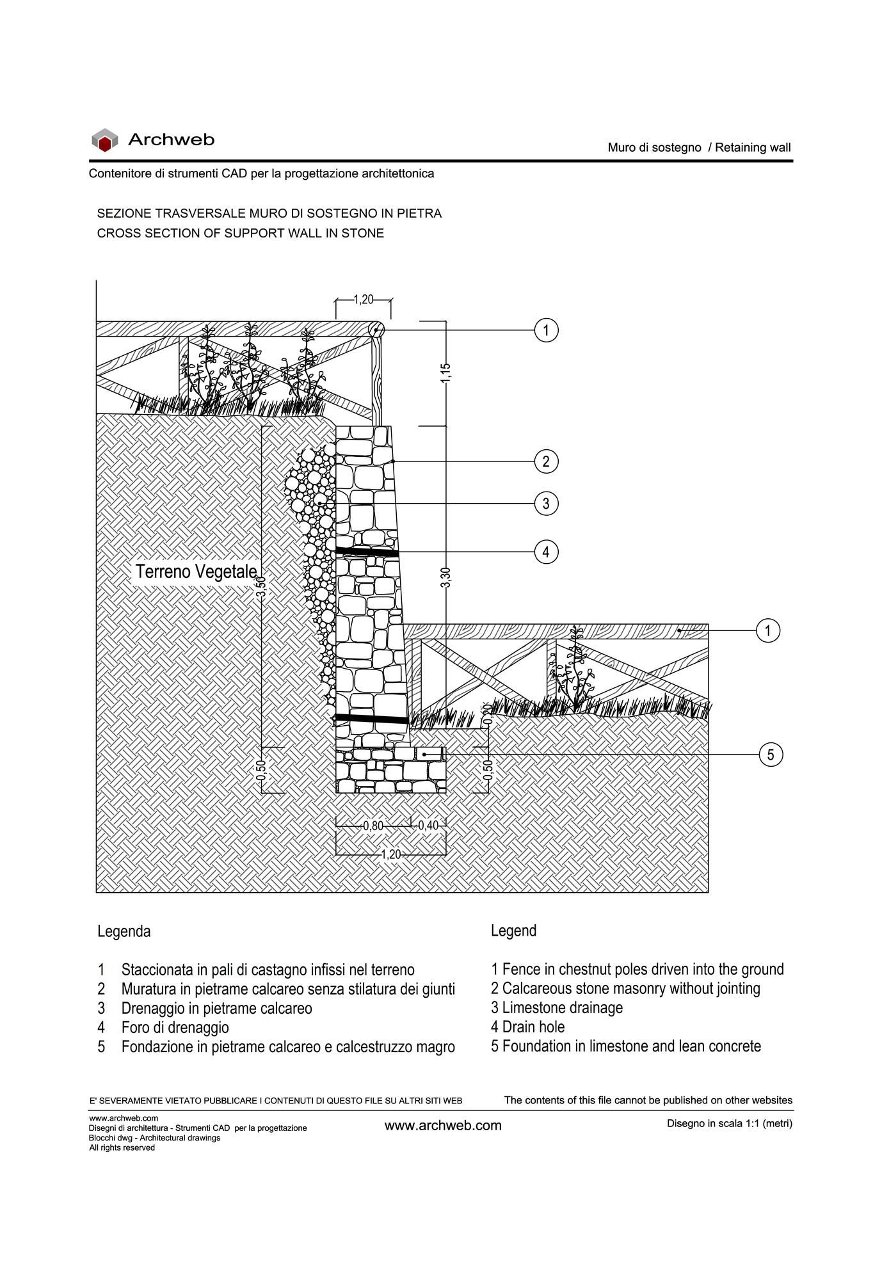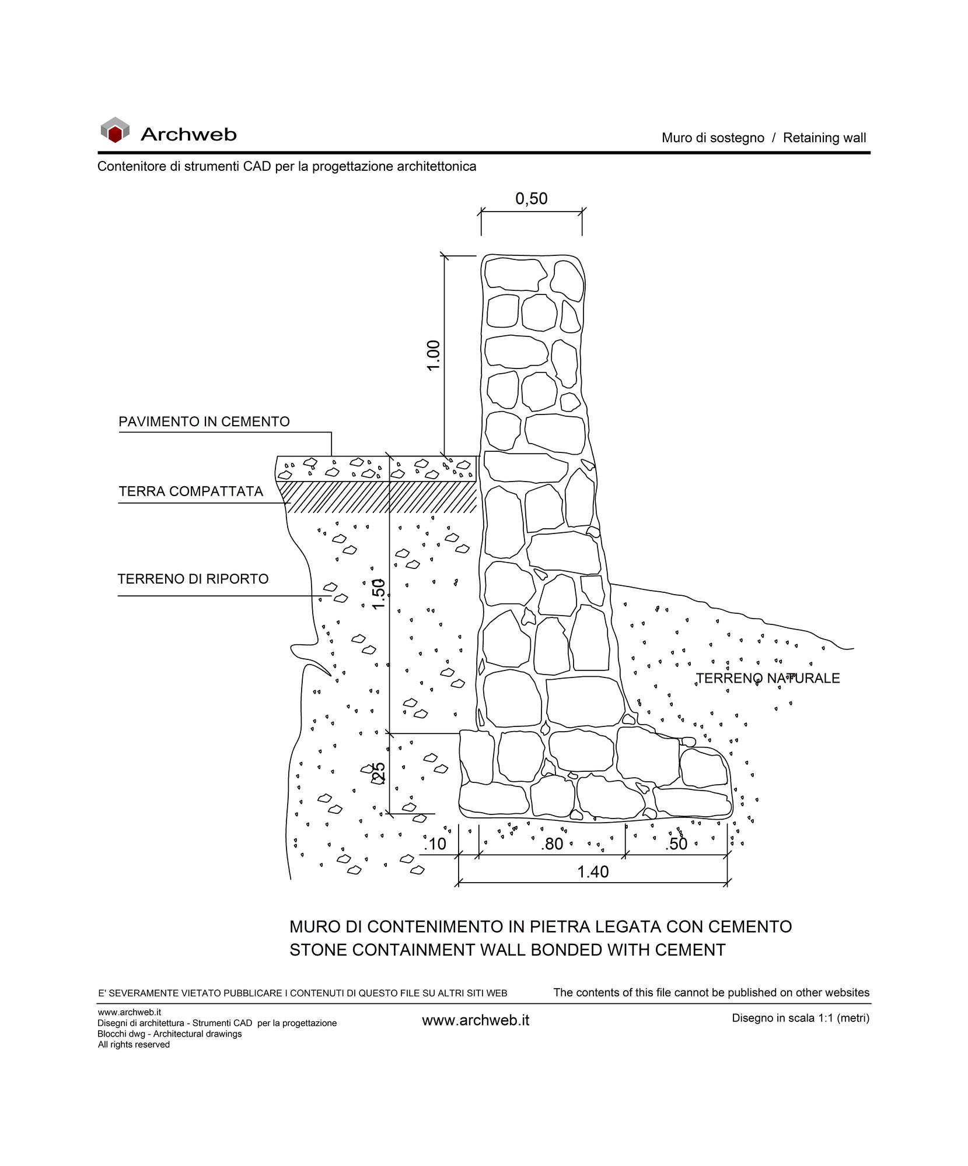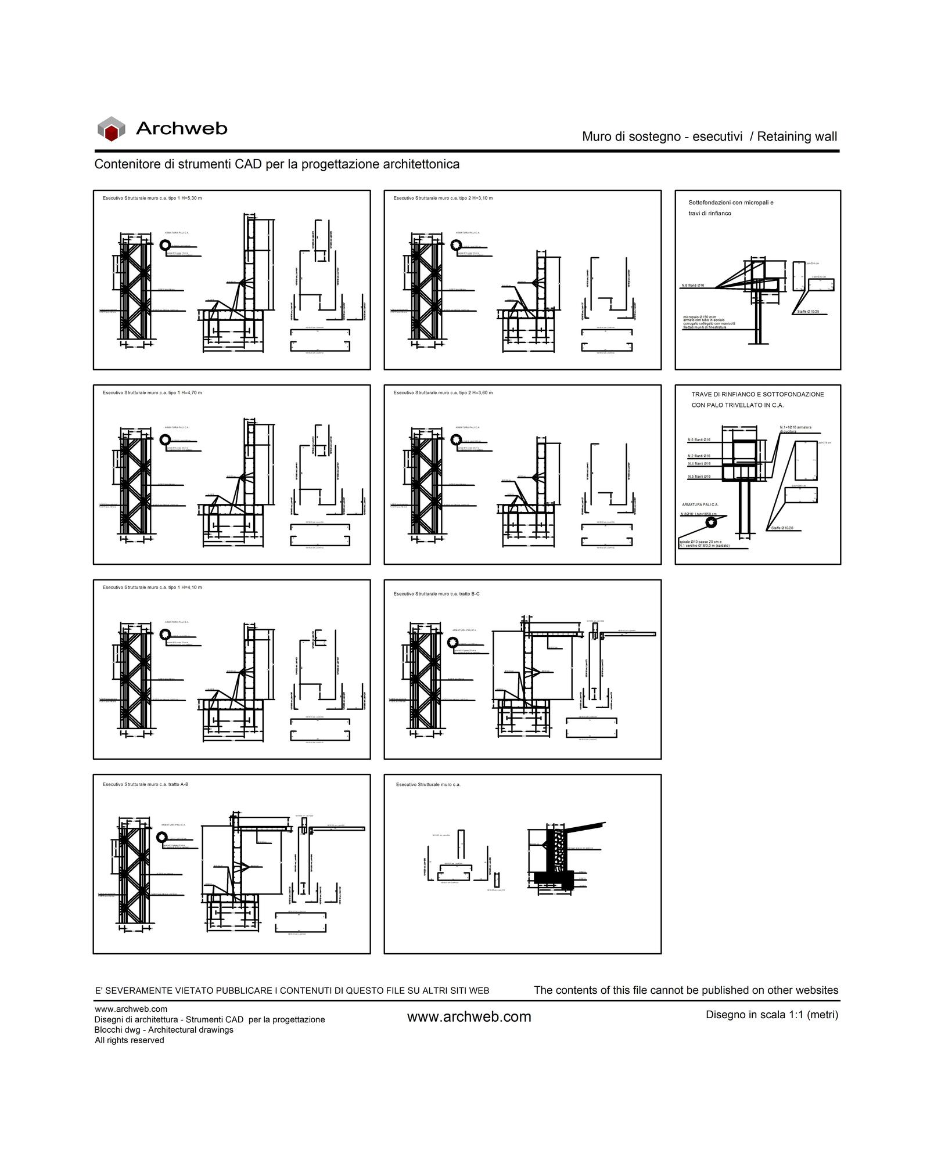Registered
Retaining wall reinforcement
Scale 1:100 (meters)
Sections of two retaining walls with corresponding reinforcements. Of course, the sizing of the irons and the wall is purely indicative and must be subject to calculation.
Recommended CAD blocks
How the download works?
To download files from Archweb.com there are 4 types of downloads, identified by 4 different colors. Discover the subscriptions
Free
for all
Free
for Archweb users
Subscription
for Premium users
Single purchase
pay 1 and download 1





























































