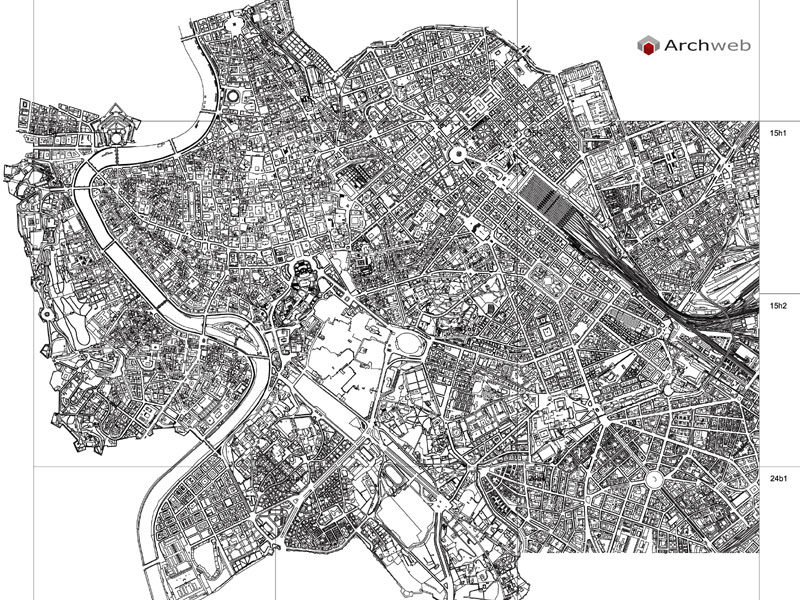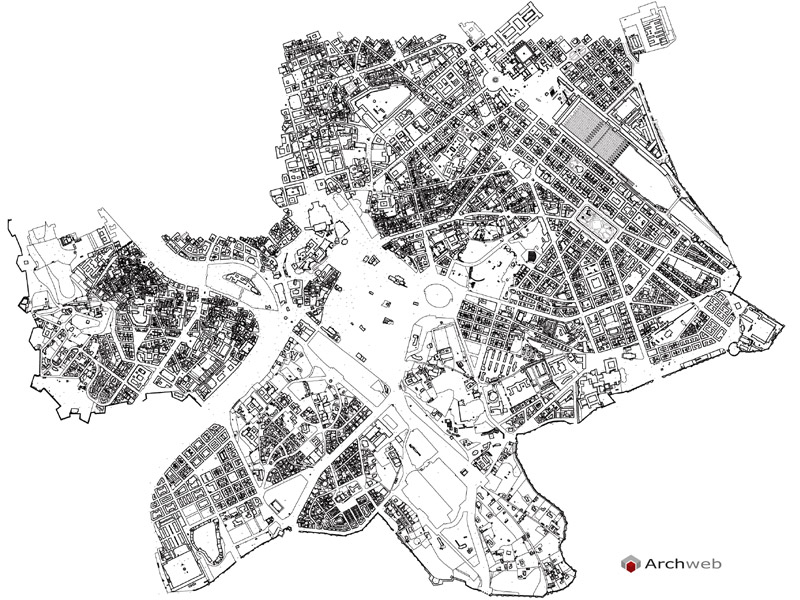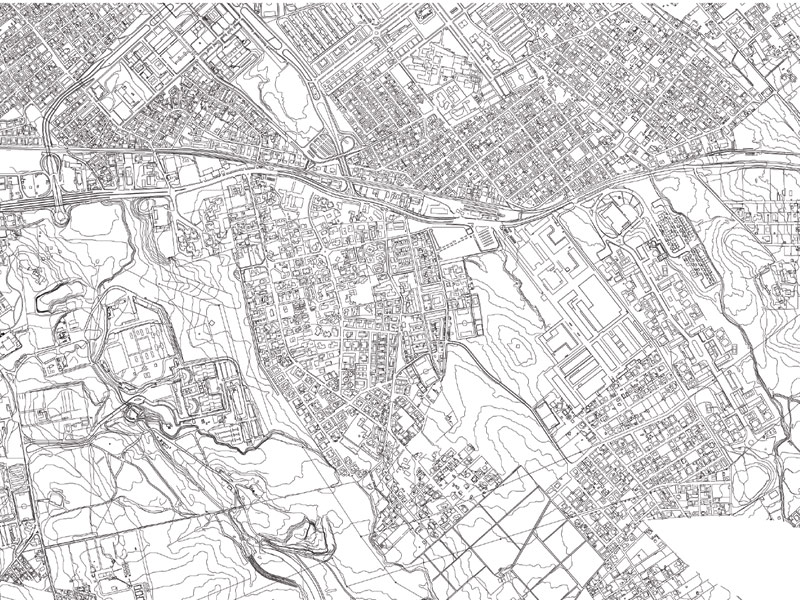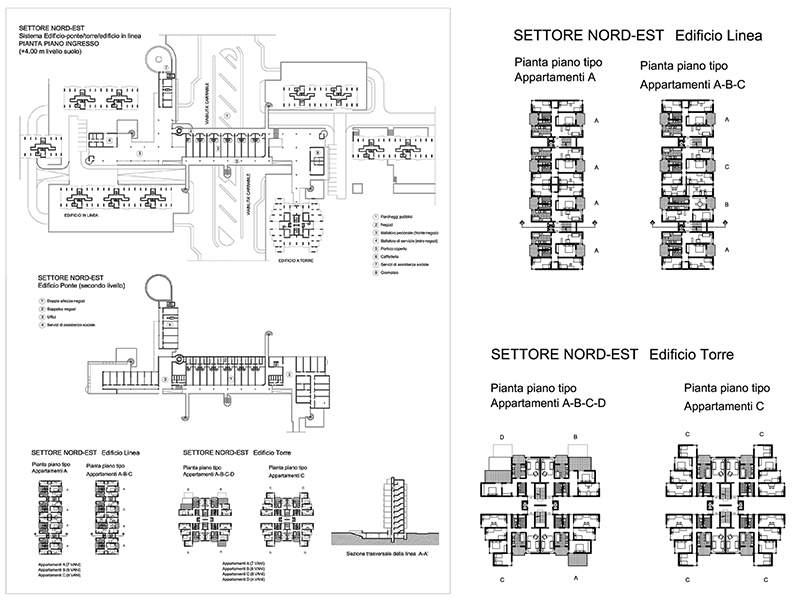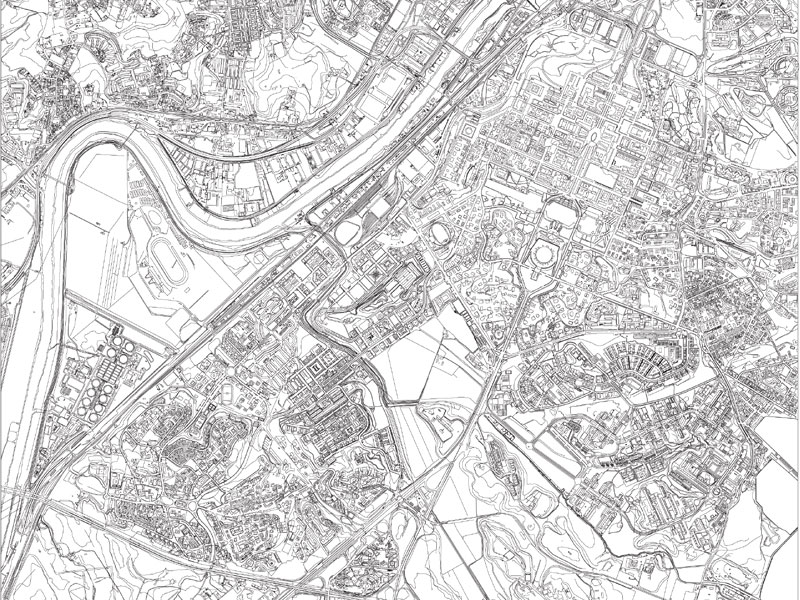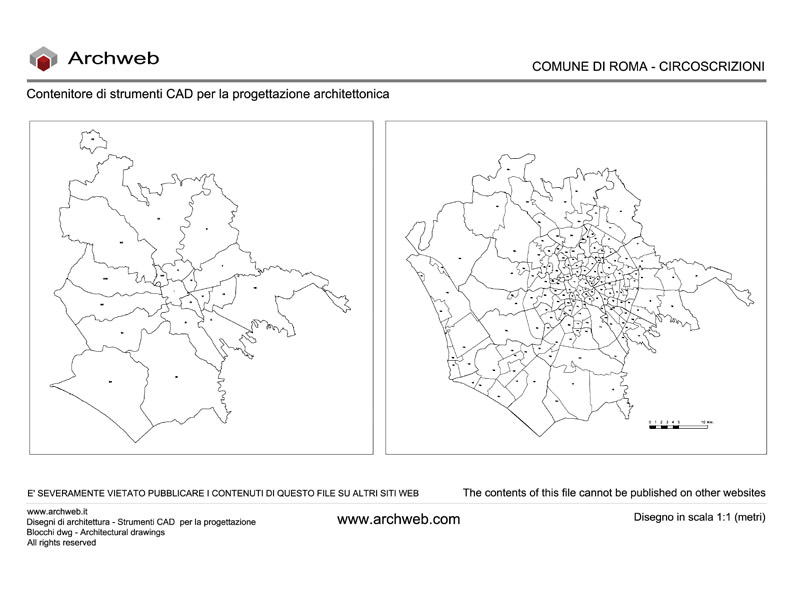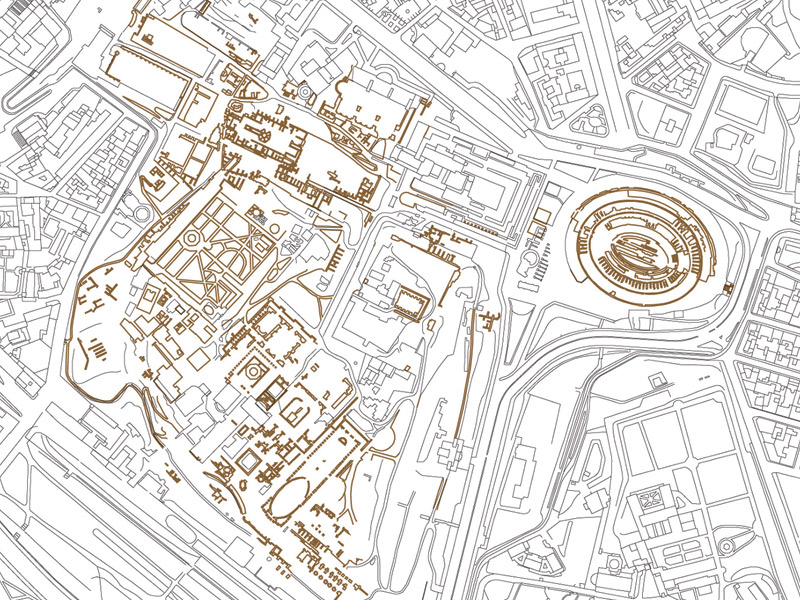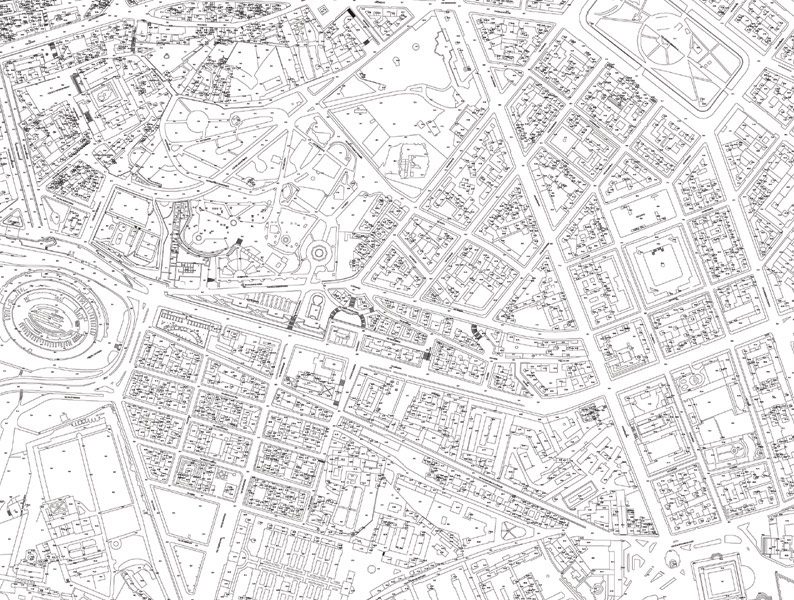Purchase
General plan of Rome
Reference scale 1:1
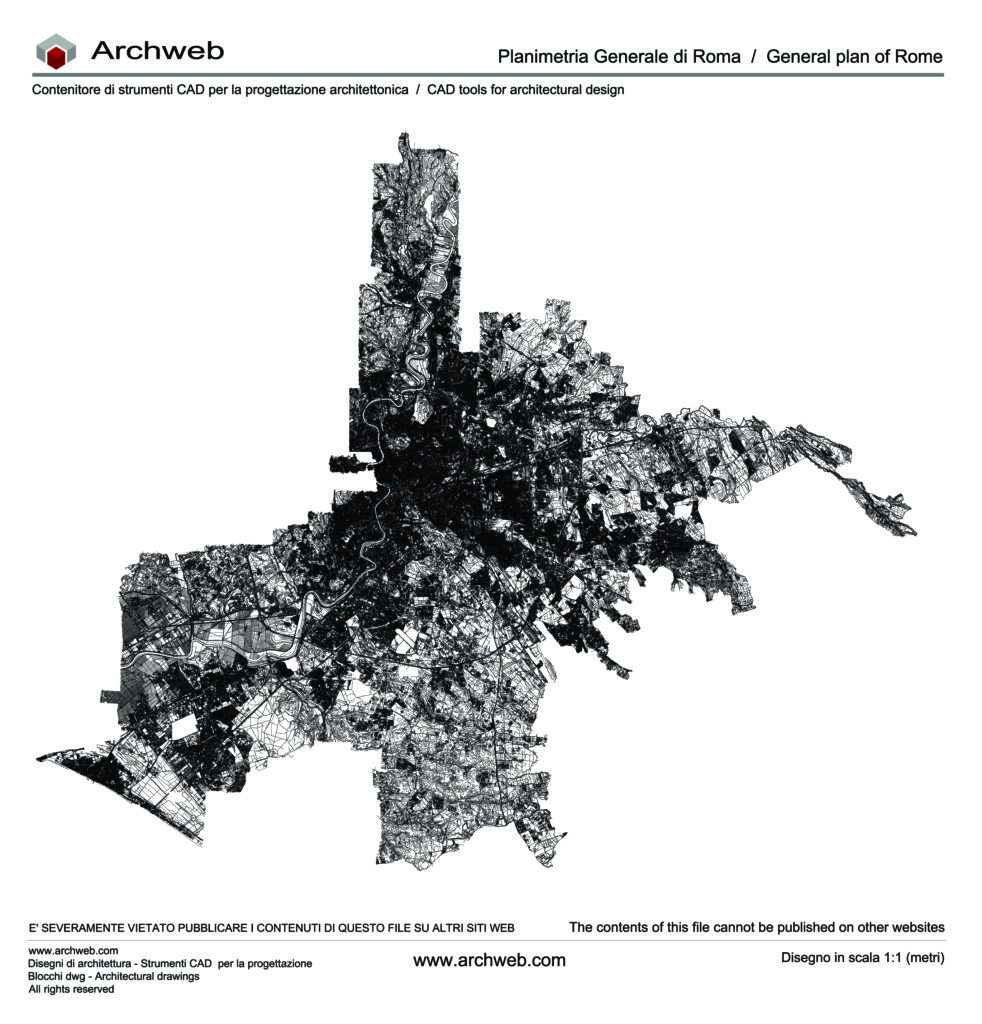
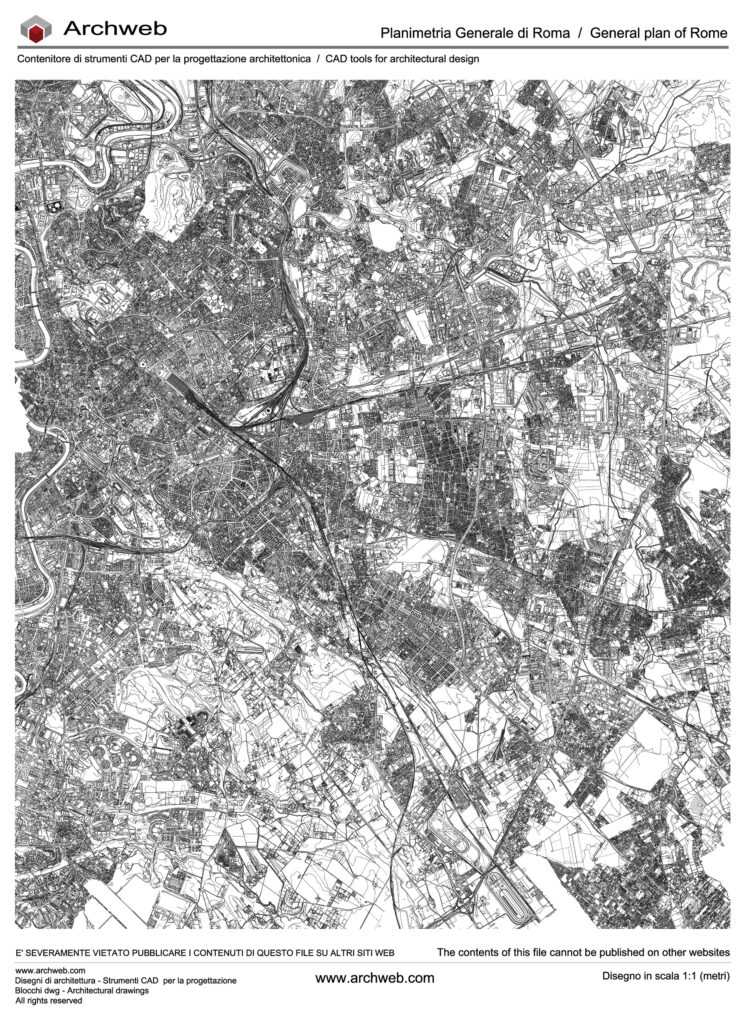
General plan of Rome
From North Rome to Ostia, unfortunately the districts of West Rome are missing
We are not able to establish the date of the last update of the general plan, so please refer to the preview.
We have updated the plan with the inclusion of projects: Renzo Piano’s Auditorium Parco della Musica, Zaha Hadid’s MAXXI Museum and the Ponte della Musica – Armando Trovajoli.
This file is offered for a fee, in partial compensation for our reconstruction and assembly work in the various areas.
You can have the dwg files by clicking on the “Download DWG” button, choosing your preferred payment method and paying the contribution of 12 euros.
Recommended CAD blocks
How the download works?
To download files from Archweb.com there are 4 types of downloads, identified by 4 different colors. Discover the subscriptions
Free
for all
Free
for Archweb users
Subscription
for Premium users
Single purchase
pay 1 and download 1





























































