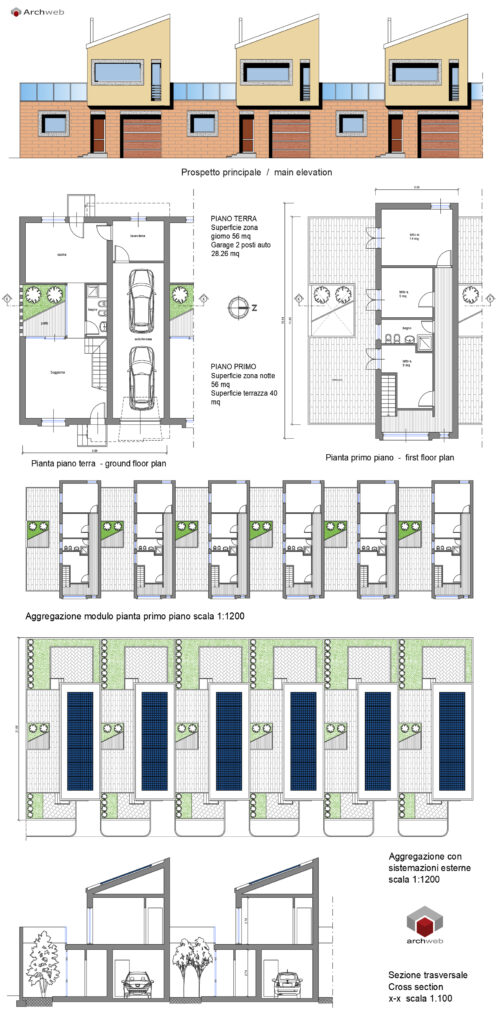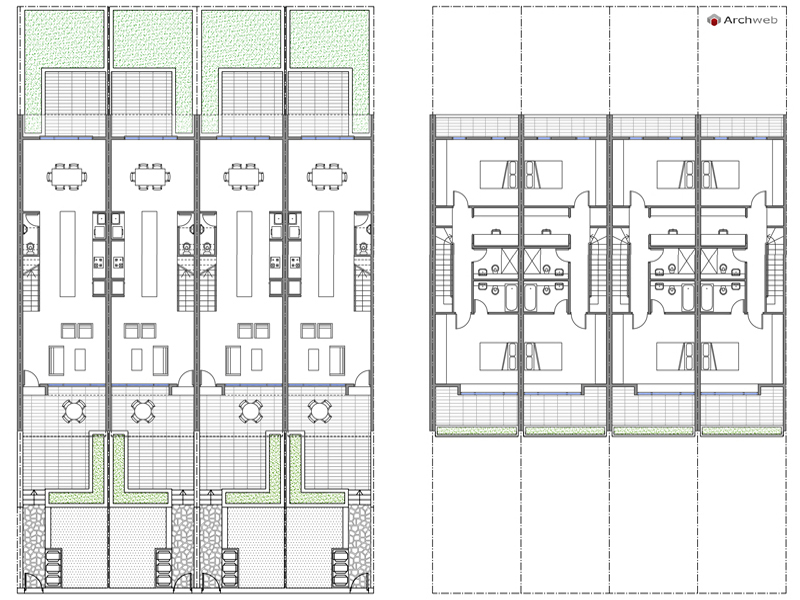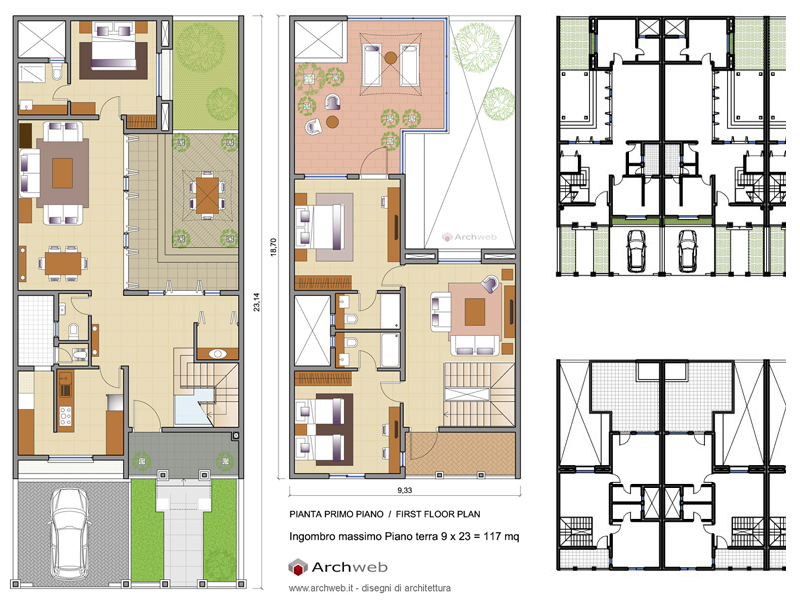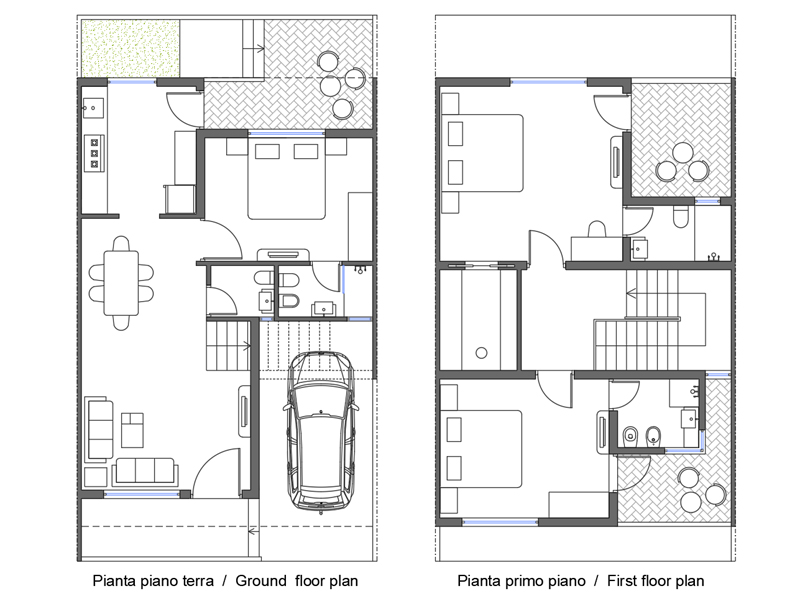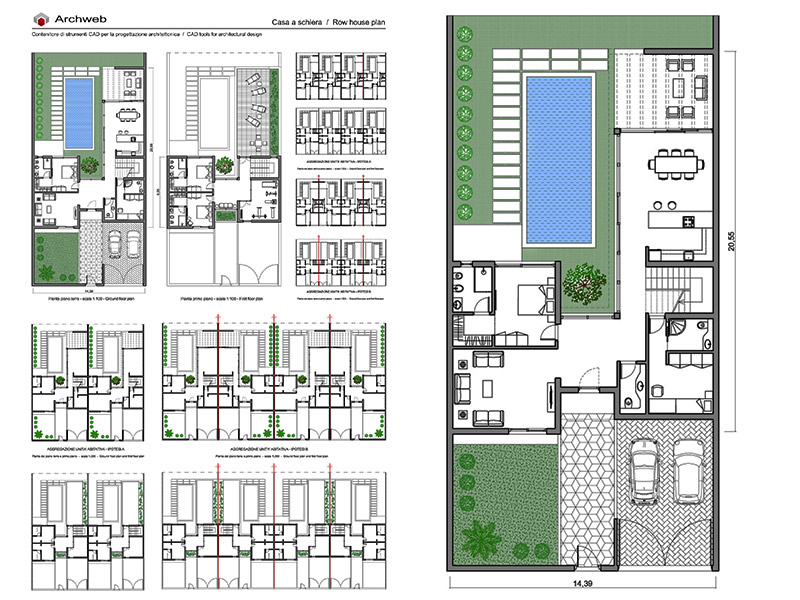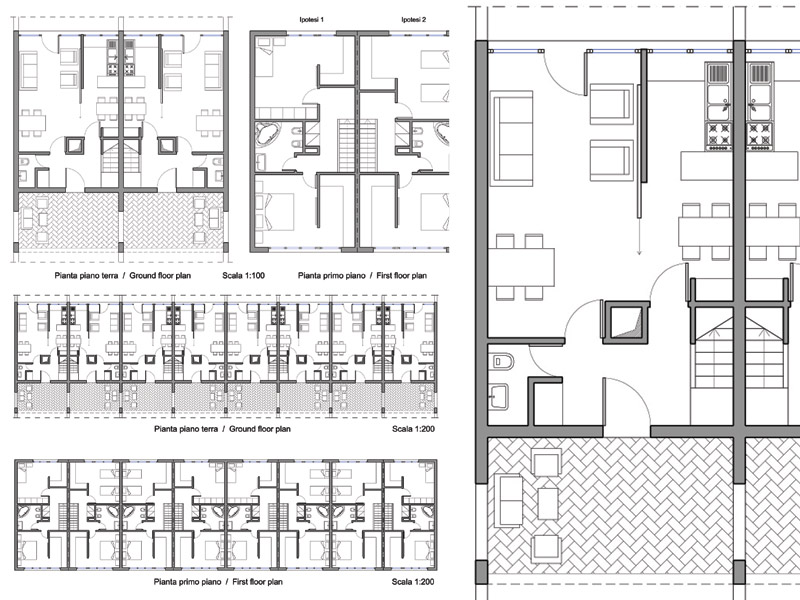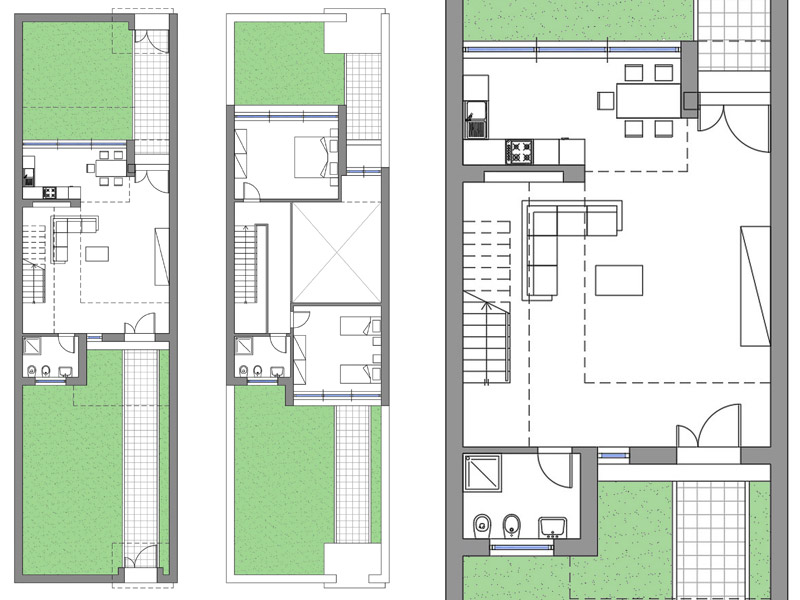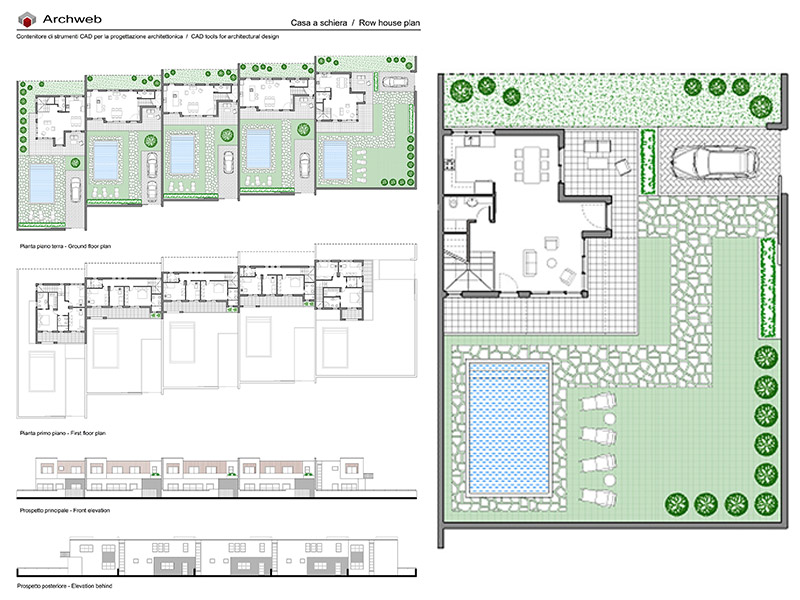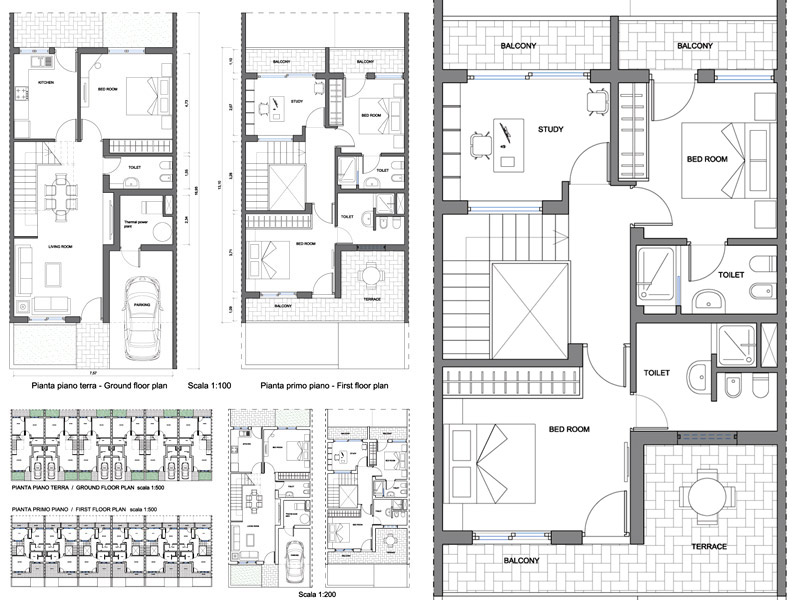Subscription
Row house with patio 16
1:100 Scale dwg file (meters)
Row houses with patio, the volume of the first floor that formally overlaps the linear body of the ground floor, projects forward and with its single pitch roof, with narrow upper corner, strongly characterizes the façade. The ground floor has a large living room with a staircase on the upper floor at sight, the patio-garden with its surface divided between flooring and lawn, the kitchen and a day bathroom.
Large garage space with two parking spaces and laundry space.
Surface area of the living area 56 sqm + garage of 28 sqm.
The sleeping area with a linear distribution has three bedrooms with a shared bathroom, which can certainly be improved by adding a second bathroom. All rooms have an exit to the large terrace which in turn overlooks the patio. Area sleeping area 56 sqm with a 40 sqm terrace
Maximum depth of the row 13.54 meters. Drawings in 1:100 scale
Recommended CAD blocks
DWG
DWG
DWG
DWG
DWG
DWG
DWG
DWG
How the download works?
To download files from Archweb.com there are 4 types of downloads, identified by 4 different colors. Discover the subscriptions
Free
for all
Free
for Archweb users
Subscription
for Premium users
Single purchase
pay 1 and download 1





























































