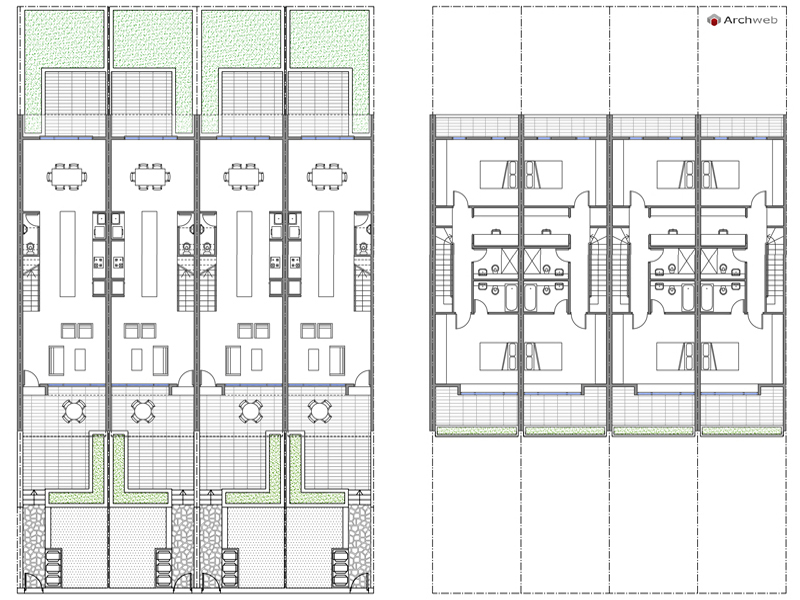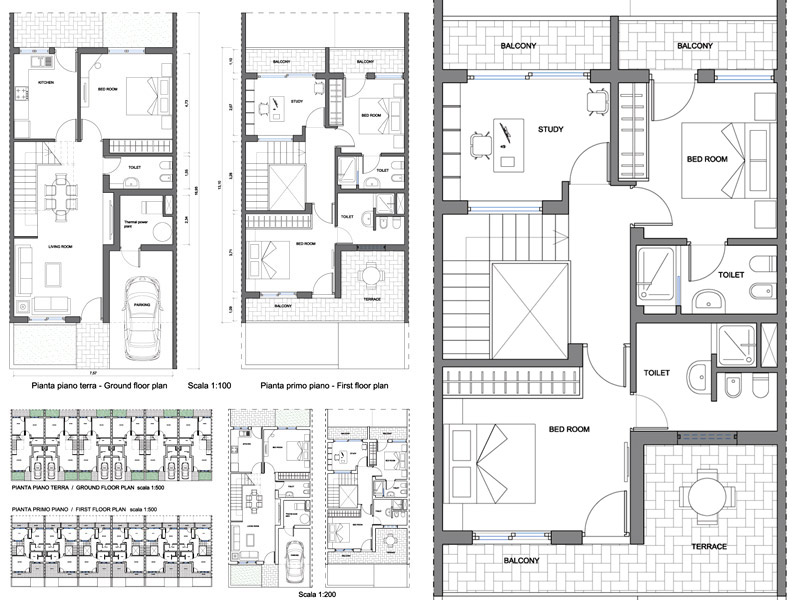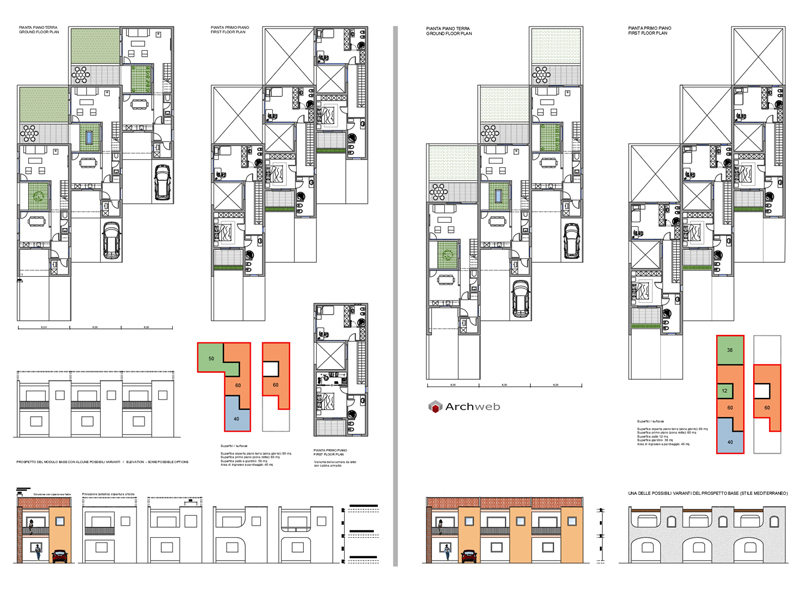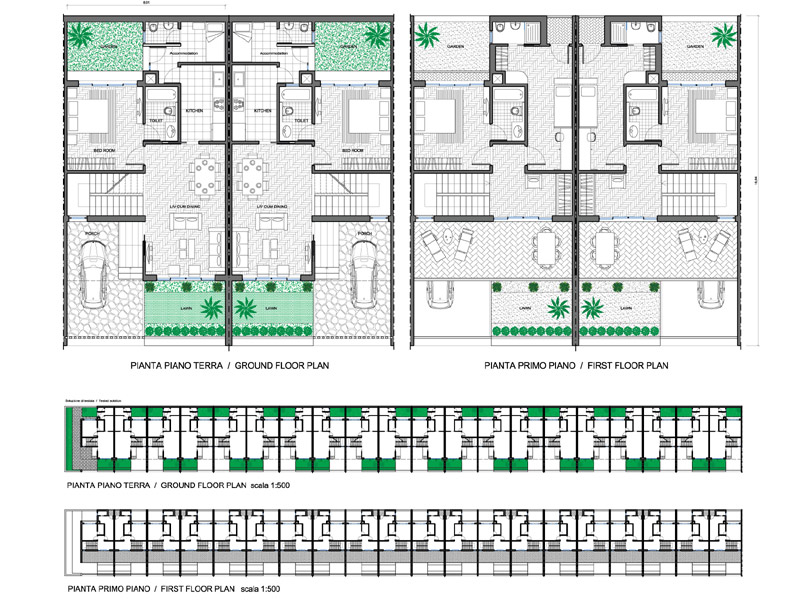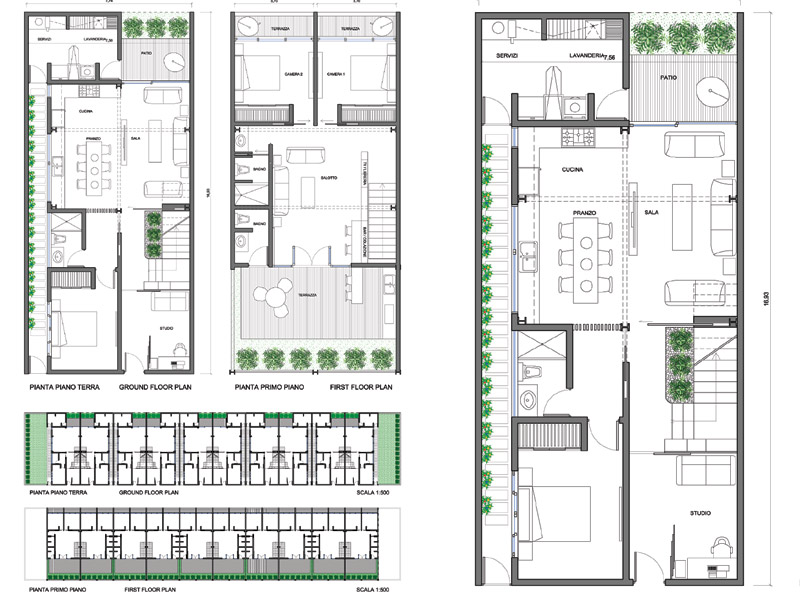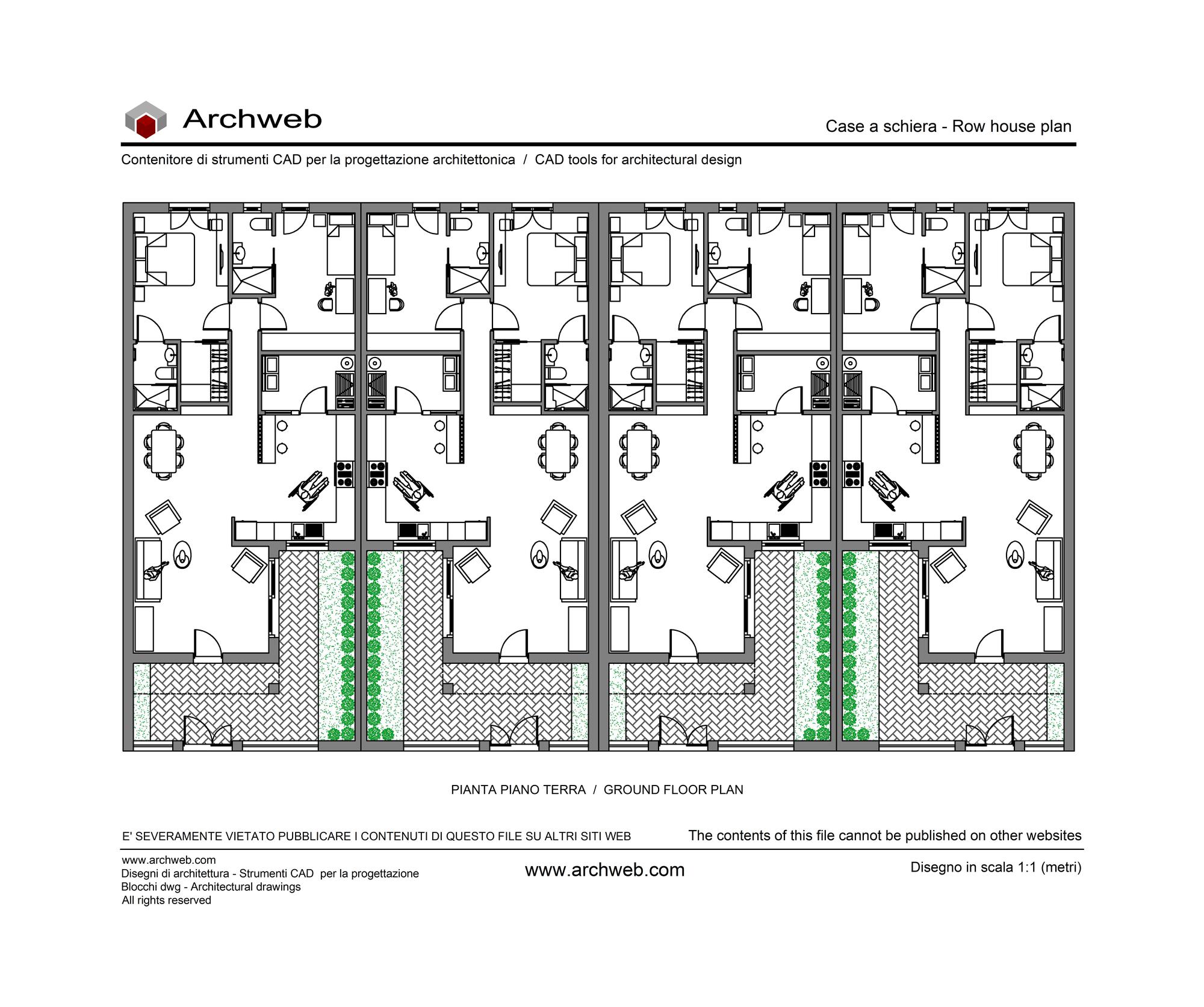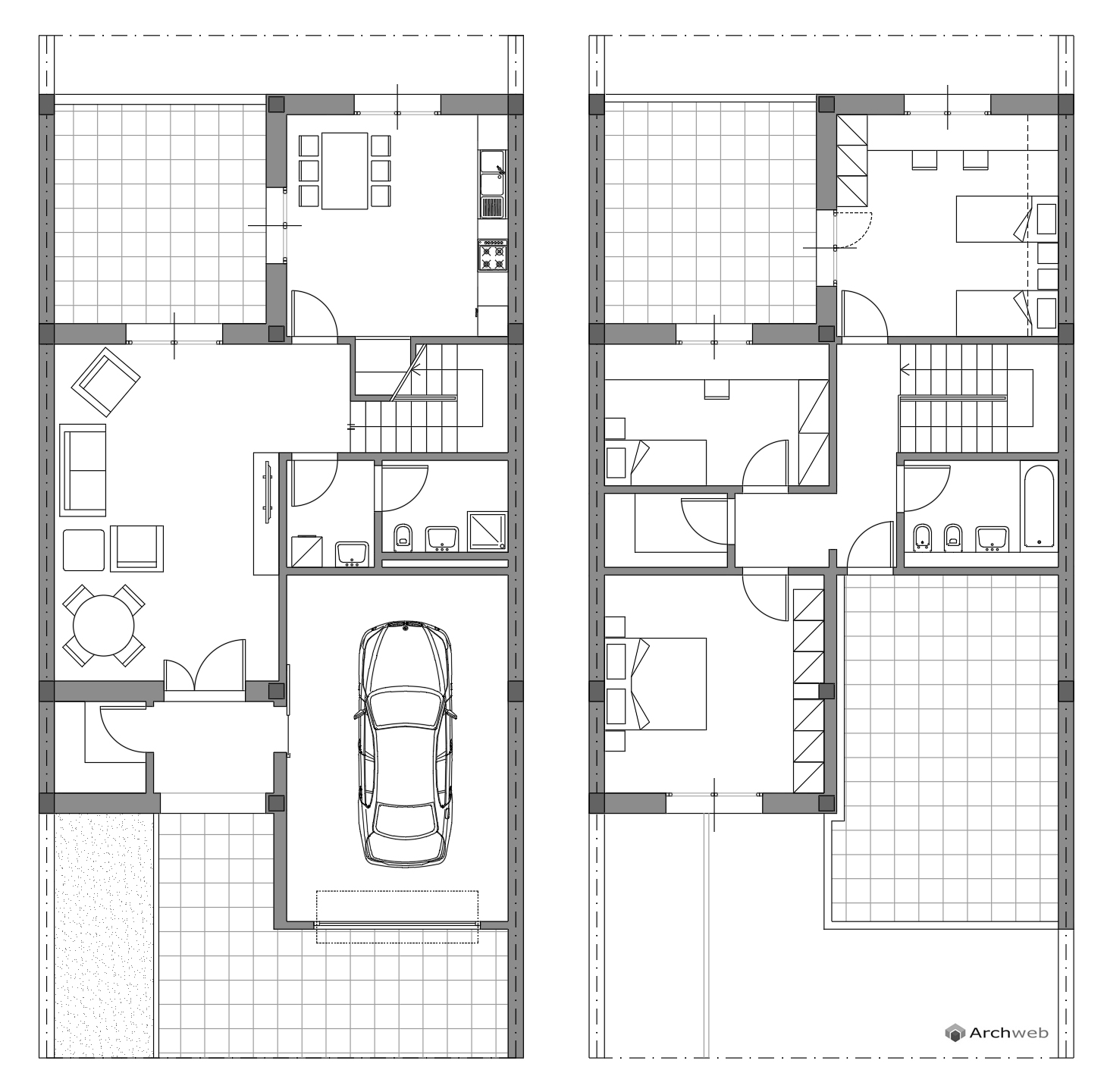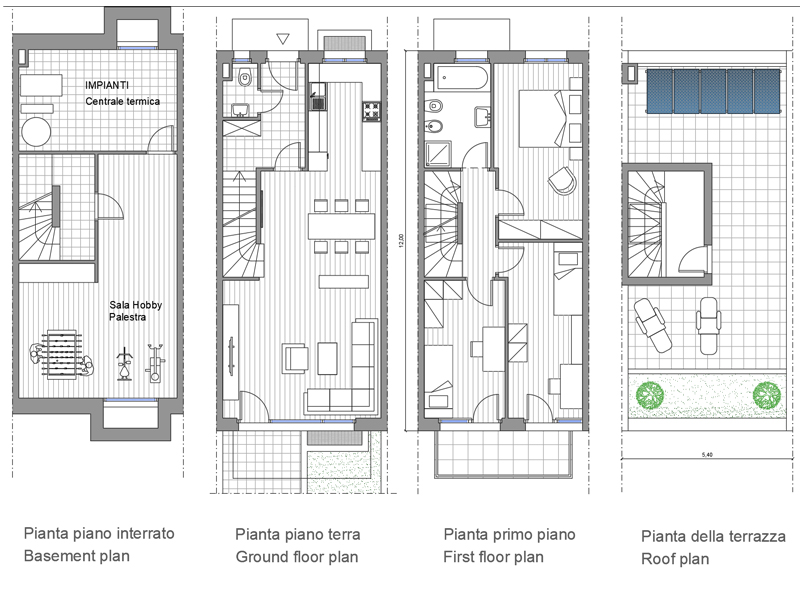Subscription
Row house with patio 19
1:100 Scale dwg file (meters)
Design scheme for a terraced house with patio and small garden.
The proposed hypothesis aggregates four units open on two fronts. The living room overlooks and takes light from the patio which could also expand in depth, this would increase the space of the laundry which, by changing its intended use, for example in favor of a closed and habitable kitchen, also open to the patio. This modification would give a greater surface area to the living-dining room.
On the first floor, the landing of the staircase overlooks the living room and through a full-height window has a full view of the patio. The two bedrooms have a shared bathroom.
Ground floor covered area (living area): 56 sqm
First floor surface (sleeping area): 43 sqm
Recommended CAD blocks
DWG
DWG
DWG
DWG
DWG
DWG
DWG
How the download works?
To download files from Archweb.com there are 4 types of downloads, identified by 4 different colors. Discover the subscriptions
Free
for all
Free
for Archweb users
Subscription
for Premium users
Single purchase
pay 1 and download 1






























































