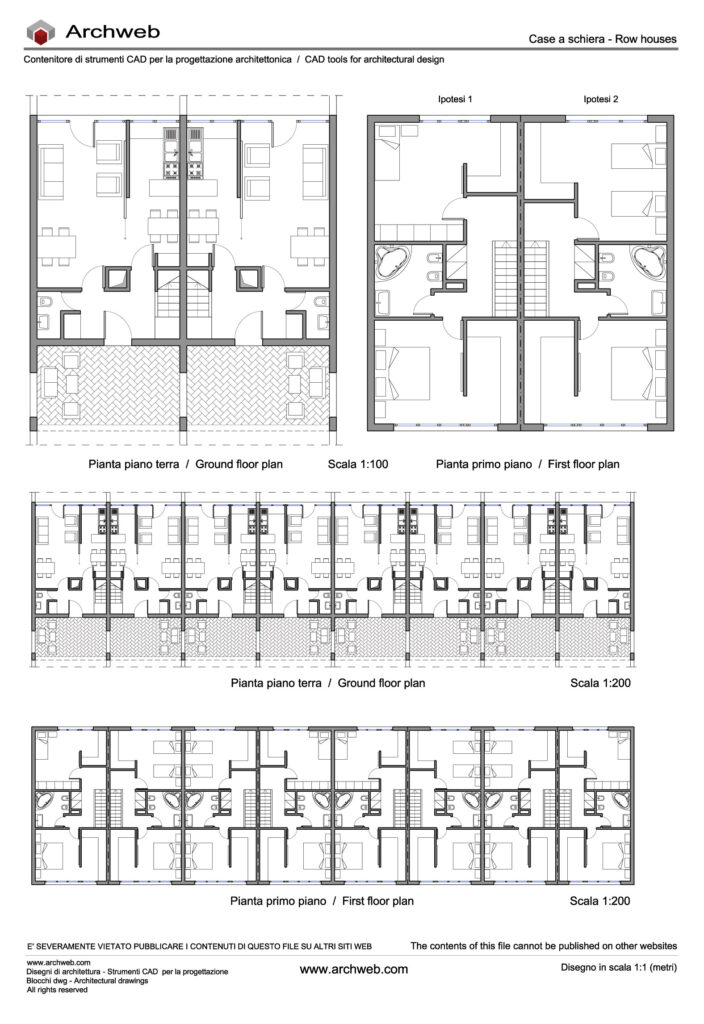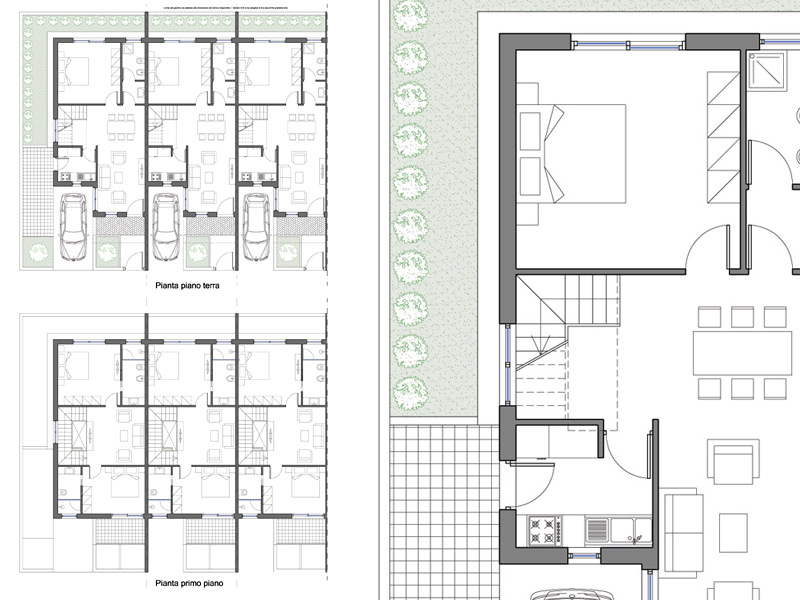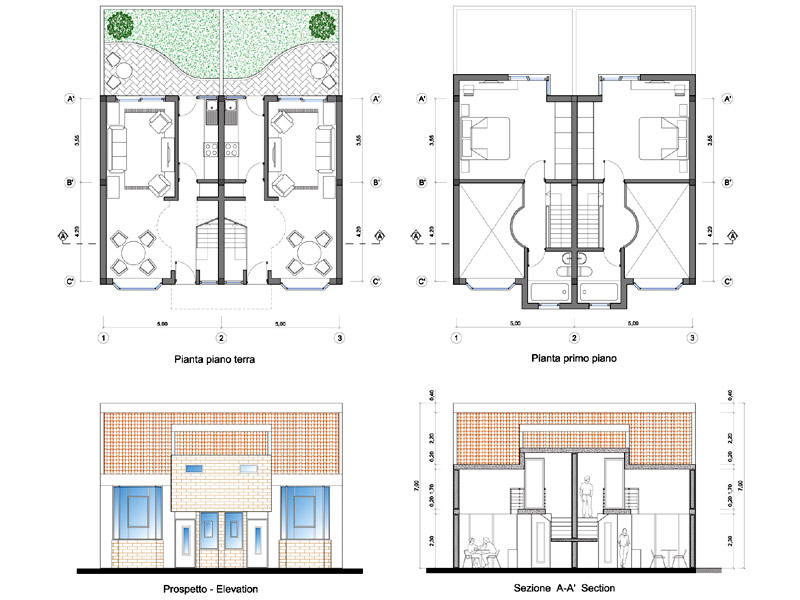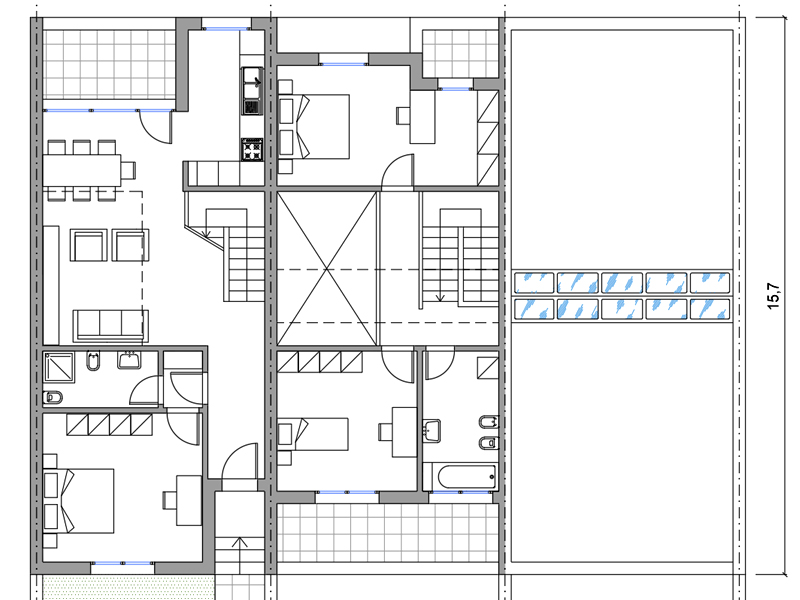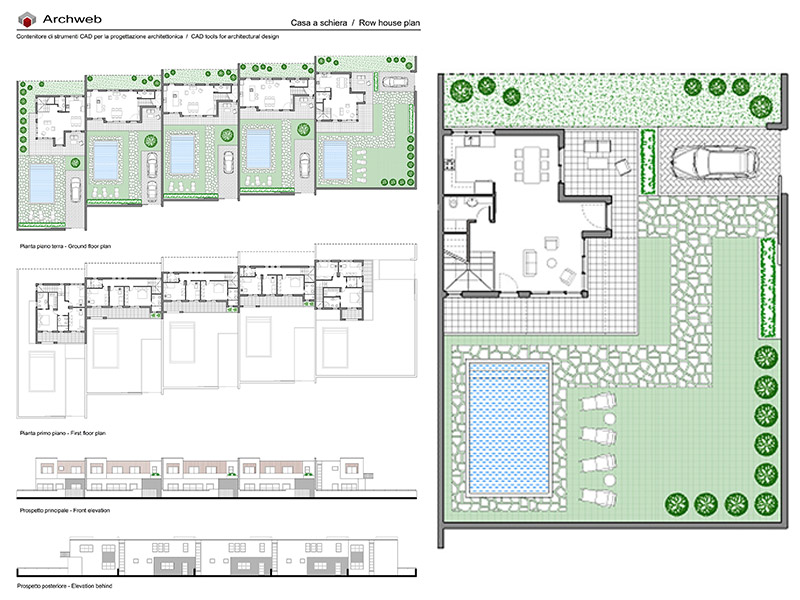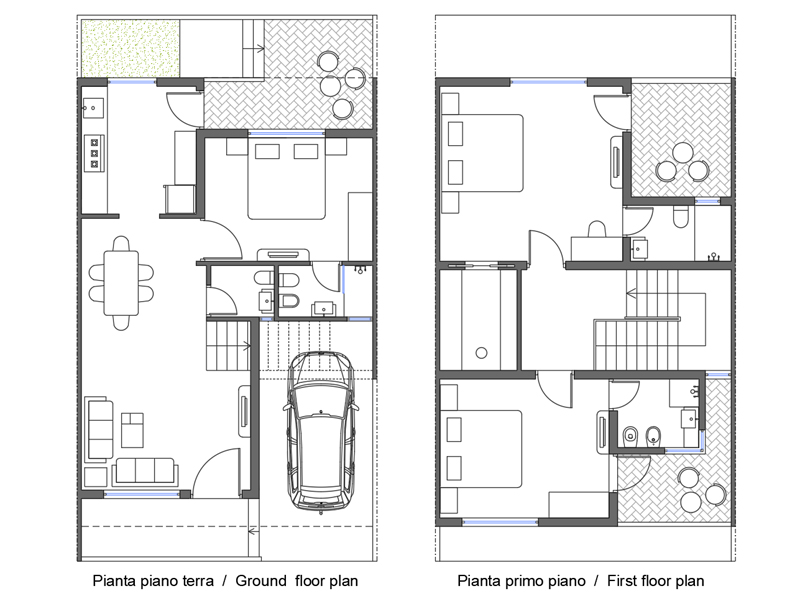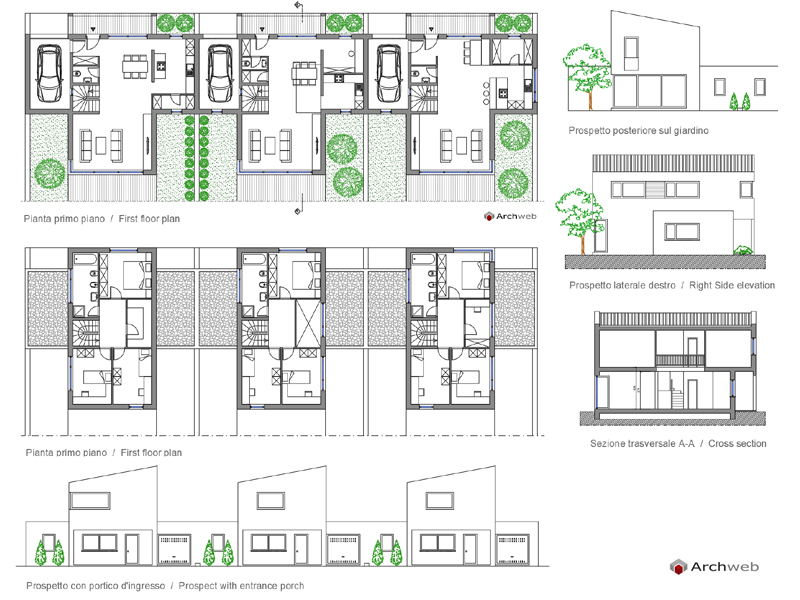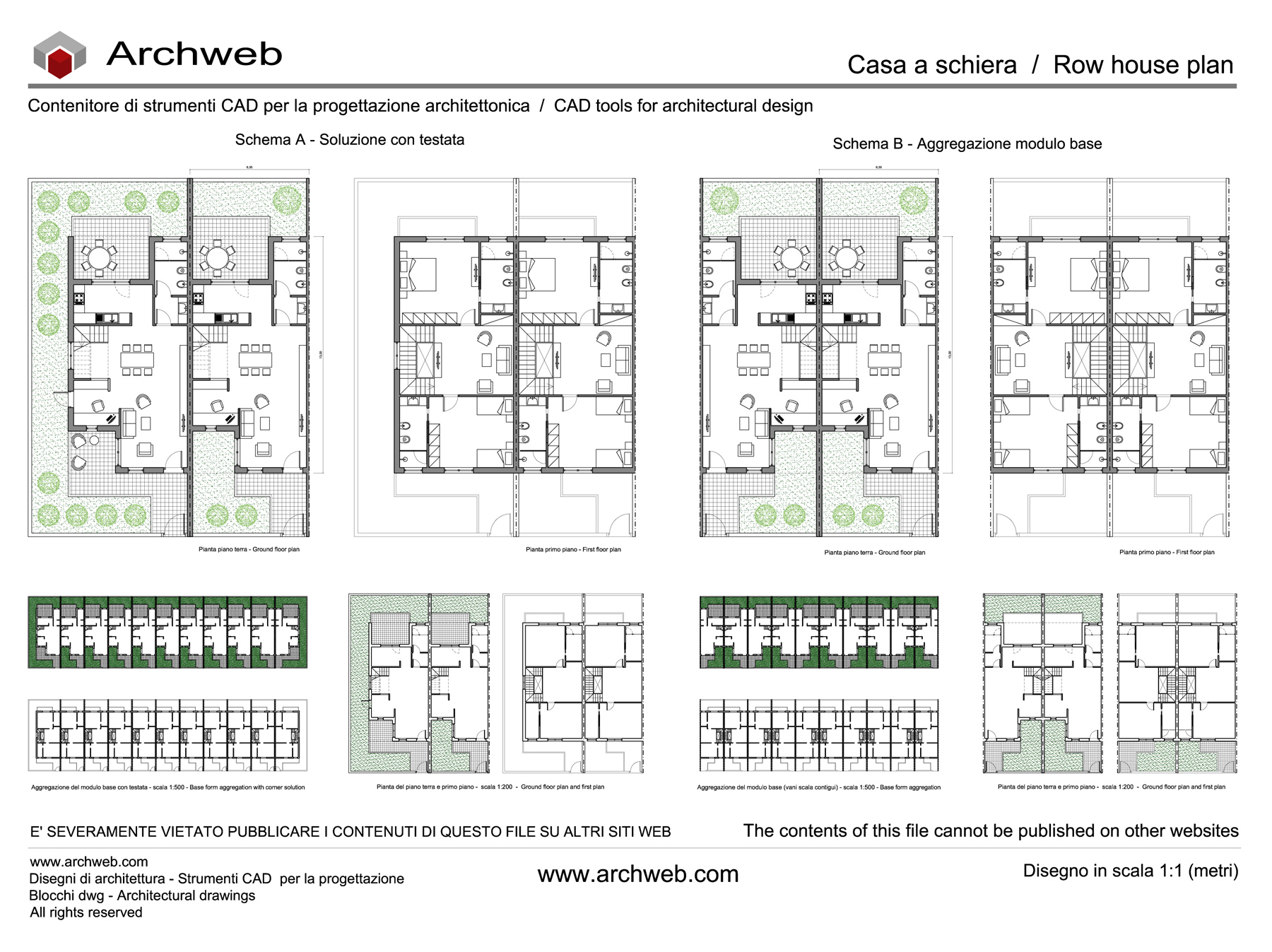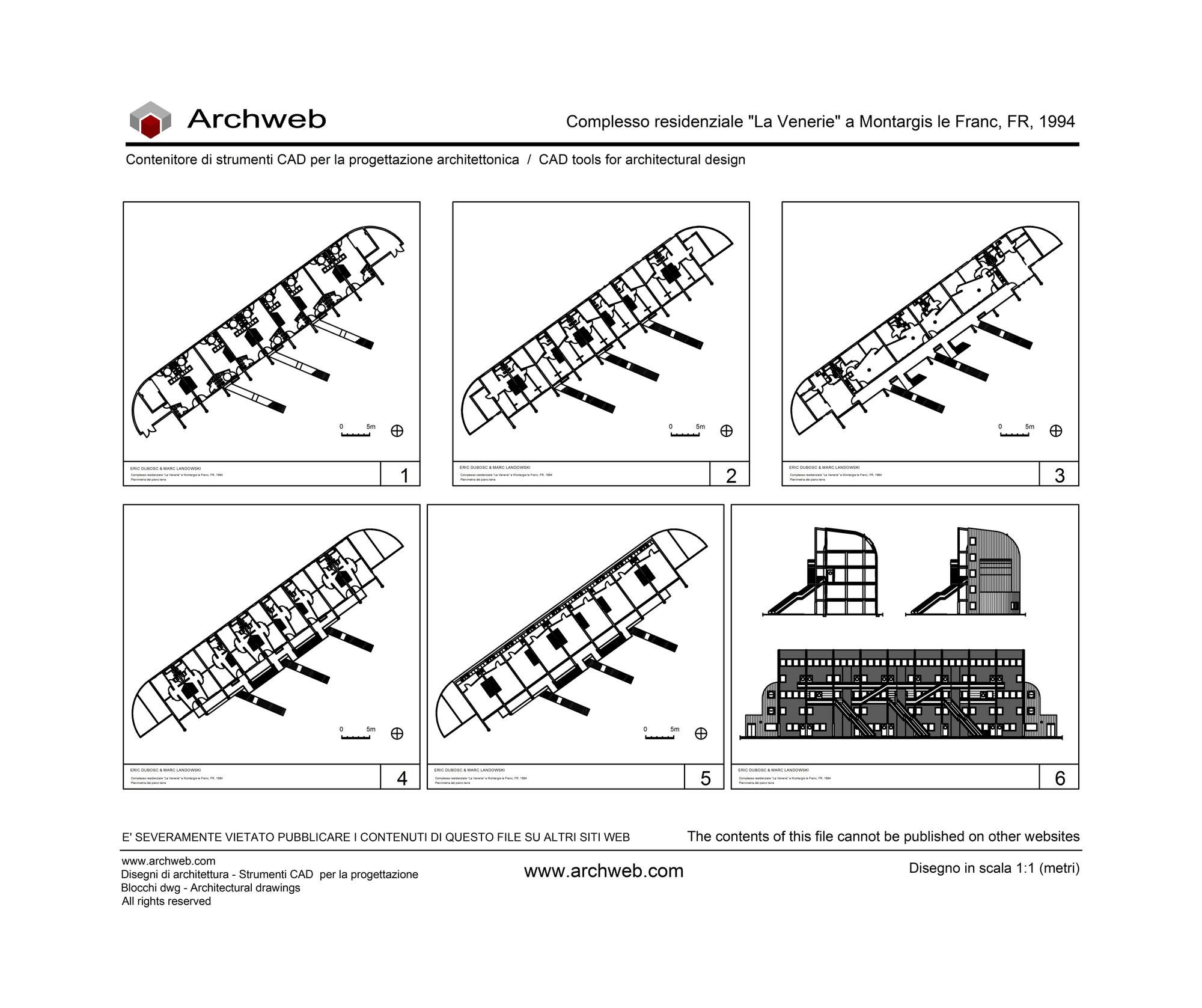Registered
Row houses 25
Dwg file in scale 1:100 (meters) – Aggregation of plants on a scale of 1:200
Row houses 25
Housing module on two levels with a living area on the ground floor of just over 40 square meters plus a large covered loggia. The upper level has a larger area, 56 sqm for two bedrooms with walk-in closet, a fairly large bathroom with corner bath.
In the file there is a hypothesis of aggregation at 1:200 scale.
Recommended CAD blocks
DWG
DWG
DWG
DWG
DWG
How the download works?
To download files from Archweb.com there are 4 types of downloads, identified by 4 different colors. Discover the subscriptions
Free
for all
Free
for Archweb users
Subscription
for Premium users
Single purchase
pay 1 and download 1





























































