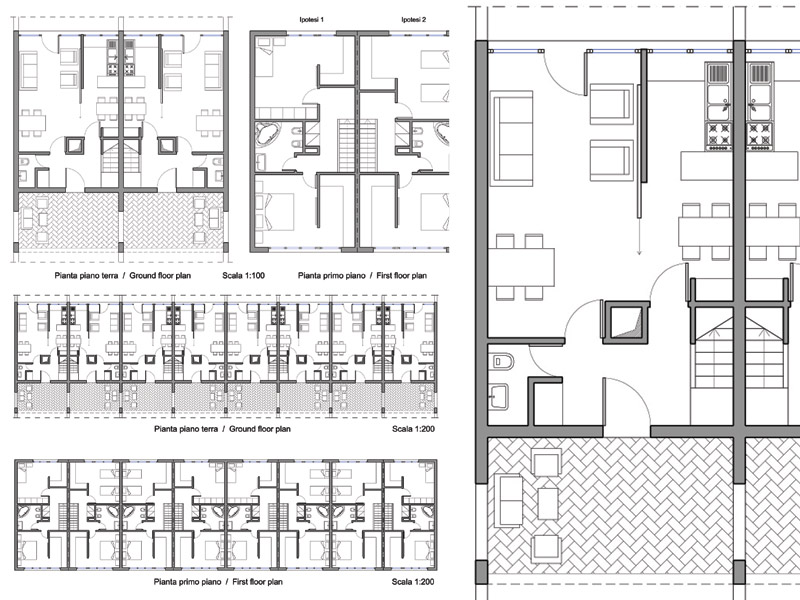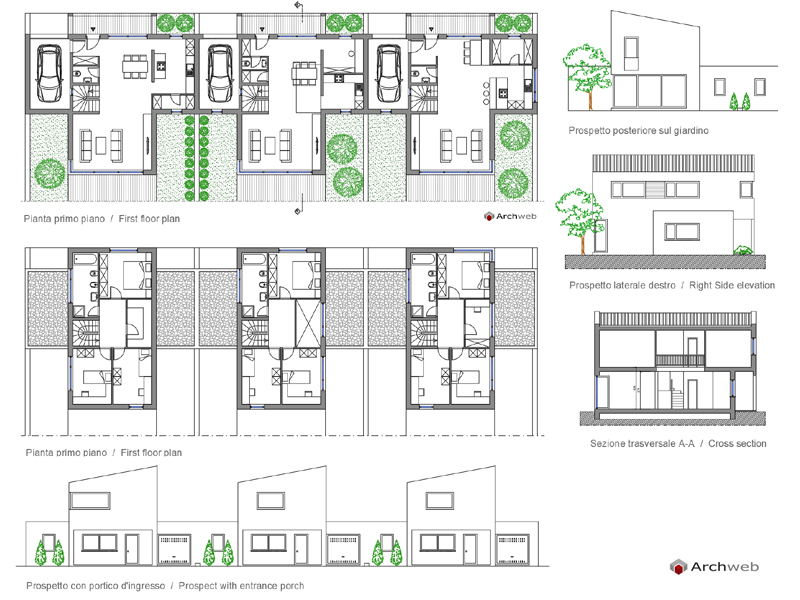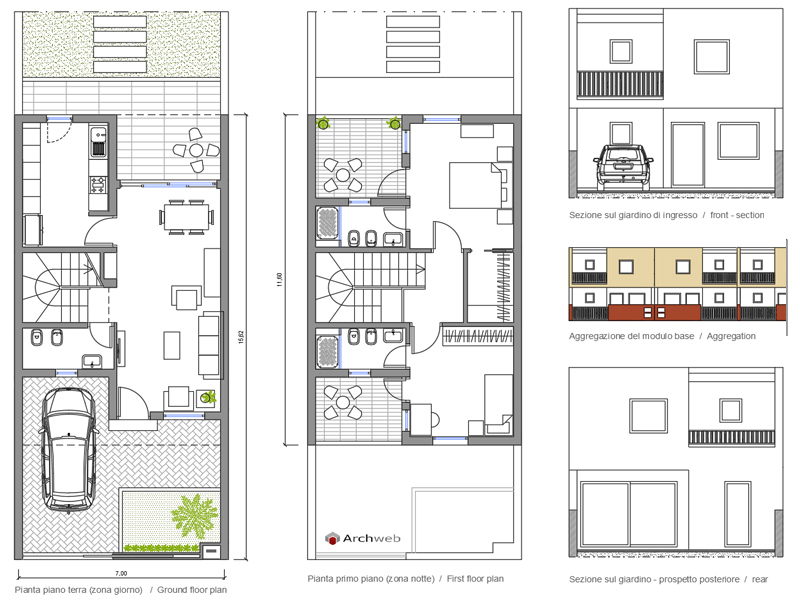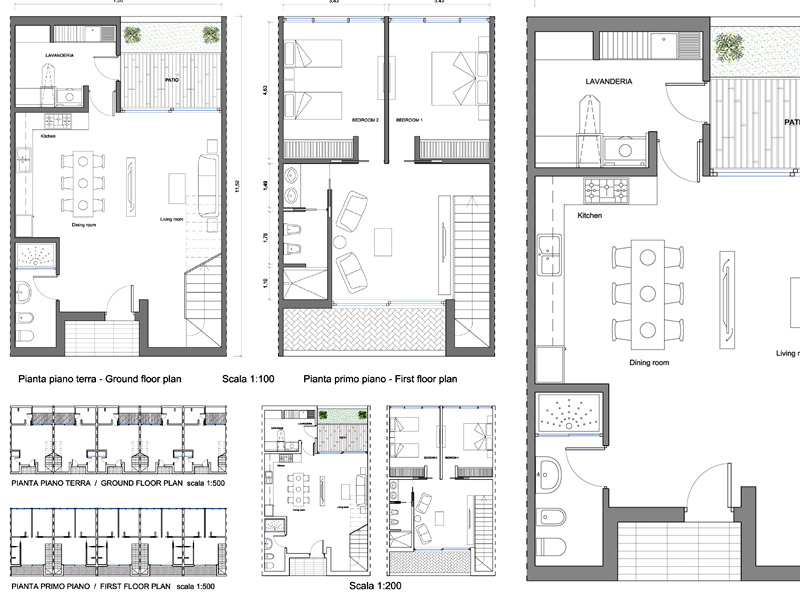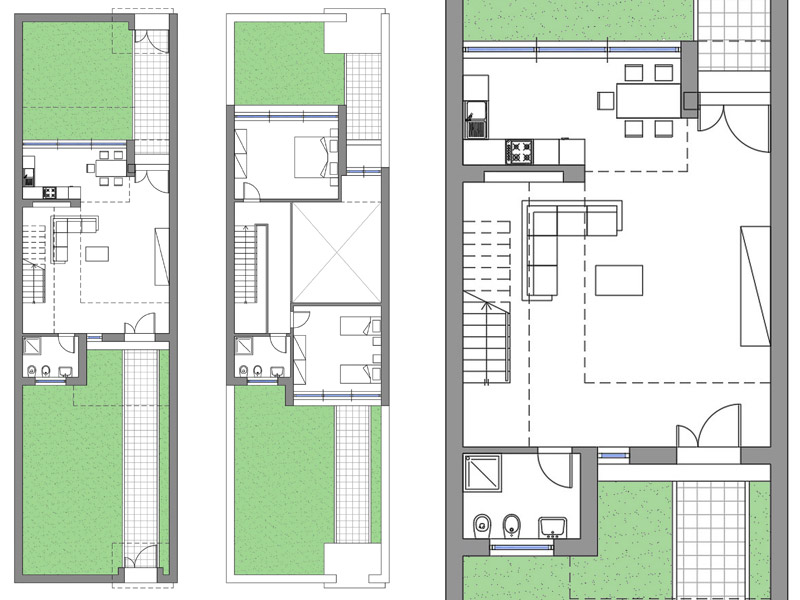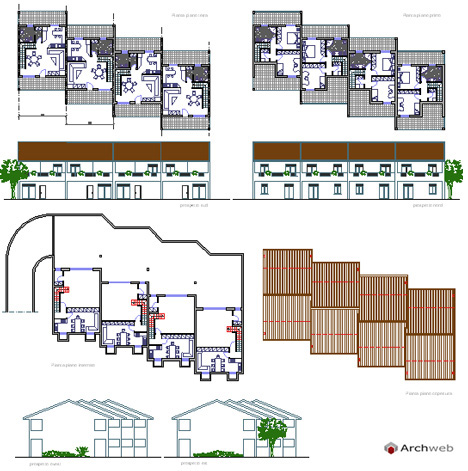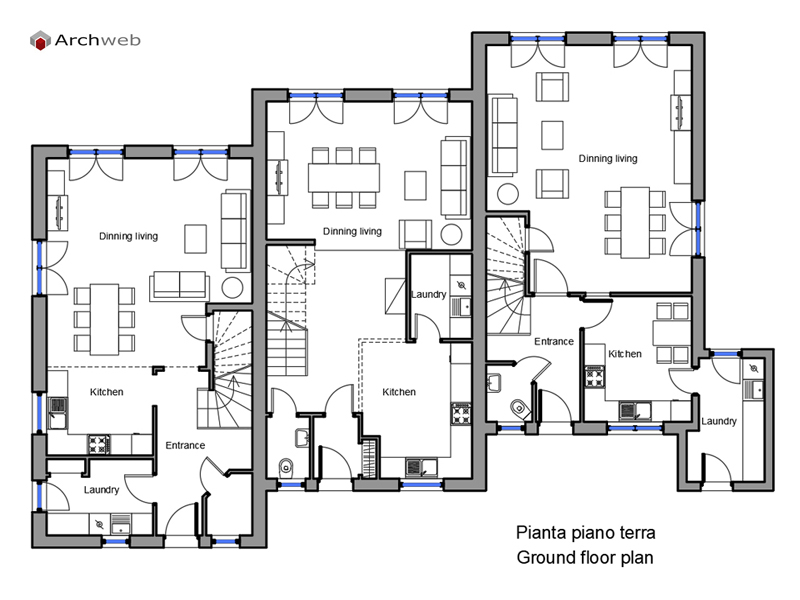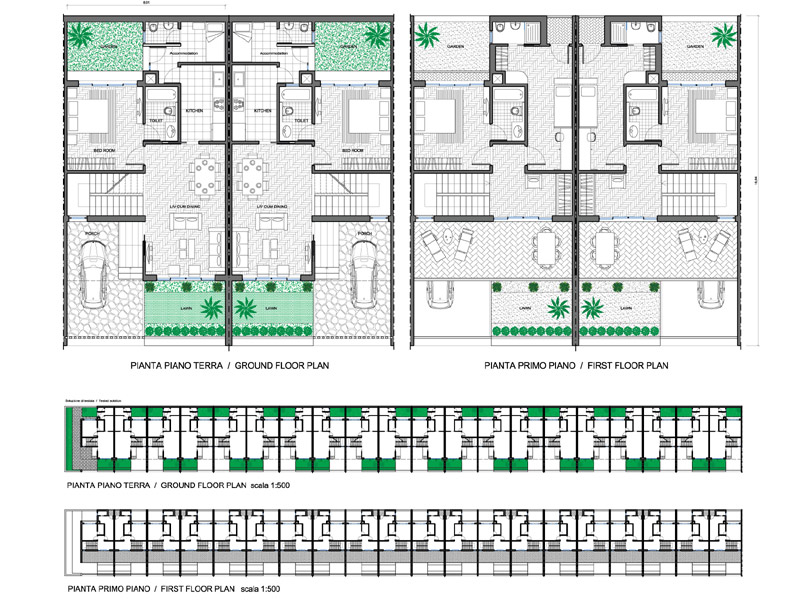Subscription
Row houses 39
Dwg file in scale 1:100 / 200 (meters) – Aggregation of plants on a 1:500 scale
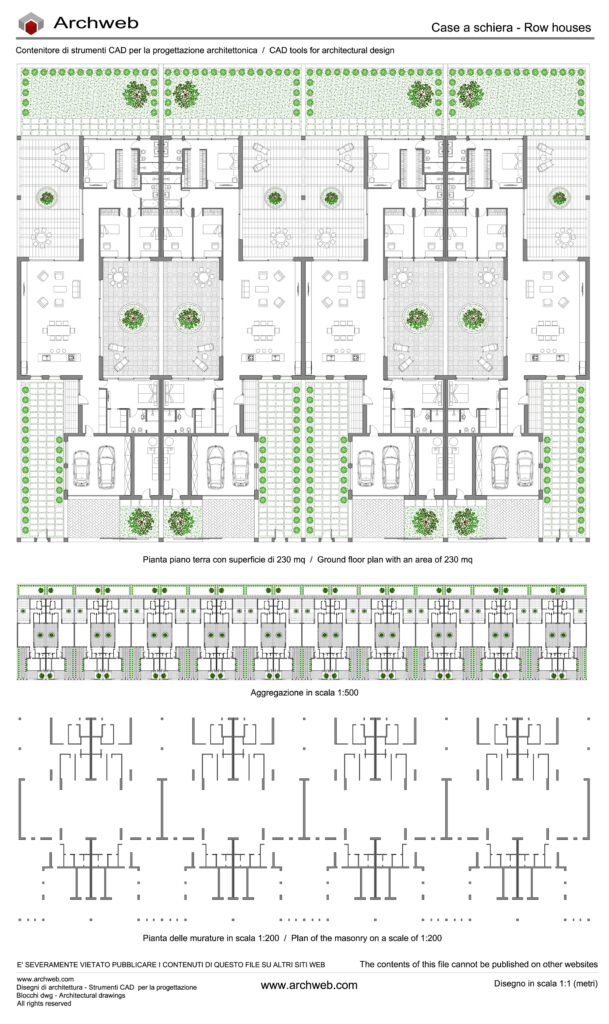
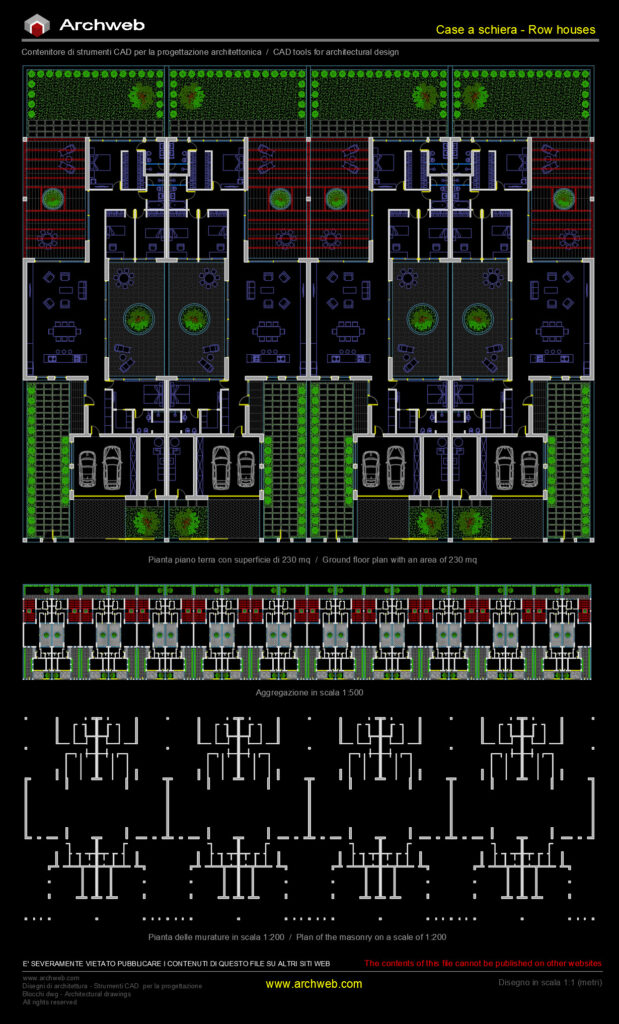
Design scheme of a terraced house with patio; the floor plan is on one level with an area of approximately 230 square metres.
The scheme is characterised by the presence of a patio on which the distribution of the flat rotates and provides light to almost all the rooms. The floor plan also includes other outdoor spaces: the driveway and the porch onto which the smaller side of the living room faces.
Recommended CAD blocks
DWG
DWG
DWG
DWG
DWG
How the download works?
To download files from Archweb.com there are 4 types of downloads, identified by 4 different colors. Discover the subscriptions
Free
for all
Free
for Archweb users
Subscription
for Premium users
Single purchase
pay 1 and download 1





























































