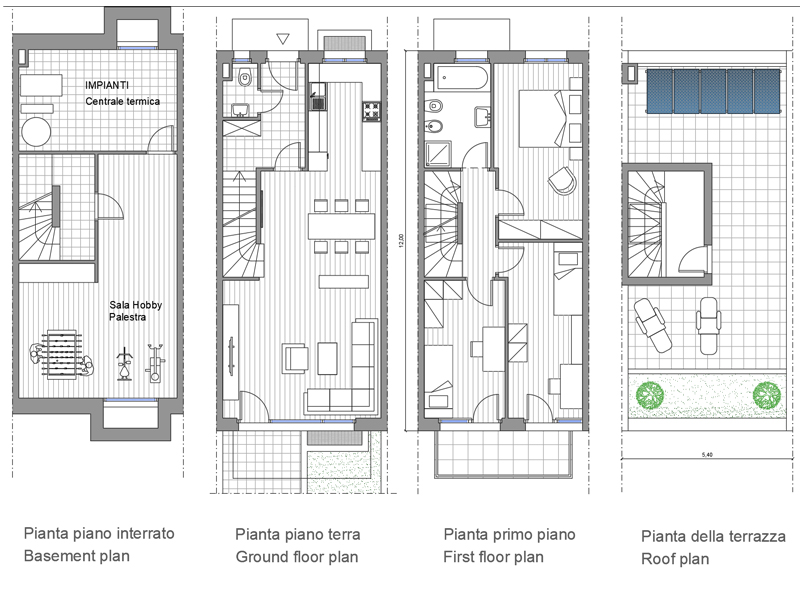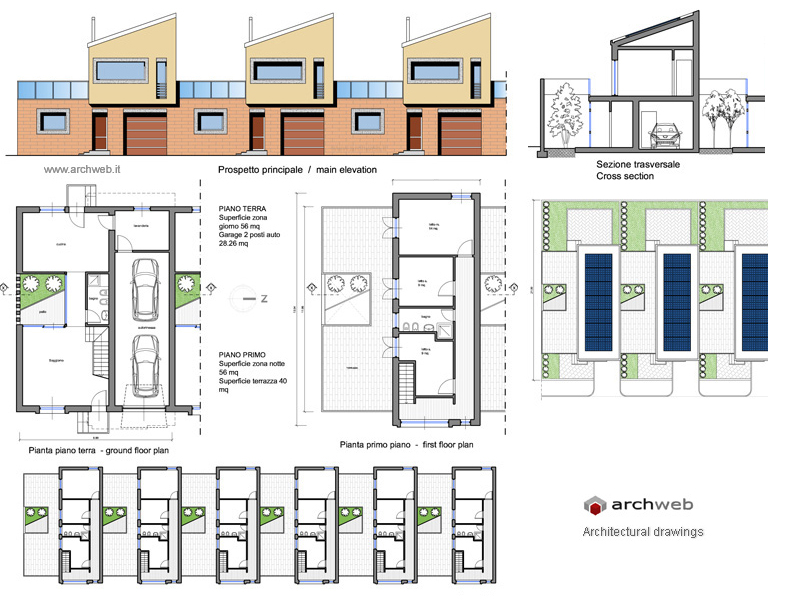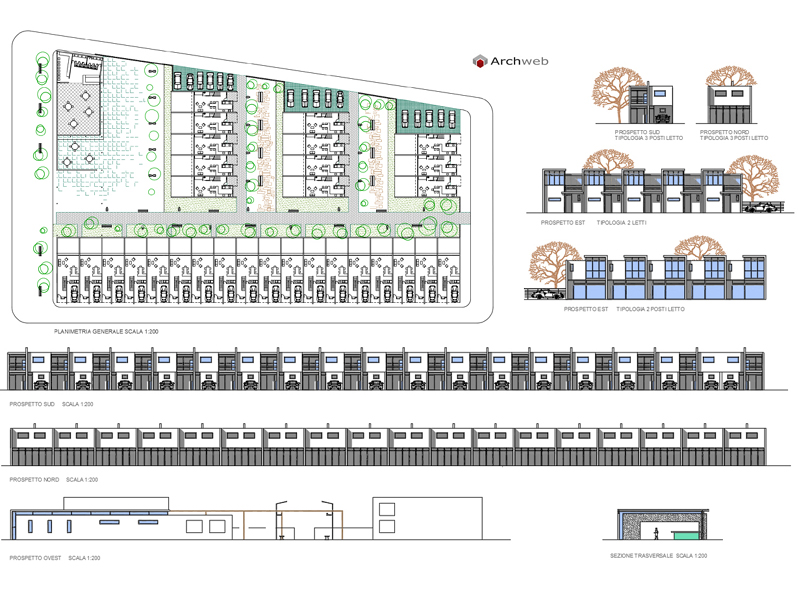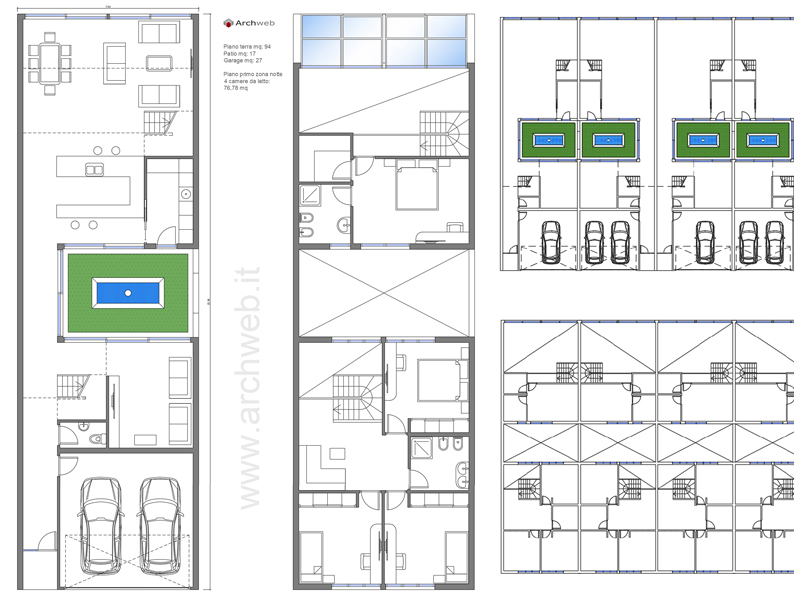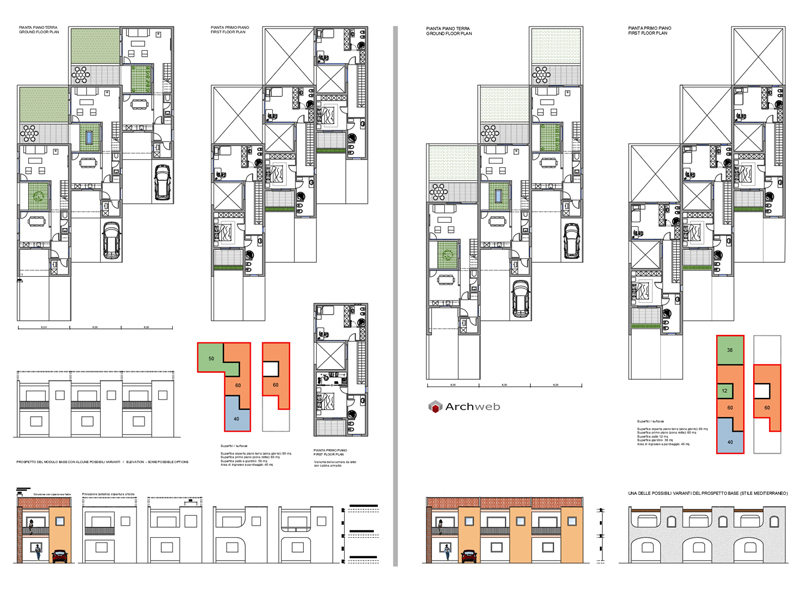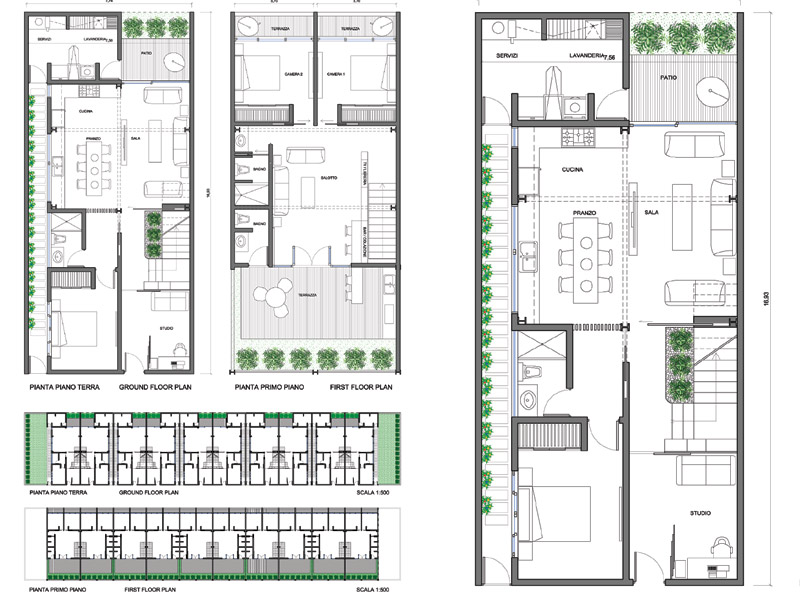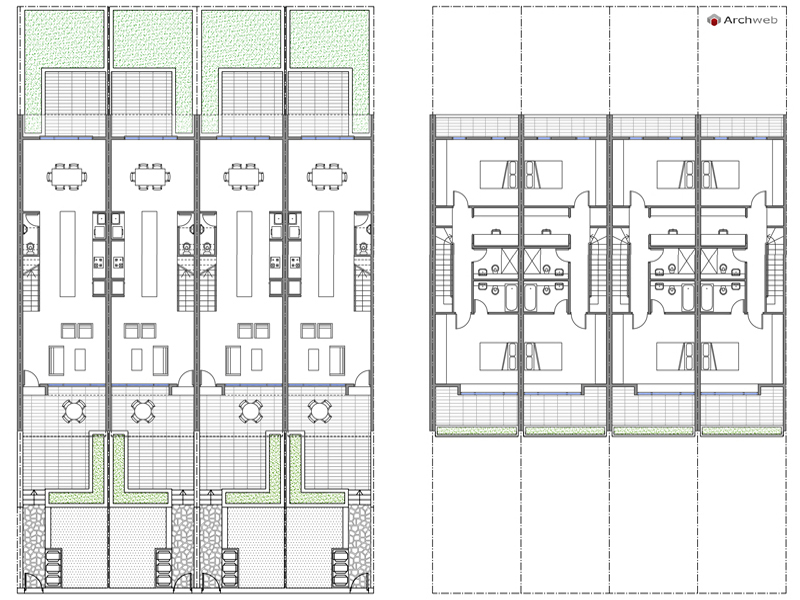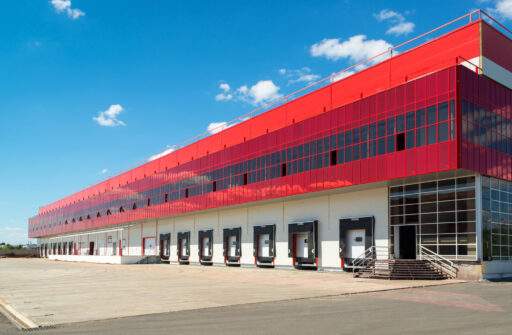Subscription
Row houses with 3 levels
1:100 Scale dwg file (meters)
Row houses with 3-level housing, with the basic module can also be considered a two-family house. The file includes the three plants, the cover plan, cross section and aggregation schemes. The design scheme has been defined in rows but in reality it is not because each apartment has only one facing.
Drawings in 1:100 scale
Recommended CAD blocks
DWG
DWG
DWG
DWG
How the download works?
To download files from Archweb.com there are 4 types of downloads, identified by 4 different colors. Discover the subscriptions
Free
for all
Free
for Archweb users
Subscription
for Premium users
Single purchase
pay 1 and download 1






























































