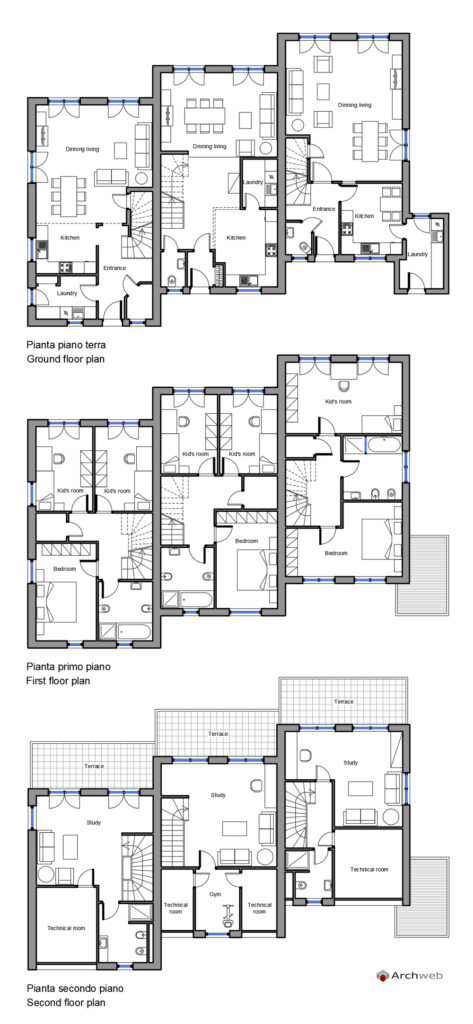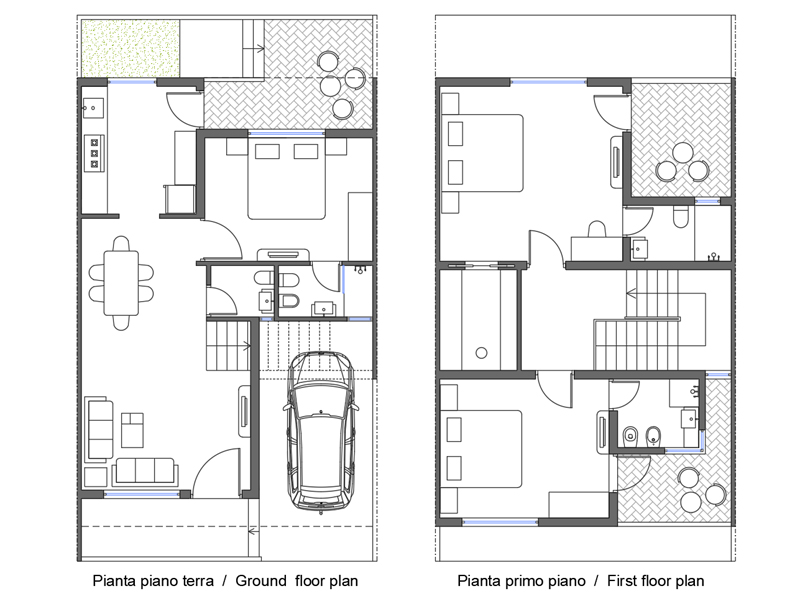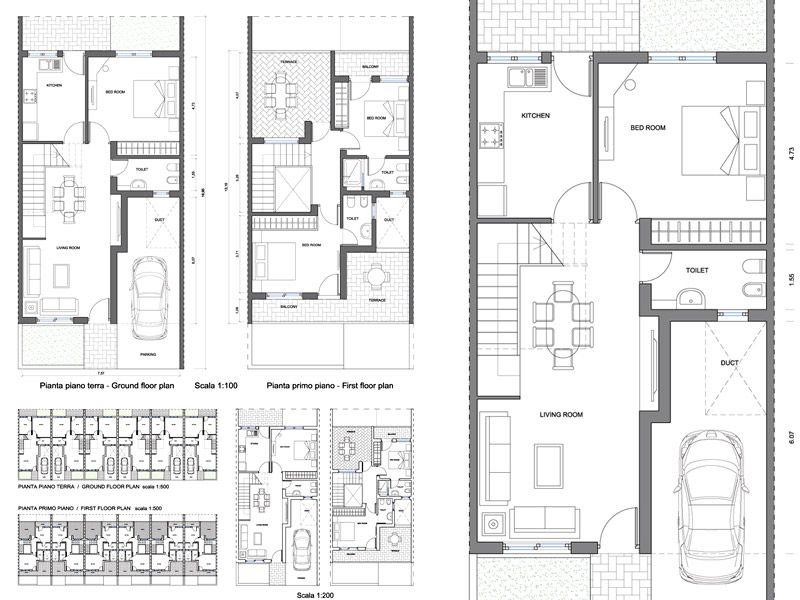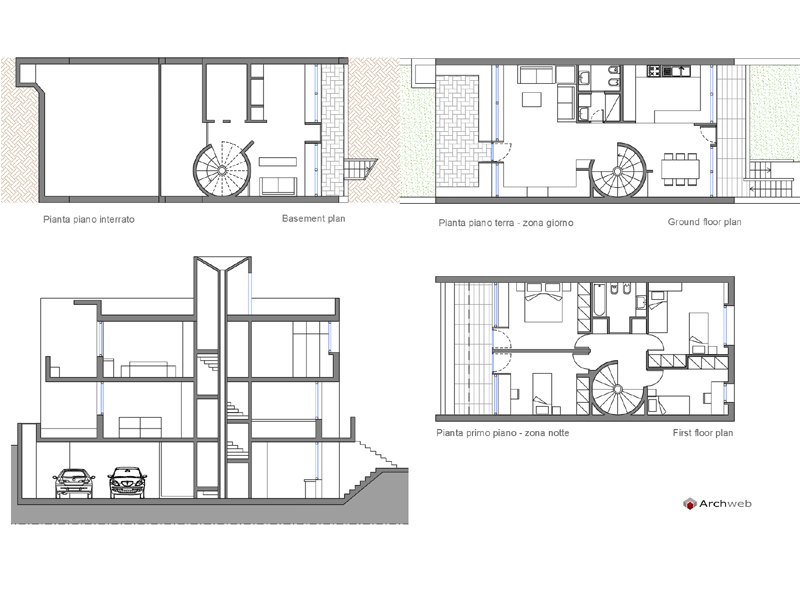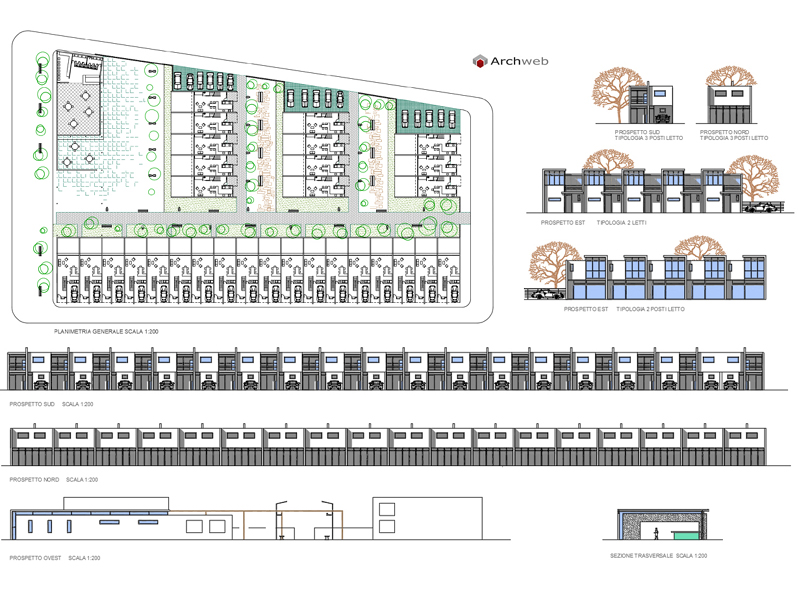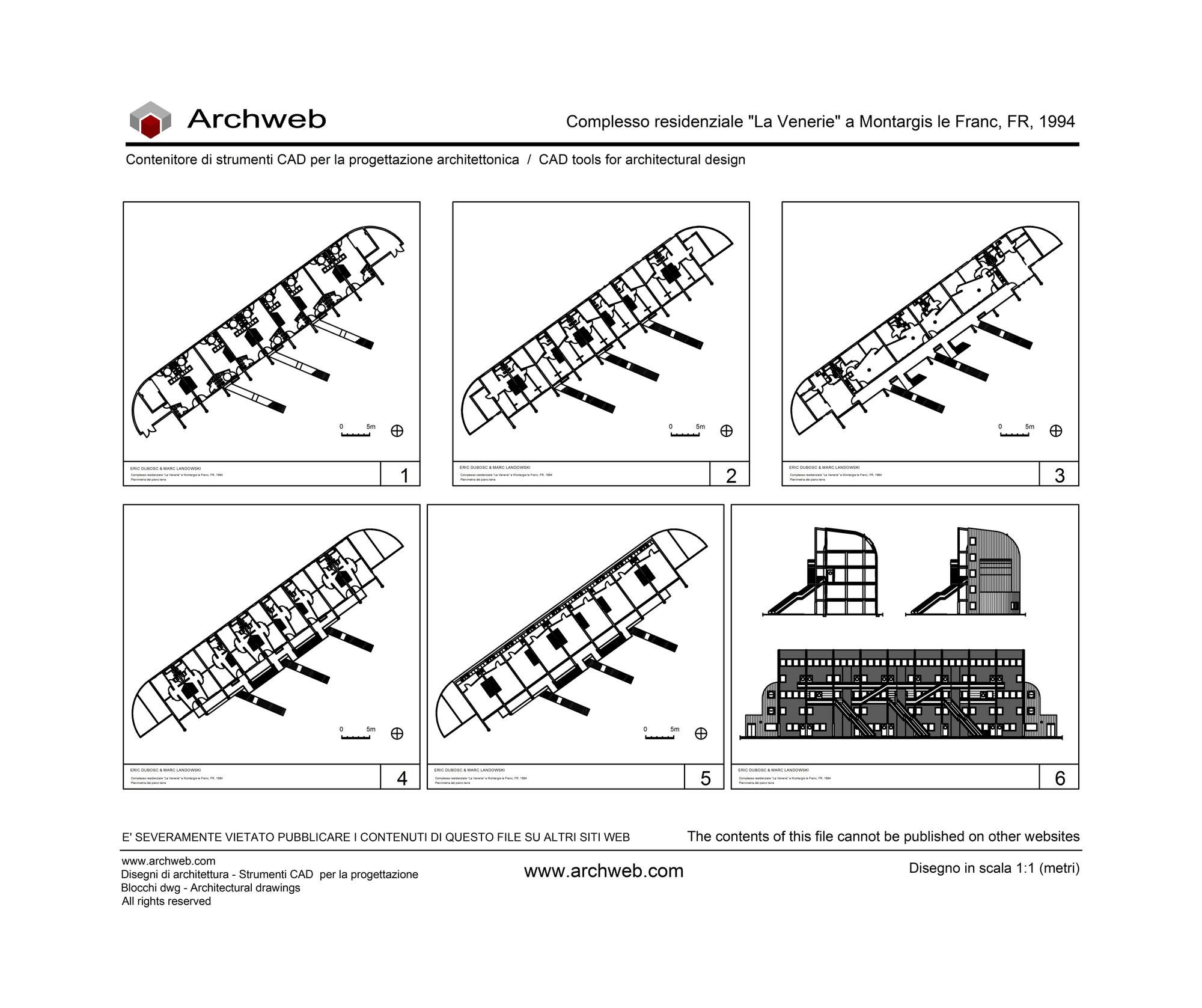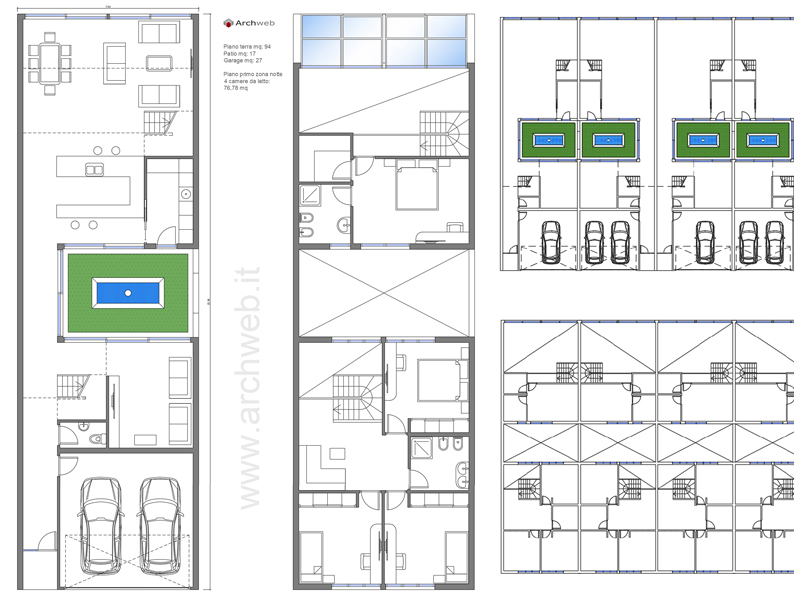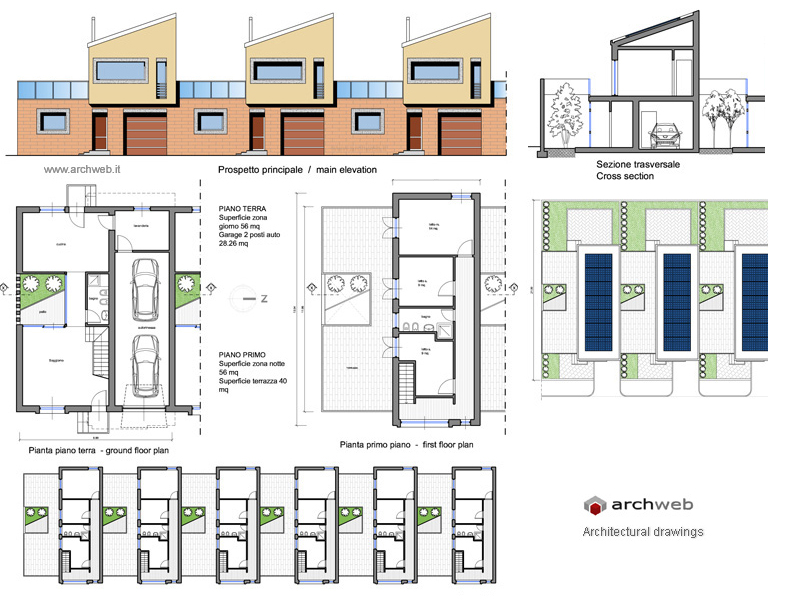Registered
Row houses with 3 levels-2
1:100 Scale dwg file (meters)
Block of terraced residences on any 3 levels. The three basic housing units differ in distribution. The headboards have their own prospect with the possibility of going outside a possible garden. The ground floor and the first floor both have an area of 62 square meters. The second floor has an area of 48 square meters excluding the terrace.
Recommended CAD blocks
DWG
DWG
DWG
DWG
How the download works?
To download files from Archweb.com there are 4 types of downloads, identified by 4 different colors. Discover the subscriptions
Free
for all
Free
for Archweb users
Subscription
for Premium users
Single purchase
pay 1 and download 1





























































