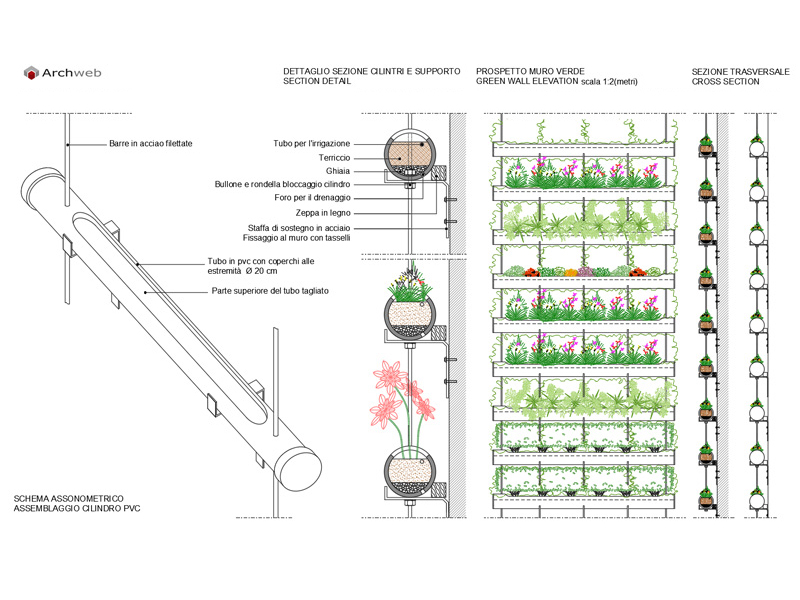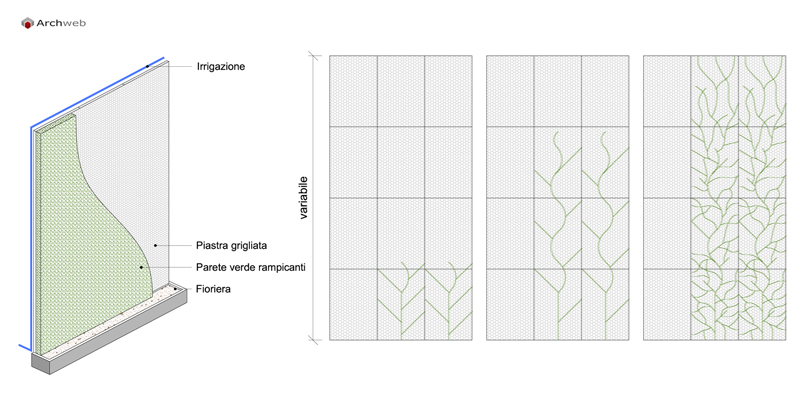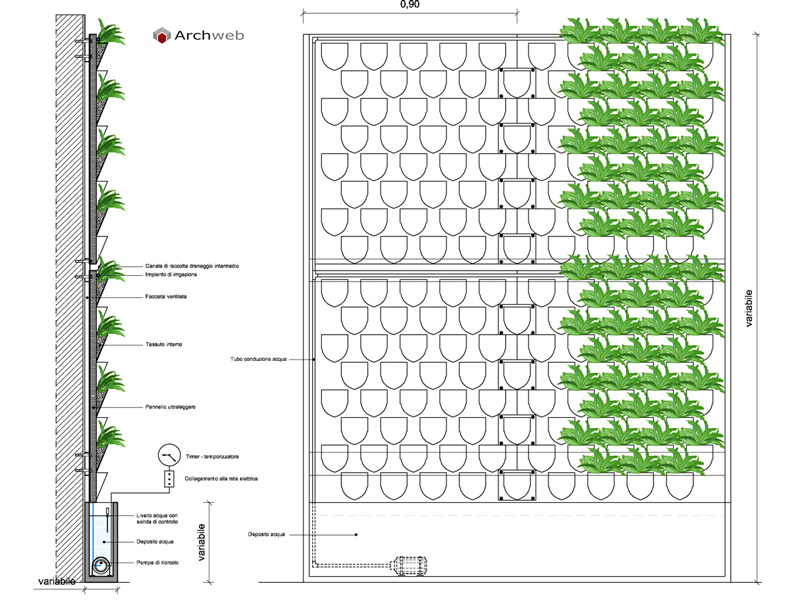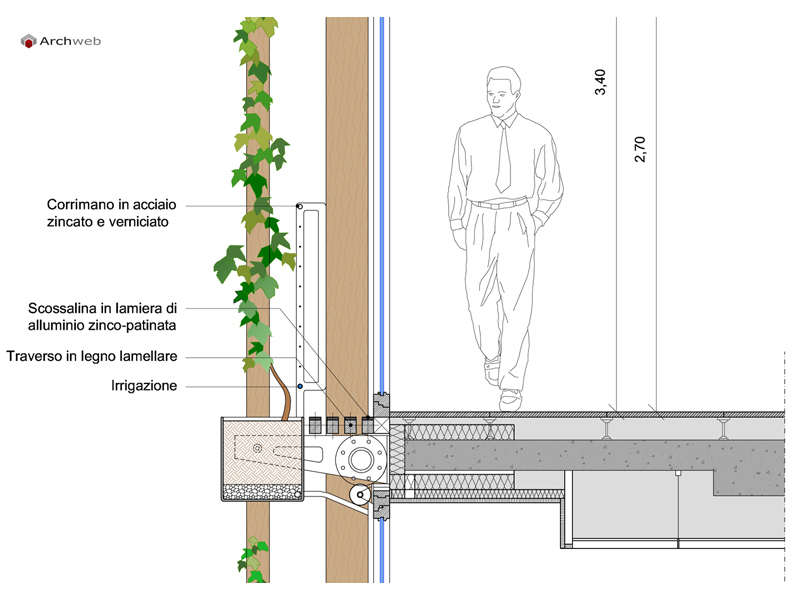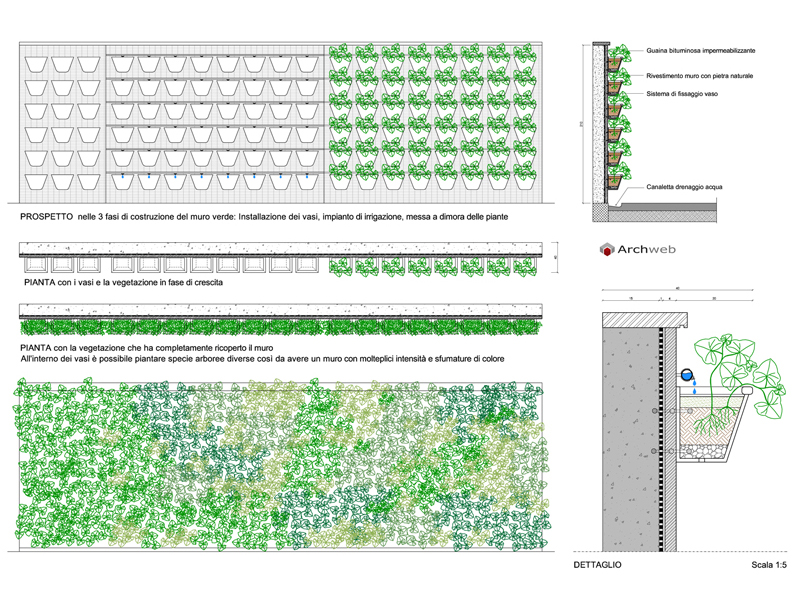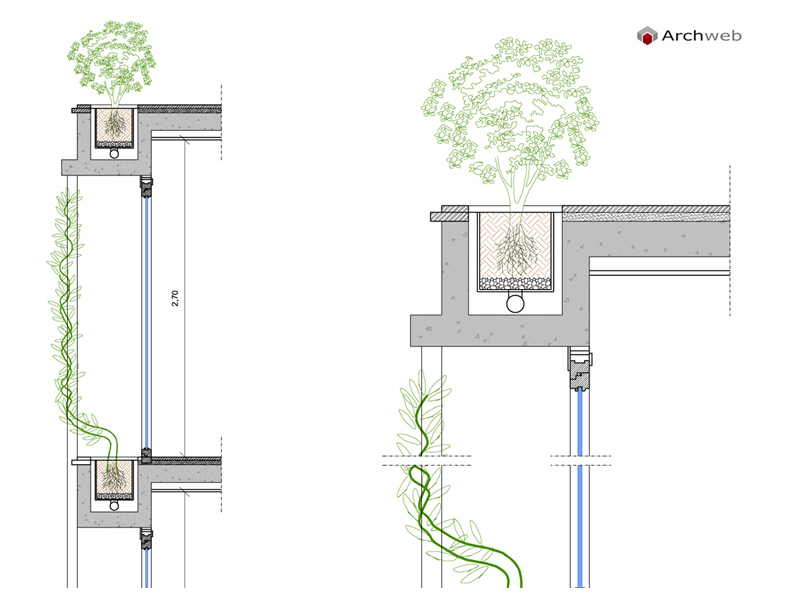Subscription
RPBW vertical garden
Scale 1:100
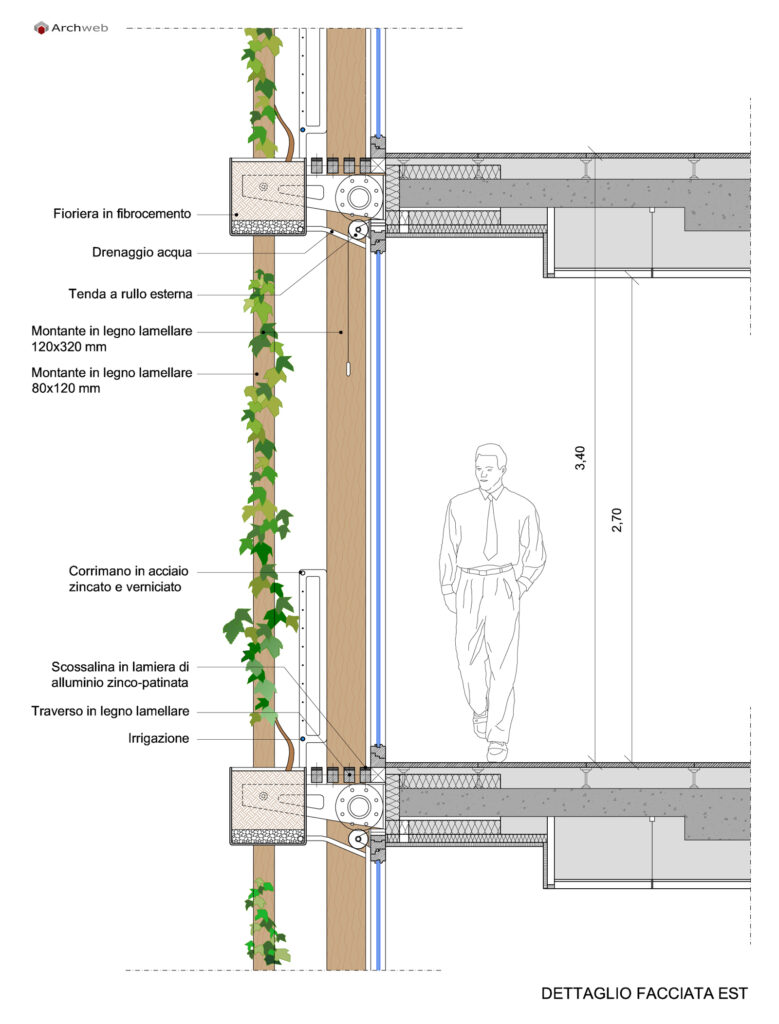
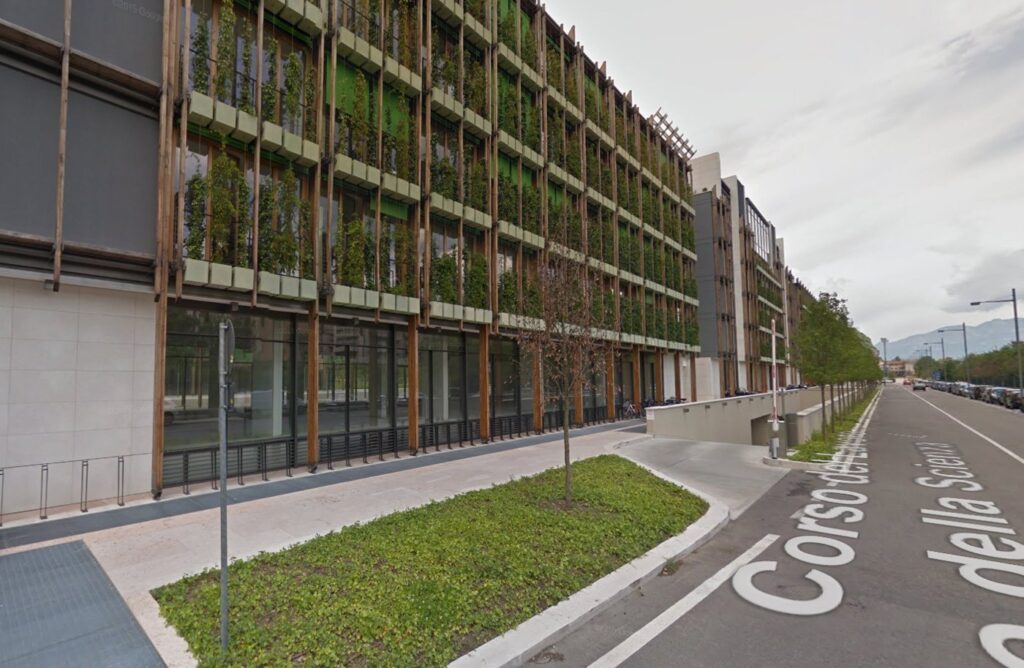
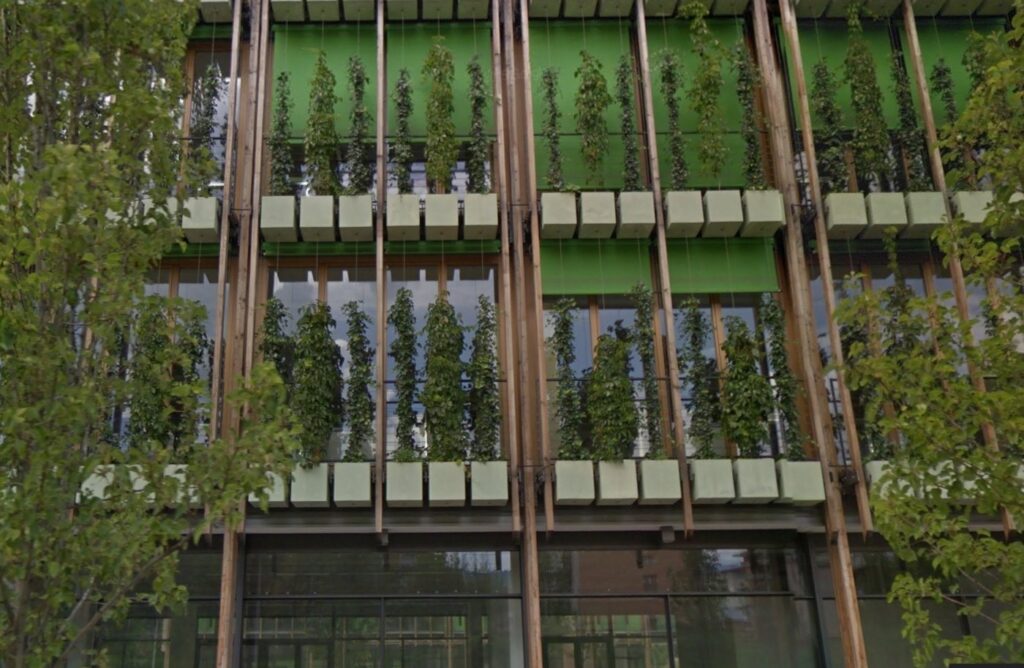
Design solution of the Renzo Piano Building Workshop for building facades in the former Michelin area in Trento. Vertical section, the fiber cement containers are anchored to steel shelves, the green goes up the façade climbing on a steel cable.
Recommended CAD blocks
How the download works?
To download files from Archweb.com there are 4 types of downloads, identified by 4 different colors. Discover the subscriptions
Free
for all
Free
for Archweb users
Subscription
for Premium users
Single purchase
pay 1 and download 1





























































