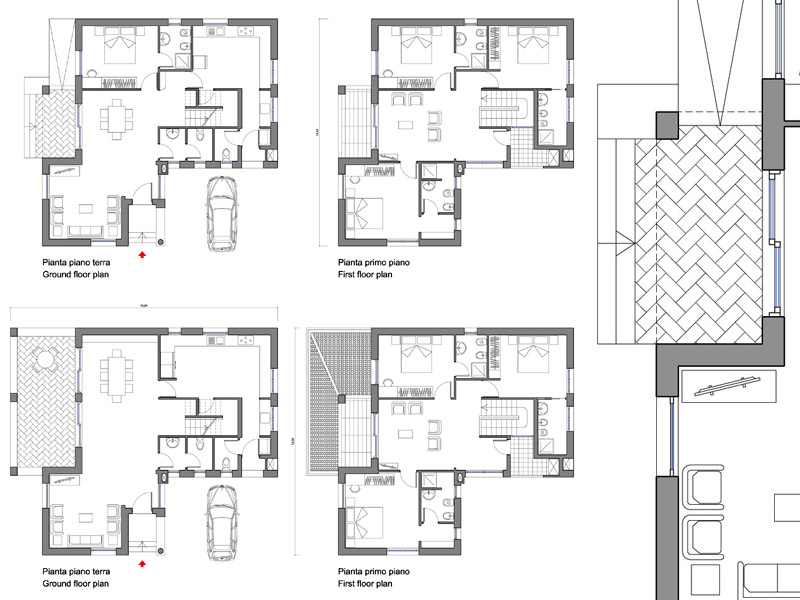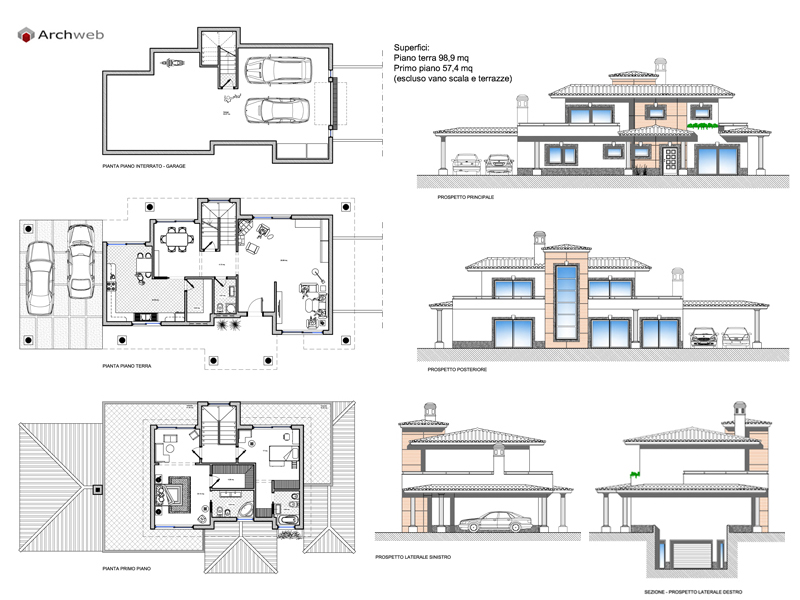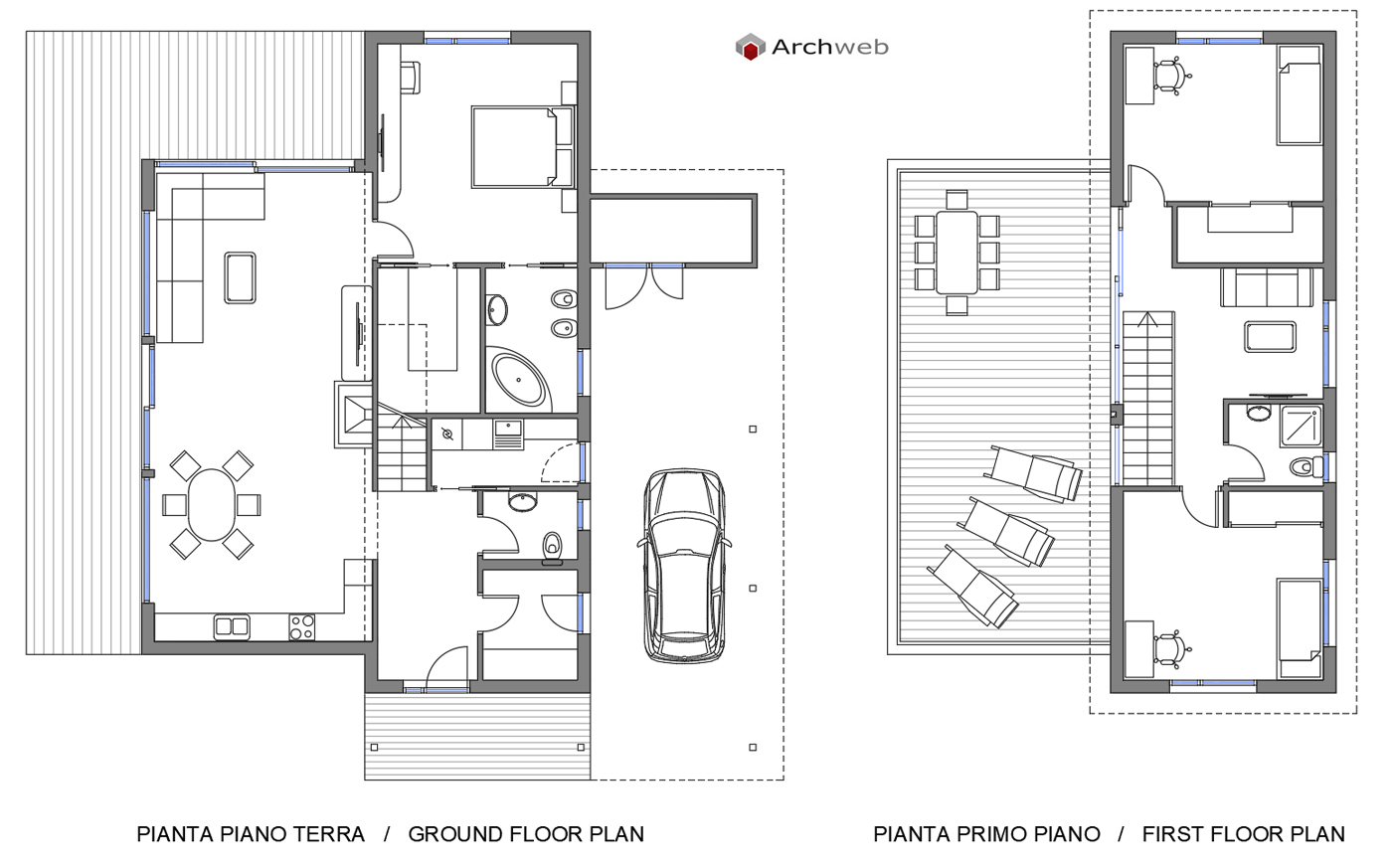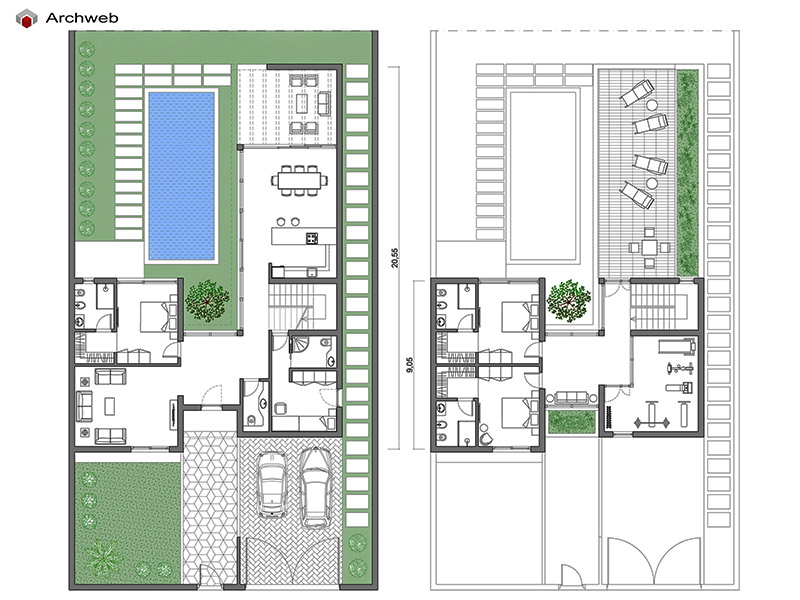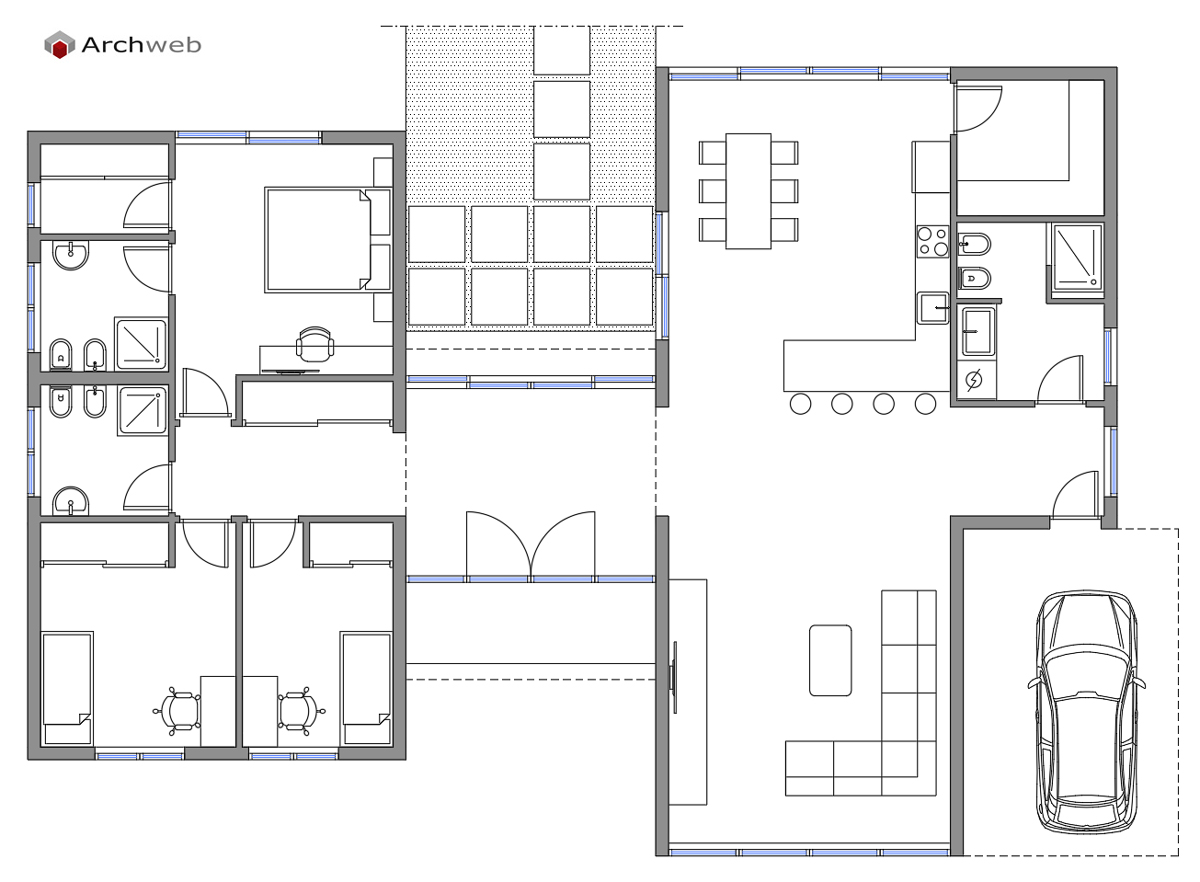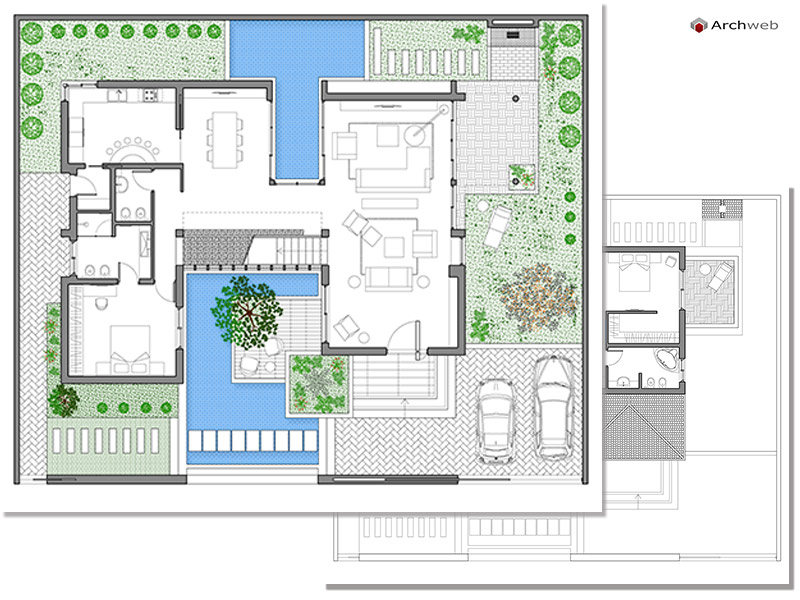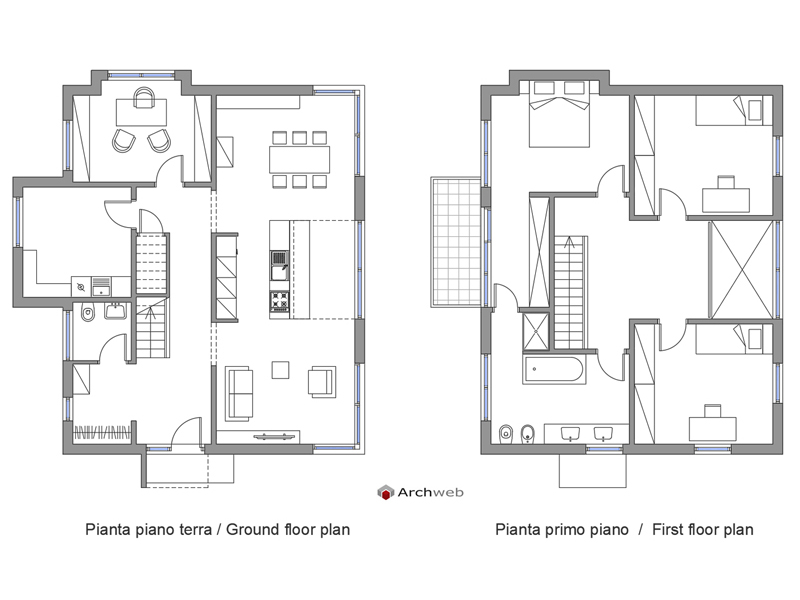Subscription
Scheme-project villa 11
1:100 Scale dwg file (meters)
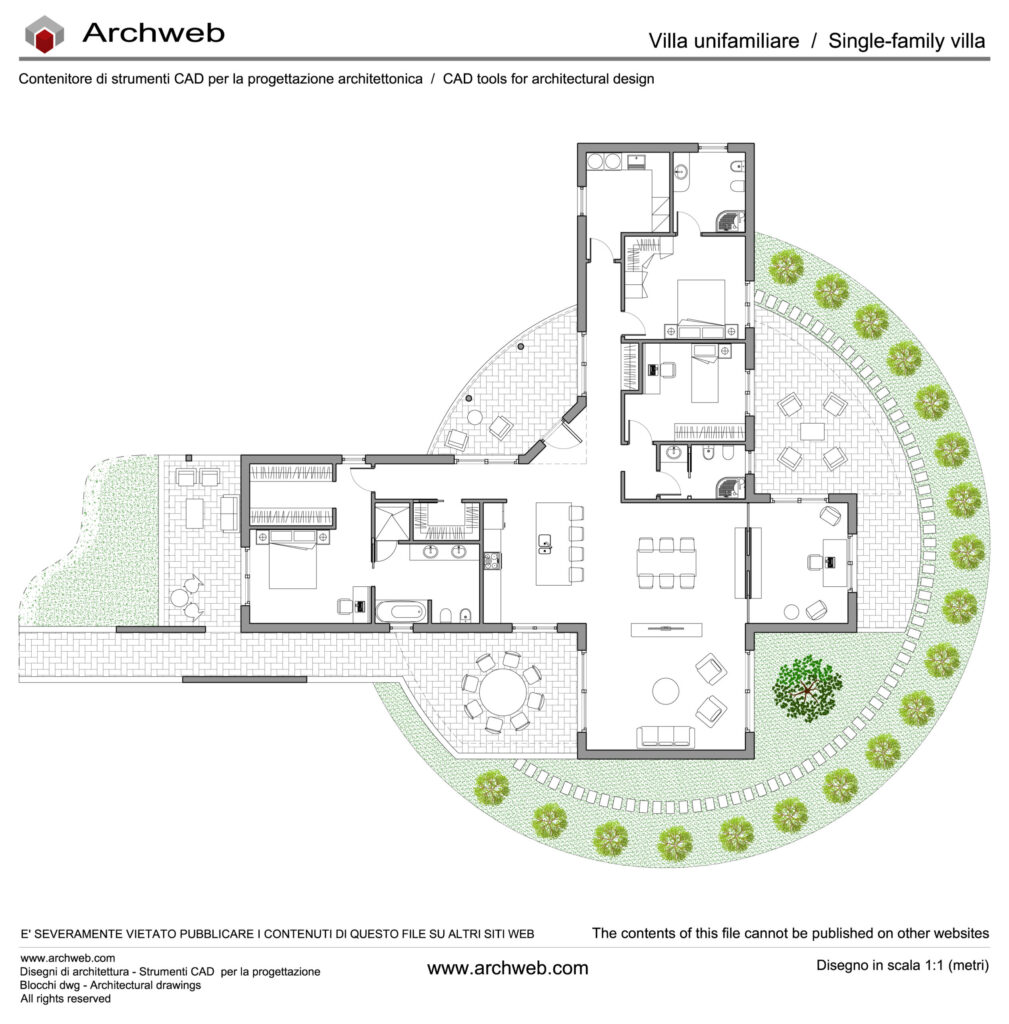
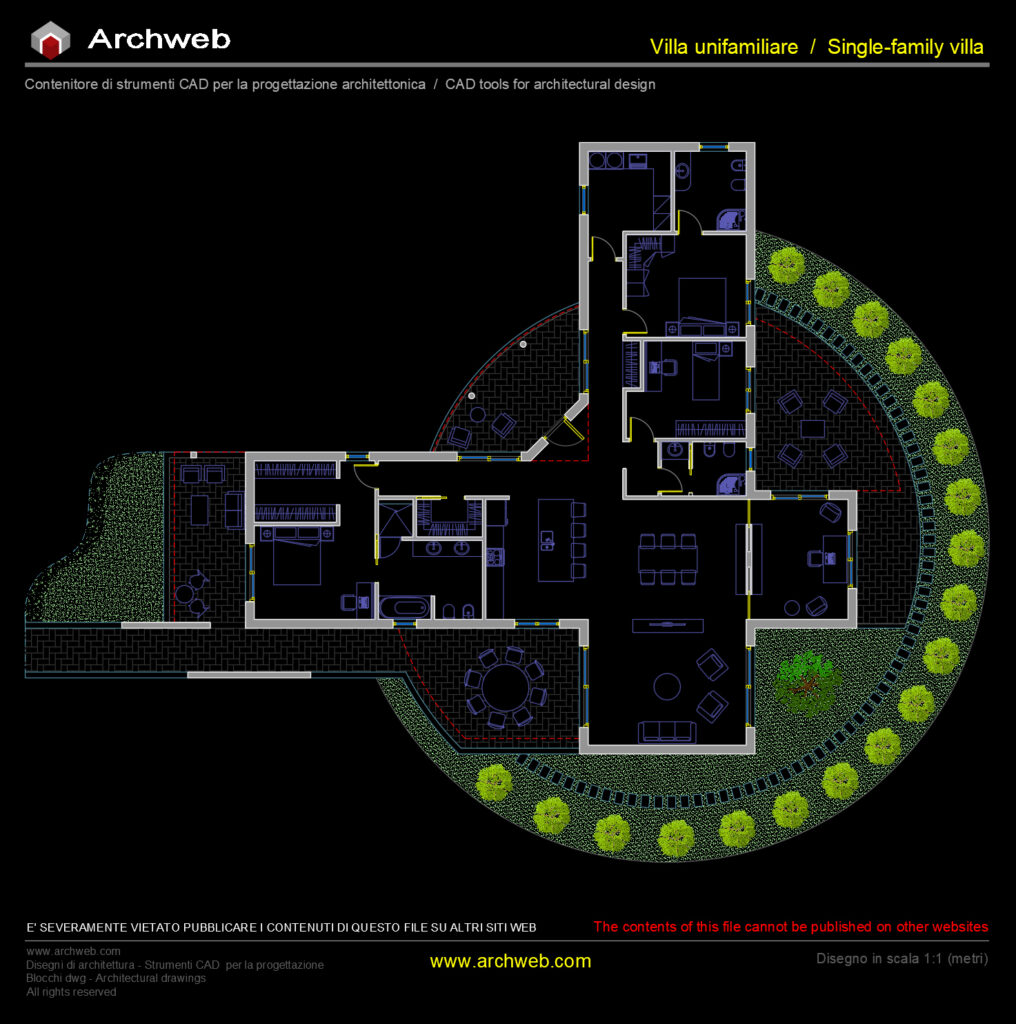
Design scheme of a single-family villa on a single level with a plan articulated in two intersecting blocks.
The intersection, which is the fulcrum of the dwelling, is organised as a large open space destined for the living area (living room, dining room and open kitchen) that opens up to the outdoor space.
The sleeping area is mainly located in one of the two blocks, offering privacy and tranquillity. In the block where the living area is developed, we find a master suite with private bathroom and walk-in wardrobe, which remains secluded and intimate.
Starting from the centre of the house, the outdoor space is developed in a circular fashion, with paved areas opening from the living area towards the garden. In front of the living area, a paved and porched space hosts a large outdoor dining table. A green garden surrounds the house, with trees that enclose and offer a sense of protection and privacy. The trees, arranged as a natural frame, help create a scenic backdrop that envelops and enhances the entire structure.
Recommended CAD blocks
How the download works?
To download files from Archweb.com there are 4 types of downloads, identified by 4 different colors. Discover the subscriptions
Free
for all
Free
for Archweb users
Subscription
for Premium users
Single purchase
pay 1 and download 1





























































