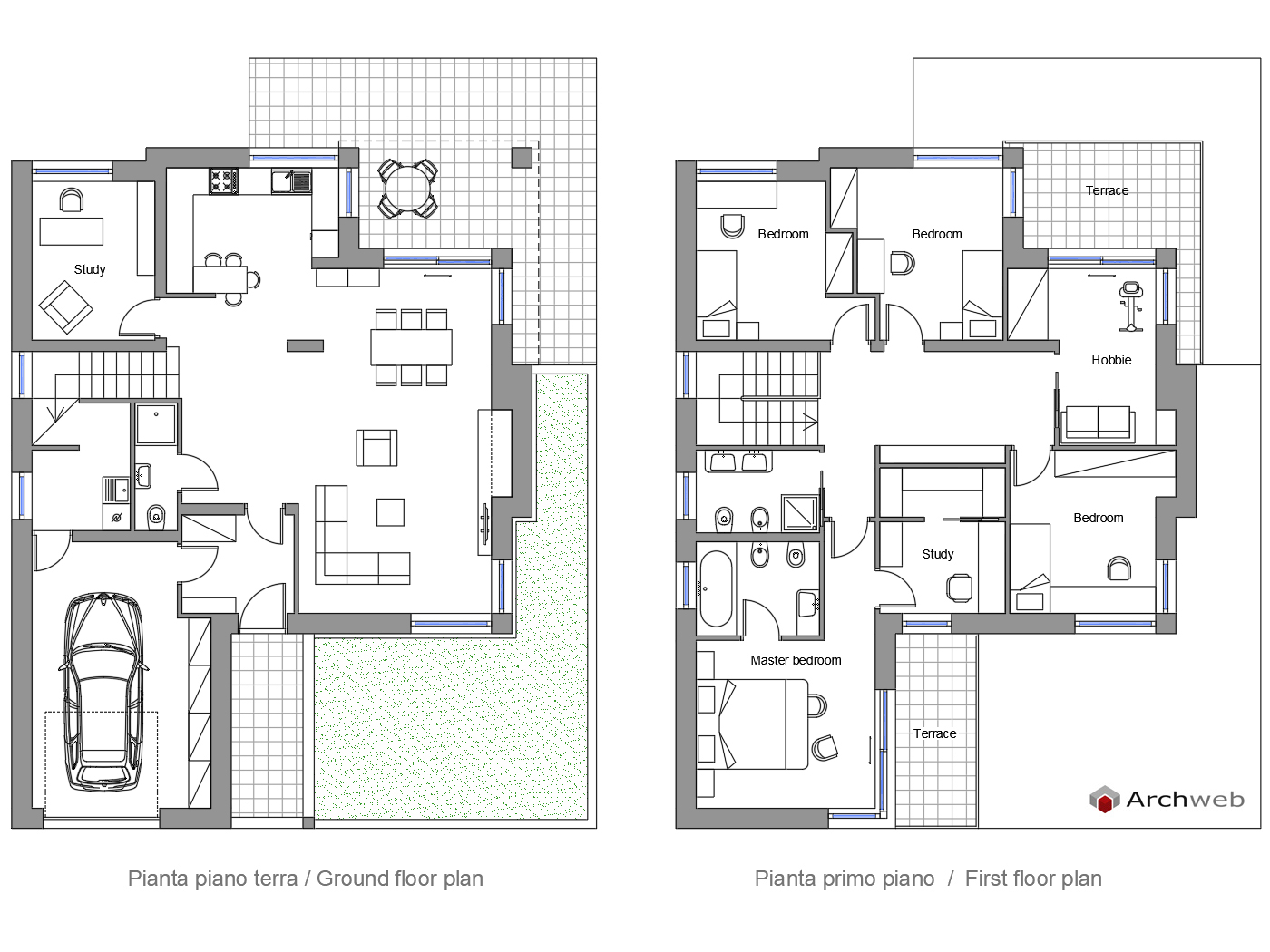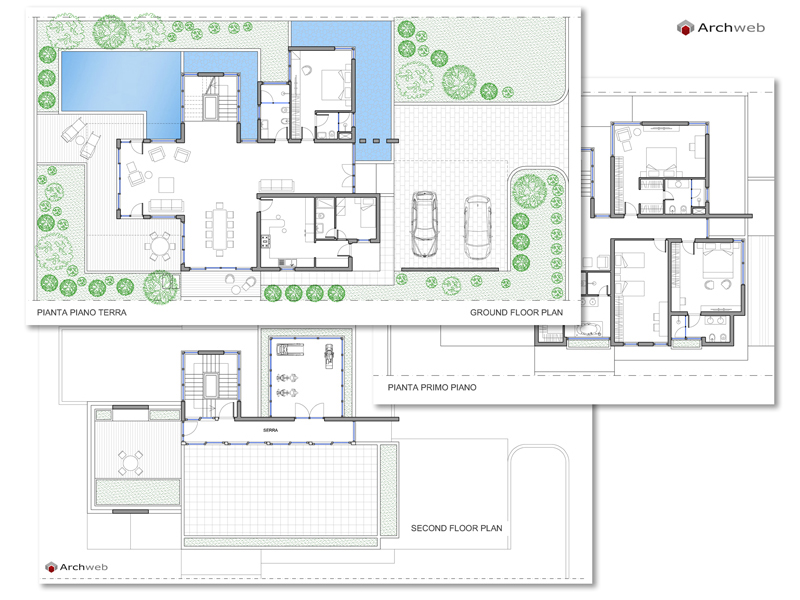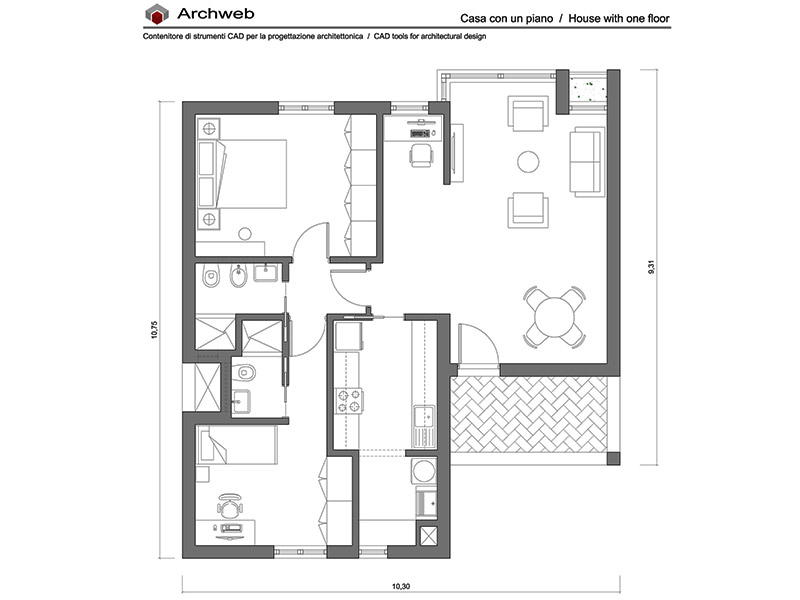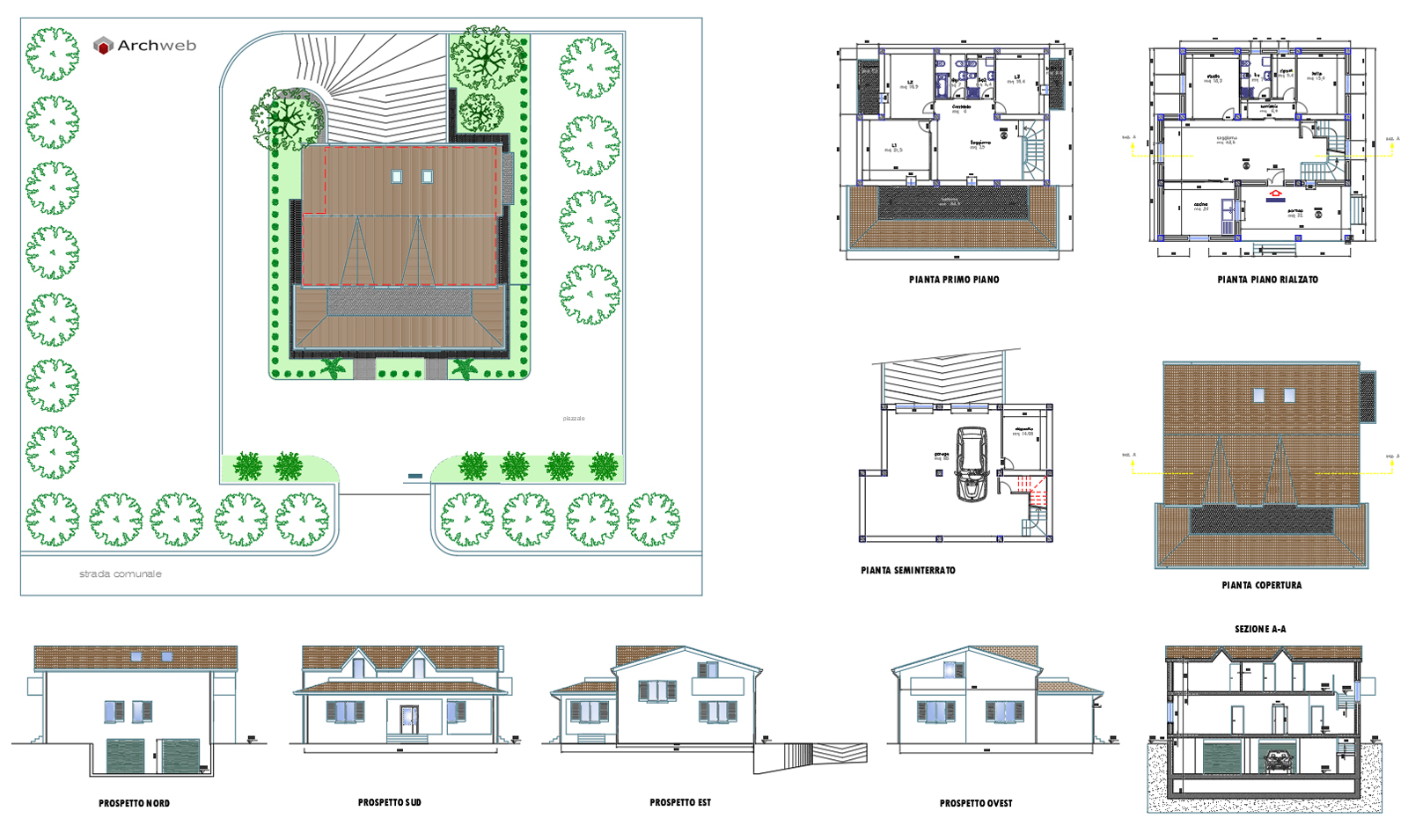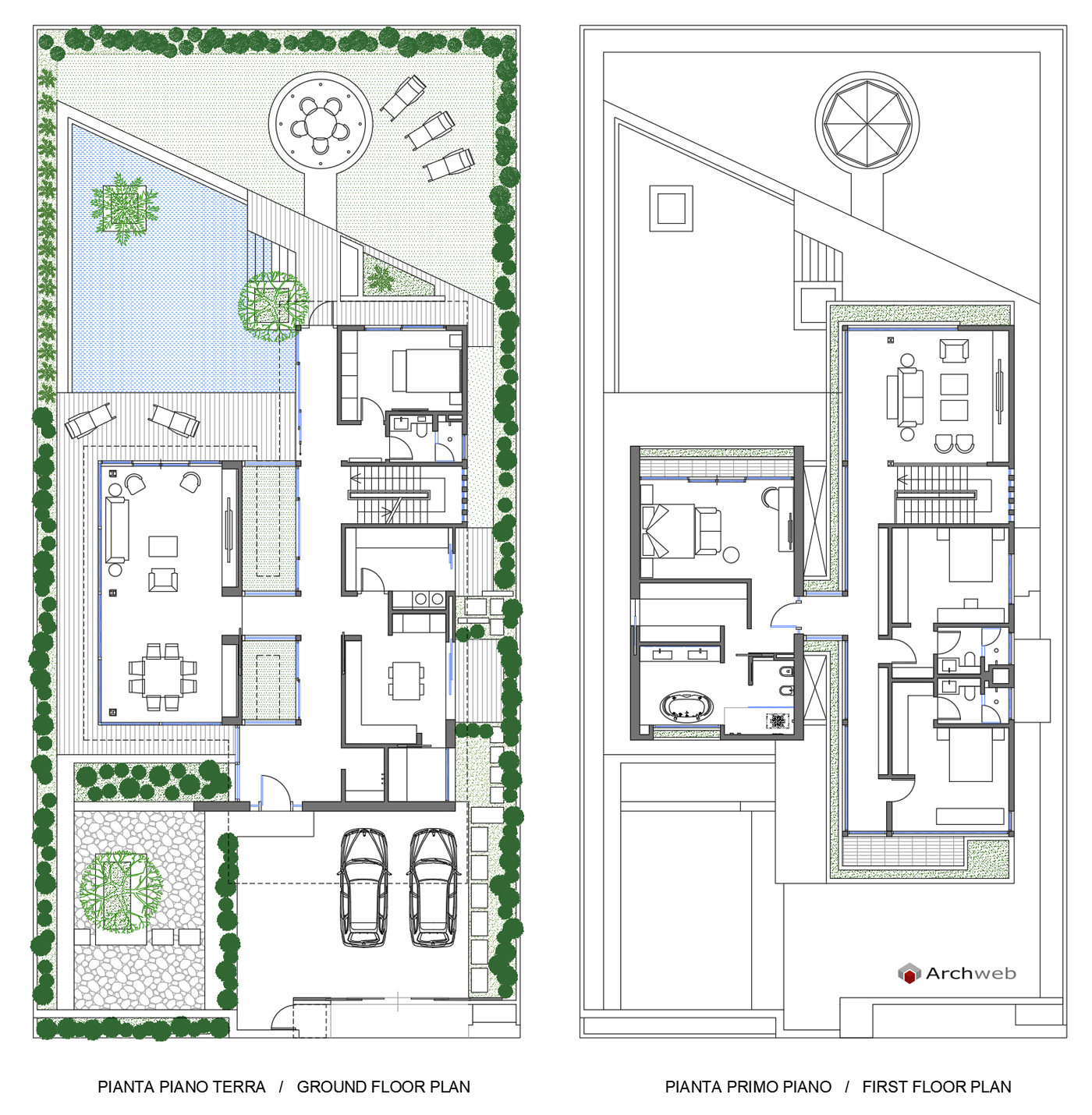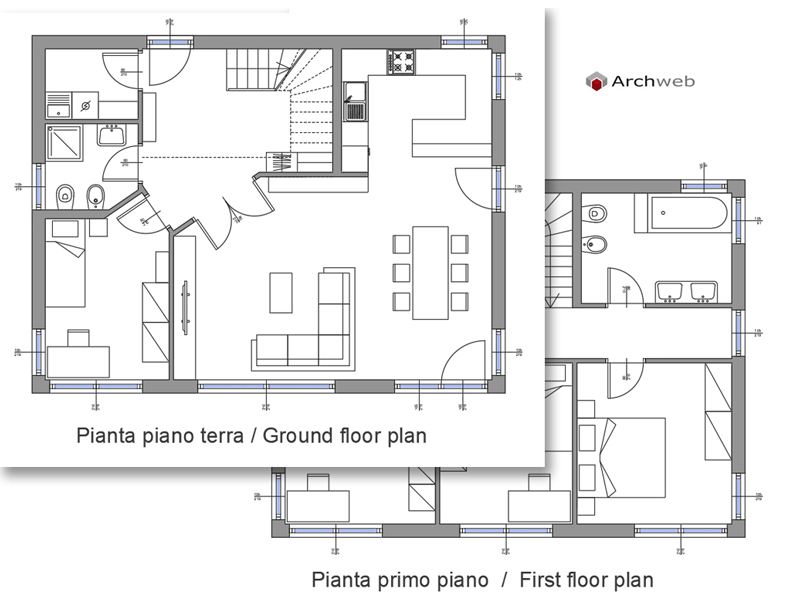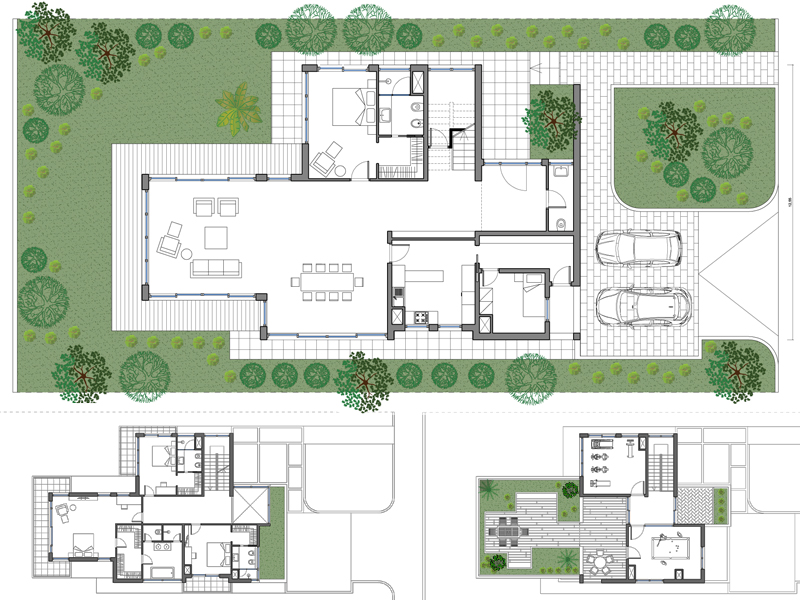Subscription
Scheme-project villa 10
1:100 Scale dwg file (meters)
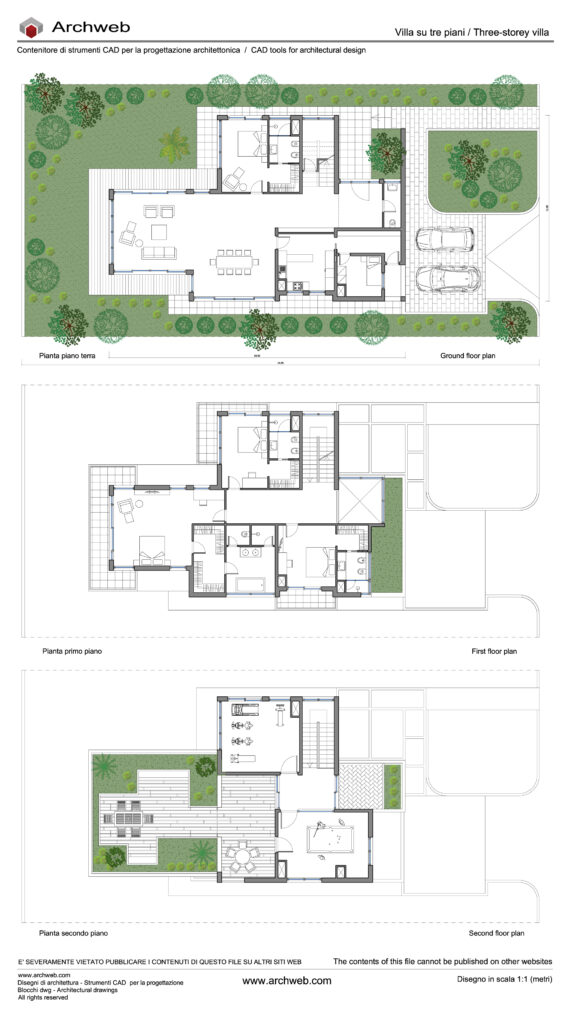
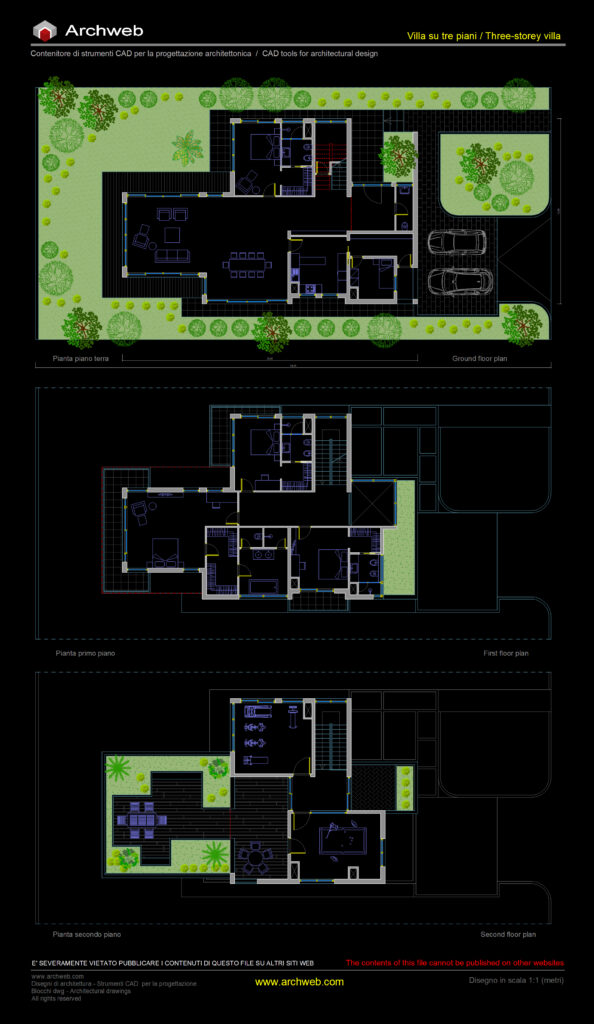
Design scheme of a single-family villa on three levels.
On the ground floor is the spacious and bright living area, with large sliding windows connecting the interior with the surrounding garden. We also find a master suite with private bathroom and walk-in wardrobe, suitable for guests.
On the first floor we find the sleeping area with terraces and roof garden.
The second level is dedicated to the gym and hobby room with a large roof garden terrace and tables.
Recommended CAD blocks
How the download works?
To download files from Archweb.com there are 4 types of downloads, identified by 4 different colors. Discover the subscriptions
Free
for all
Free
for Archweb users
Subscription
for Premium users
Single purchase
pay 1 and download 1





























































