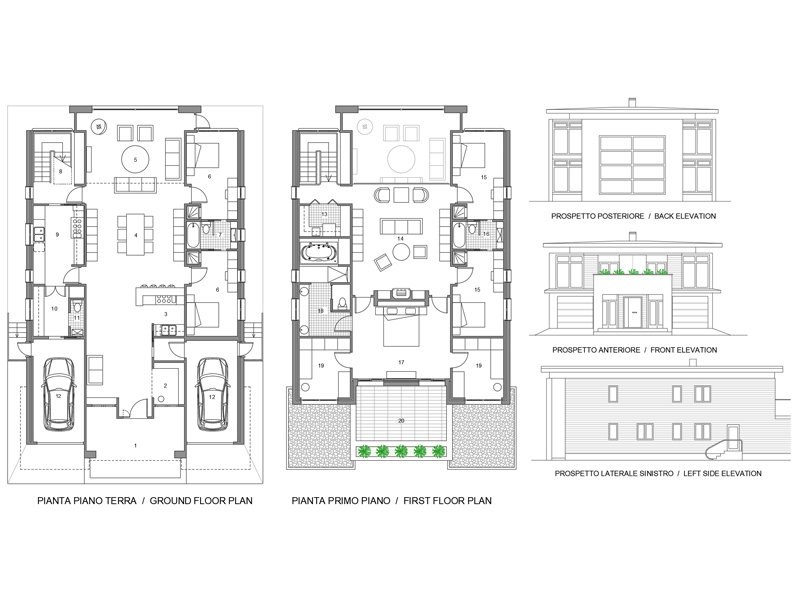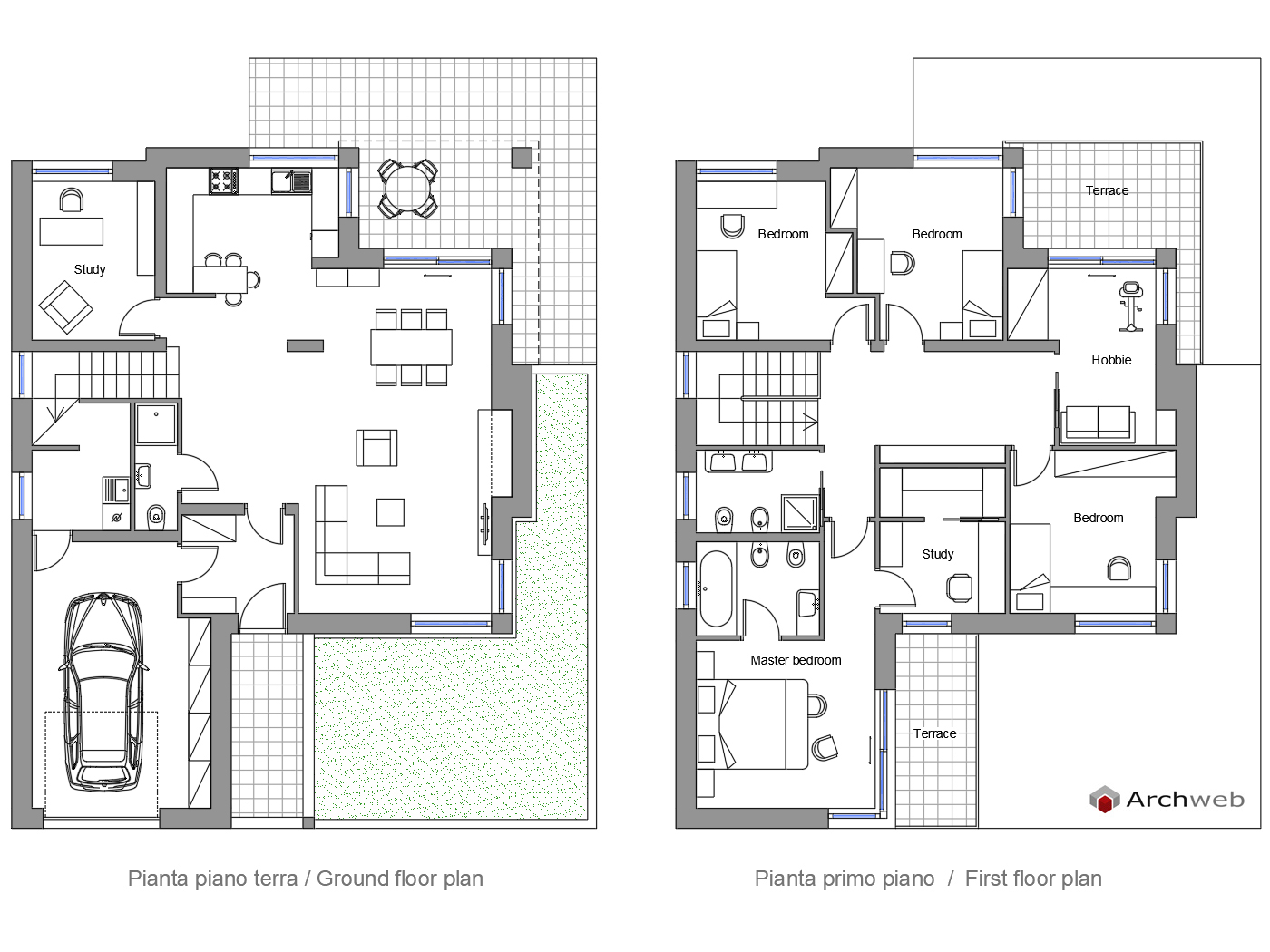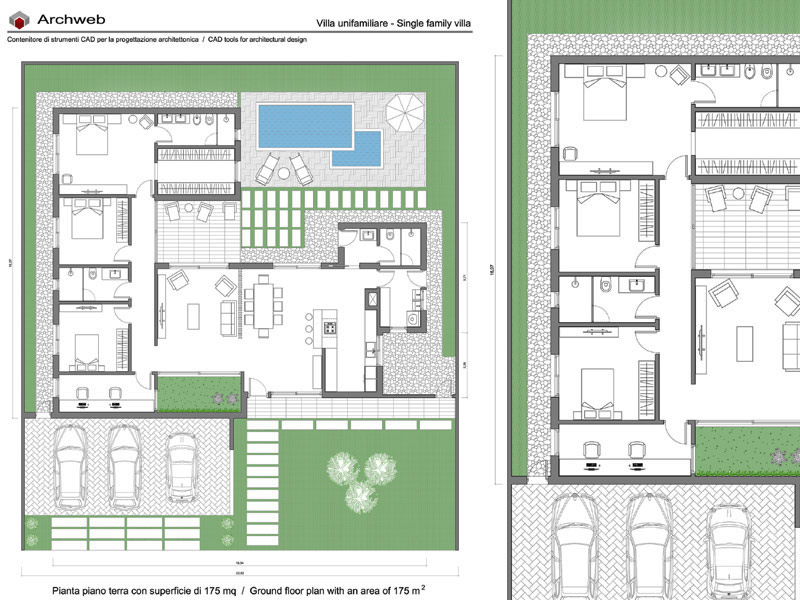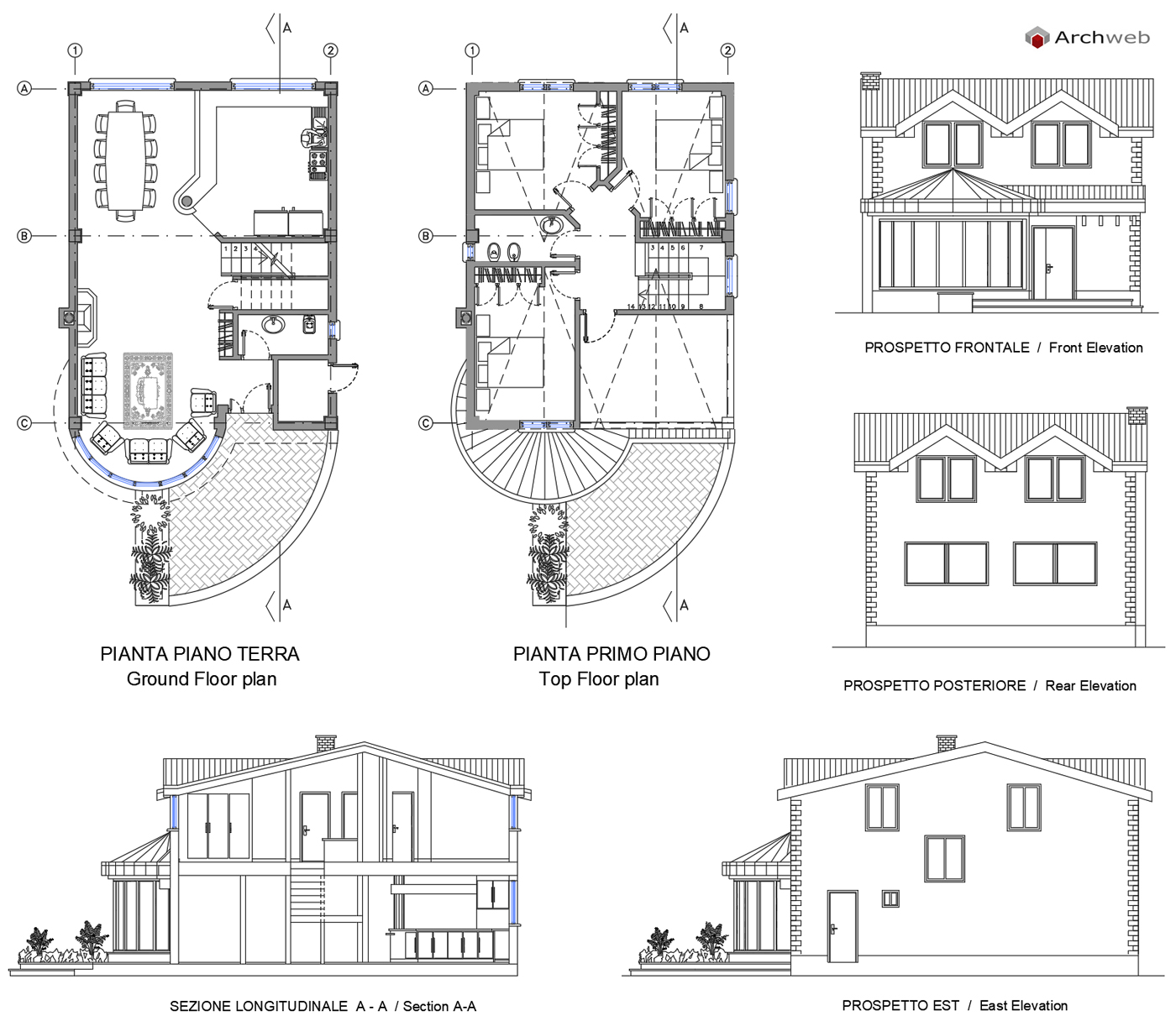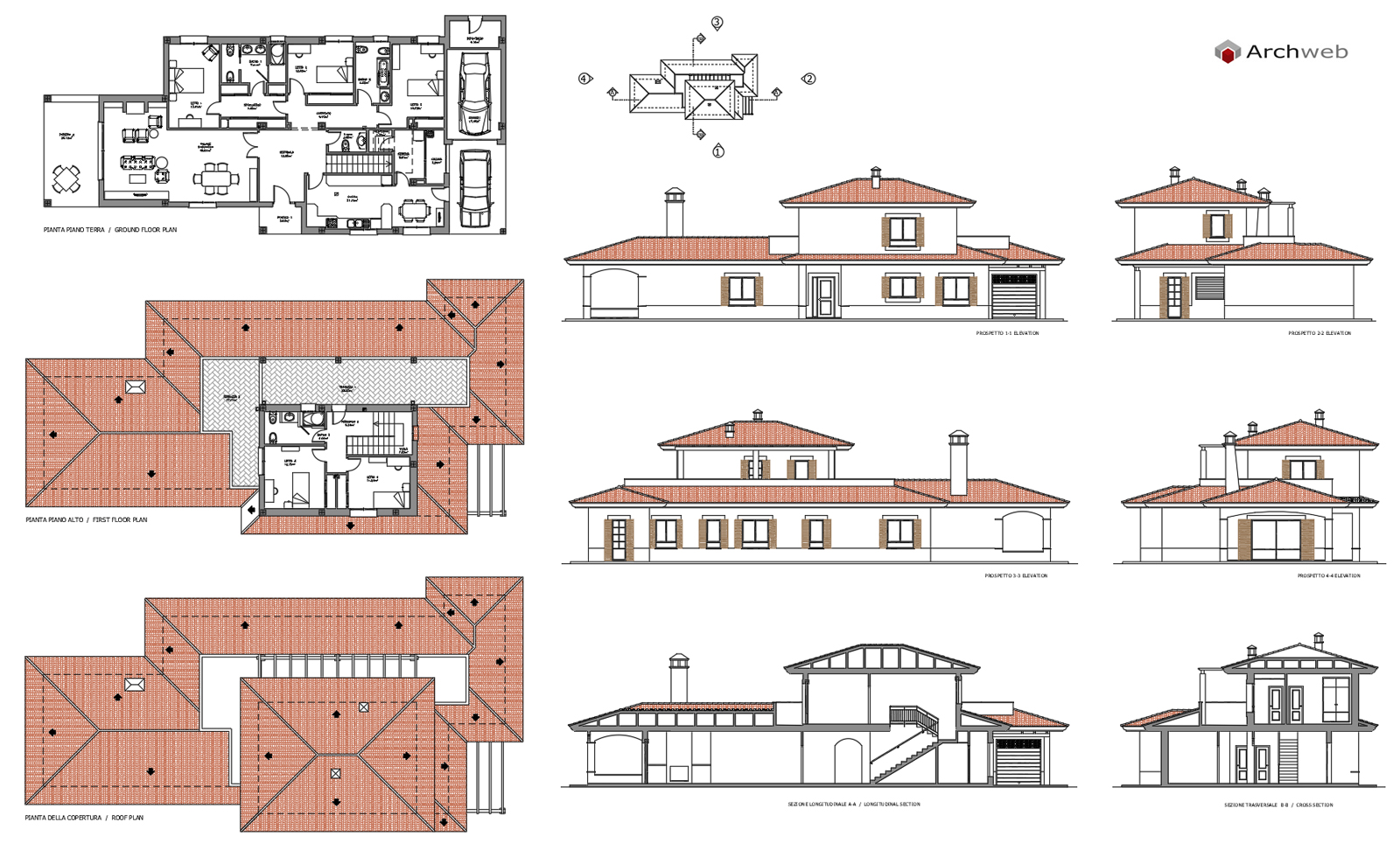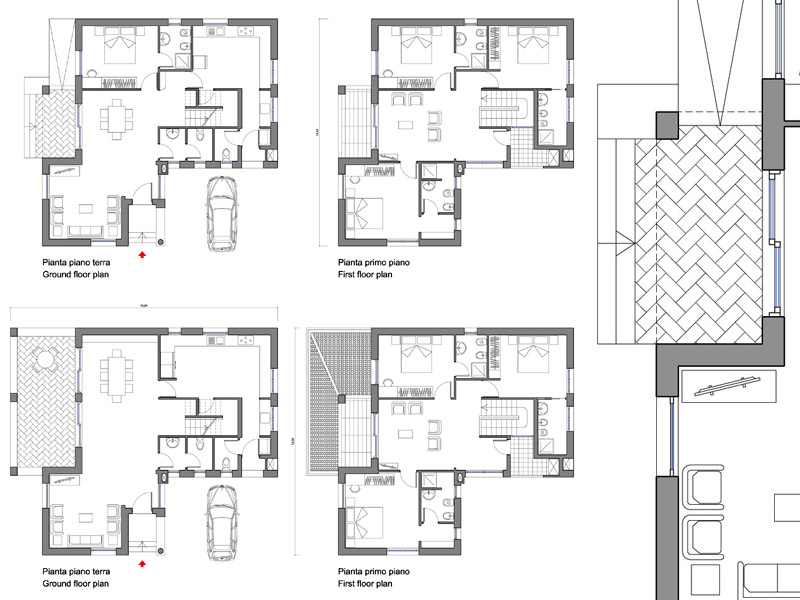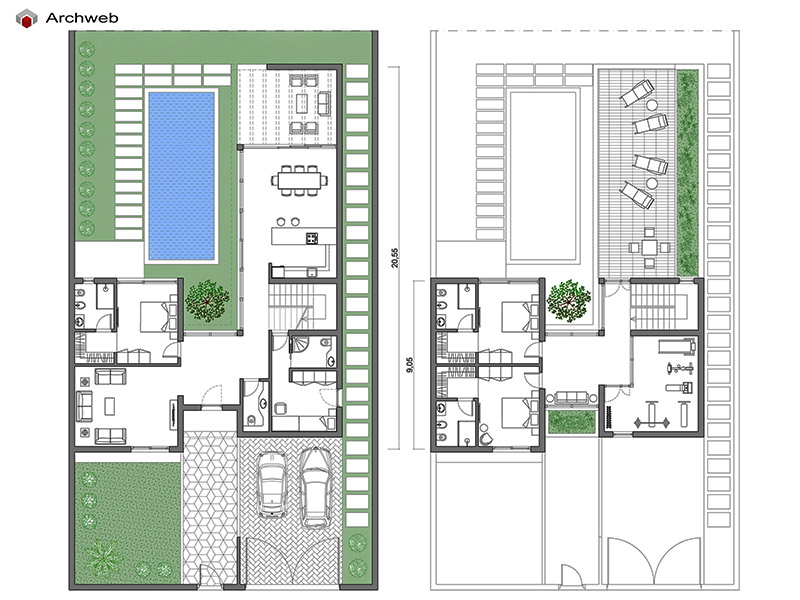Subscription
Scheme-project villa 12
1:100 scale dwg file (metres)
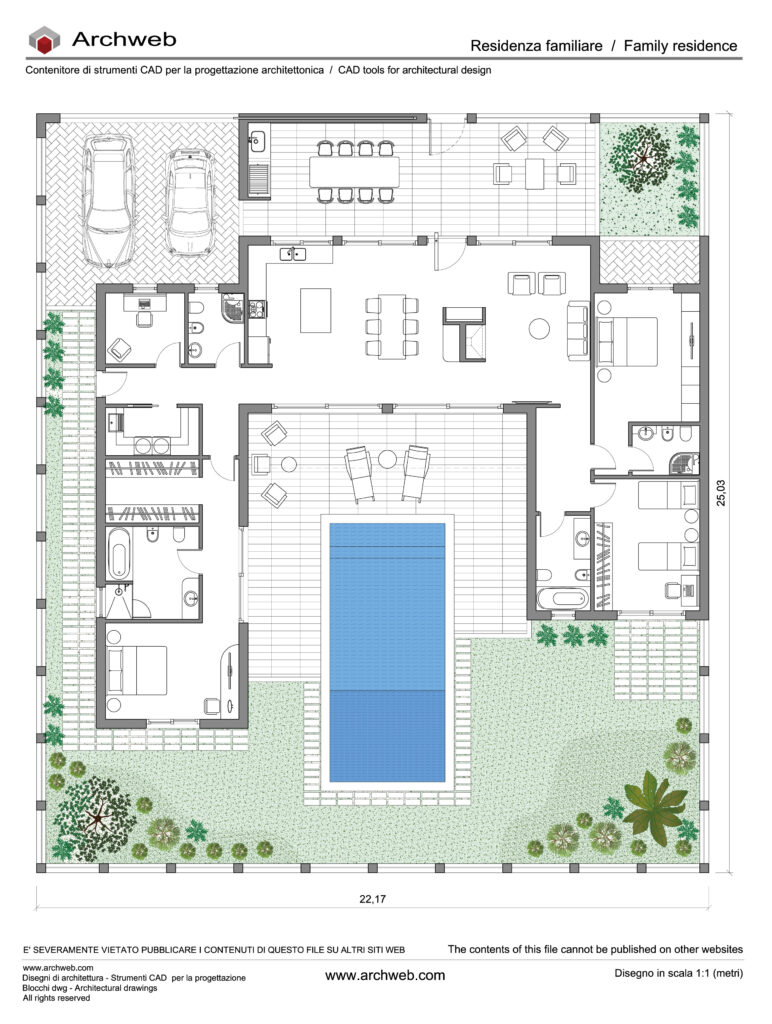
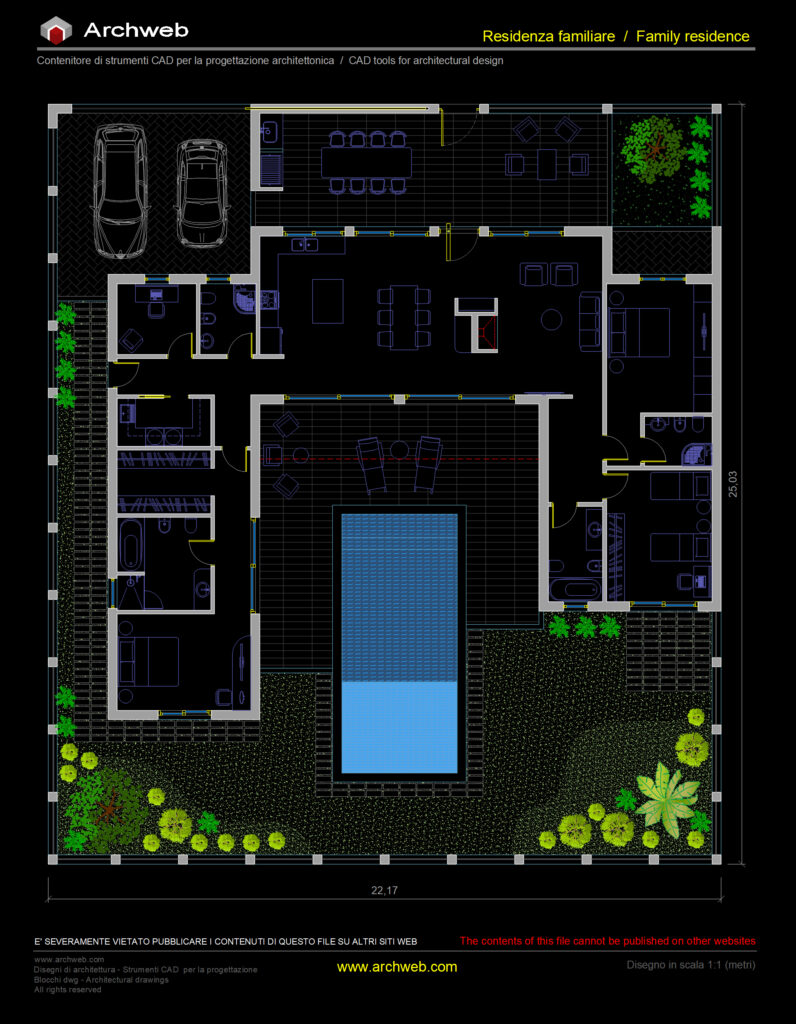
Design scheme of a single-family residence on one level with a U-shaped floor plan.
Positioned in the centre of the U, a large open space comprises living room with fireplace, dining room and open kitchen. Large sliding glass windows allow a direct view of the garden and swimming pool, creating continuity between inside and outside and providing plenty of natural light.
Right-hand side: bedroom with en-suite bathroom, second bedroom and second bathroom.
Left-hand side: bedroom with private bathroom and walk-in wardrobe.
Outdoor spaces: the swimming pool is located in the inner part of the U, visible from all the main rooms. A solarium surrounds the pool, creating a relaxation area. At the front, with a pedestrian and driveway entrance, there is an area ideal for dining, equipped with a table and a barbecue.
The U-shaped floor plan makes it possible to effectively separate the living area from the sleeping area, guaranteeing privacy and a pleasant opening of the rooms towards the garden and swimming pool.
Recommended CAD blocks
How the download works?
To download files from Archweb.com there are 4 types of downloads, identified by 4 different colors. Discover the subscriptions
Free
for all
Free
for Archweb users
Subscription
for Premium users
Single purchase
pay 1 and download 1





























































