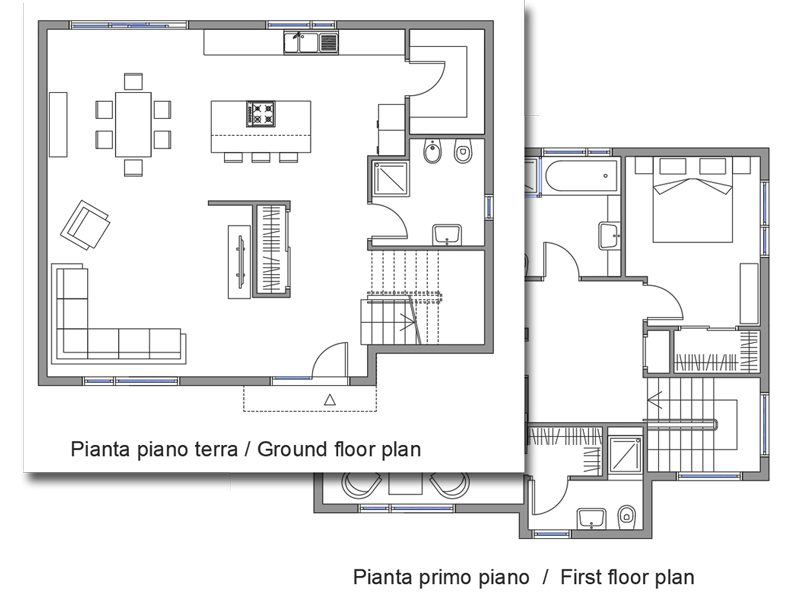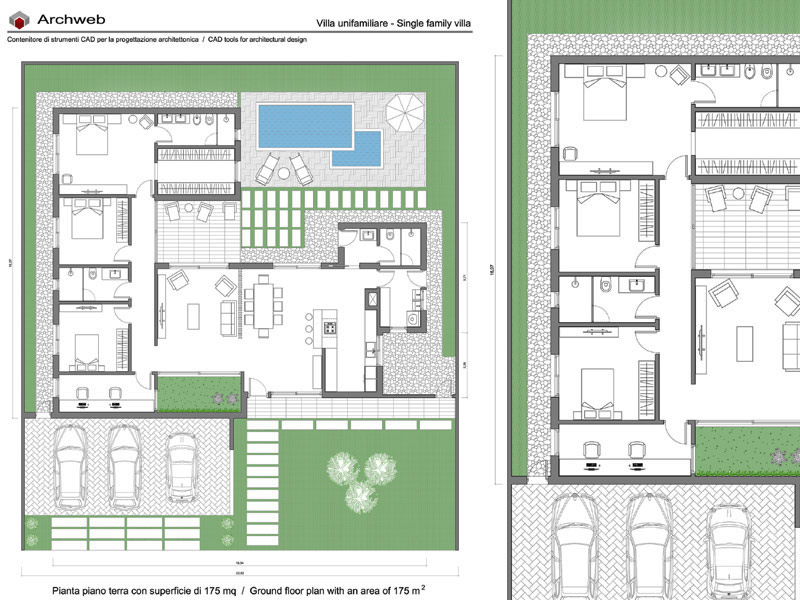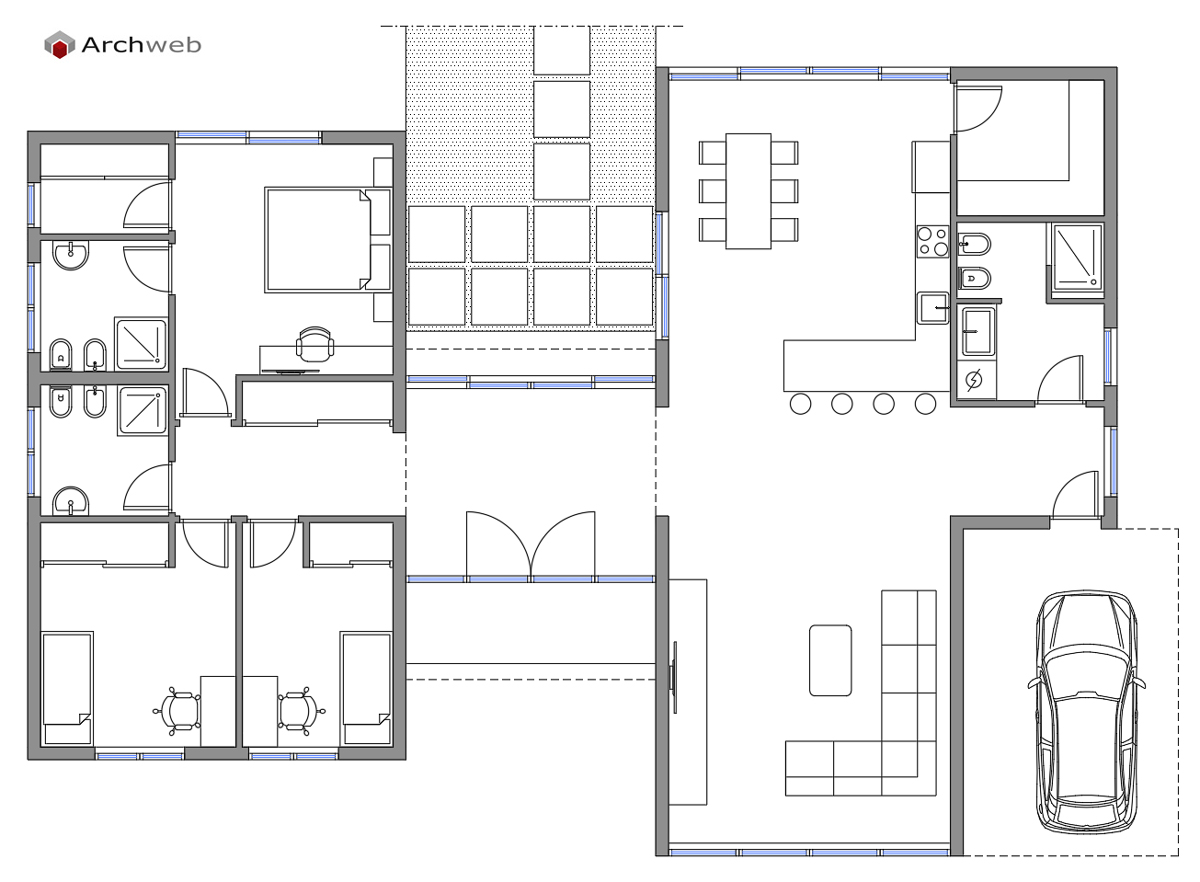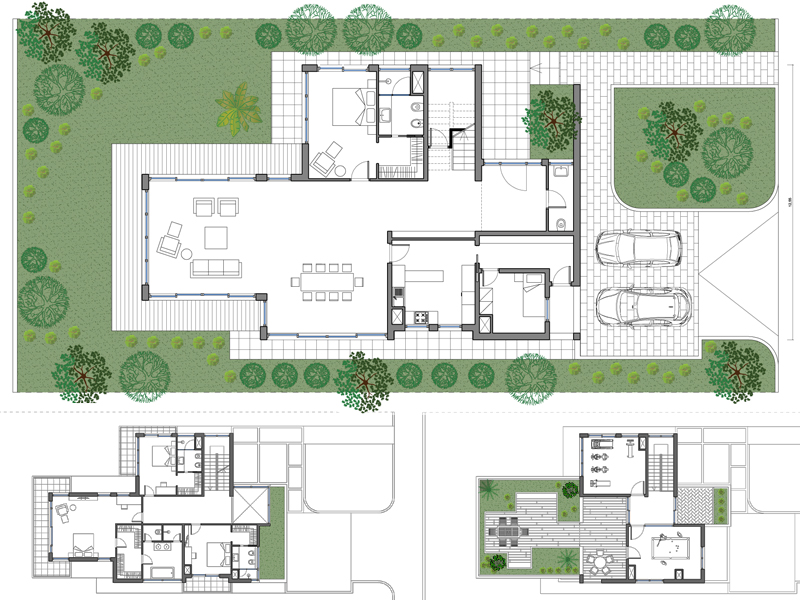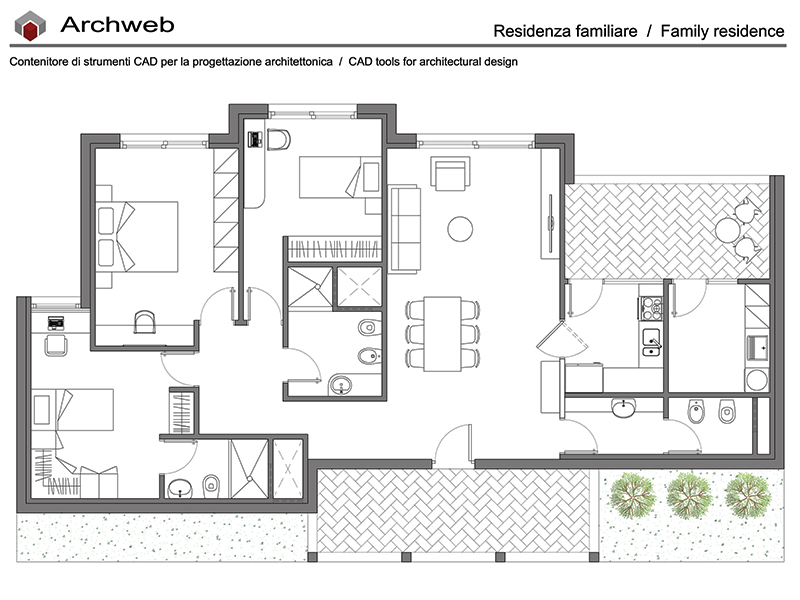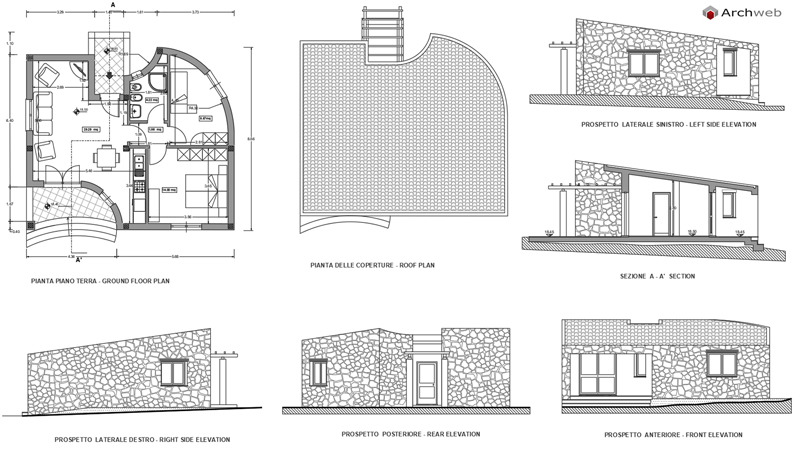Registered
Scheme-project villa 14
1:100 scale dwg file (metres)
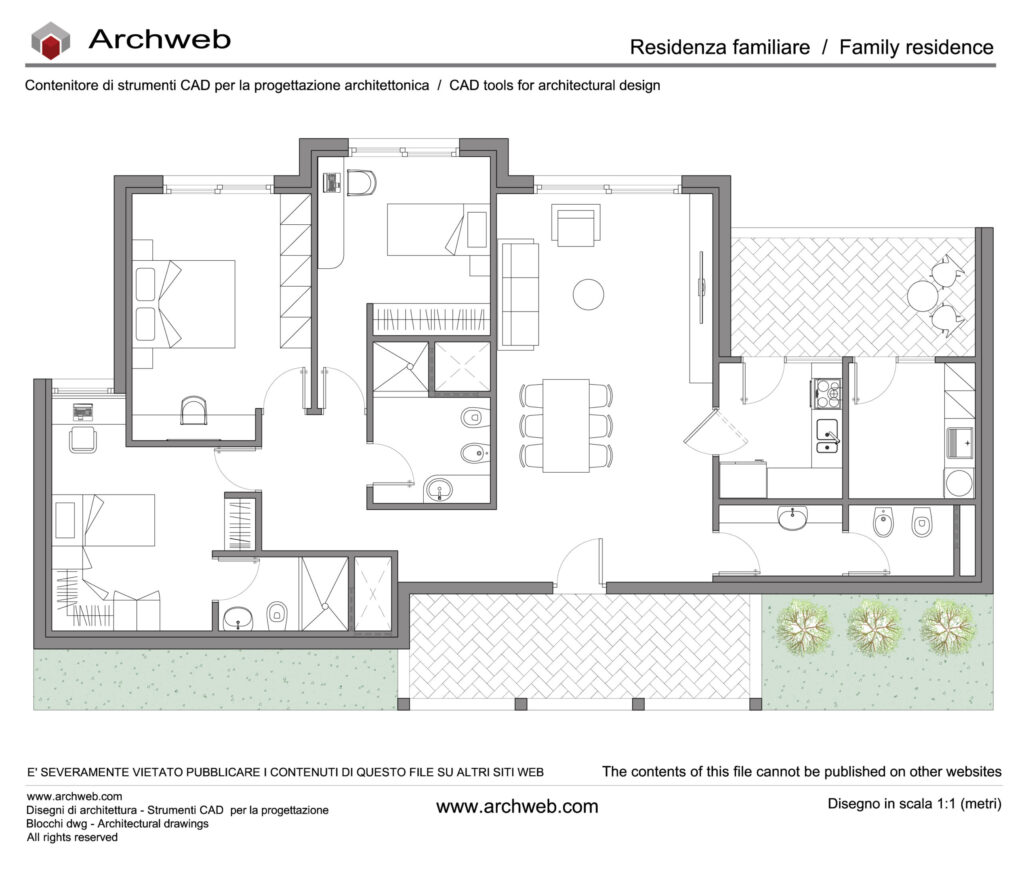
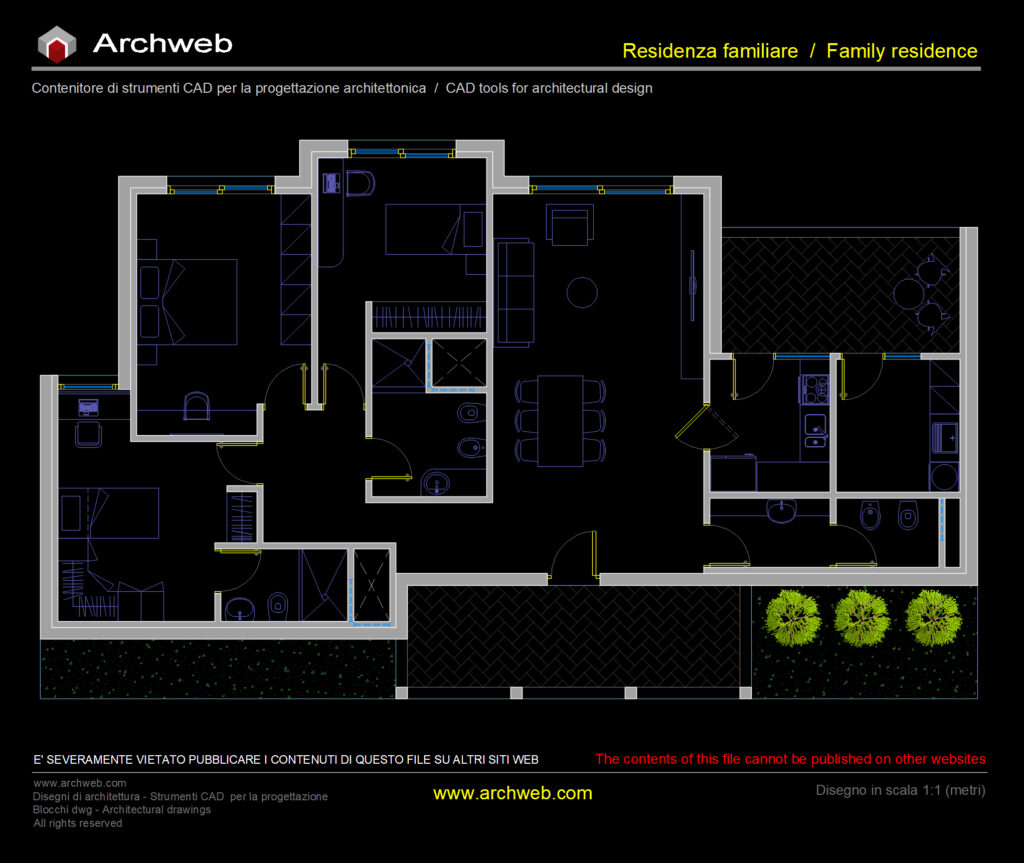
Floor plan of a family residence with an area of 110 square metres. Entrance with porch; large living area with living room, kitchen and laundry room opening onto a deep loggia.
Night area with three bedrooms, one of which for children with en-suite bathroom.
Recommended CAD blocks
How the download works?
To download files from Archweb.com there are 4 types of downloads, identified by 4 different colors. Discover the subscriptions
Free
for all
Free
for Archweb users
Subscription
for Premium users
Single purchase
pay 1 and download 1





























































