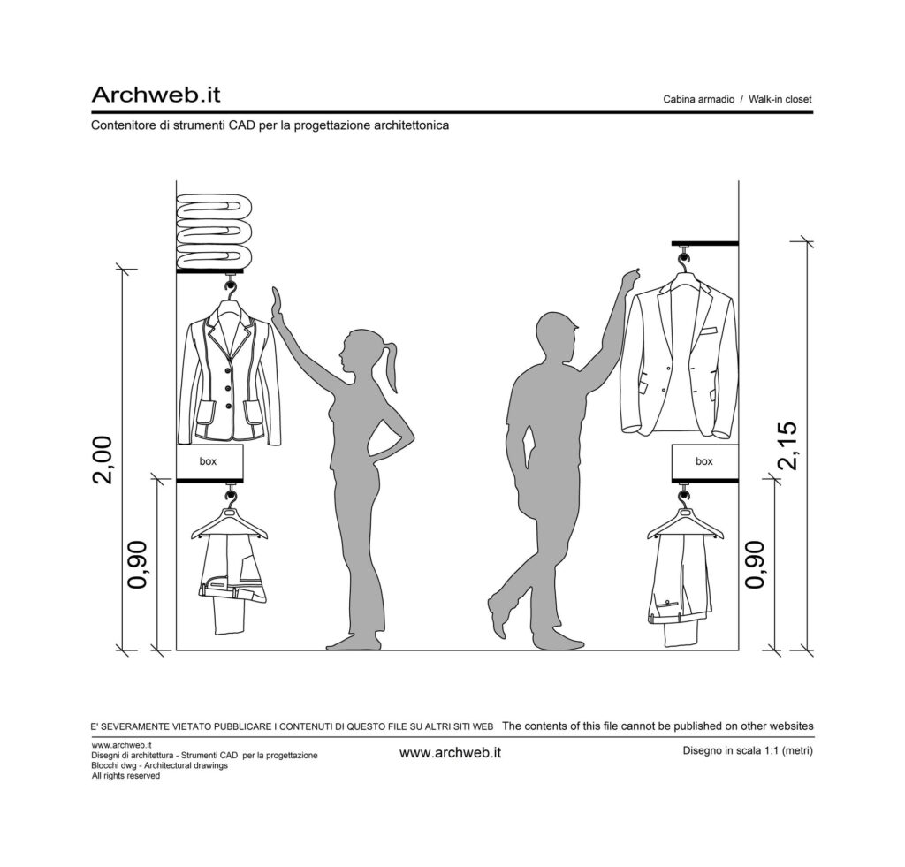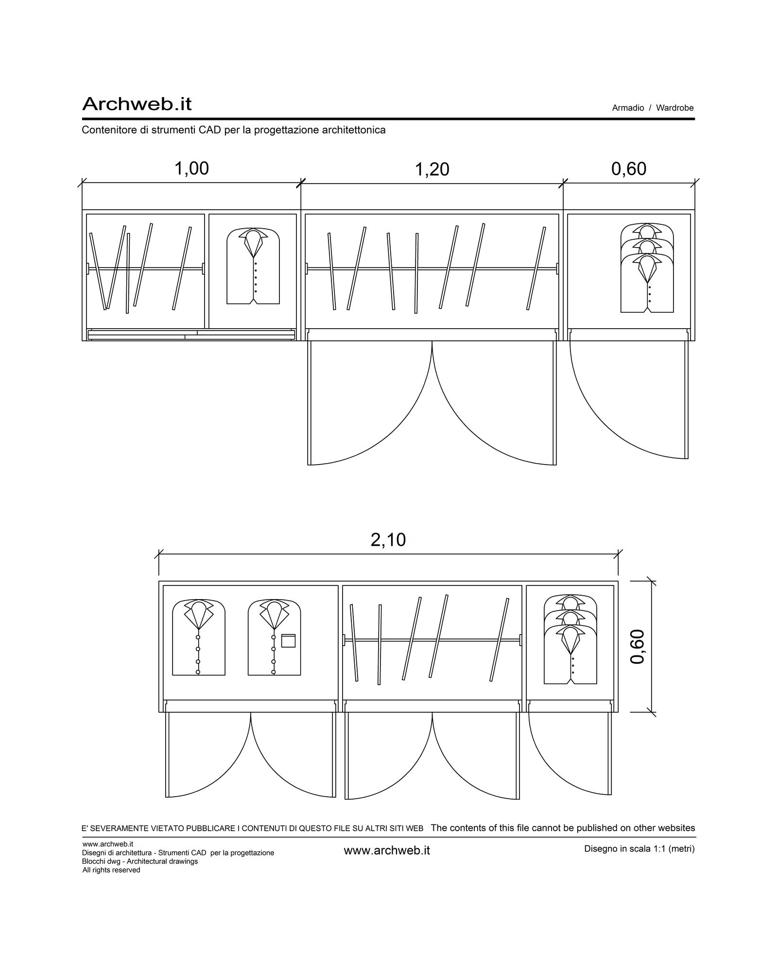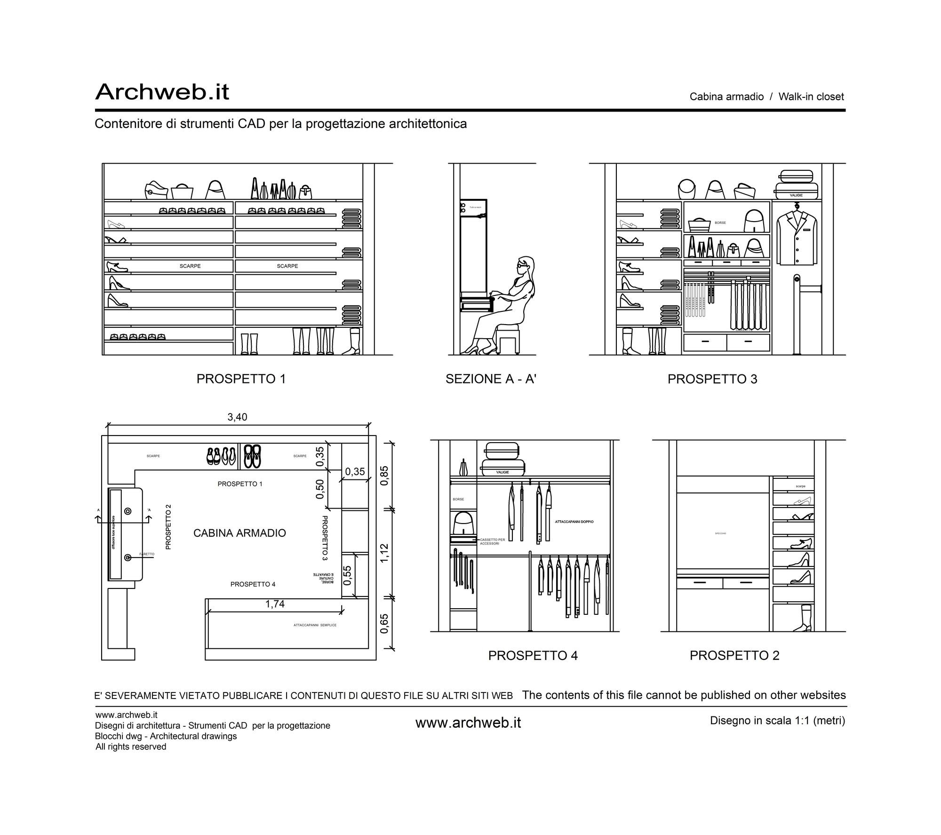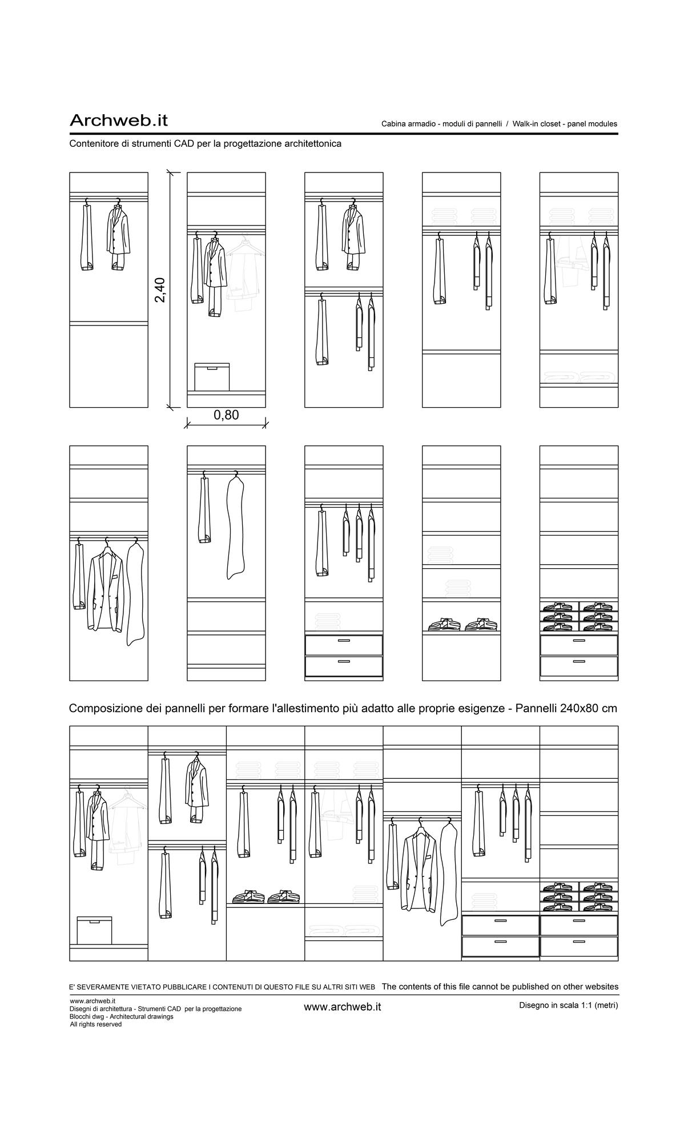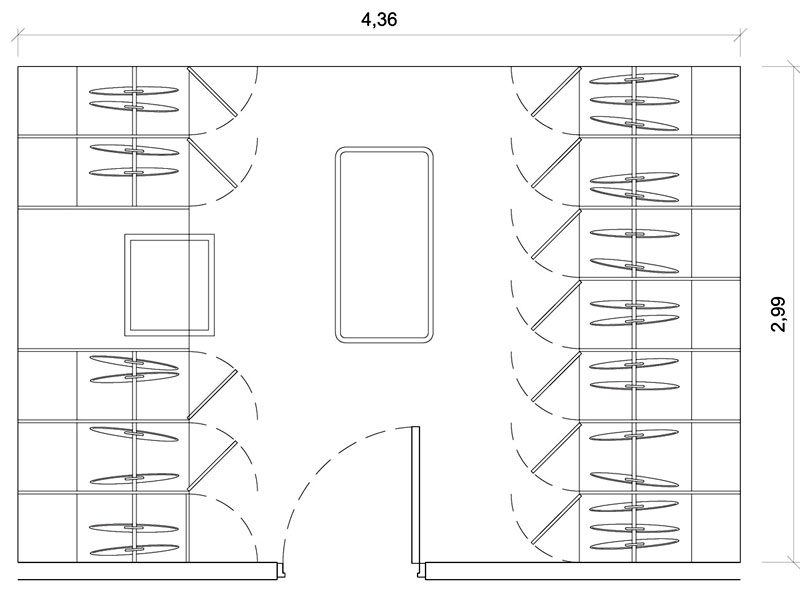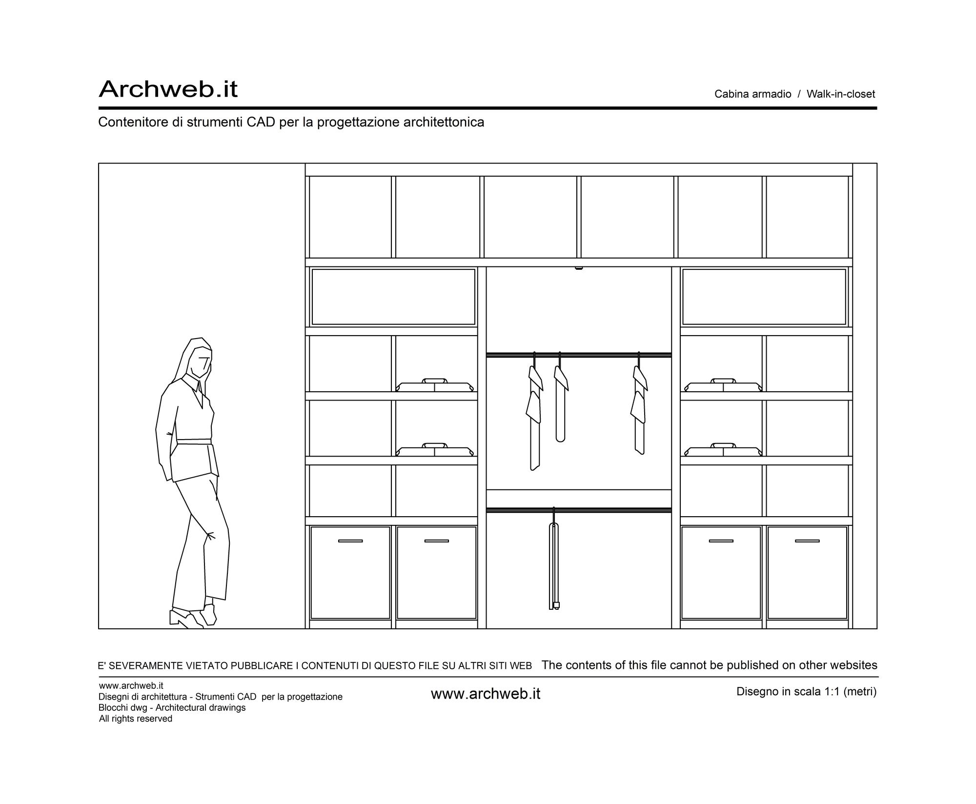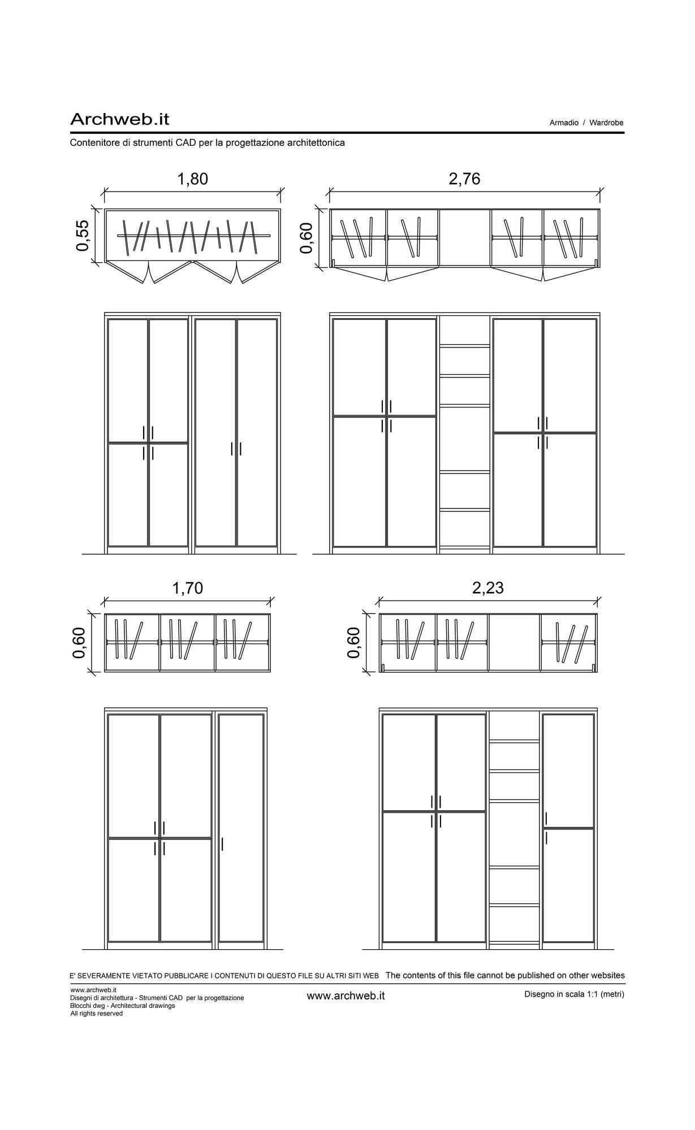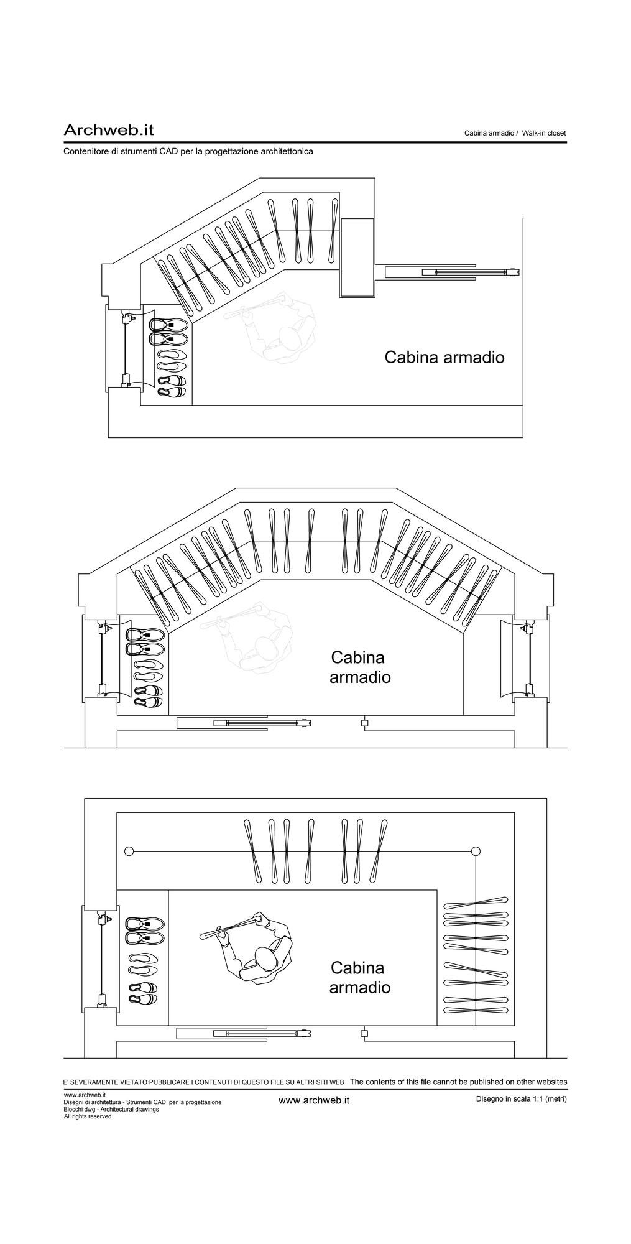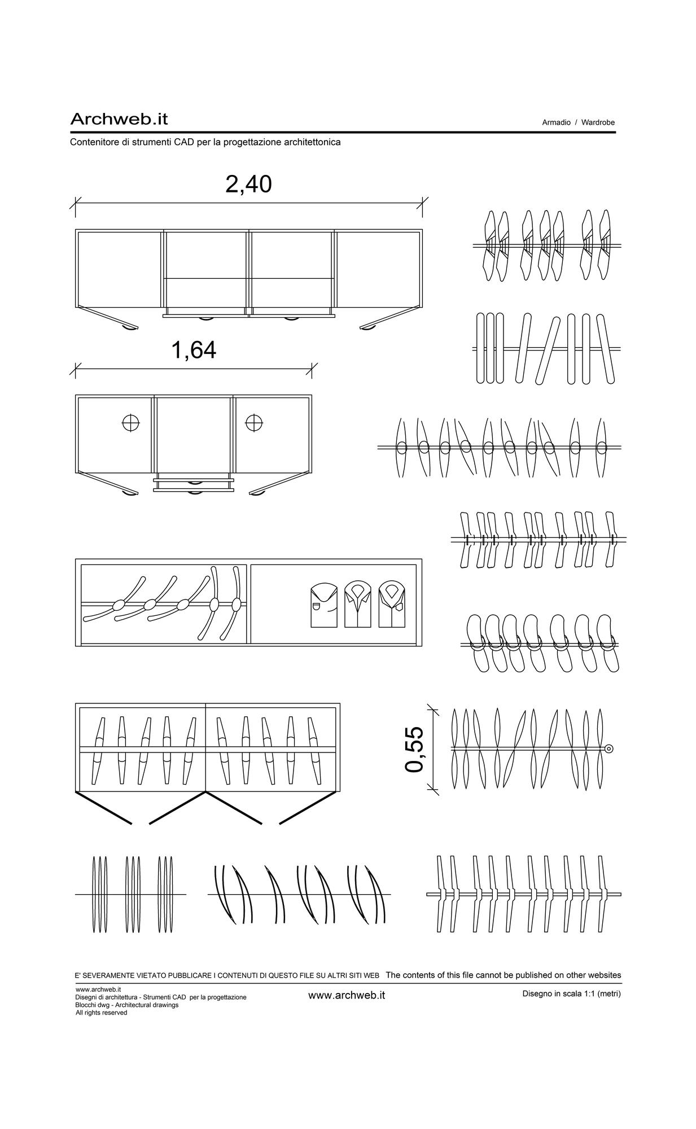Subscription
Section of a walk-in closet
1:100 Scale dwg file (meters)
Cross section of a furnished walk-in closet with people.
Imagine a stylish and well-organized walk-in closet. The cross section shows a large space with built-in closets on both sides, equipped with shelves, drawers and hangers.
On one side, there are clothes hanging neatly, with jackets, suits and shirts clearly visible.
Two people stand inside: a woman is choosing a dress, while a man is choosing a jacket. The atmosphere is cozy, with neutral colors and warm lighting, making the walk-in closet a functional yet stylish place.
Recommended CAD blocks
How the download works?
To download files from Archweb.com there are 4 types of downloads, identified by 4 different colors. Discover the subscriptions
Free
for all
Free
for Archweb users
Subscription
for Premium users
Single purchase
pay 1 and download 1





























































