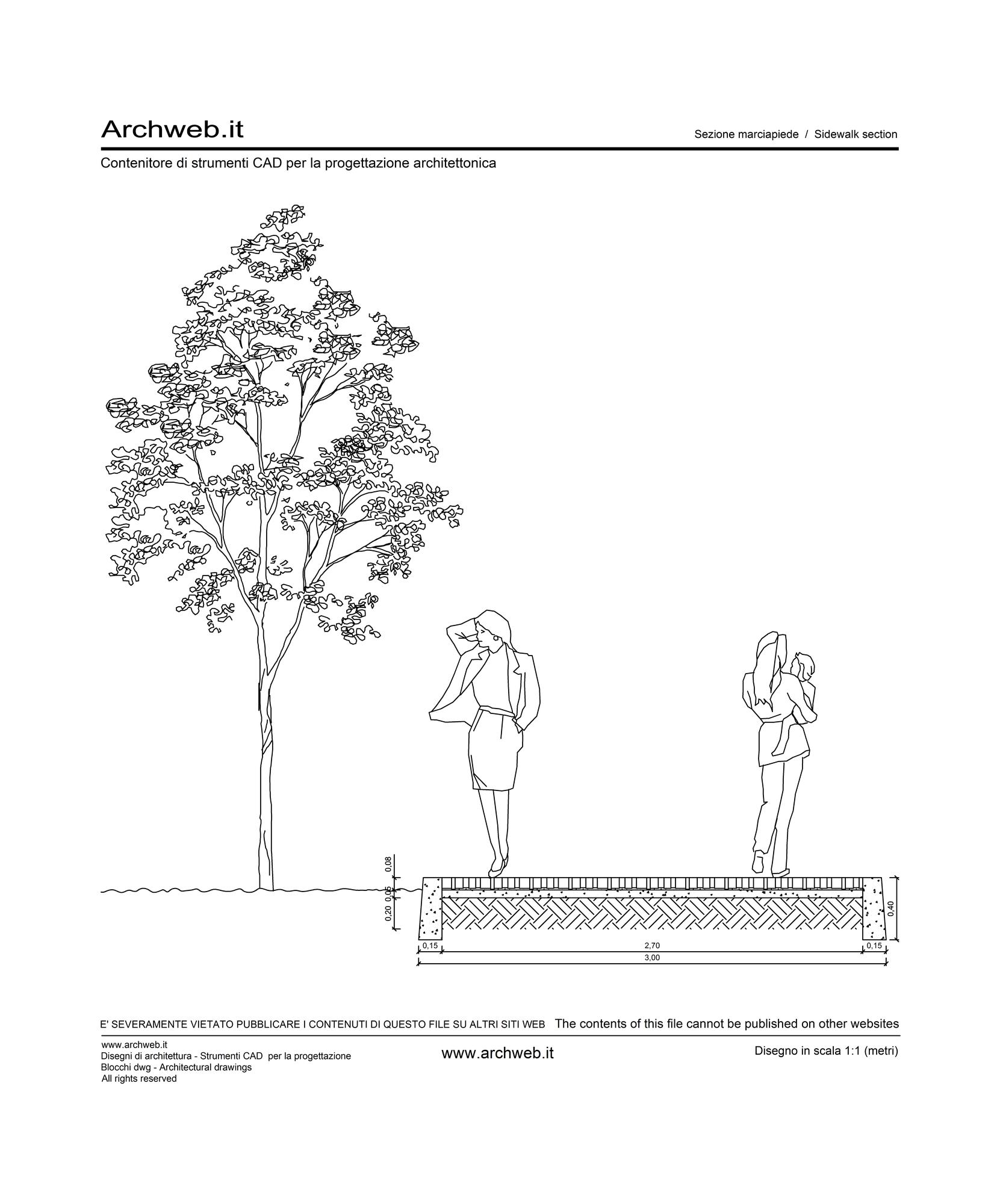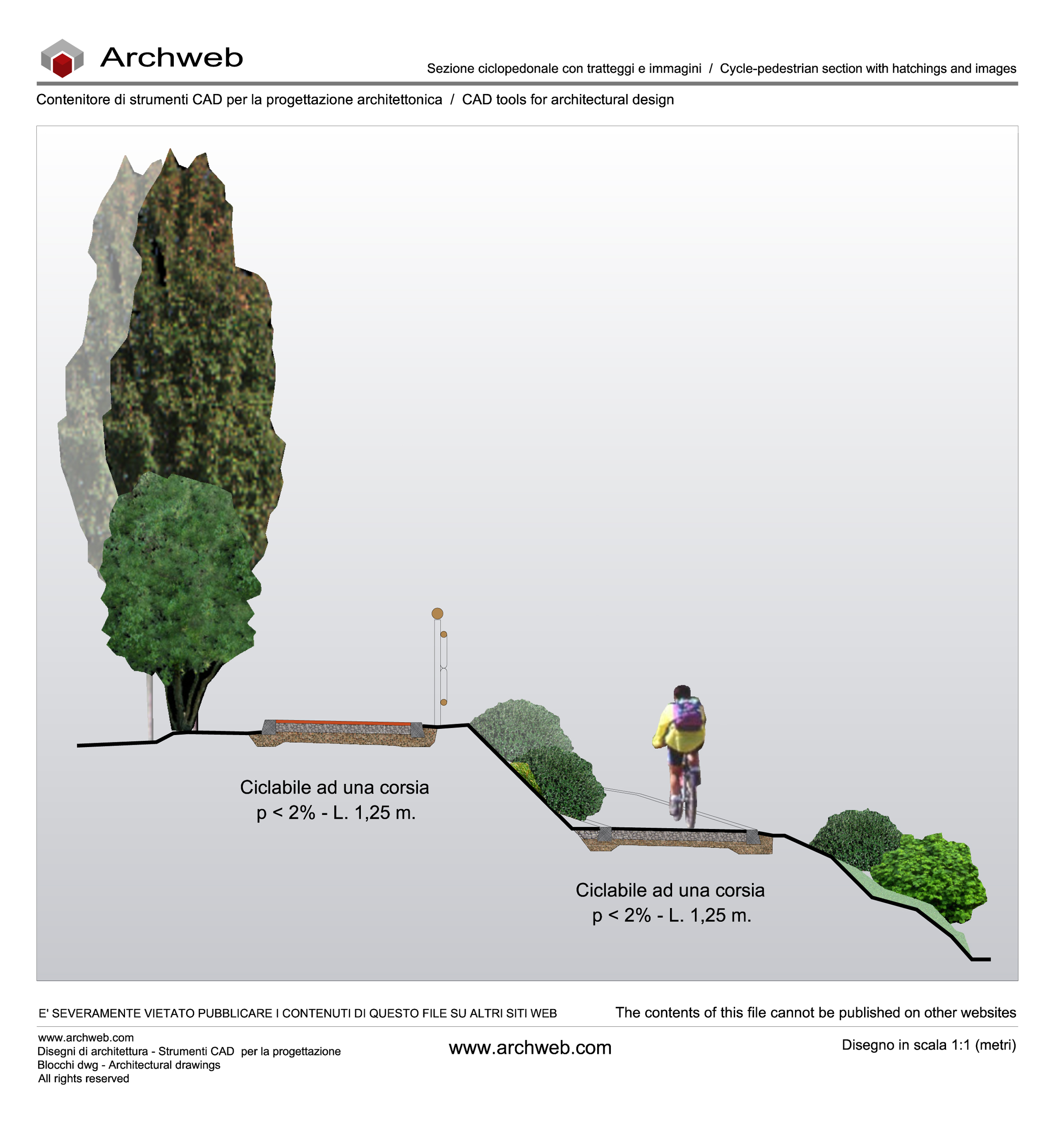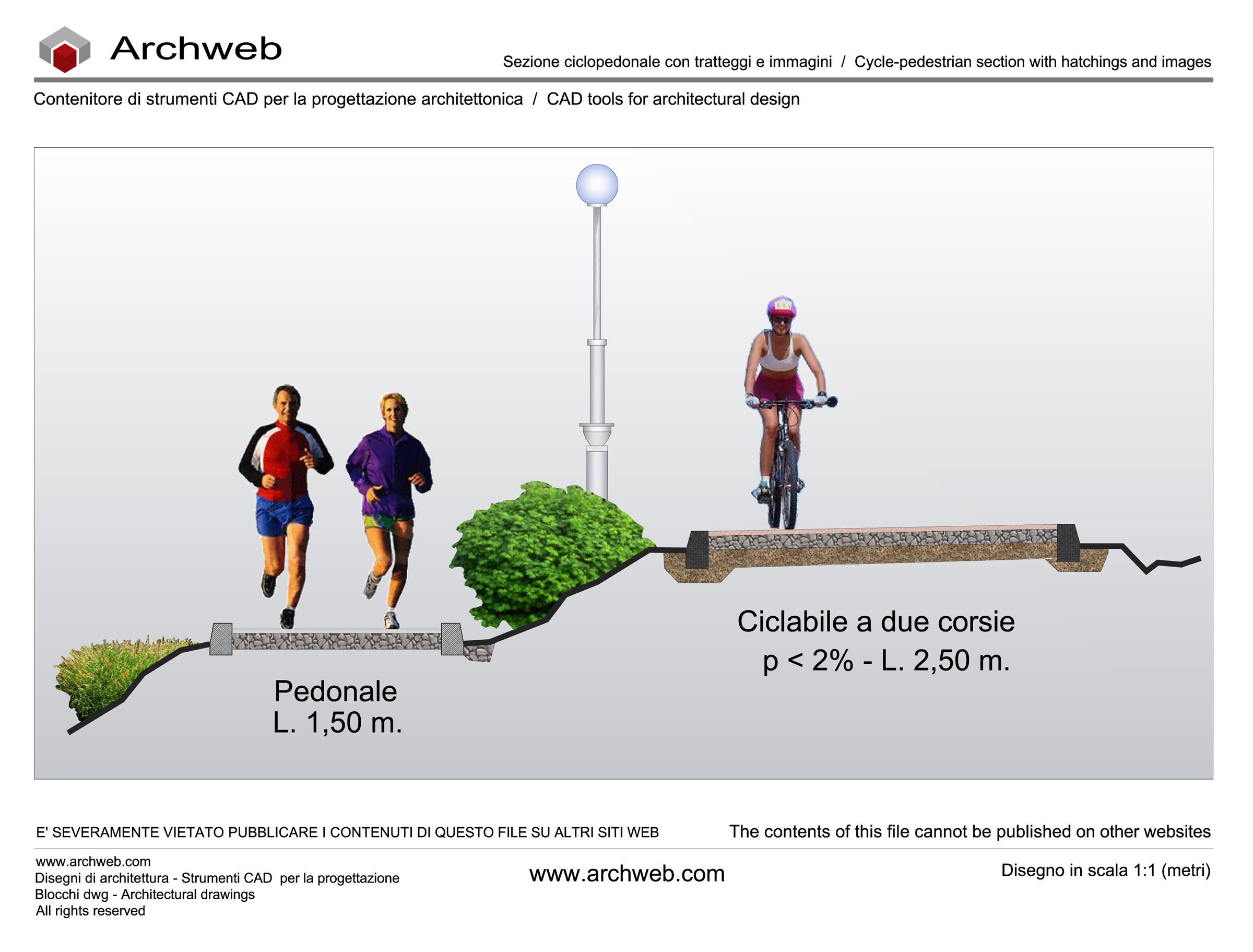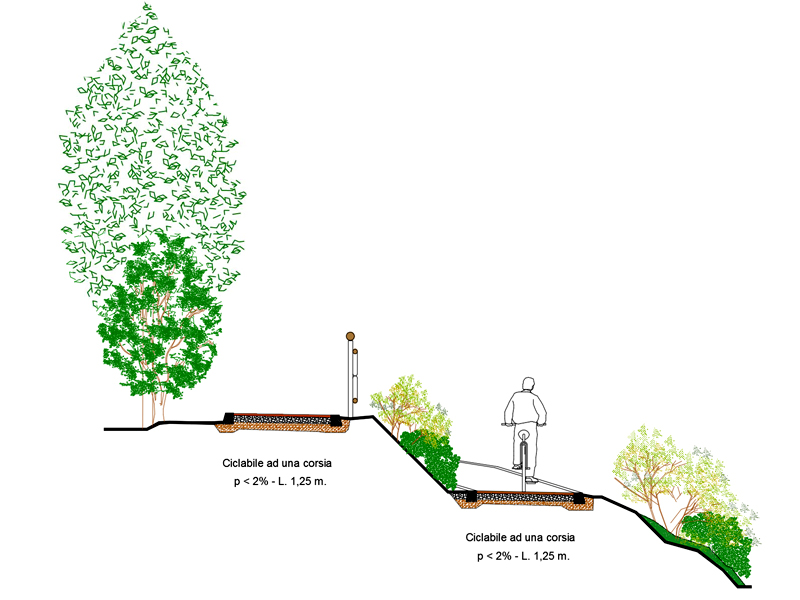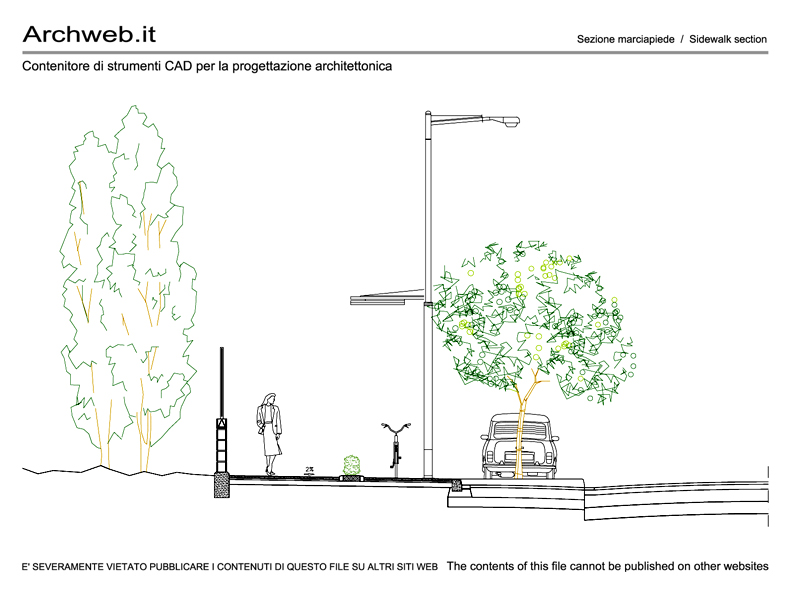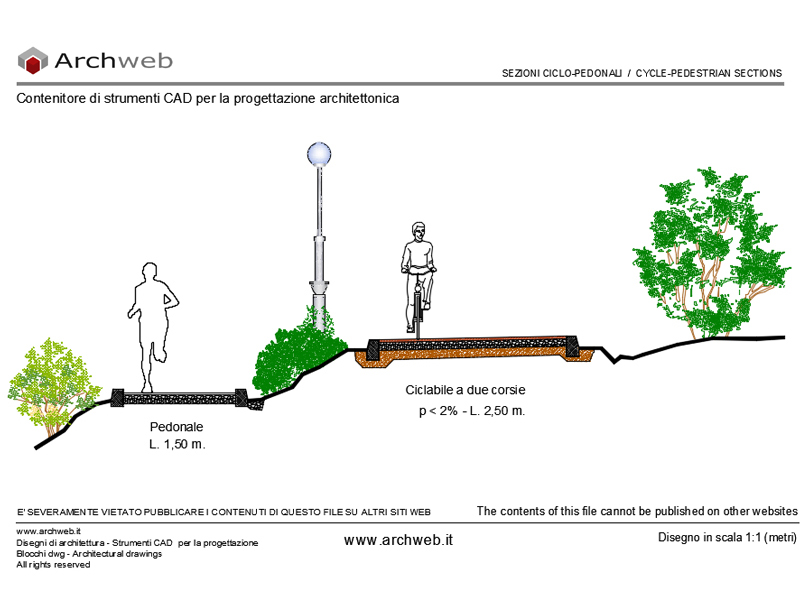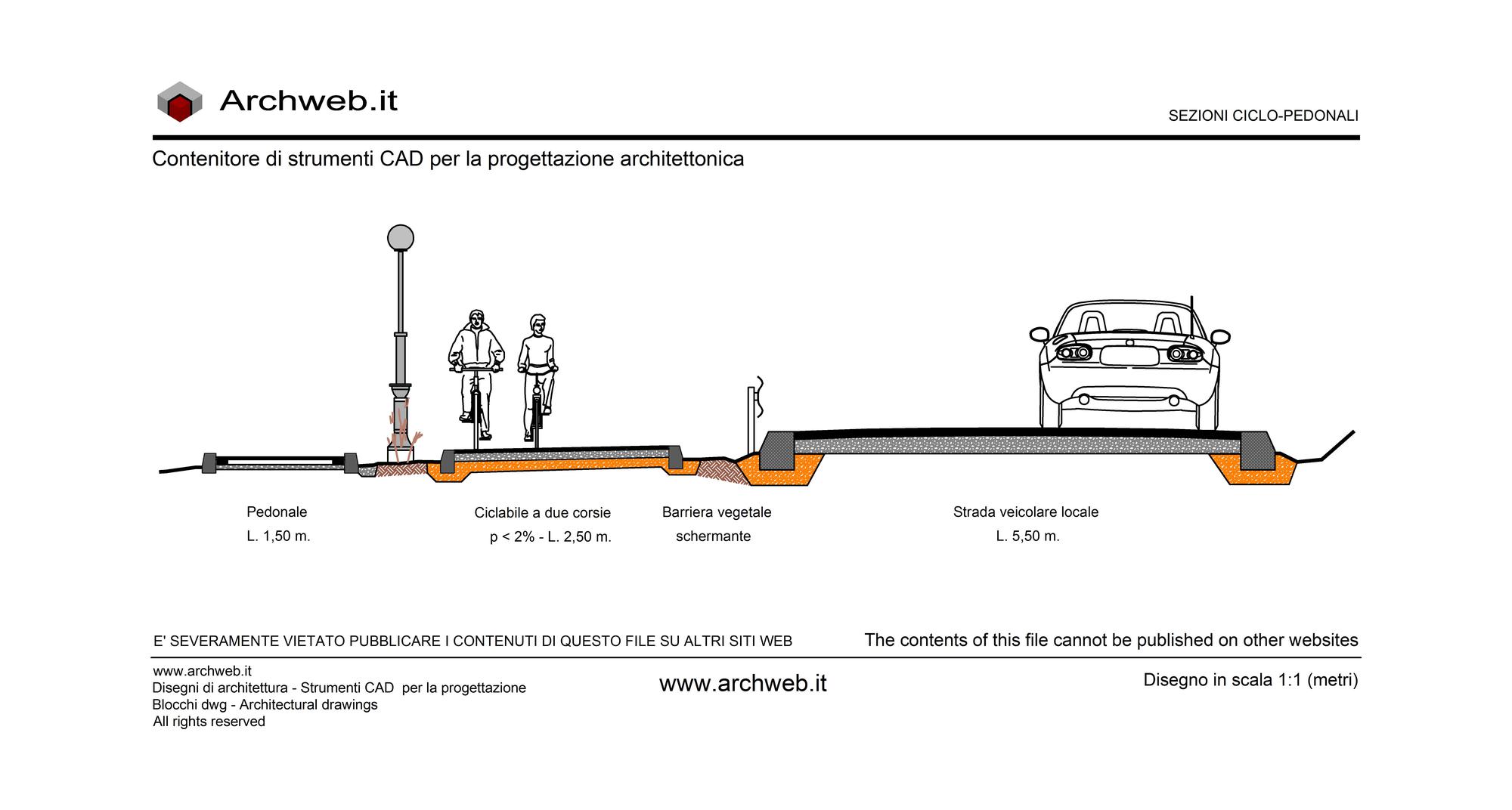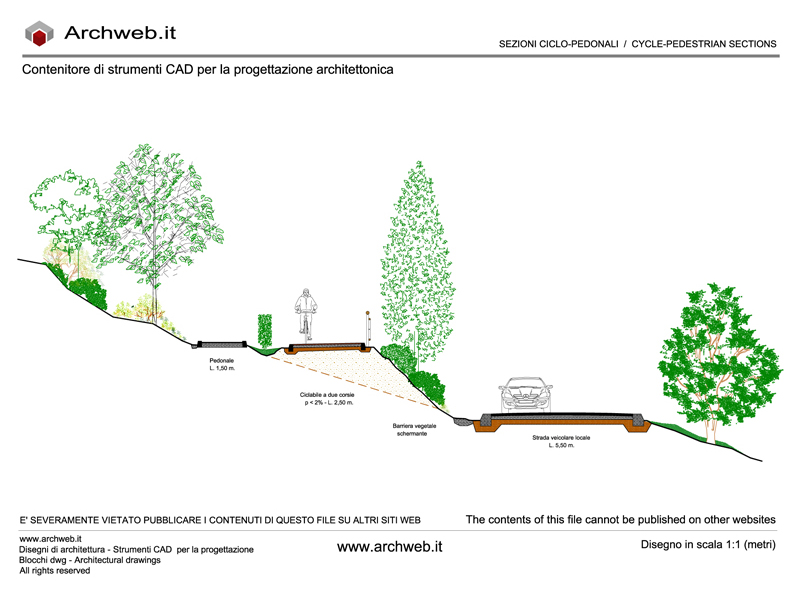Registered
Sidewalk section 1
1:100 Scale dwg file (meters)
Conversion from meters to feet: a fast and fairly accurate system consists in scaling the drawing by multiplying the value of the unit of
measurement in meters by 3.281
In the drawing there is a sidewalk section, so as to be able to understand the various substrates of which a pedestrian path is formed
The total length is 3.00 m, of which 0.15 cm formed by two lateral concrete curbs and 2.70 linear m excluding the pedestrian path. The various layers are composed of 0.20 cm of soil on which there is a 0.05 cm layer of screed and finally the final layer of flooring.
Recommended CAD blocks
How the download works?
To download files from Archweb.com there are 4 types of downloads, identified by 4 different colors. Discover the subscriptions
Free
for all
Free
for Archweb users
Subscription
for Premium users
Single purchase
pay 1 and download 1





























































