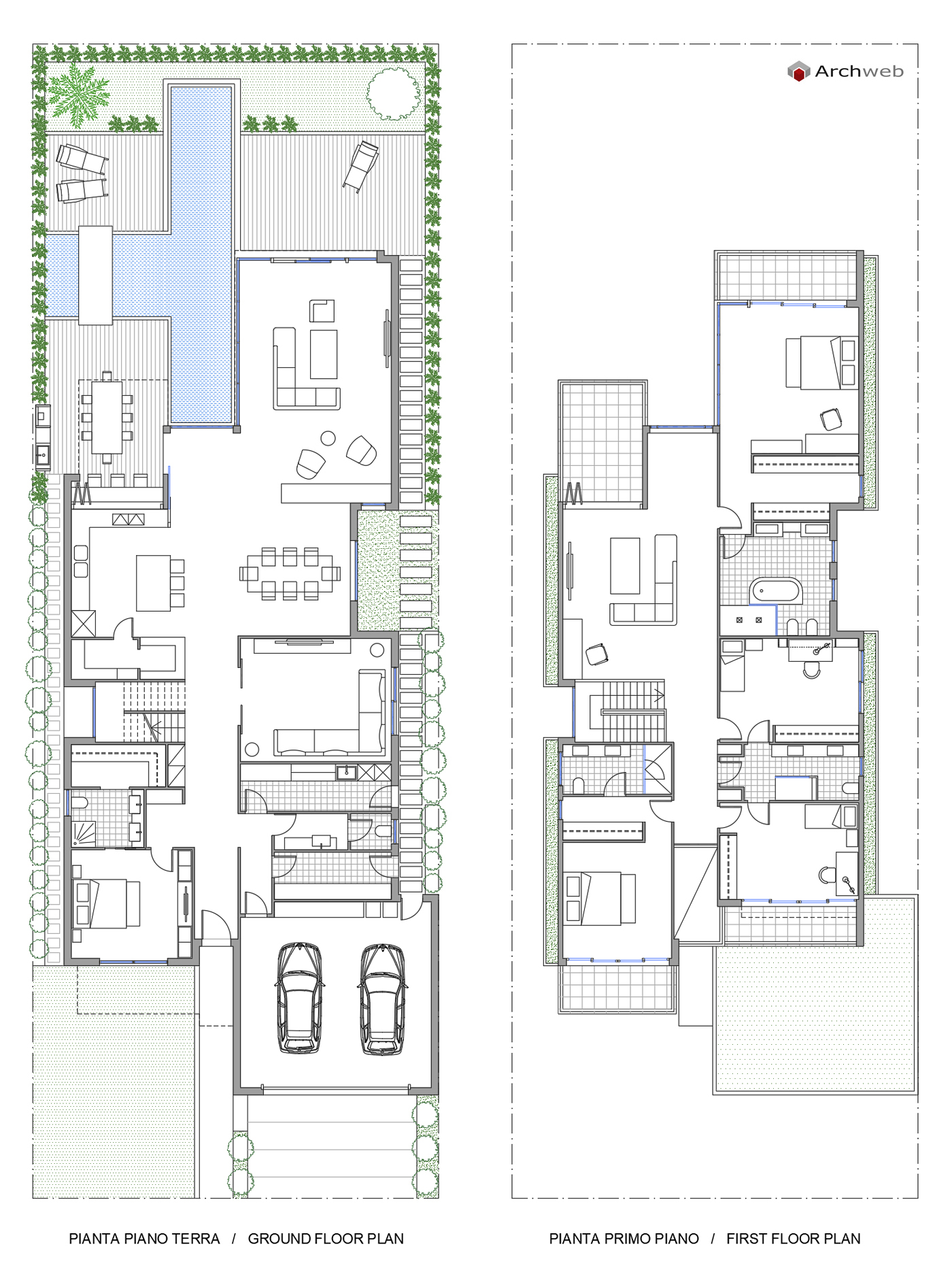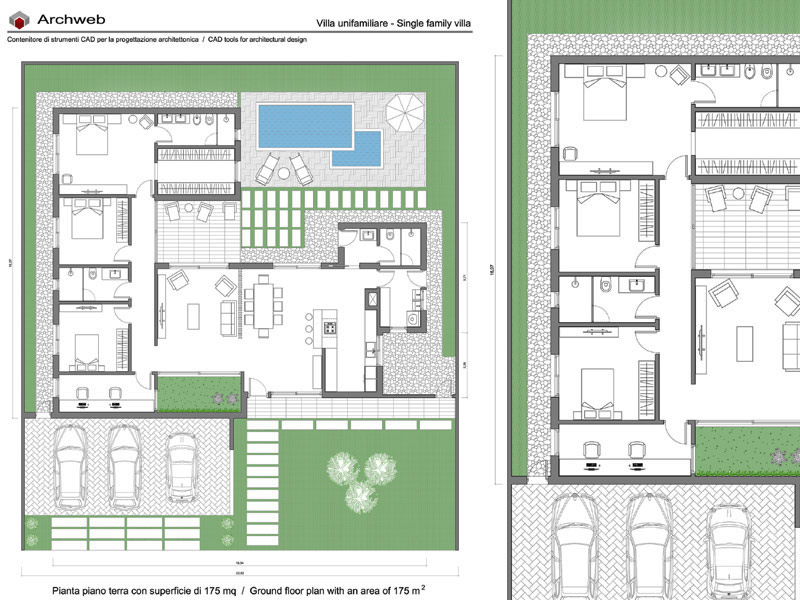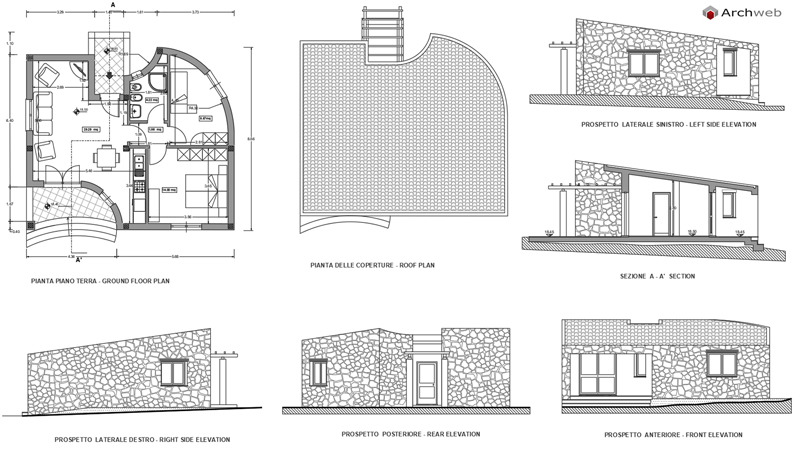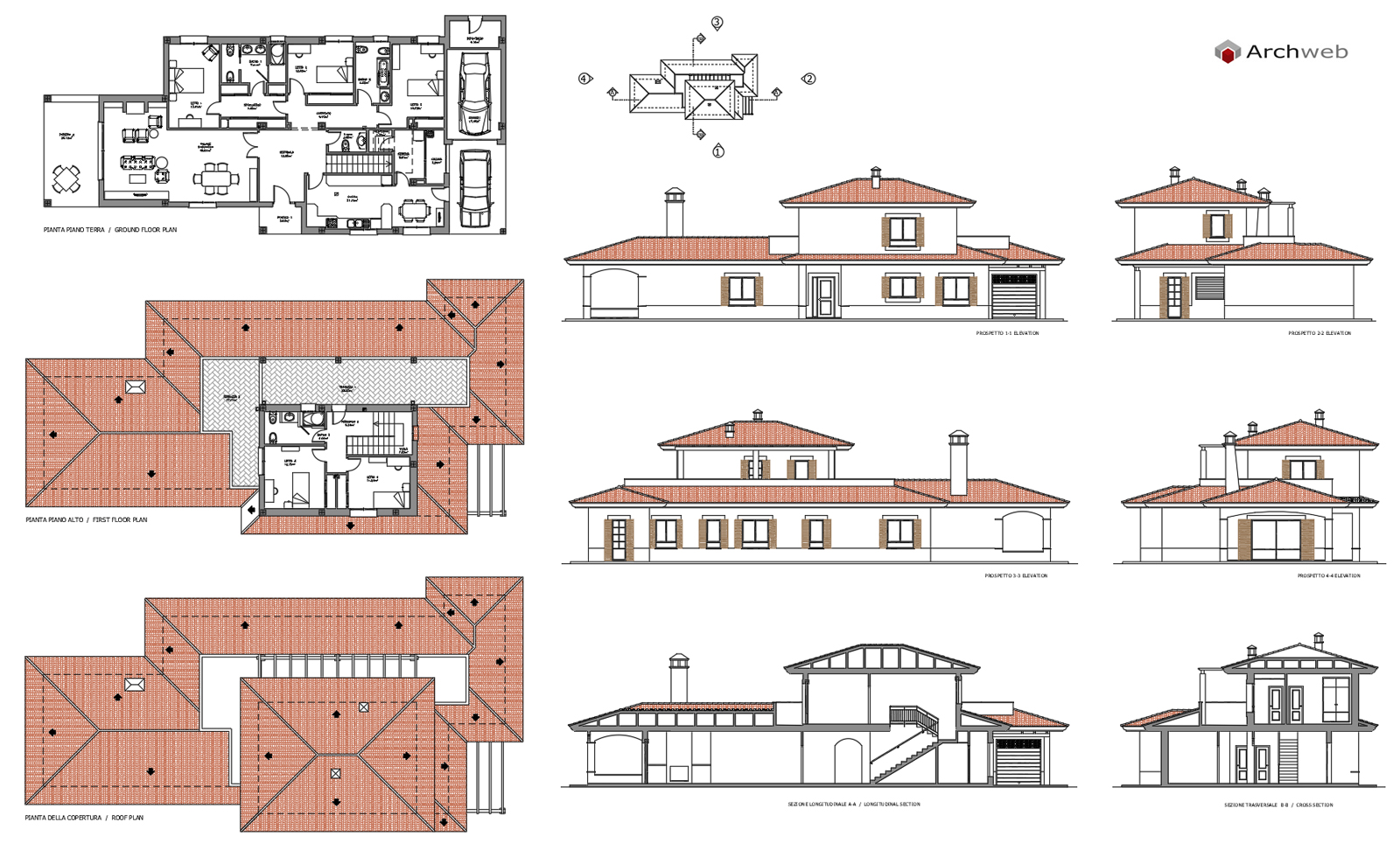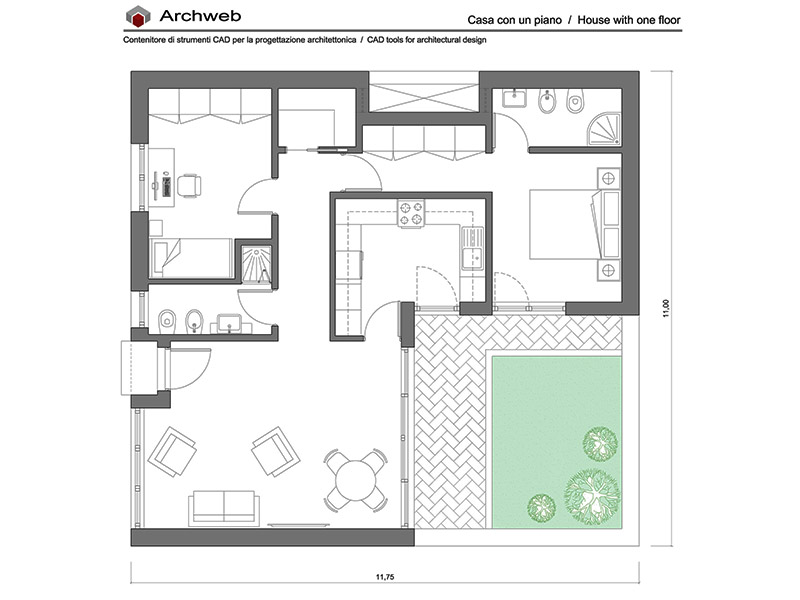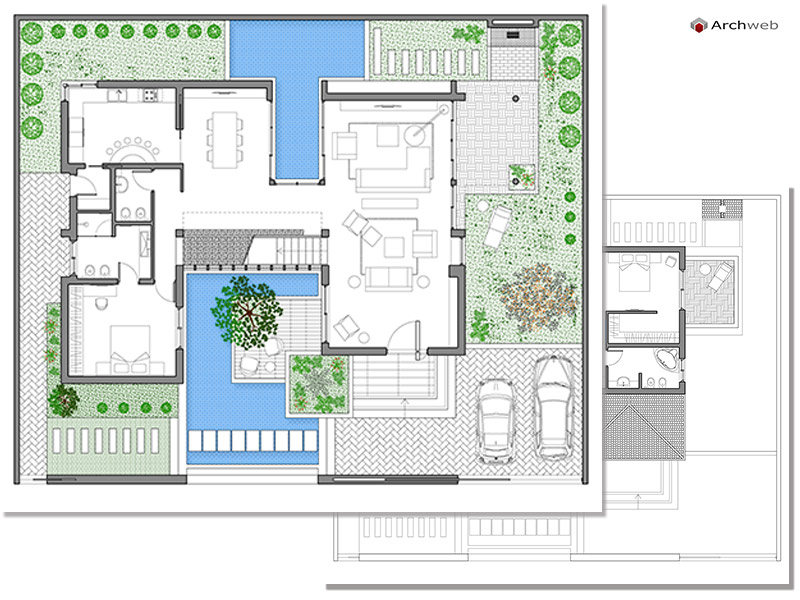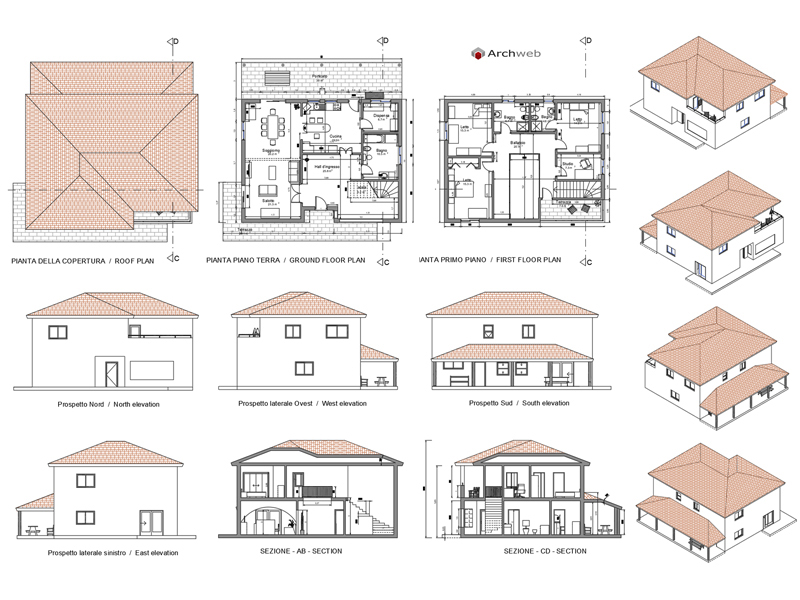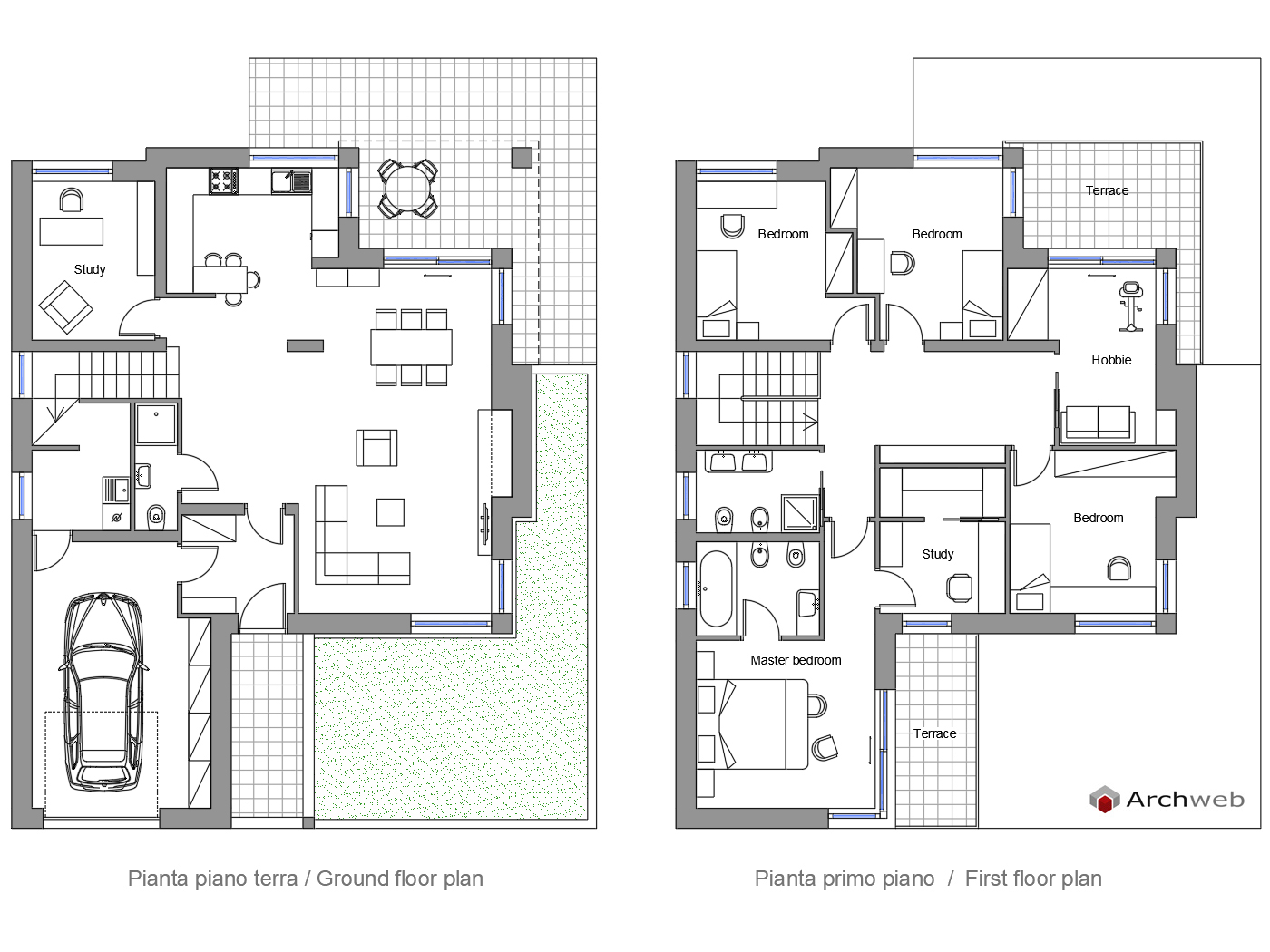Registered
Single-family house 01
1:100 Scale dwg file (meters)
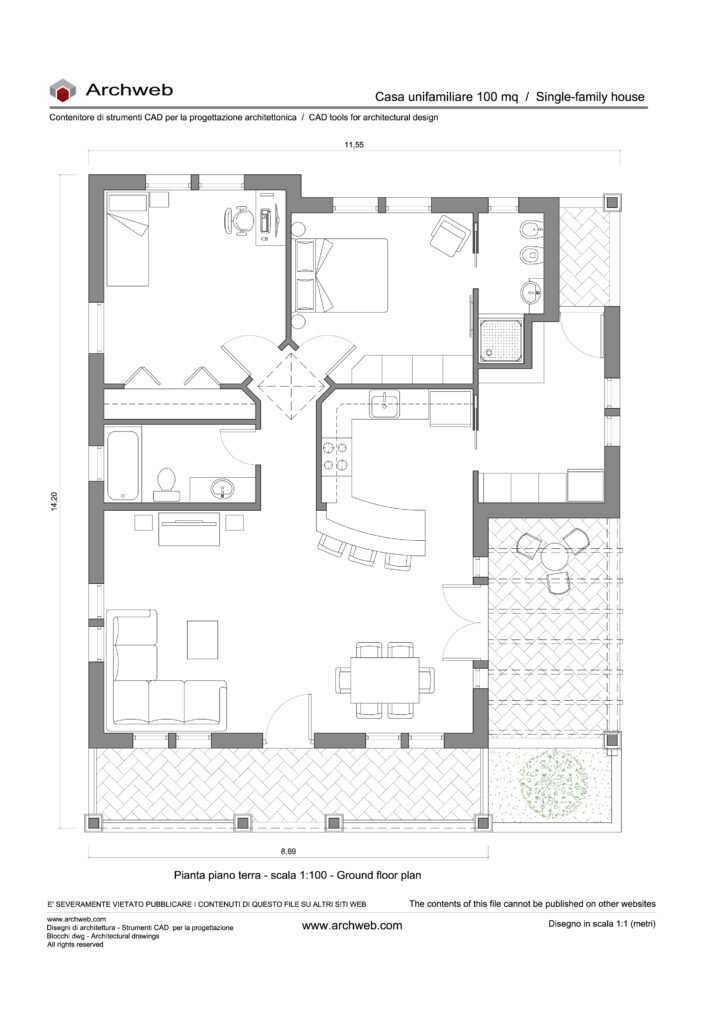
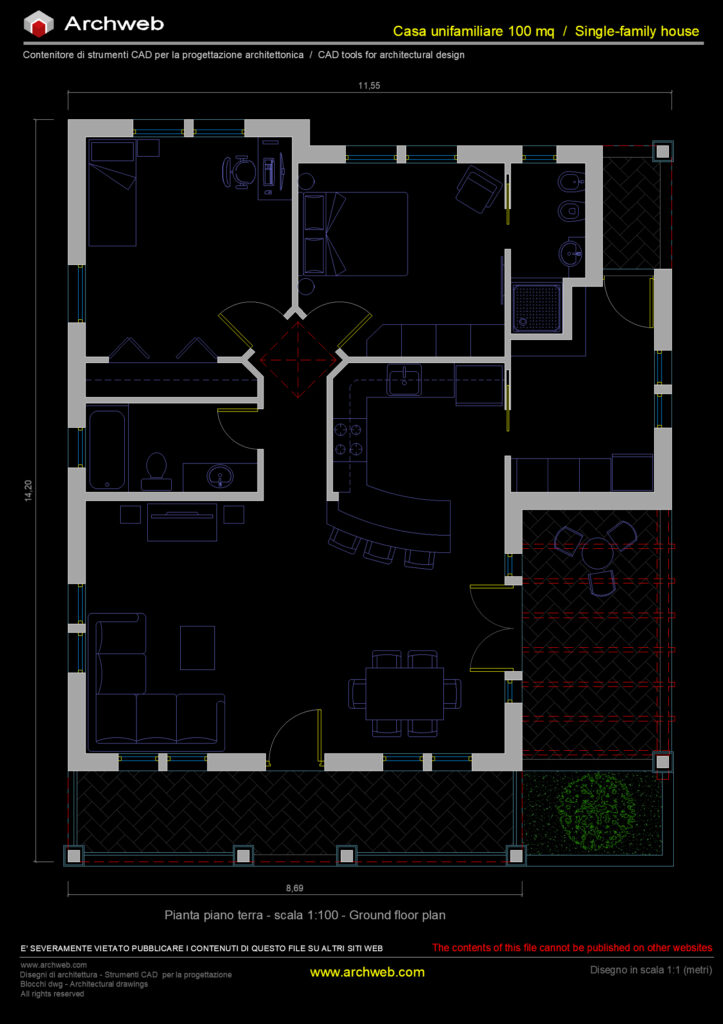
Design scheme of a single-family house of about 100 square meters.
The entrance area is characterized by a porch with a pergola that offers pleasant shade and a versatile outdoor space.
Once inside, you access an open space area that represents the heart of the house. This large and bright space integrates kitchen, dining room and living room in a single fluid and well-organized area.
From the kitchen you access the laundry area, well separated and dedicated. The separation from the living area ensures that domestic activities do not interfere with daily life in the open space area.
A first bathroom located in the living area.
Sleeping area with 1 single bedroom and 1 double bedroom with bathroom for exclusive use.
Recommended CAD blocks
How the download works?
To download files from Archweb.com there are 4 types of downloads, identified by 4 different colors. Discover the subscriptions
Free
for all
Free
for Archweb users
Subscription
for Premium users
Single purchase
pay 1 and download 1





























































