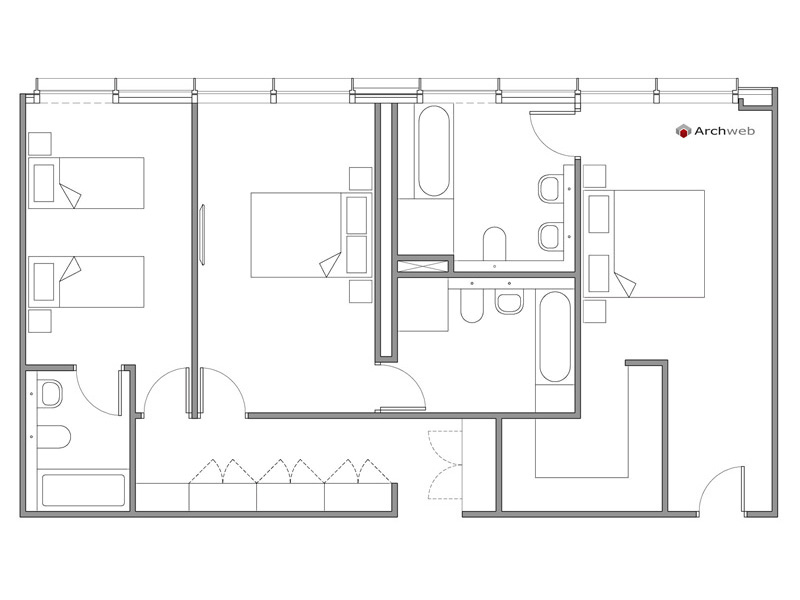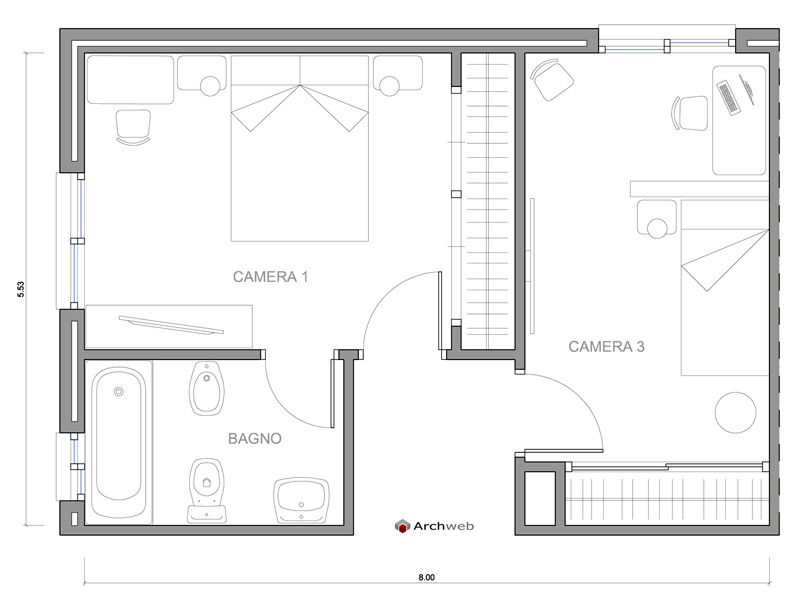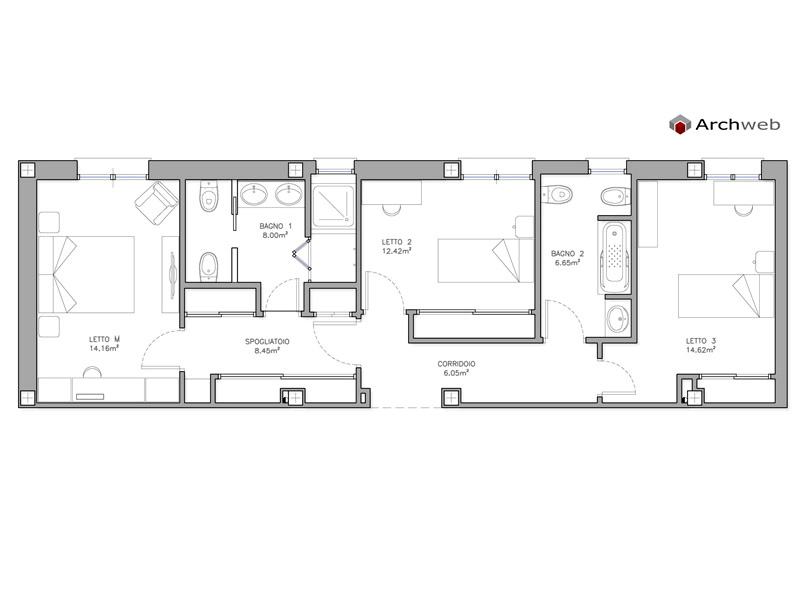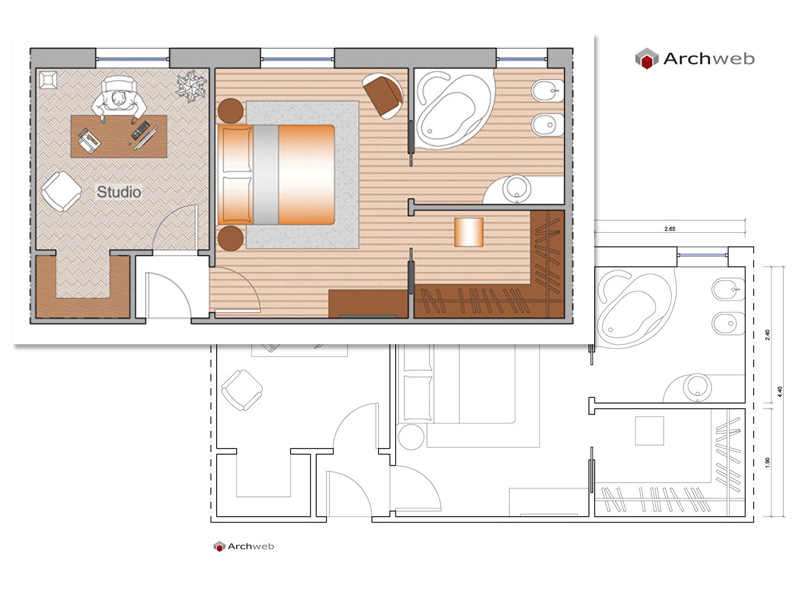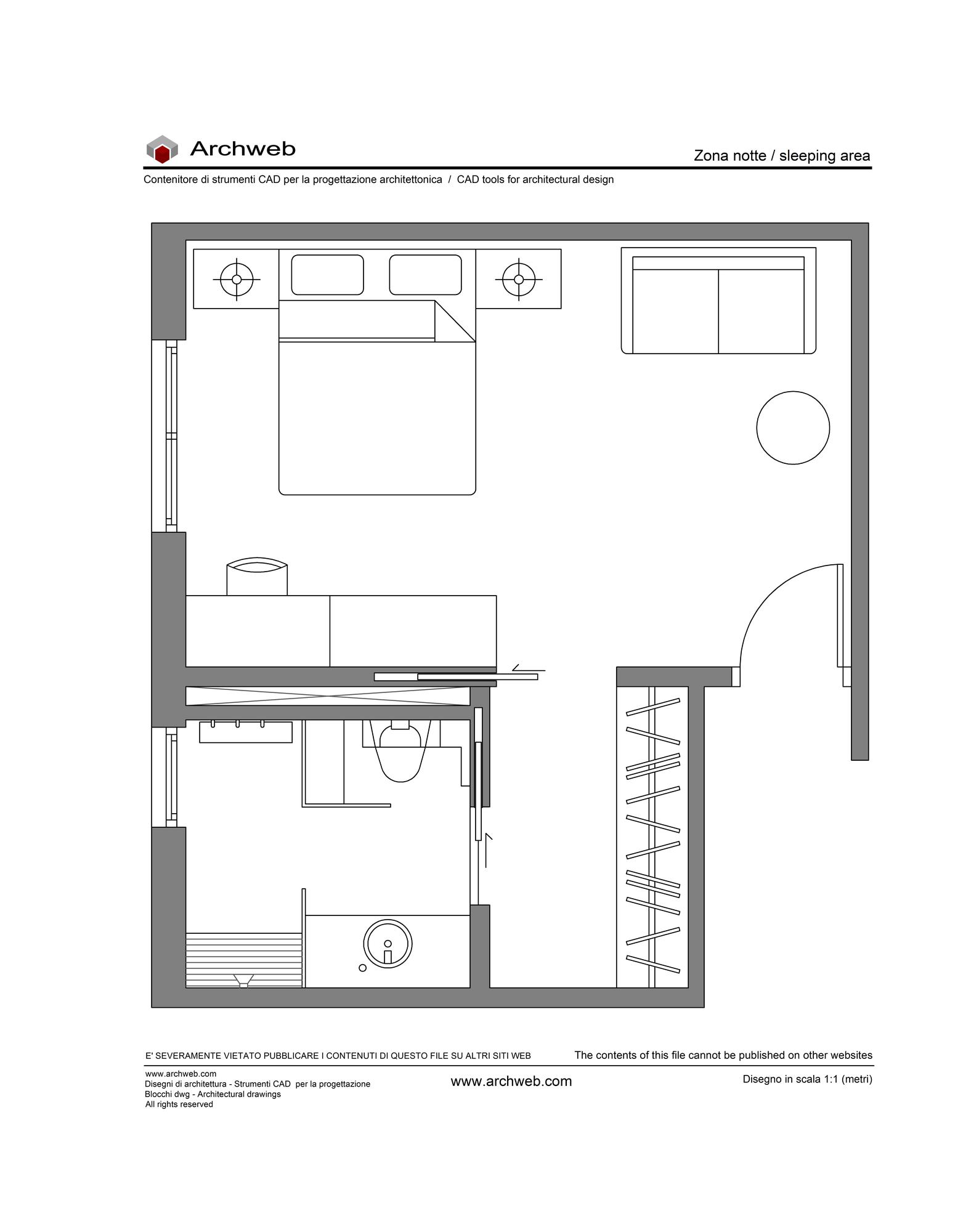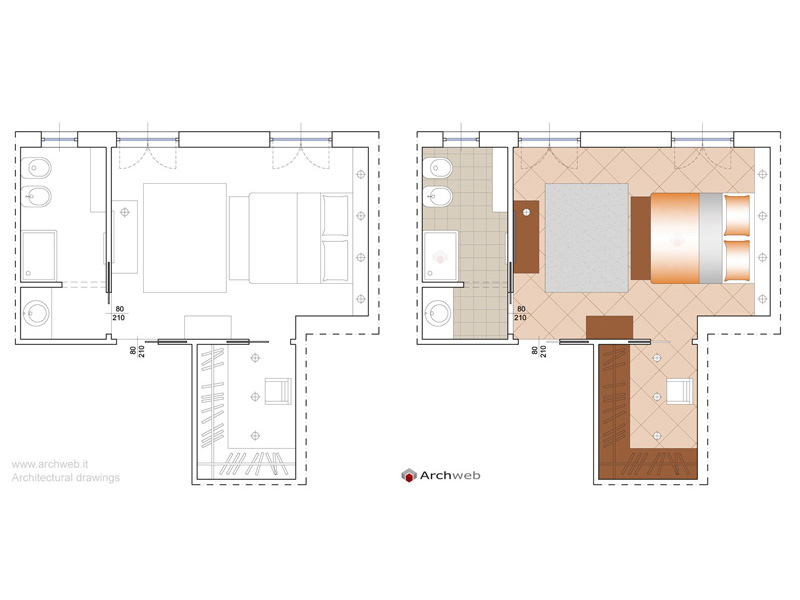Registered
Sleeping area 10
Design scheme of a sleeping area: three bedrooms with en suite bathroom.
1:100 Scale dwg file (meters)
Conversion from meters to feet: a fast and fairly accurate system consists in scaling the drawing by multiplying the value of the unit of
measurement in meters by 3.281
Design scheme of a sleeping area: three bedrooms with en suite bathroom. plan in scale 1:100
The rectangular plan with internal dimensions 13.25 x 7.25 meters has been divided in order to create the right space for the construction of three double bedrooms complete with comfortable internal bathrooms. Two bedrooms are connected by a large corridor equipped with a custom-made wall shelving. The room of 19.97 square meters, detached from the others, has a walk-in closet complete with shelving and an en-suite bathroom with window complete with tub, shower, toilet and sink.
The 17.32 square meter room, furnished with a single bed and a half, has an en-suite bathroom complete with all sanitary fittings but without windows. The smallest room, 14.56 square meters, has been furnished with two single beds and features a windowless bathroom complete with bathtub, toilet and single basin sink.
Recommended CAD blocks
DWG
DWG
DWG
DWG
DWG
How the download works?
To download files from Archweb.com there are 4 types of downloads, identified by 4 different colors. Discover the subscriptions
Free
for all
Free
for Archweb users
Subscription
for Premium users
Single purchase
pay 1 and download 1





























































