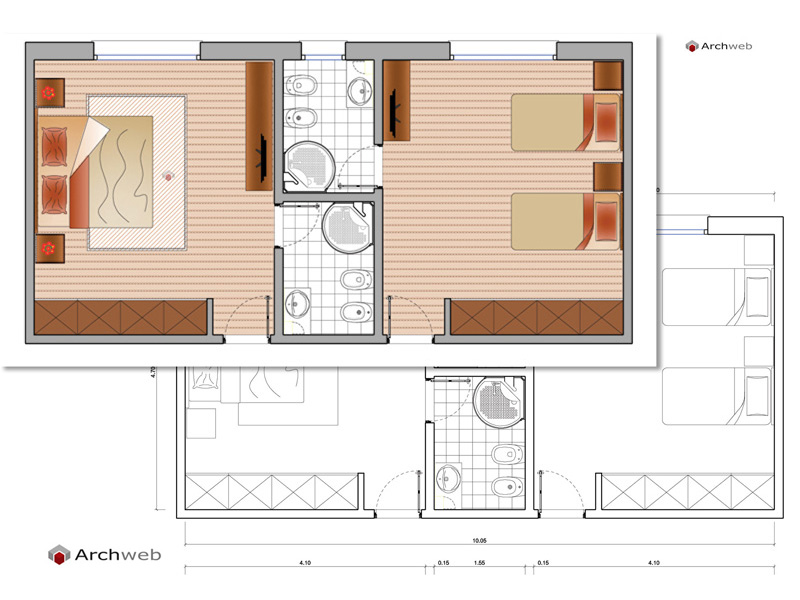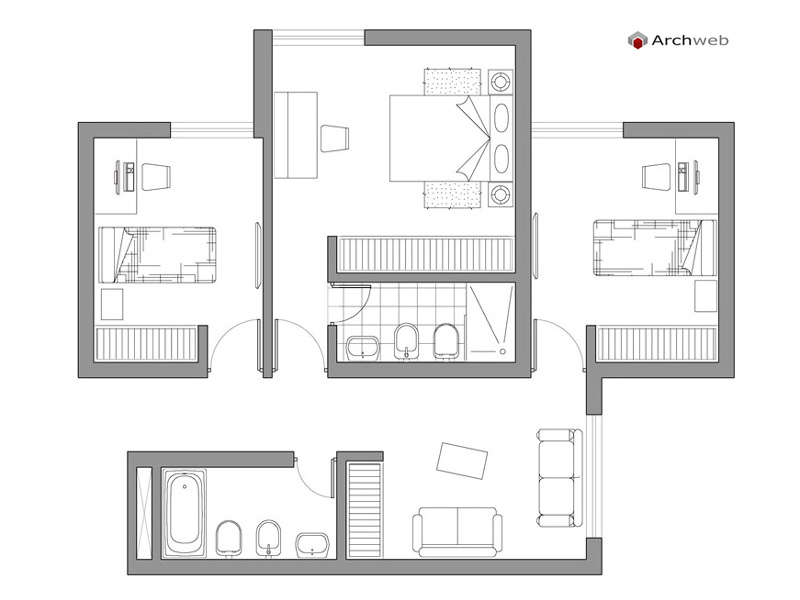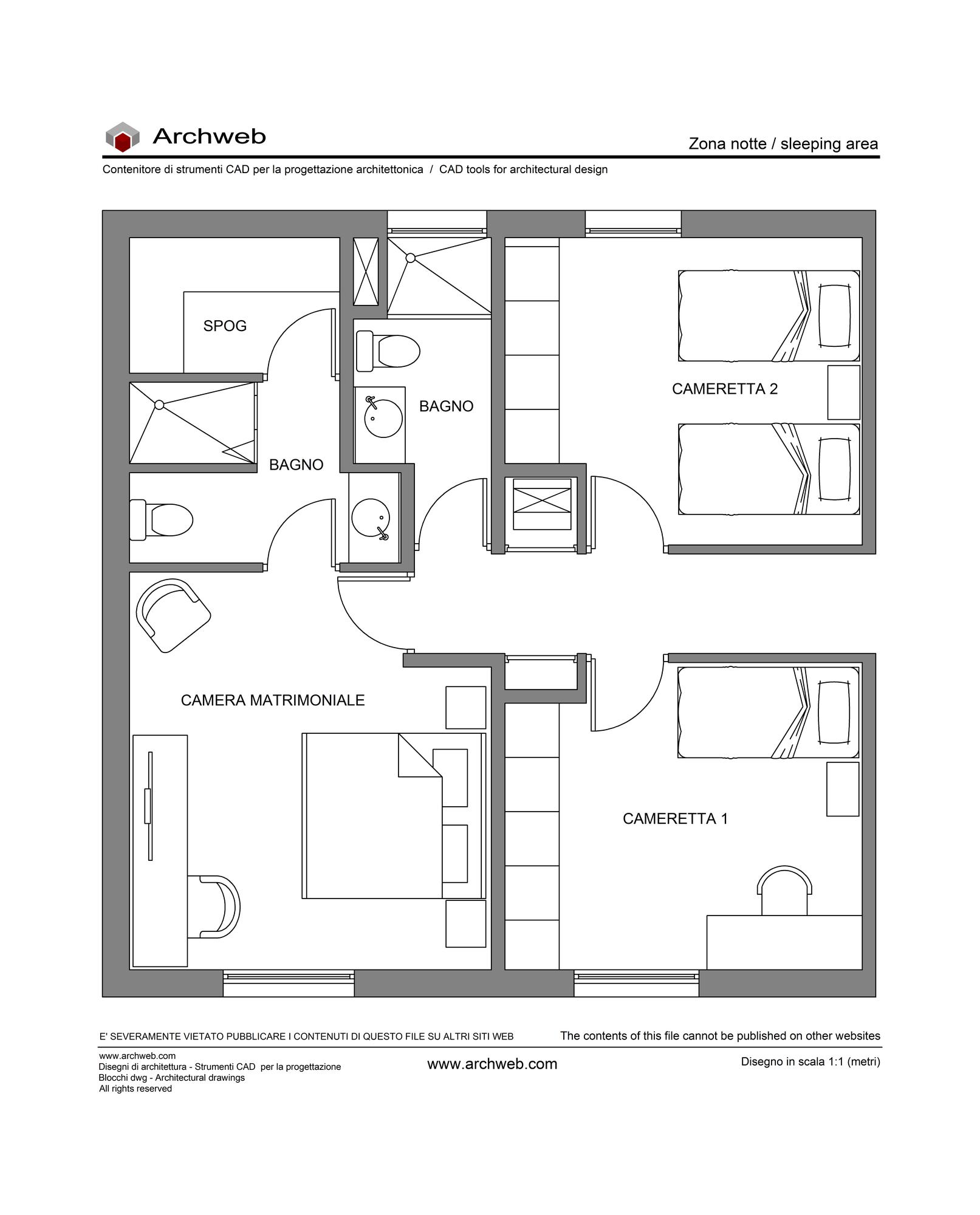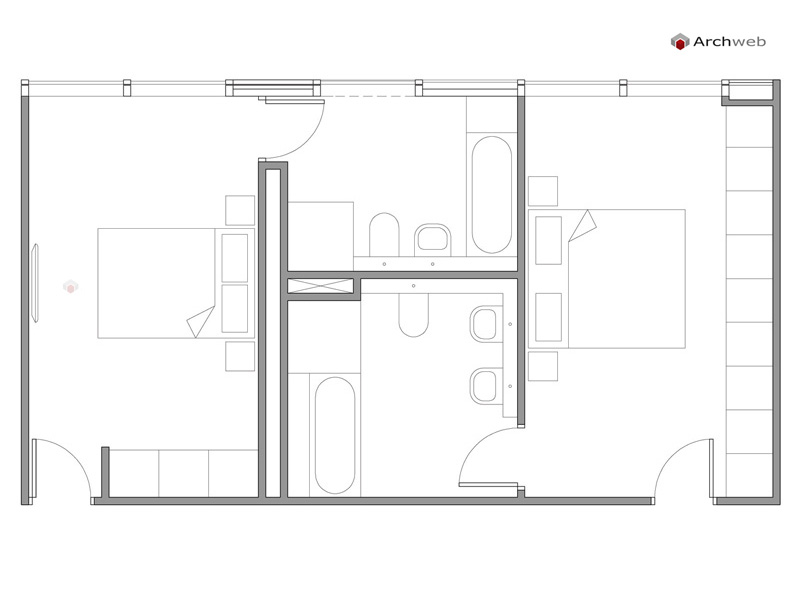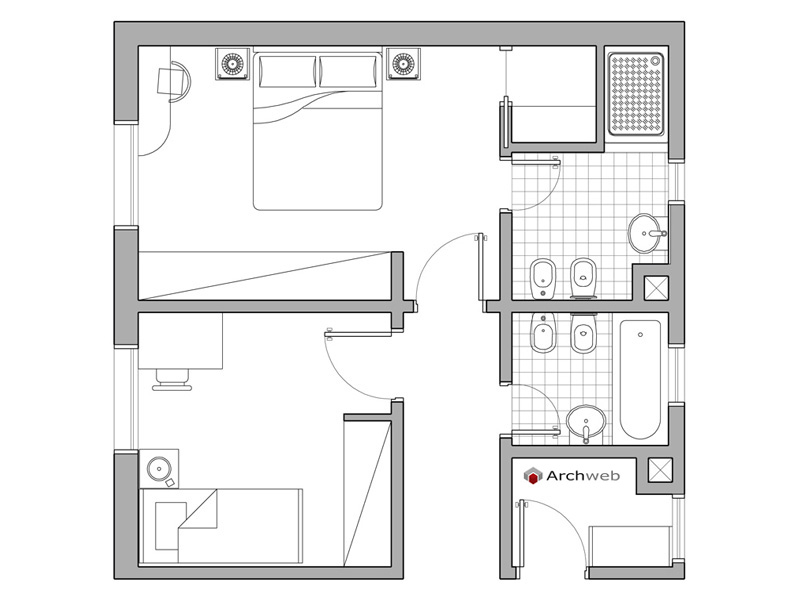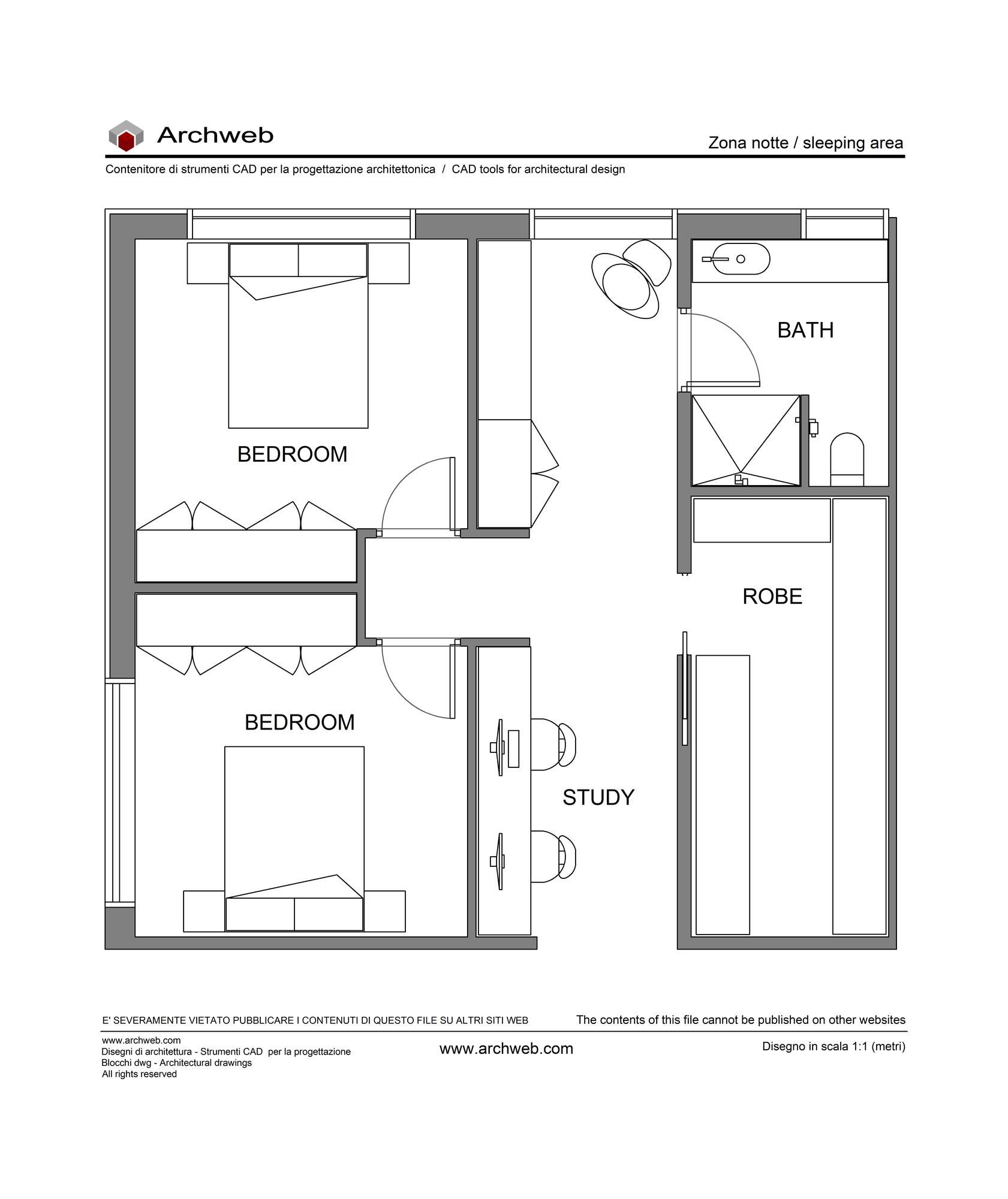Subscription
Sleeping area 01
1:100 Scale dwg file (meters)
Conversion from meters to feet: a fast and fairly accurate system consists in scaling the drawing by multiplying the value of the unit of
measurement in meters by 3.281
Design scheme with two bedrooms with internal bathroom. The file contains the same solution with two elaborations, one simple and the other with colored hatches.
The dwg file contains the design scheme of a sleeping area created by two double bedrooms separated by their respective internal bathrooms. One room has been furnished with a double bed, two bedside tables, a TV cabinet and a four seasons wardrobe. This room is served by the bathroom without window, complete with a semicircular shower cubicle, double bathroom fixtures and a single basin sink. The second bedroom has been furnished with two single beds, two bedside tables, a TV station and a four seasons wardrobe and has a bathroom similar to the previous one but with a window.
Recommended CAD blocks
DWG
DWG
DWG
DWG
How the download works?
To download files from Archweb.com there are 4 types of downloads, identified by 4 different colors. Discover the subscriptions
Free
for all
Free
for Archweb users
Subscription
for Premium users
Single purchase
pay 1 and download 1





























































