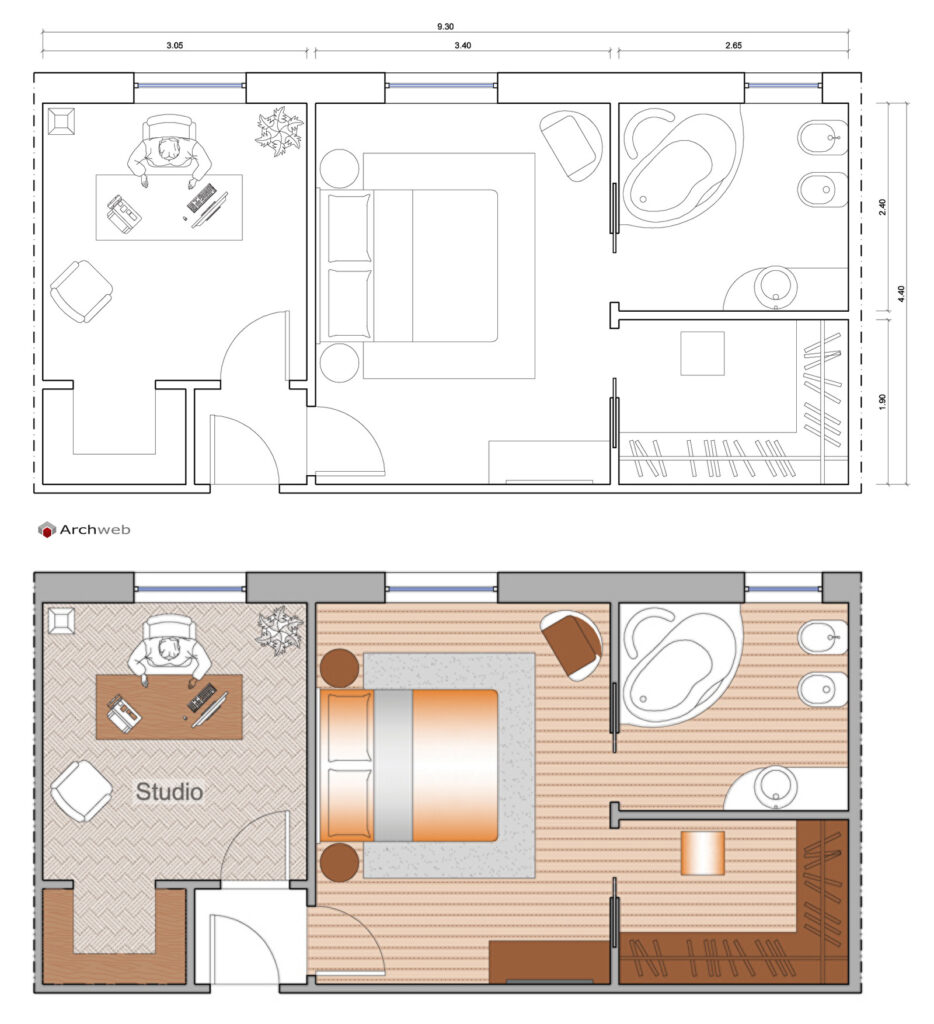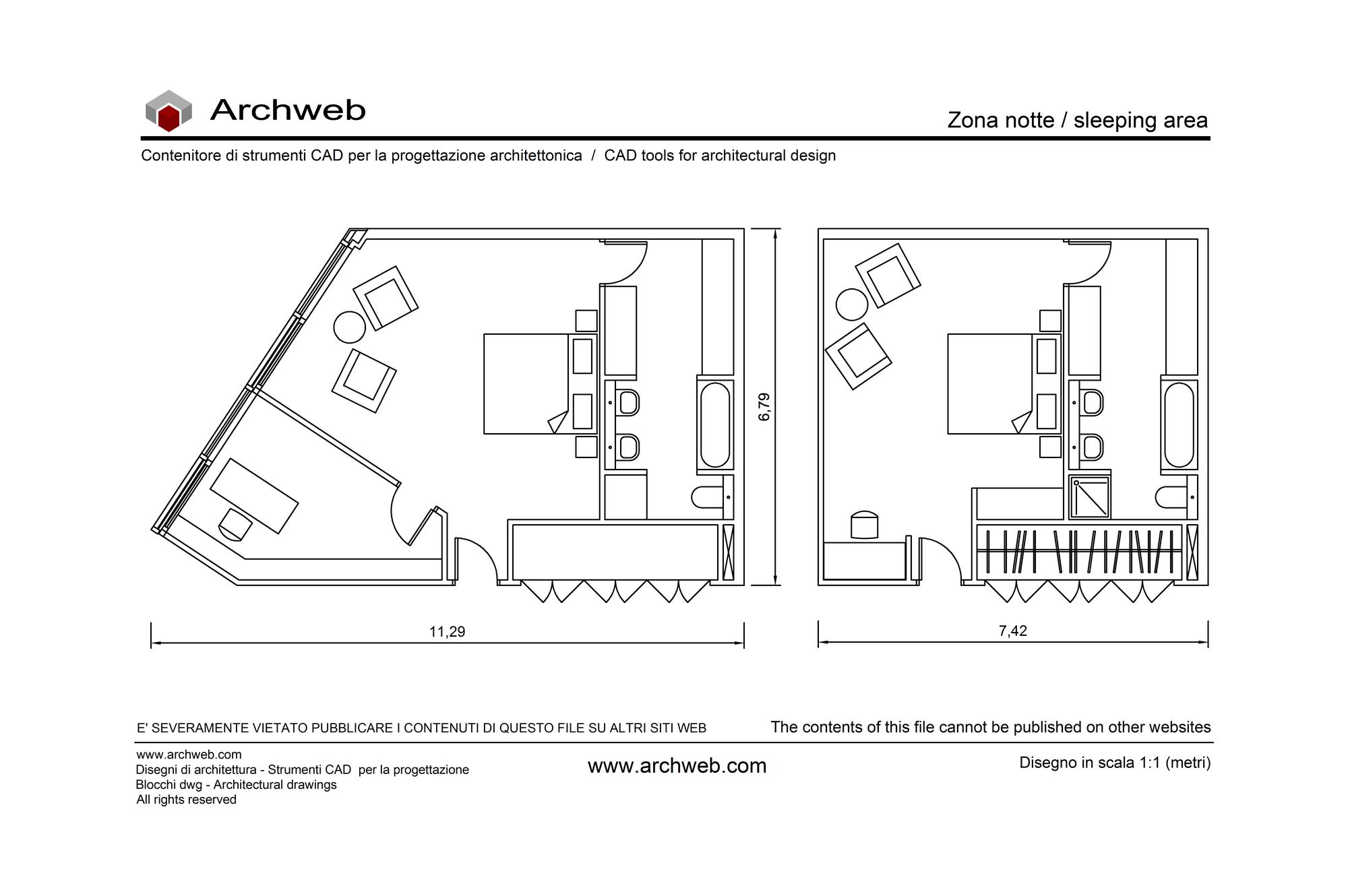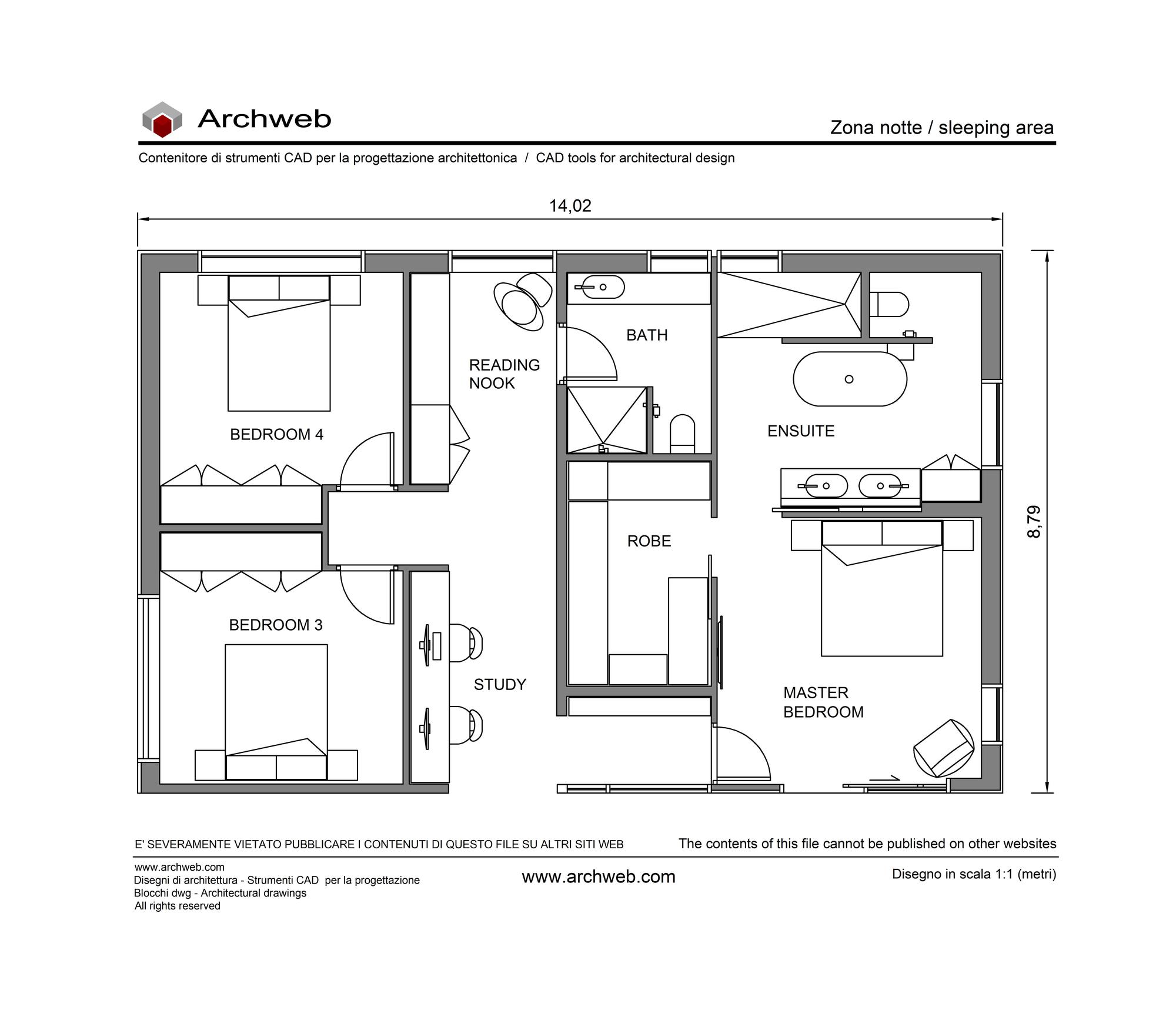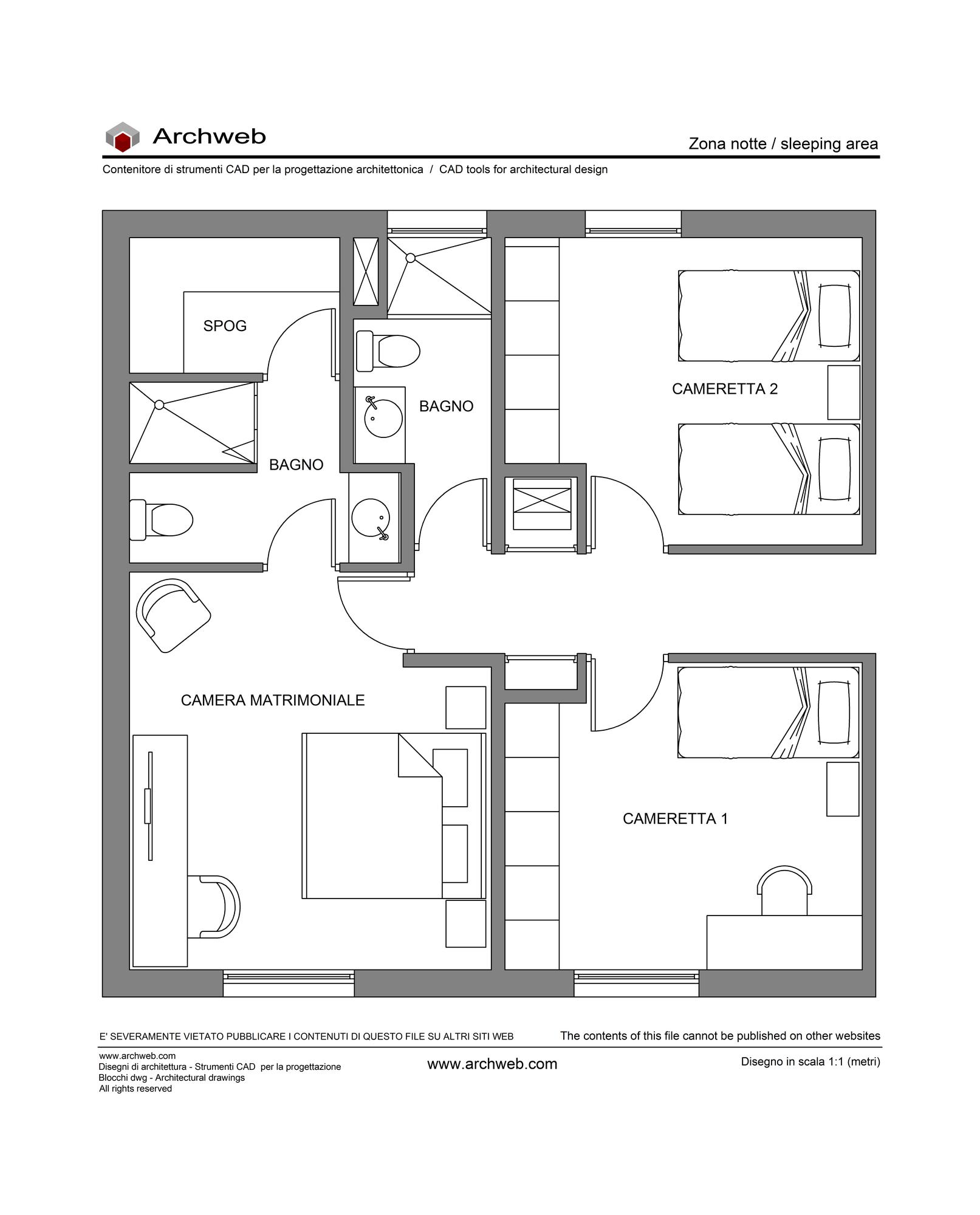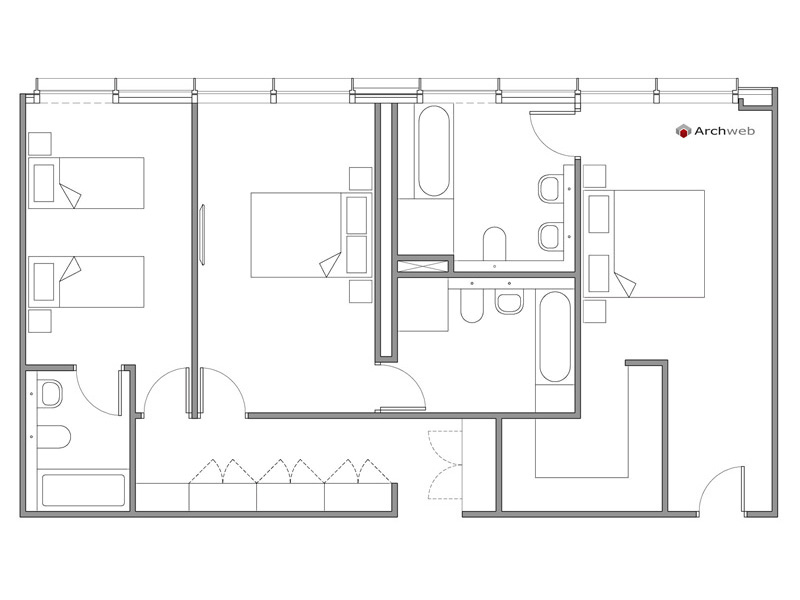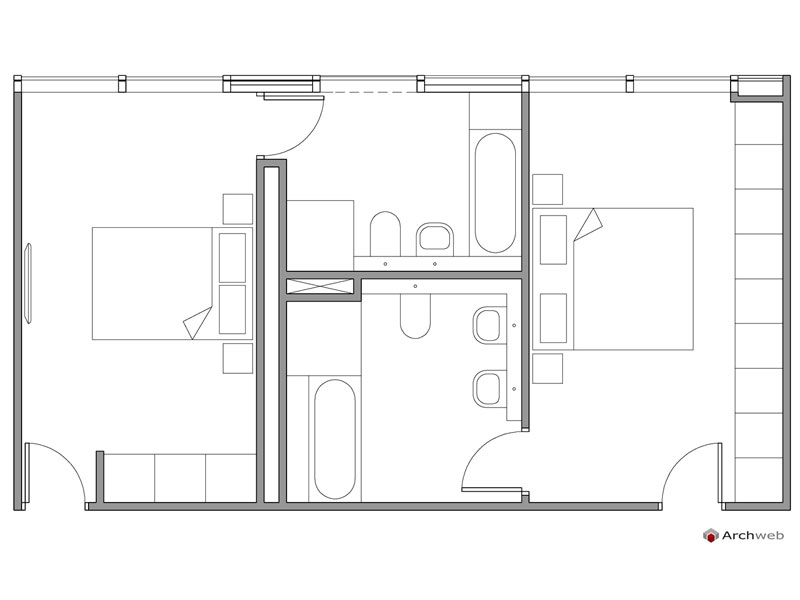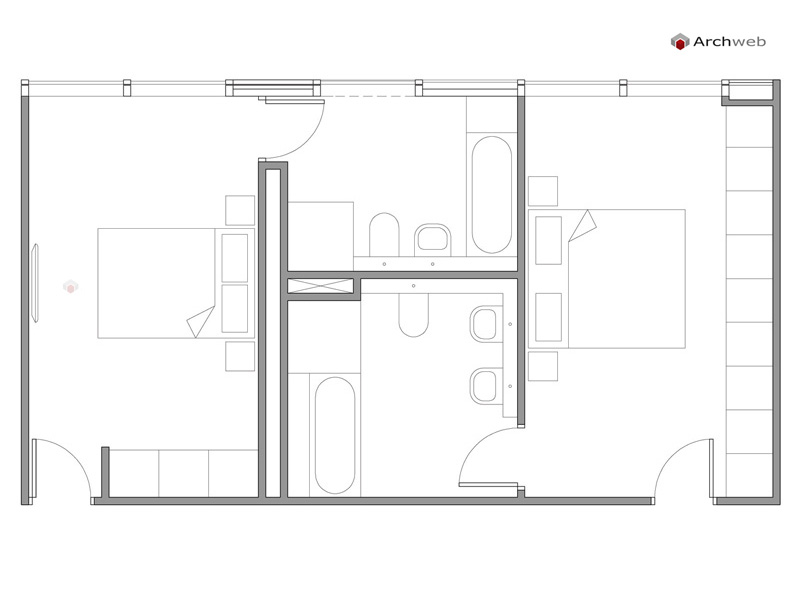Subscription
Sleeping area 02
1:100 Scale dwg file (meters)
Conversion from meters to feet: a fast and fairly accurate system consists in scaling the drawing by multiplying the value of the unit of
measurement in meters by 3.281
Design scheme with a bedroom with walk-in closet and bathroom inside, adjacent to the room a private study. The file contains the same solution with two elaborations, one simple and the other with colored hatches.
The project proposes a sleeping area in which a private study has been placed adjacent to the master bedroom.
The bedroom has an en suite bathroom, complete with corner whirlpool tub, double sanitary ware and designer sink, and a walk-in closet, equipped with custom-made wardrobes and a practical stool. After a small hallway, you have access to the studio. While the bedroom has a parquet floor with regular slats, the study has chosen to insert a herringbone parquet in order to make the environment more elegant, also enhanced by the wooden desk and the custom-made shelving in the archive.
Recommended CAD blocks
DWG
DWG
How the download works?
To download files from Archweb.com there are 4 types of downloads, identified by 4 different colors. Discover the subscriptions
Free
for all
Free
for Archweb users
Subscription
for Premium users
Single purchase
pay 1 and download 1





























































