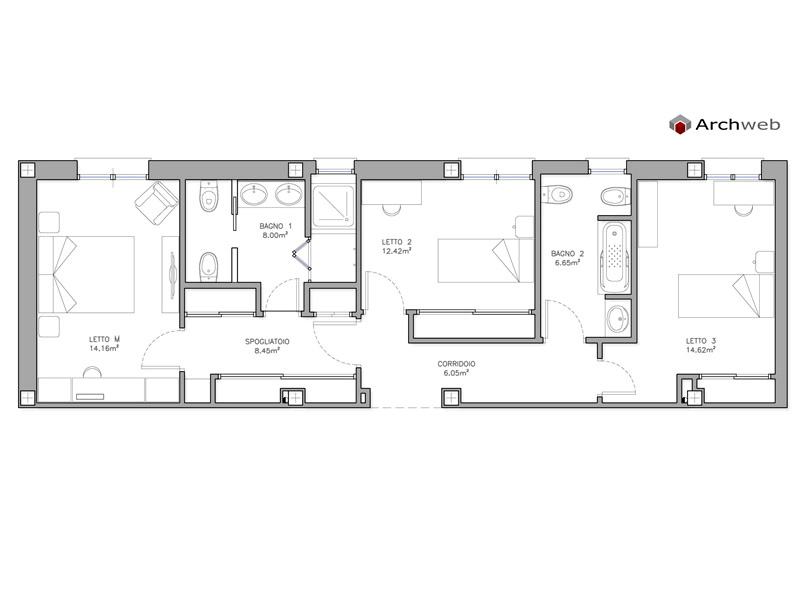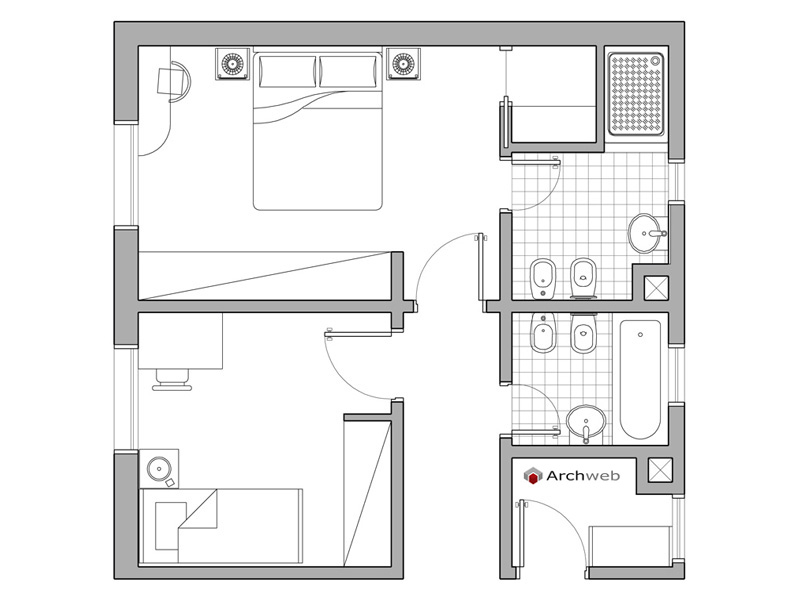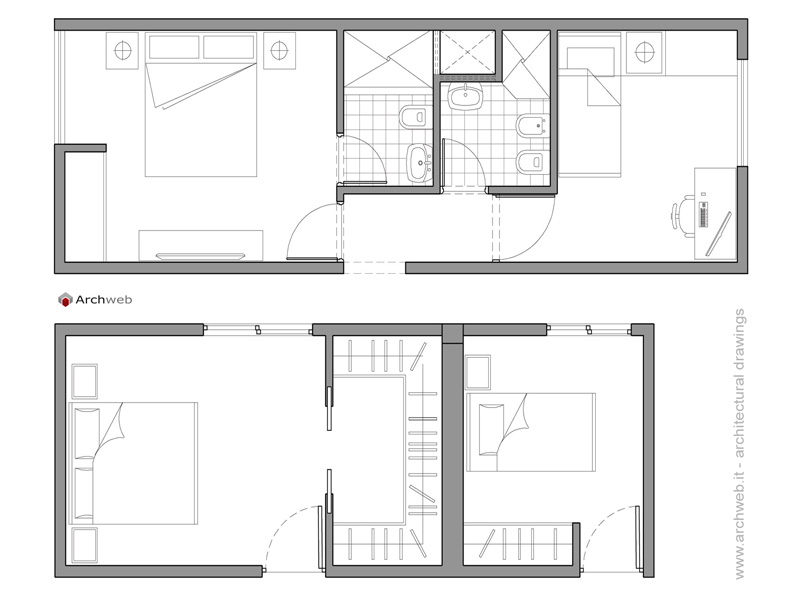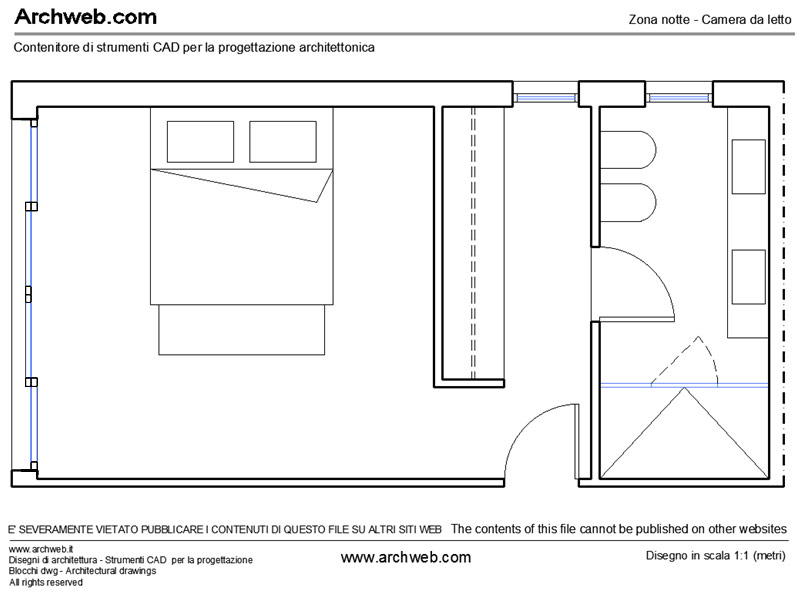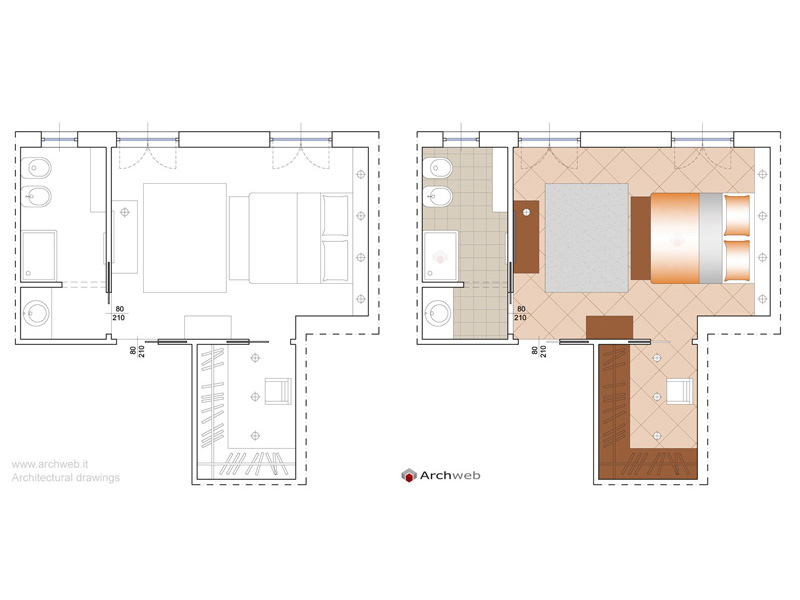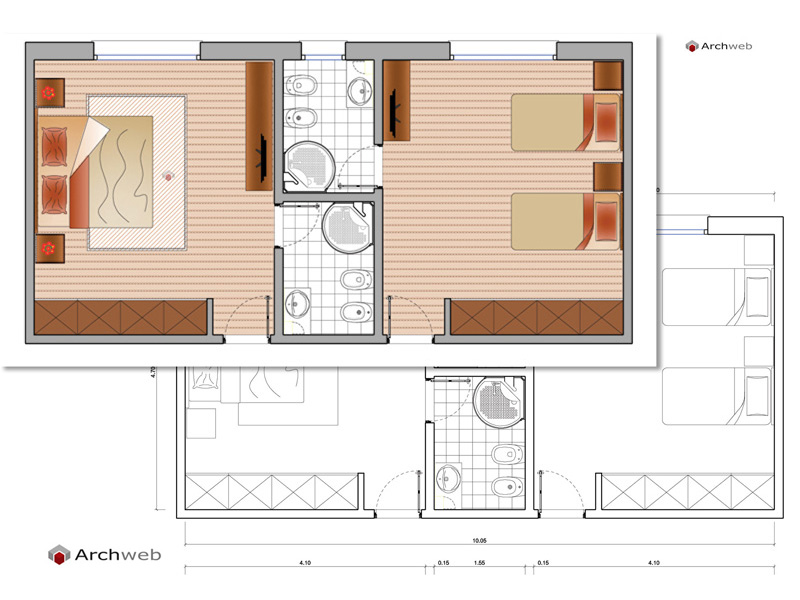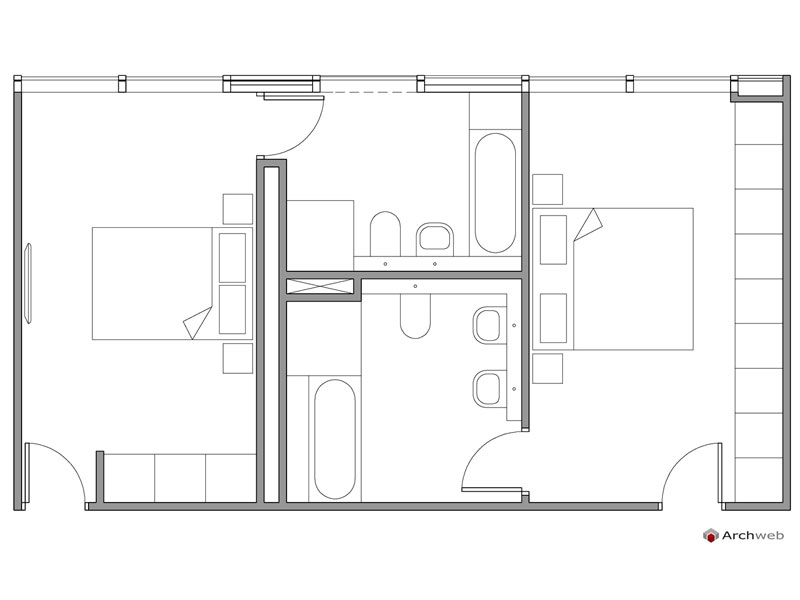Subscription
Sleeping area 05
Sleeping area with 3 bedrooms
1:100 Scale dwg file (meters)
Conversion from meters to feet: a fast and fairly accurate system consists in scaling the drawing by multiplying the value of the unit of
measurement in meters by 3.281
Design scheme for a sleeping area with 3 bedrooms: double bedroom with dressing room – wardrobes, full en suite bathroom; two single bedrooms with shared bathroom.
In the dwg there is the plan of a sleeping area in which the master bedroom of 14.16 square meters is equipped with a dressing room (8.45 square meters) with built-in wardrobes and a bathroom (8 square meters) equipped with a windowed shower box and double sink separated from the bathroom fixtures by a casket door. The corridor leads directly into the dressing room and from the latter leads to the bathroom. This choice means that the room is placed in a more private position than the other rooms. The large corridor (6.05 square meters) connects the bathroom to the two single bedrooms (12.42 and 14.62 square meters). Both bedrooms have a single bed, built-in wardrobe, desk and window. The shared bathroom (6.65 square meters) has a window, double sanitary ware, sink and sunken whirlpool tub.
Recommended CAD blocks
DWG
DWG
DWG
DWG
DWG
How the download works?
To download files from Archweb.com there are 4 types of downloads, identified by 4 different colors. Discover the subscriptions
Free
for all
Free
for Archweb users
Subscription
for Premium users
Single purchase
pay 1 and download 1





























































