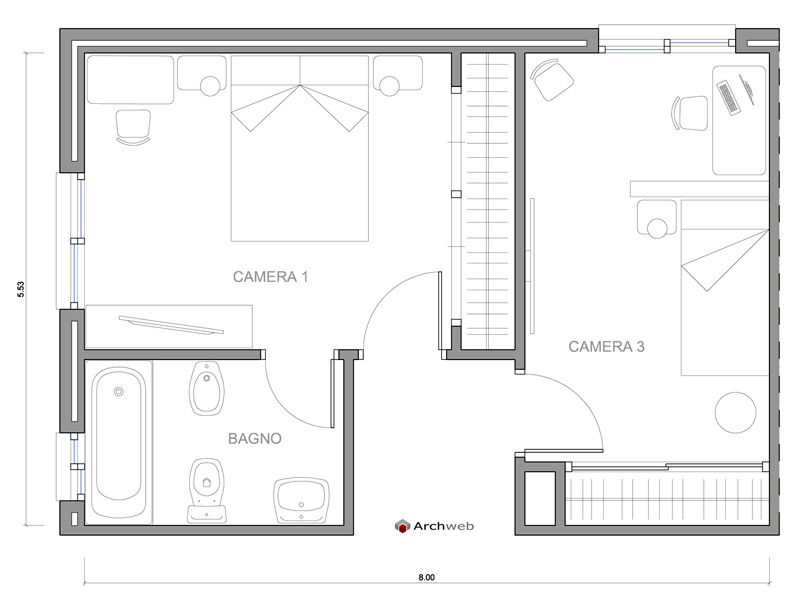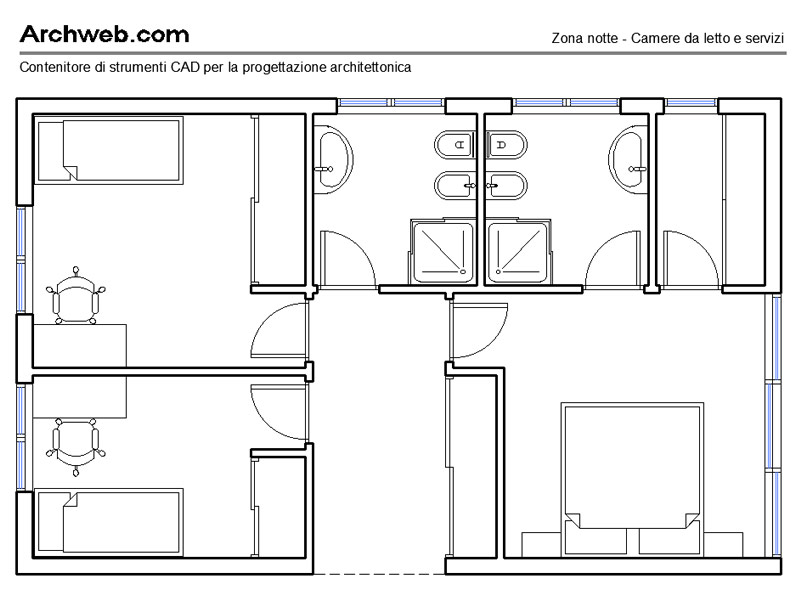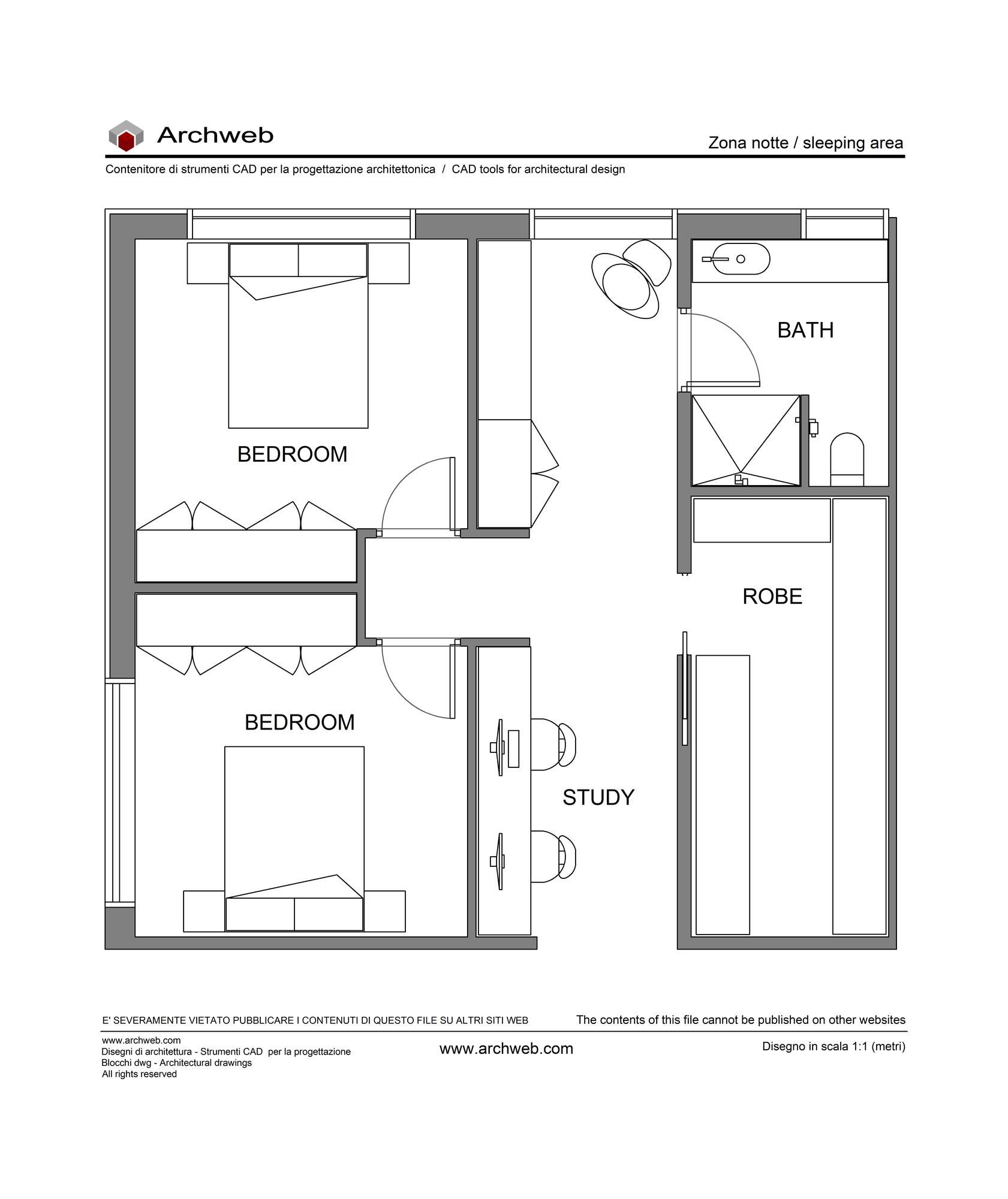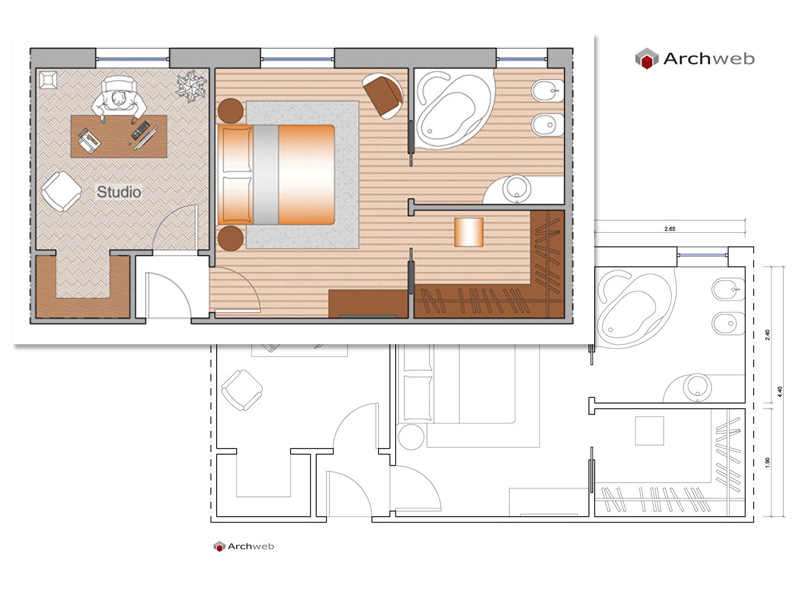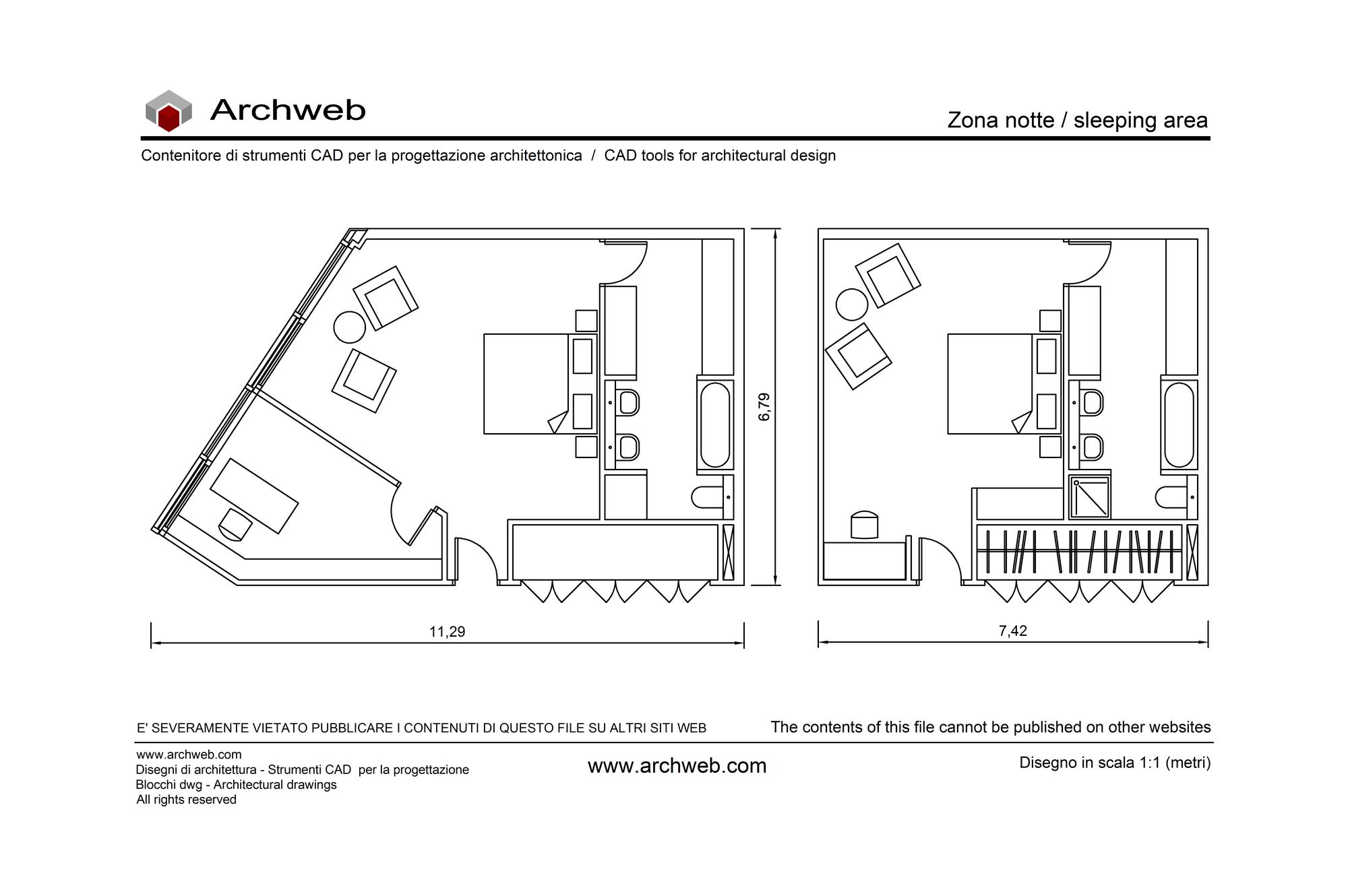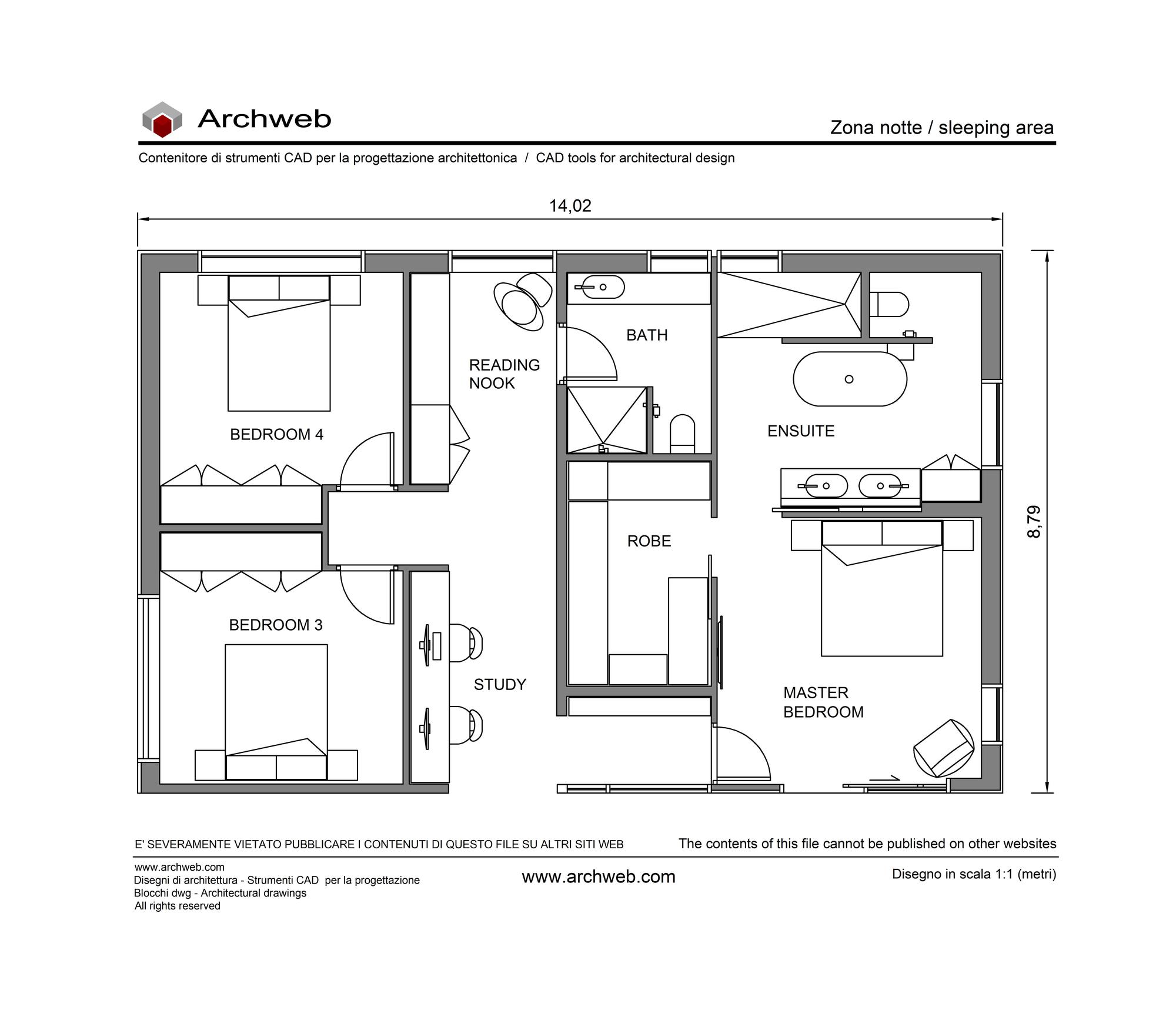Free
Sleeping area 09
Sleeping area with double bedroom and en suite bathroom, single bedroom
1:100 Scale dwg file (meters)
Conversion from meters to feet: a fast and fairly accurate system consists in scaling the drawing by multiplying the value of the unit of
measurement in meters by 3.281
Sleeping area with double bedroom and en suite bathroom, single bedroom, 1:100 scale plan.
A large hallway connects the double bedroom to the single bedroom. The double bedroom has dimensions of 5.03 x 3.48 meters, is equipped with a large built-in wardrobe with hinged doors, a double bed with bedside tables, a desk complete with seat, a workstation with TV and a large bathroom complete with bathtub under the window, double sanitary ware and sink. The single bedroom has a wardrobe with sliding doors and a single bed separated from the desk by a convenient bookcase placed as a headboard. Both bedrooms have large French windows.
Recommended CAD blocks
DWG
DWG
How the download works?
To download files from Archweb.com there are 4 types of downloads, identified by 4 different colors. Discover the subscriptions
Free
for all
Free
for Archweb users
Subscription
for Premium users
Single purchase
pay 1 and download 1





























































