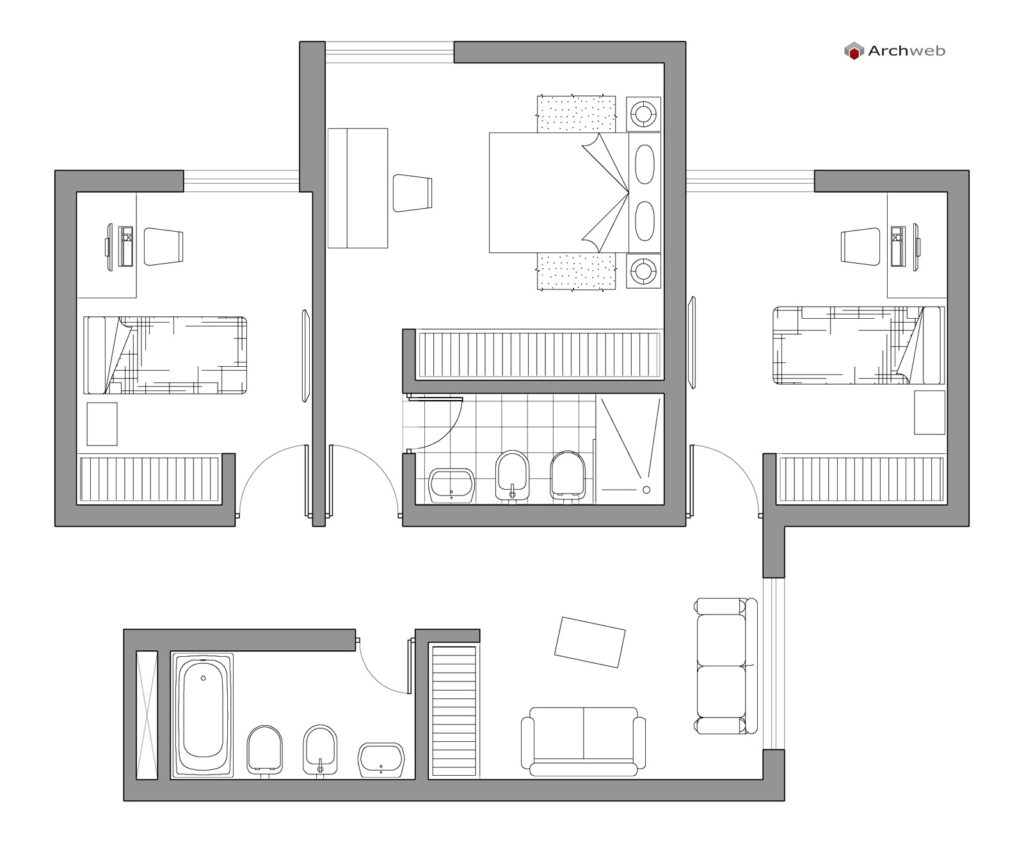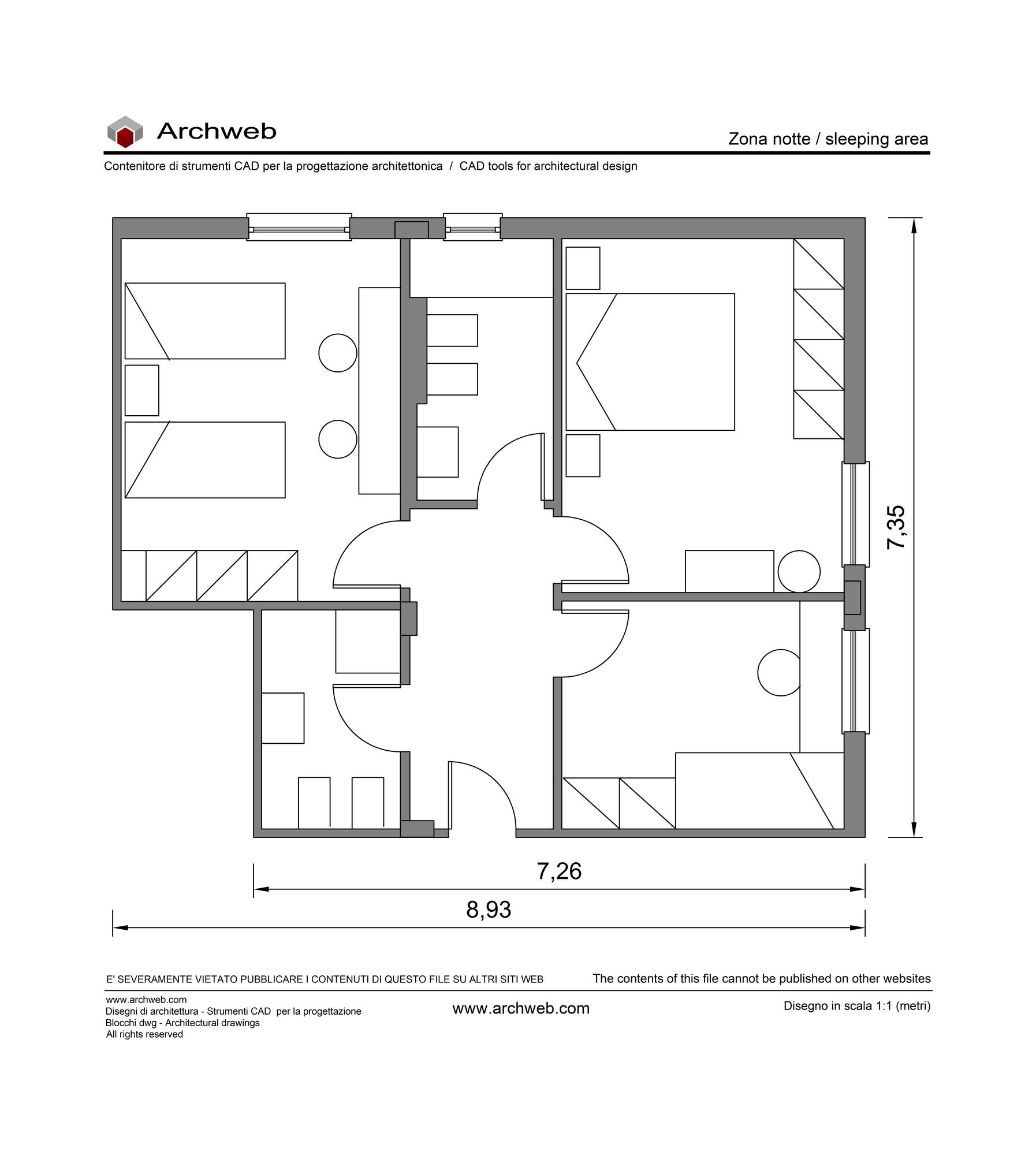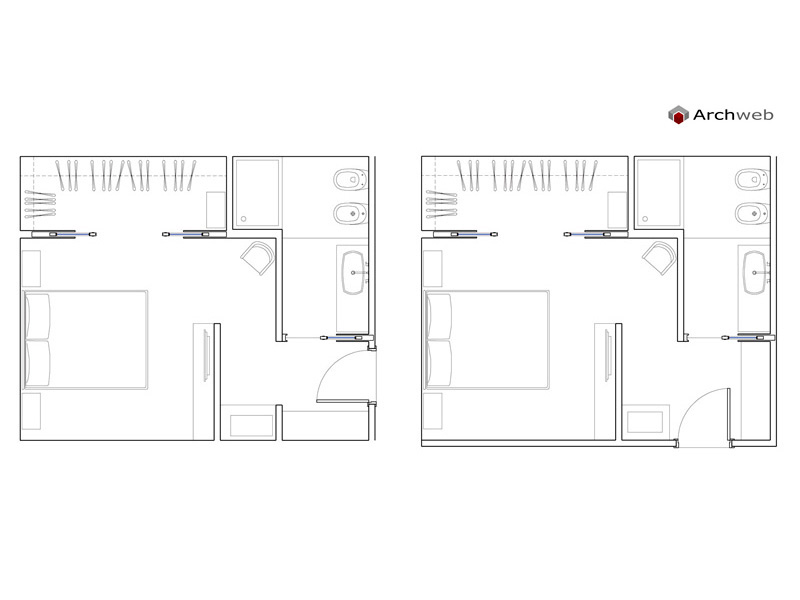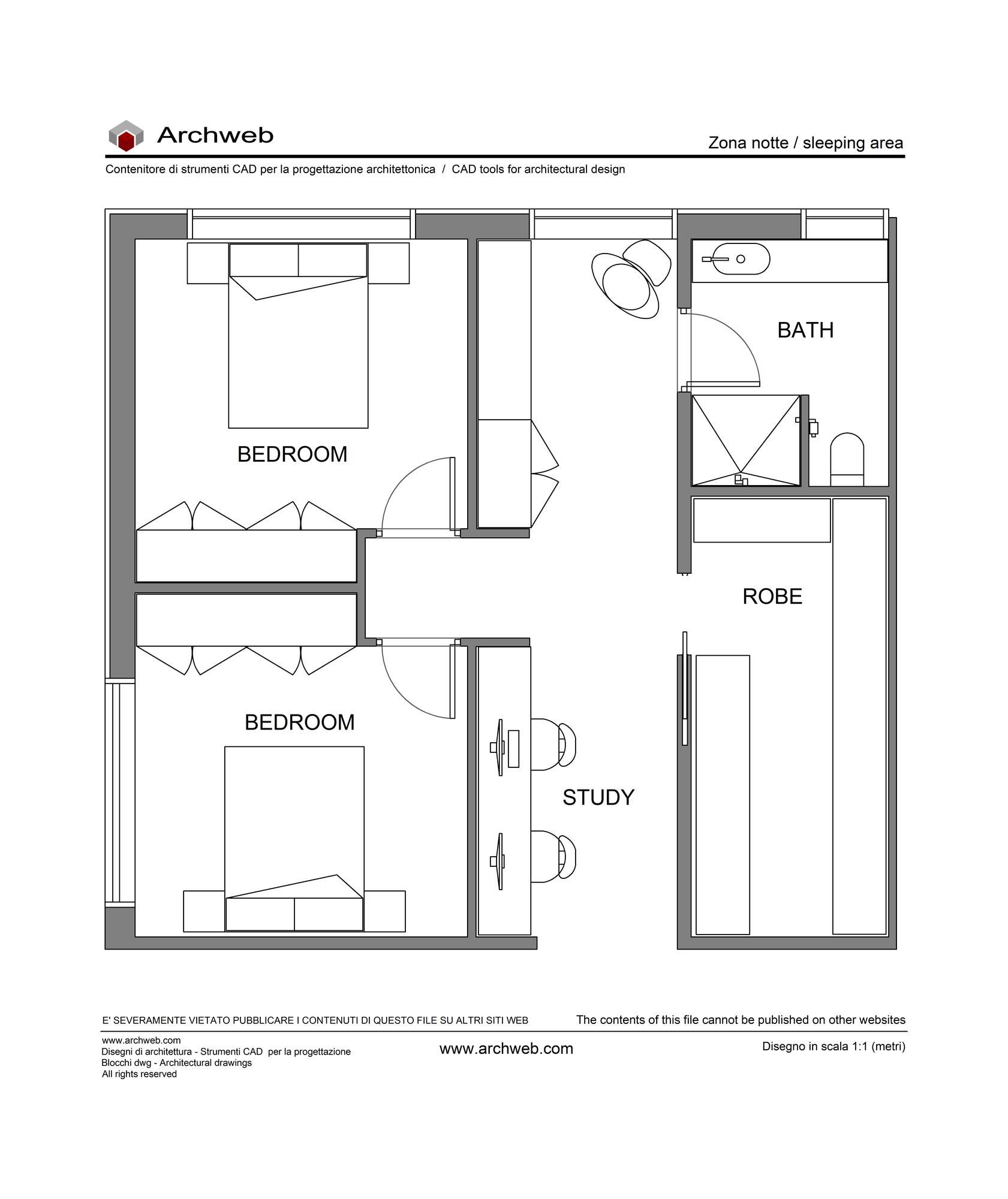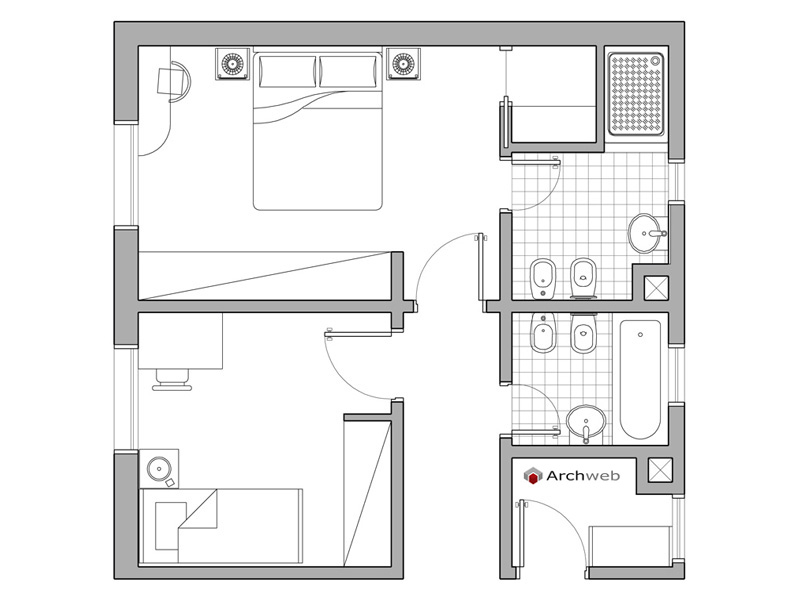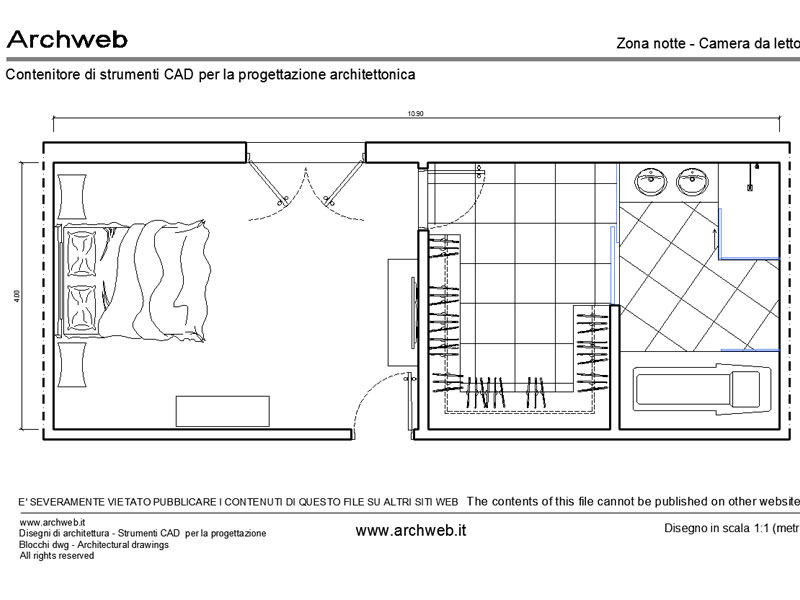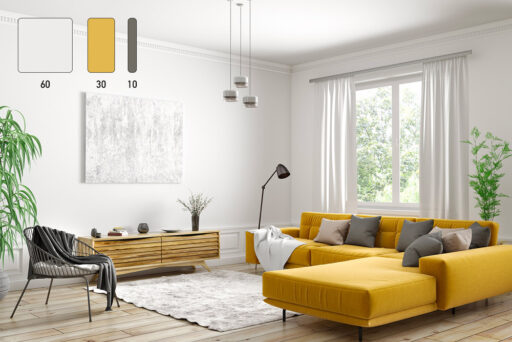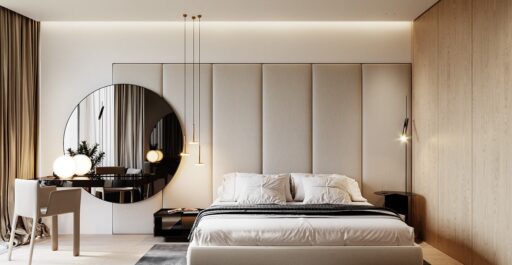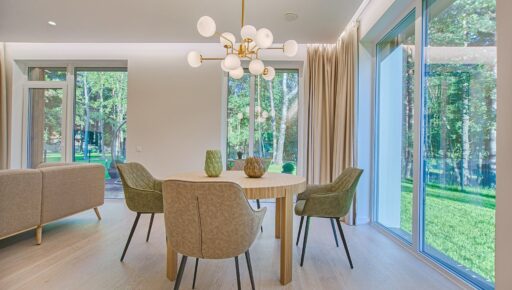Subscription
Sleeping area 13
1:100 Scale dwg file (meters)
Design scheme of a sleeping area with a double bedroom with en suite bathroom, two single bedrooms with shared bathroom, sitting area.
The dwg presents the plan of a sleeping area complete with relaxation area. The rooms are connected to each other via a long corridor. At the entrance, a single bedroom and a small bathroom without a window have been created, but complete with a bathtub and all sanitary fittings. Next, the master bedroom with en-suite bathroom without window complete with a large shower box, a single tub sink, bidet and toilet. At the end of the corridor there is the second single bedroom and the sitting area, characterized by an open entrance, two sofas, a coffee table and custom-made bookcase.
Recommended CAD blocks
related posts
How the download works?
To download files from Archweb.com there are 4 types of downloads, identified by 4 different colors. Discover the subscriptions
Free
for all
Free
for Archweb users
Subscription
for Premium users
Single purchase
pay 1 and download 1





























































