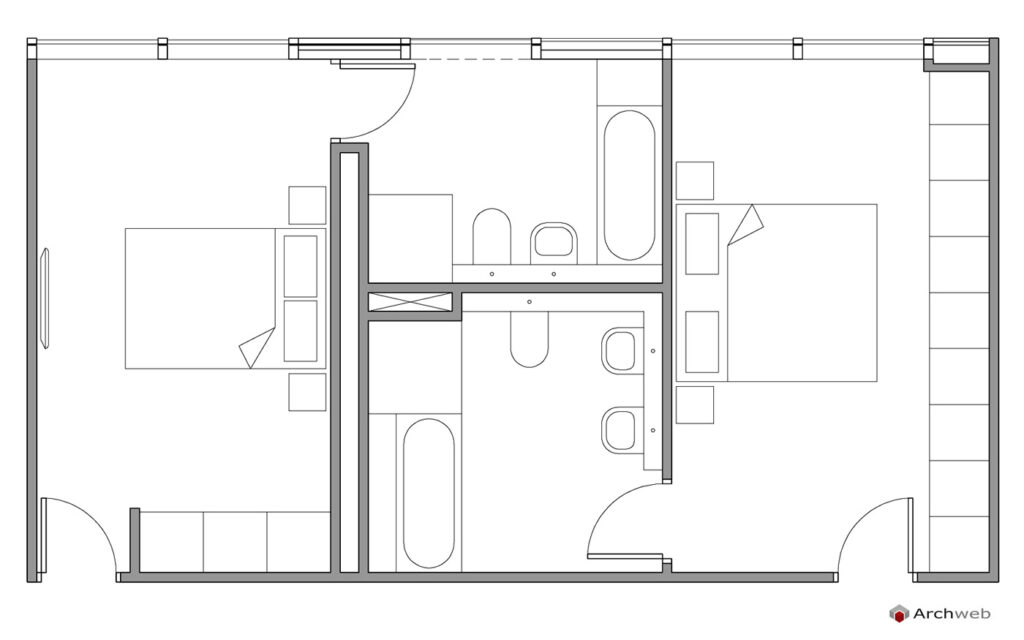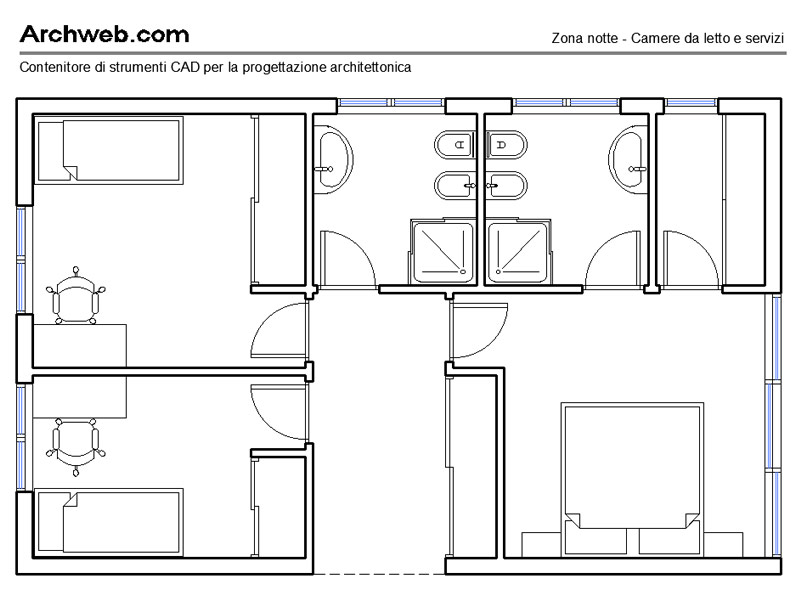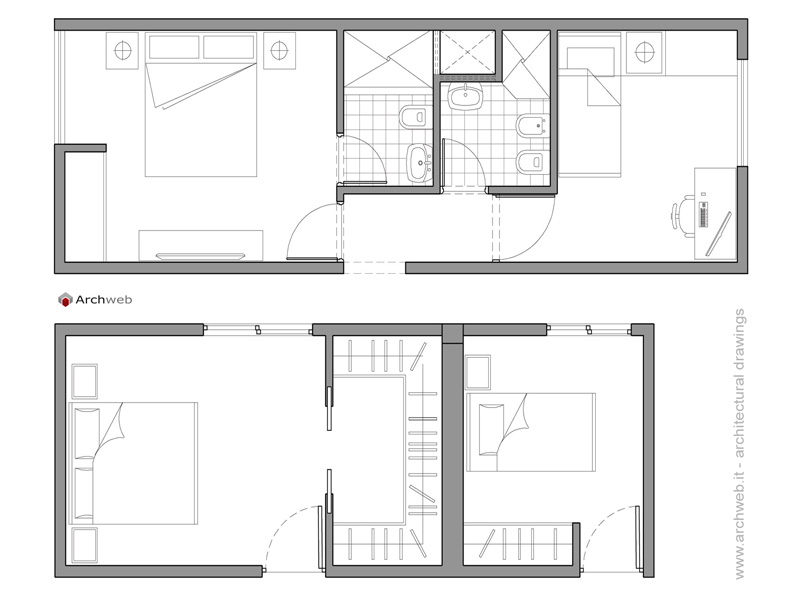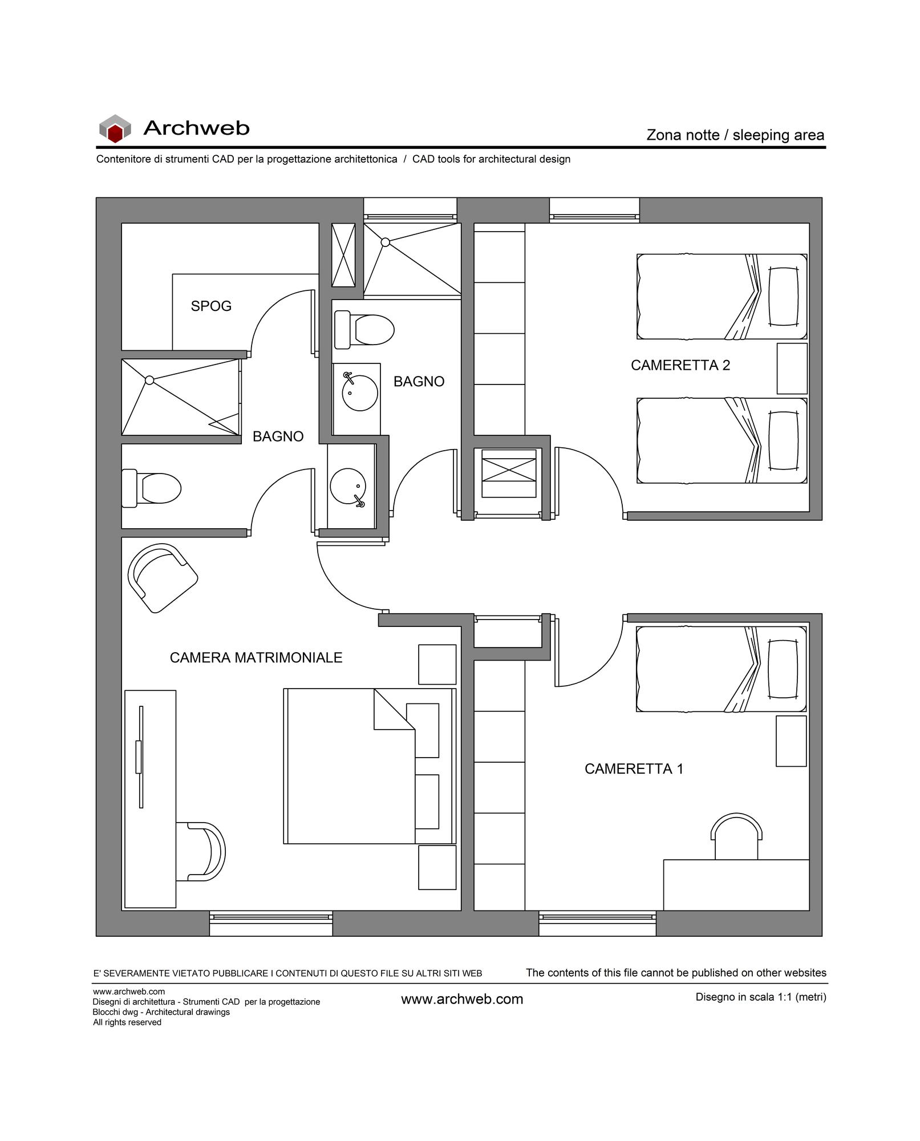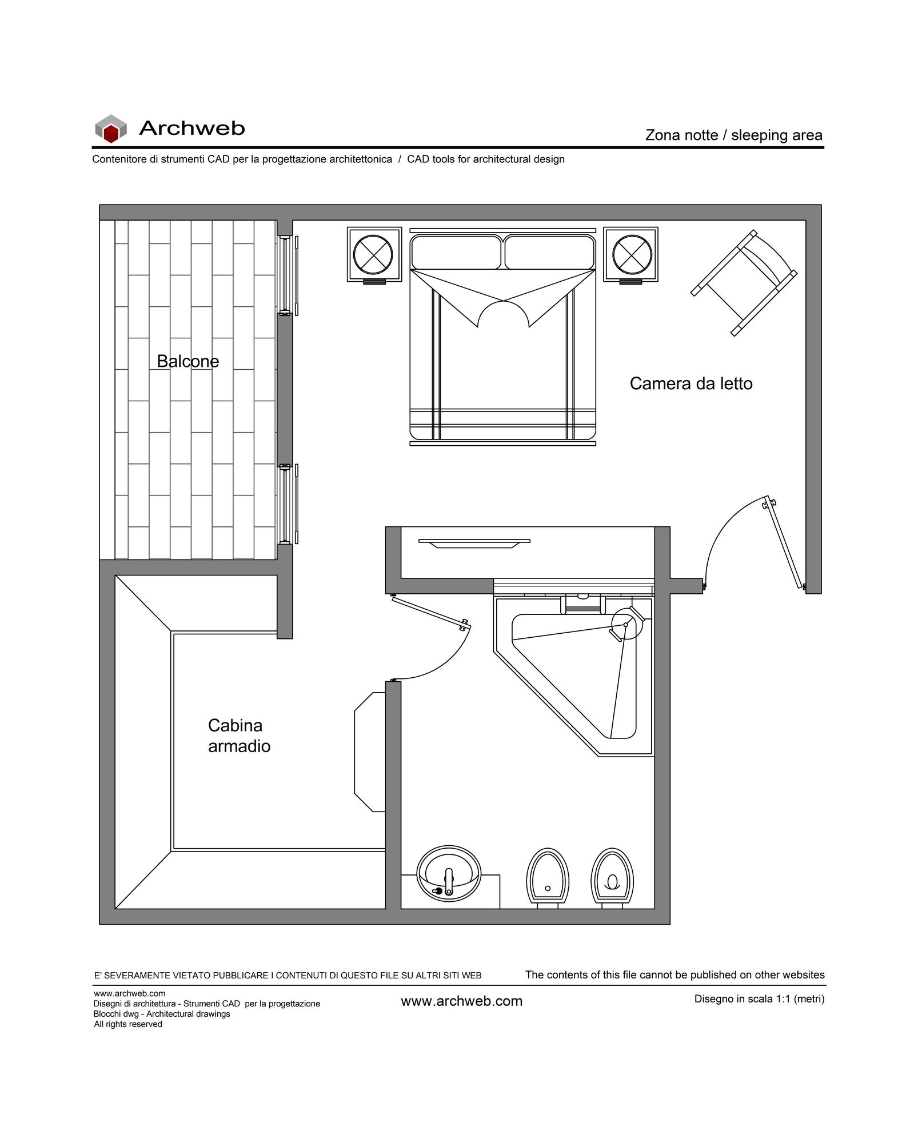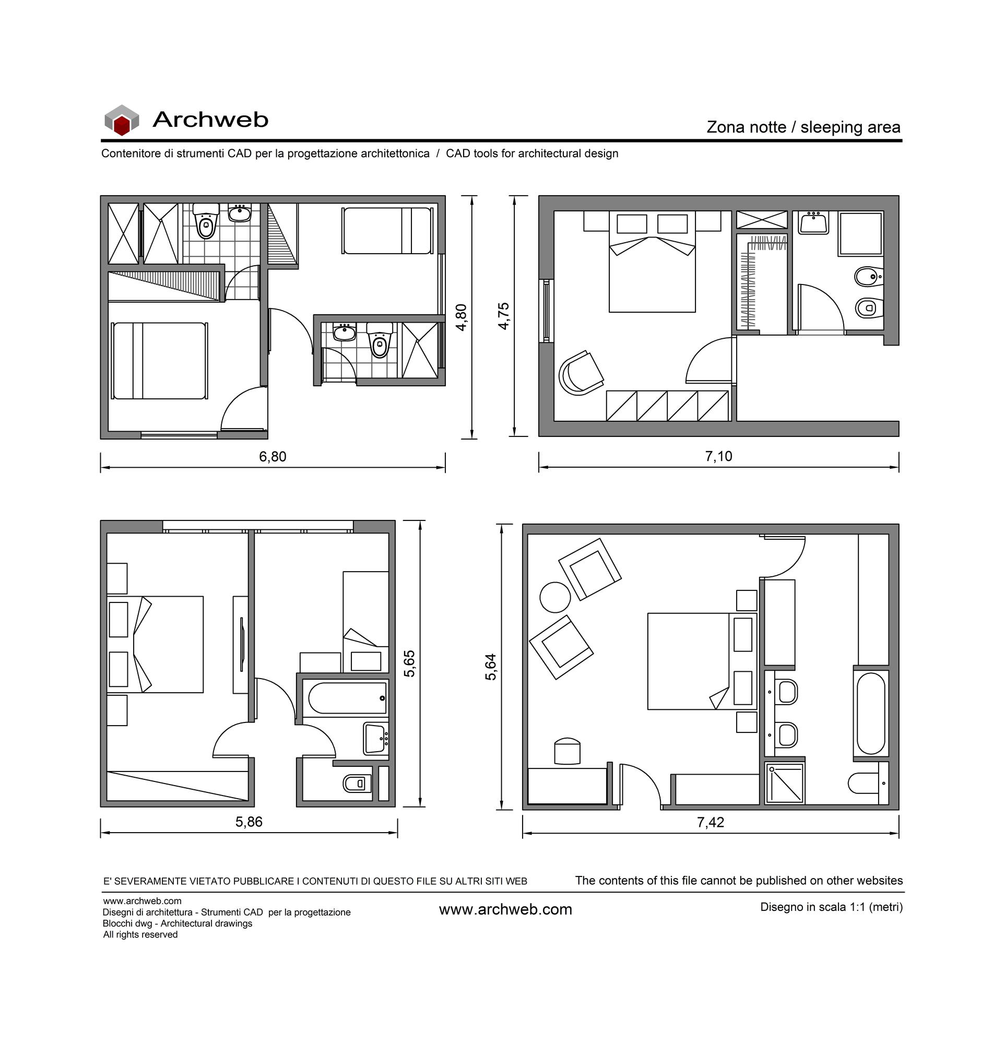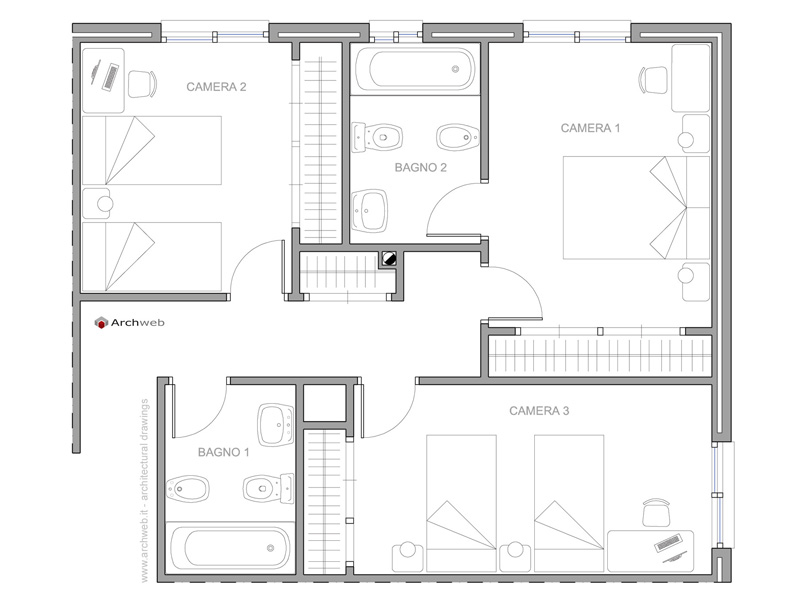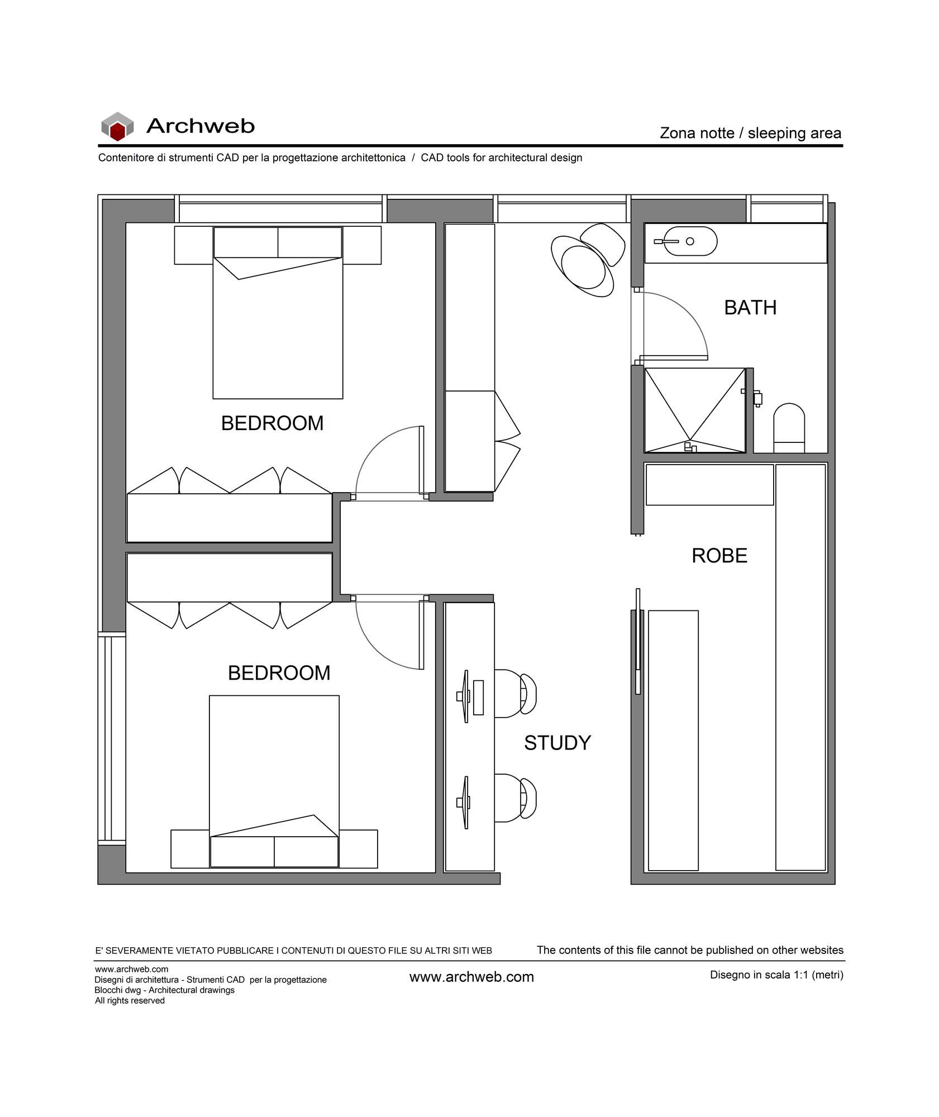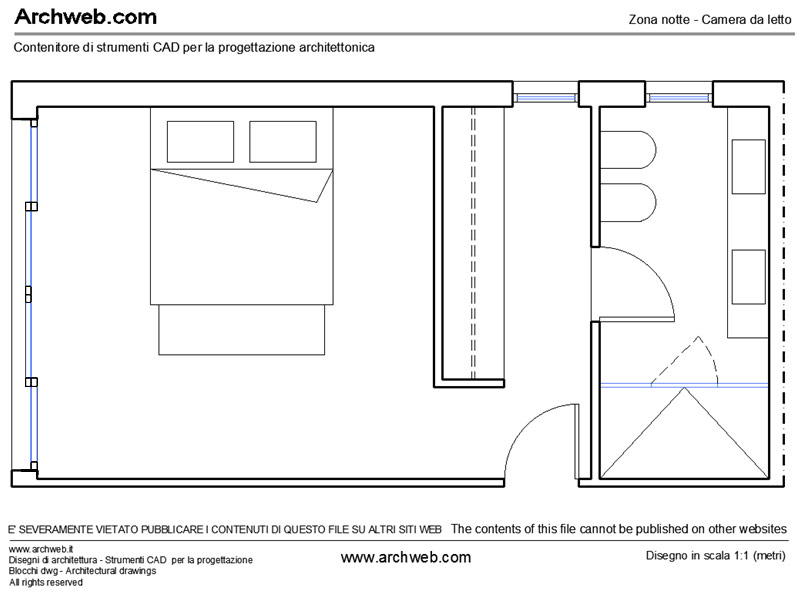Registered
Sleeping area dwg 20
1:100 Scale dwg file (meters)
Conversion from meters to feet: a fast and fairly accurate system consists in scaling the drawing by multiplying the value of the unit of
measurement in meters by 3.281
Design scheme of a sleeping area consisting of two double bedrooms complete with bathroom for disabled people and seating area. The floor plan was divided in half along the vertical axis, placing the two bathrooms and the wardrobe area in the center.
Both bedrooms have a size of 21.90 square meters while the bathrooms 3.24 square meters. The entire surface is about 56 square meters
Recommended CAD blocks
DWG
DWG
DWG
How the download works?
To download files from Archweb.com there are 4 types of downloads, identified by 4 different colors. Discover the subscriptions
Free
for all
Free
for Archweb users
Subscription
for Premium users
Single purchase
pay 1 and download 1





























































