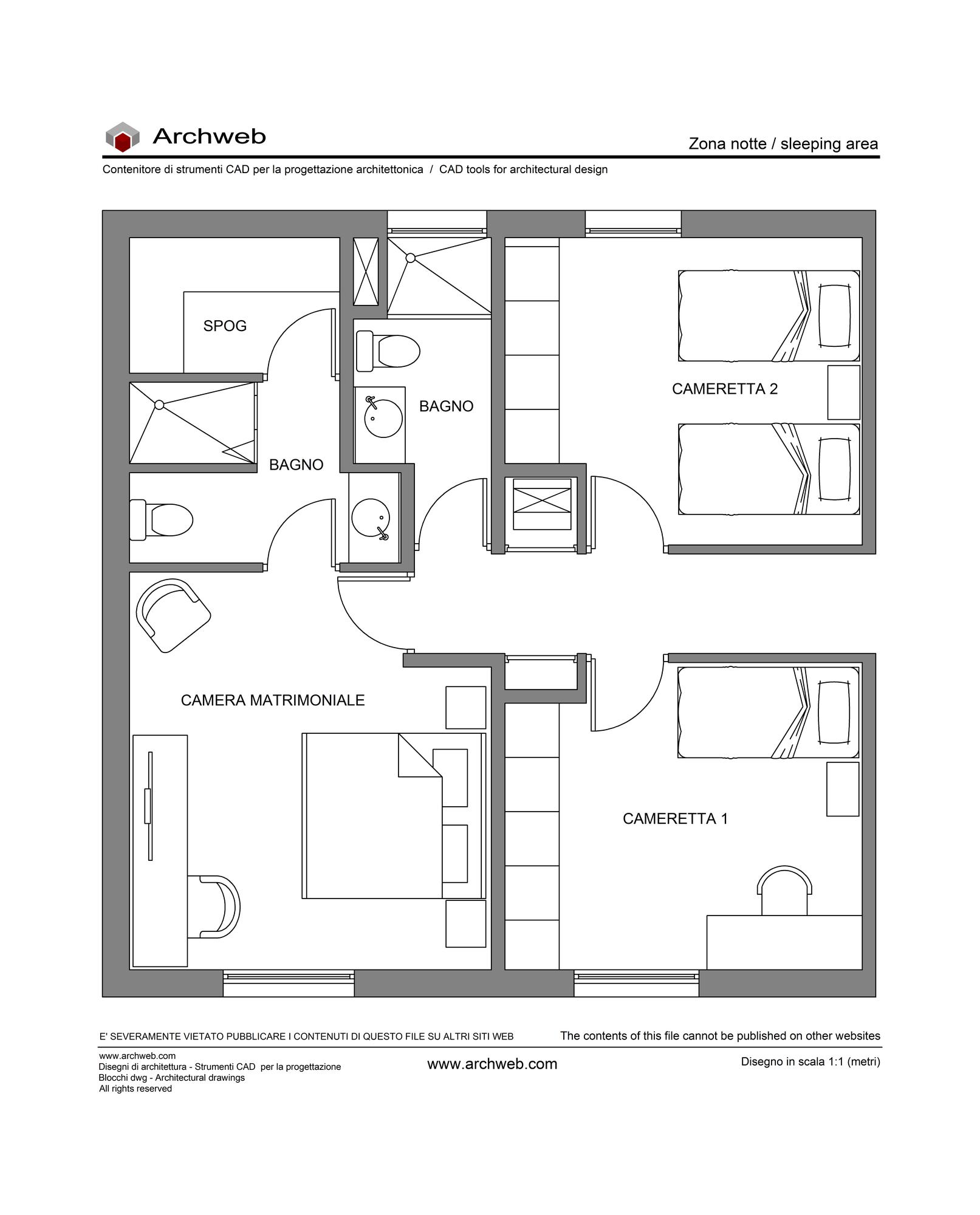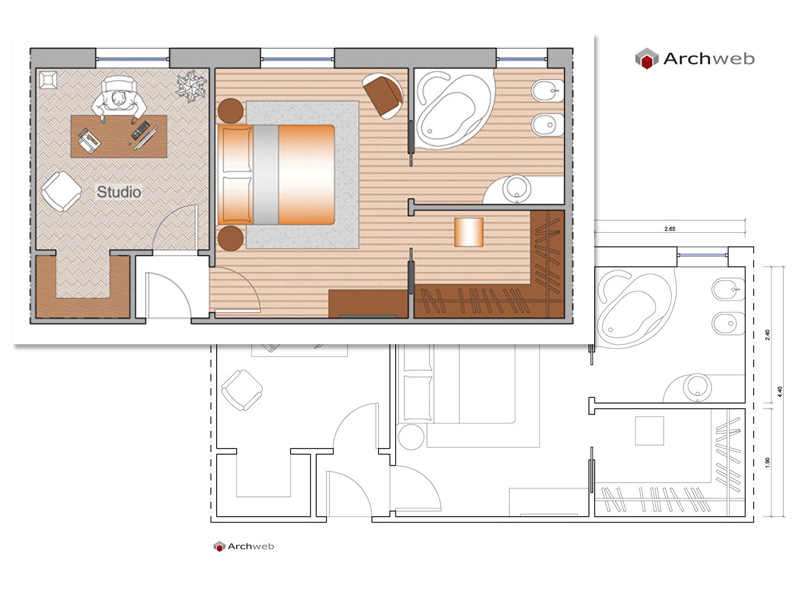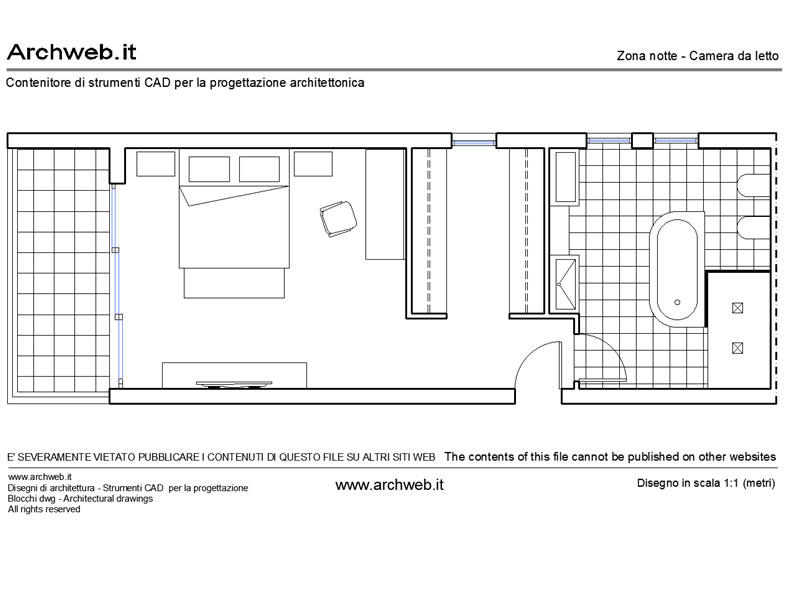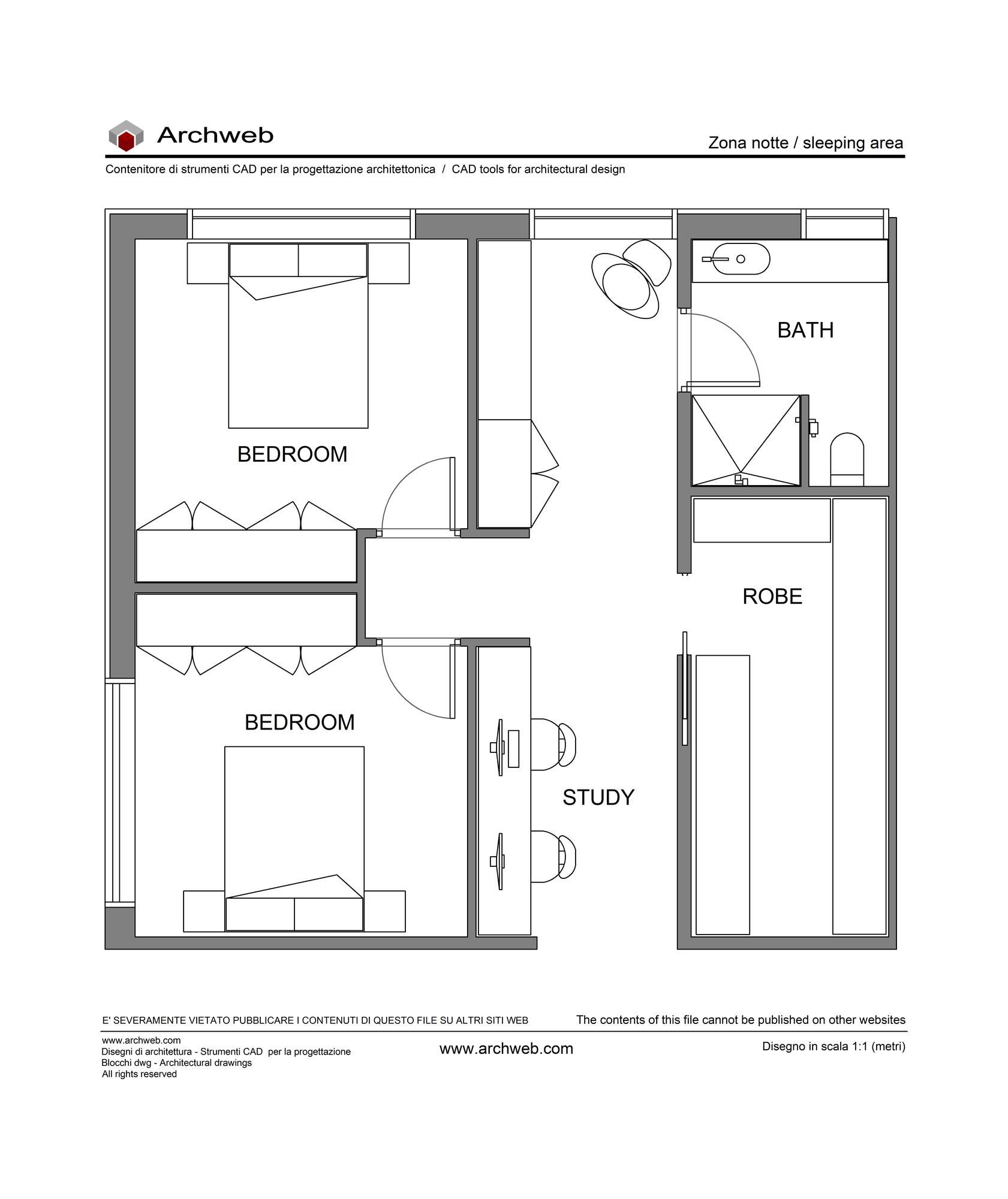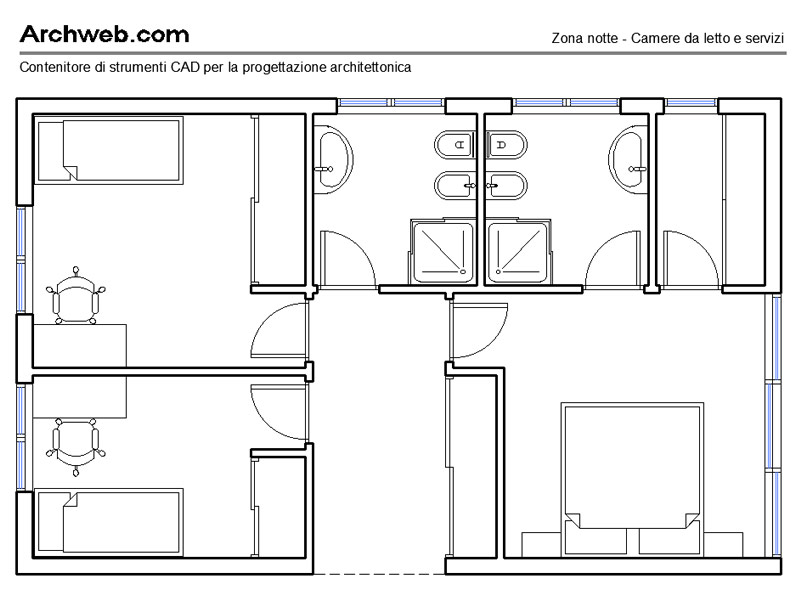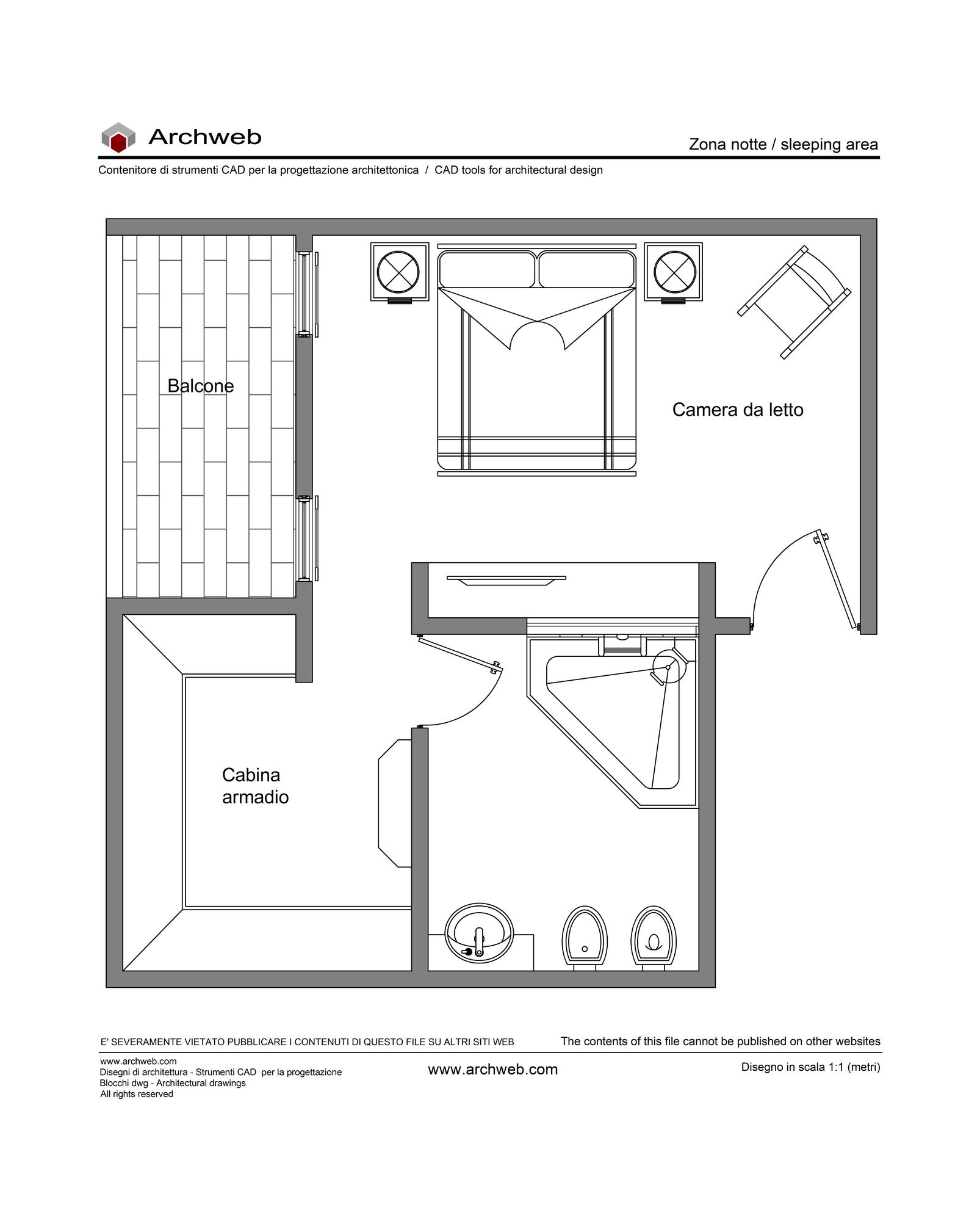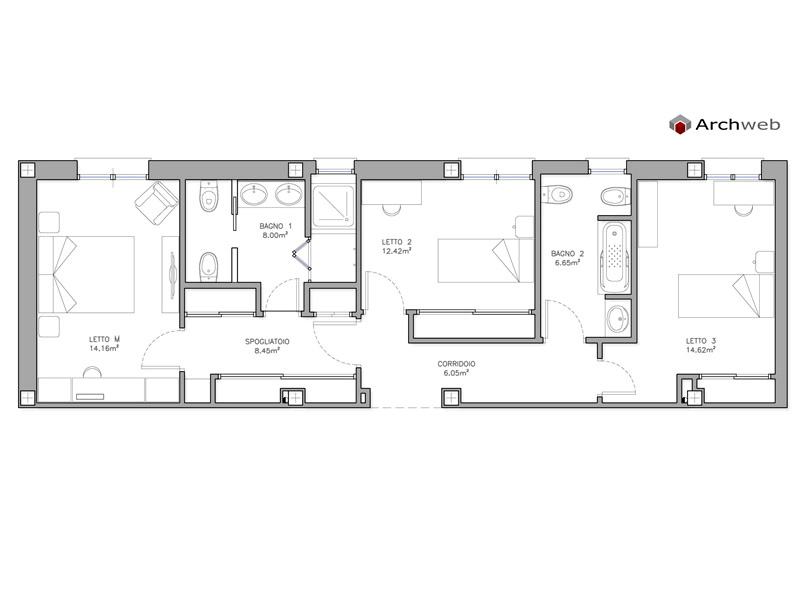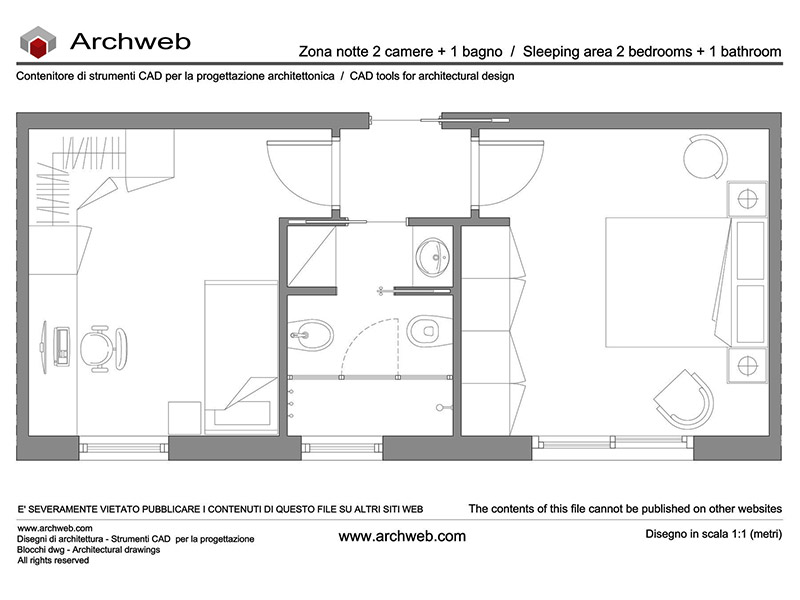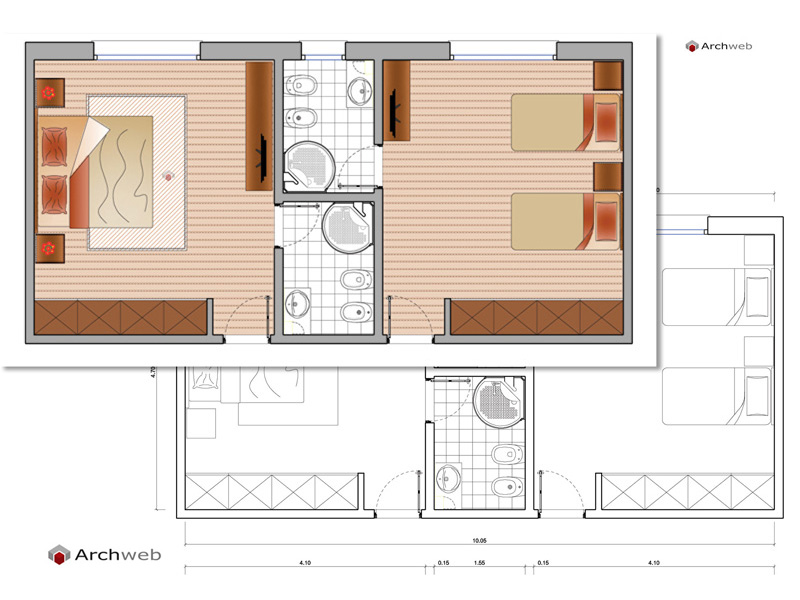Subscription
Sleeping area dwg 21
1:100 Scale dwg file (meters)
Conversion from meters to feet: a fast and fairly accurate system consists in scaling the drawing by multiplying the value of the unit of
measurement in meters by 3.281
Design scheme for a sleeping area consisting of two bedrooms, one double and one single, an external bathroom and a double bedroom with attached bathroom and dressing room. Given the small size of the external bathroom, it was decided to insert a shower parallel to the window in order to make the most of the space and place the toilet and sink. The rooms are connected by a corridor and, near the two bedrooms, two niches have been created that can be used as small closets or shoe racks.
Total area of the entire sleeping area: about 67 square meters
Recommended CAD blocks
DWG
DWG
DWG
DWG
DWG
How the download works?
To download files from Archweb.com there are 4 types of downloads, identified by 4 different colors. Discover the subscriptions
Free
for all
Free
for Archweb users
Subscription
for Premium users
Single purchase
pay 1 and download 1





























































