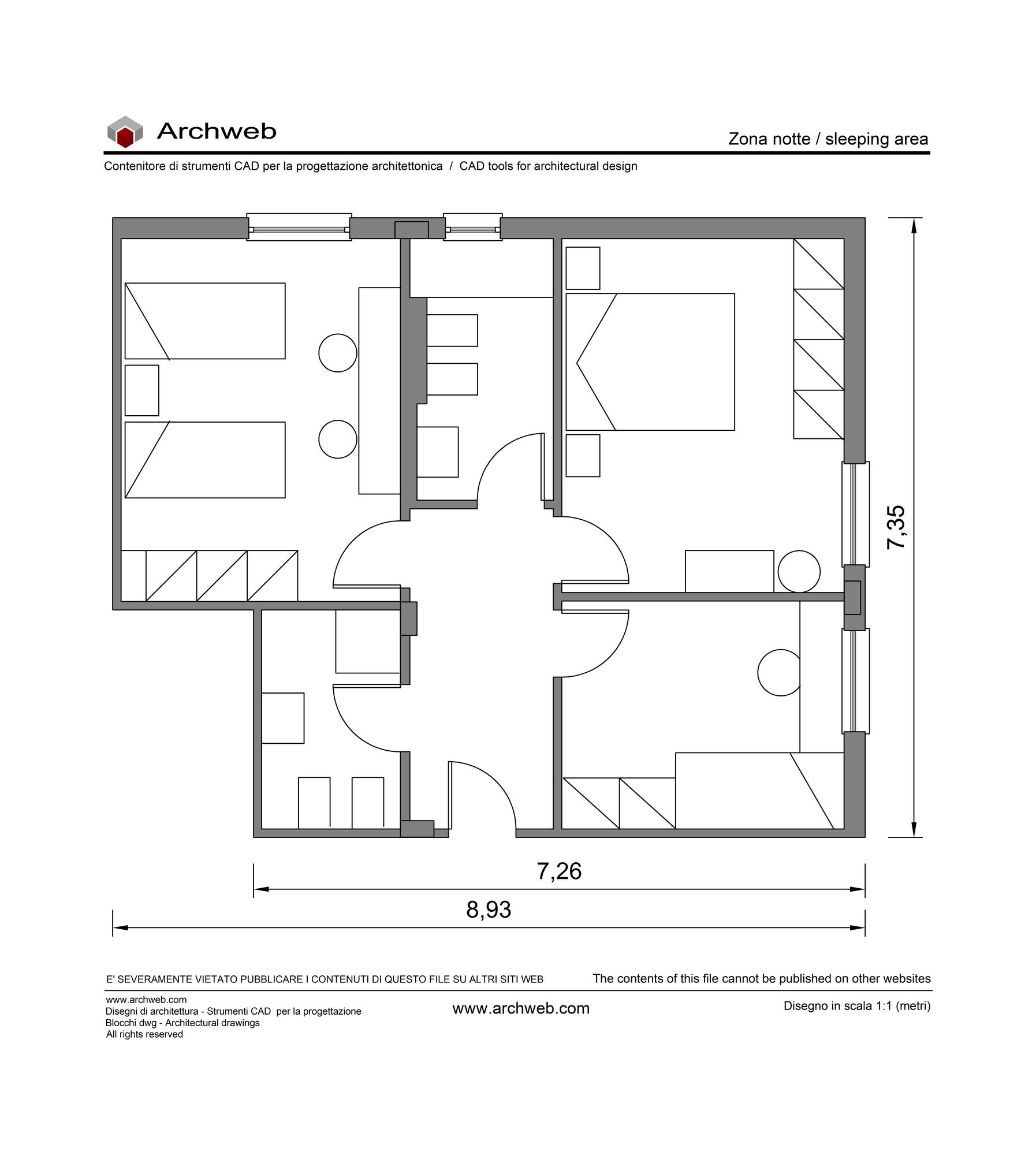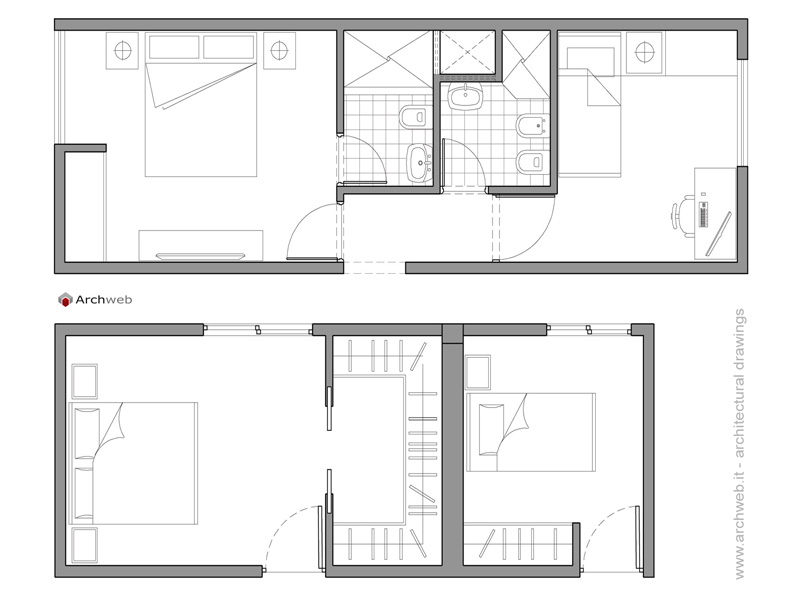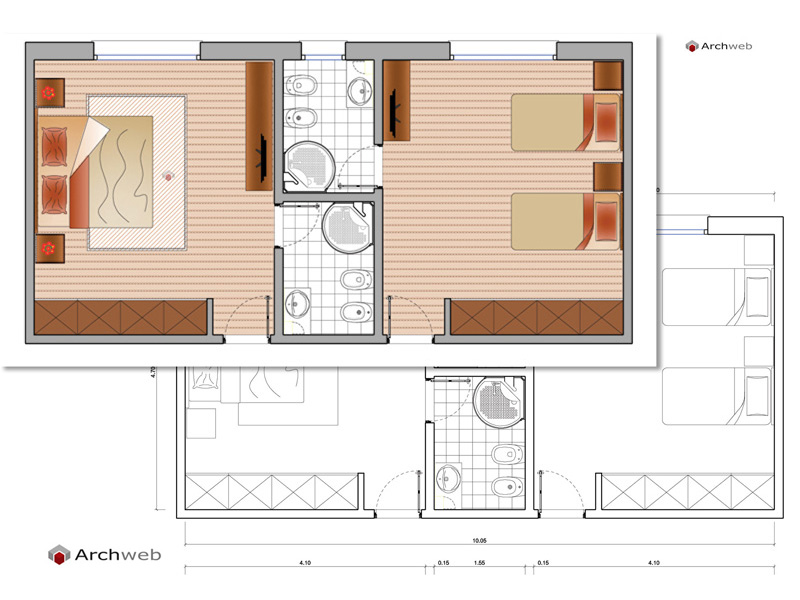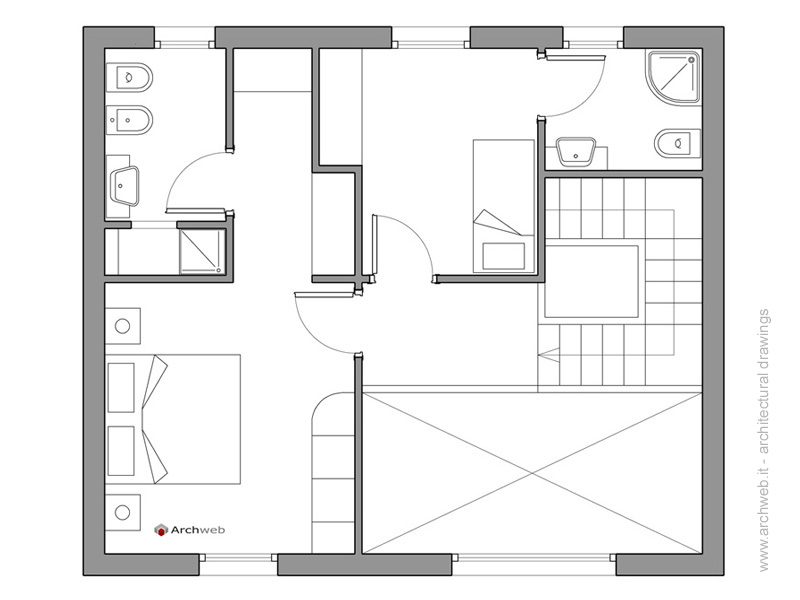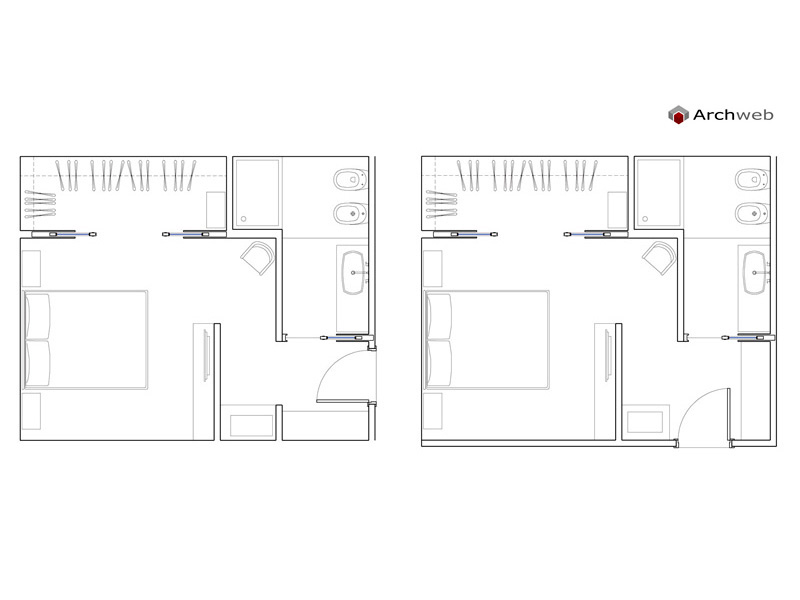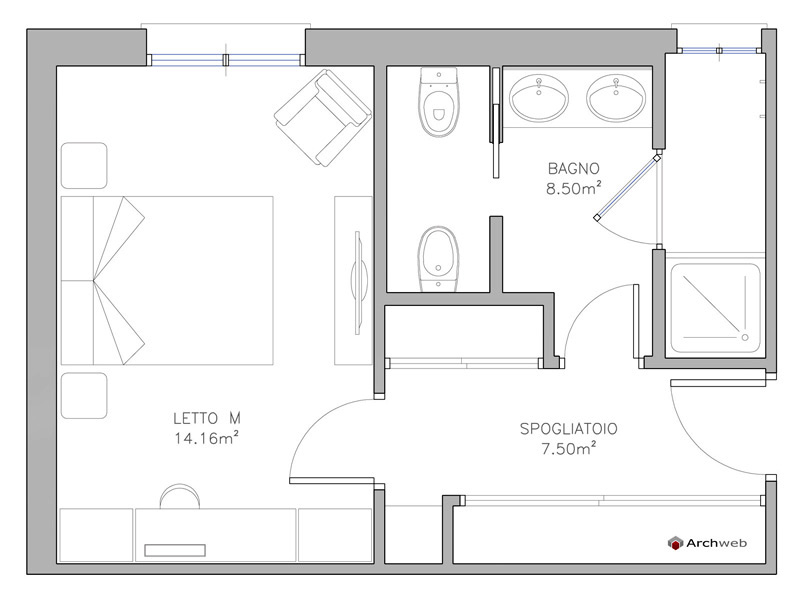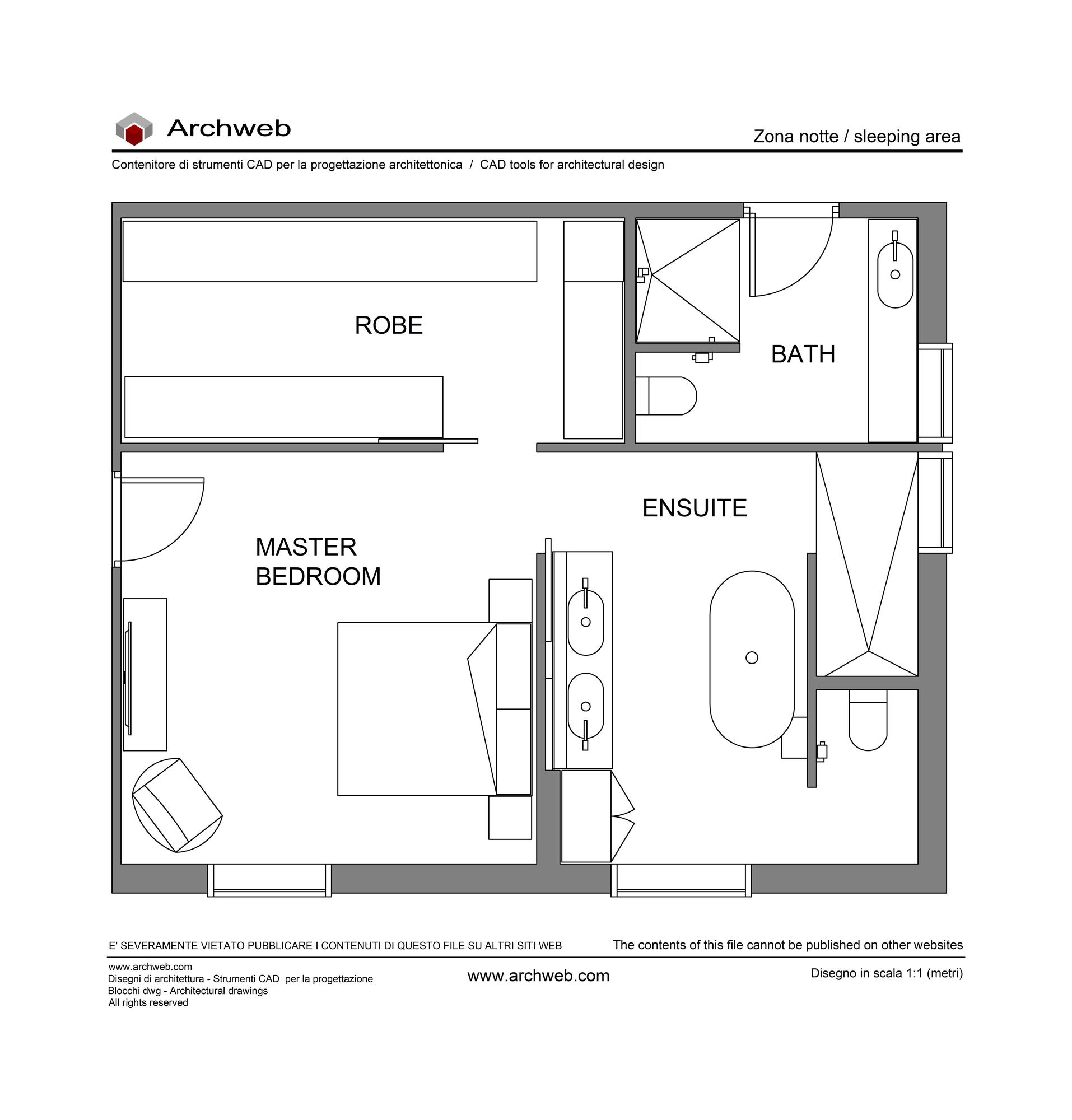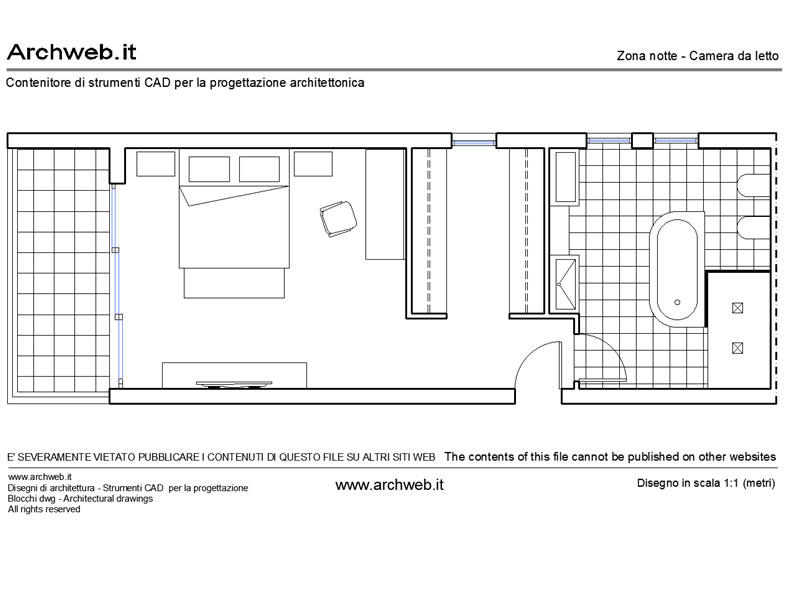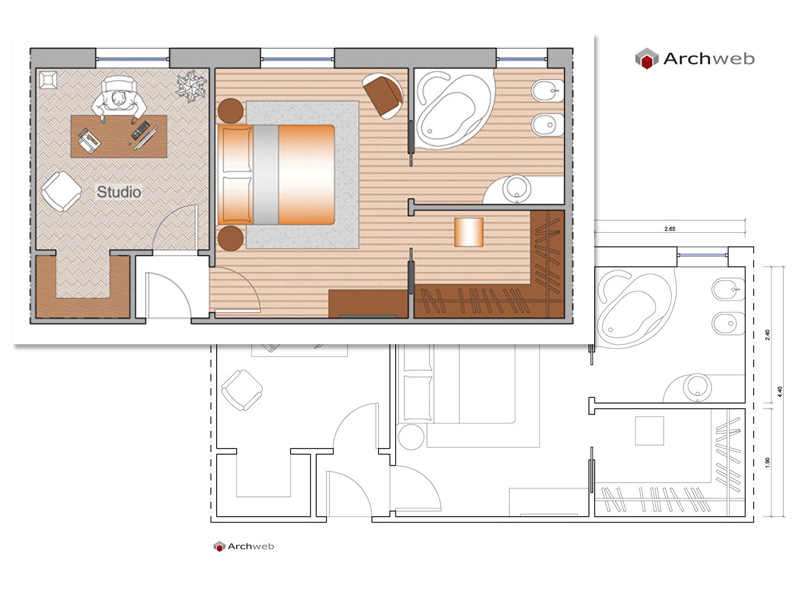Registered
Sleeping area dwg 23
1:100 Scale dwg file (meters)
Conversion from meters to feet: a fast and fairly accurate system consists in scaling the drawing by multiplying the value of the unit of
measurement in meters by 3.281
The floor plan shows an entire sleeping area consisting of a bathroom, a closet and three bedrooms, two of which are double and one single. A corridor 3.80 meters long and 1.70 meters wide connects the various rooms, which have been designed and furnished in order to make the most of the space. In particular in the bathroom, having little space available, it was decided to opt for a shower parallel to the window so as to have more space for movement without sacrificing natural light. The closet has dimensions W 1.65 x D 2.60 meters, the single room W 3.35 x D.71, the bathroom approximately W 1.70 x W 3.11 meters, the double room, furnished with 2 single beds , has dimensions W 3.31 x D 4.30 meters while the double bedroom has dimensions W 3.35 x D 4.20 meters.
Recommended CAD blocks
DWG
DWG
DWG
DWG
DWG
How the download works?
To download files from Archweb.com there are 4 types of downloads, identified by 4 different colors. Discover the subscriptions
Free
for all
Free
for Archweb users
Subscription
for Premium users
Single purchase
pay 1 and download 1





























































