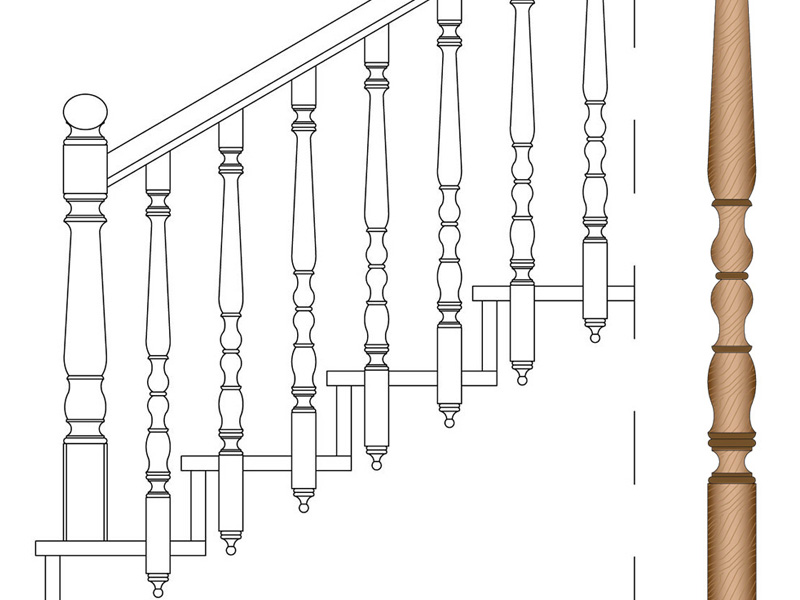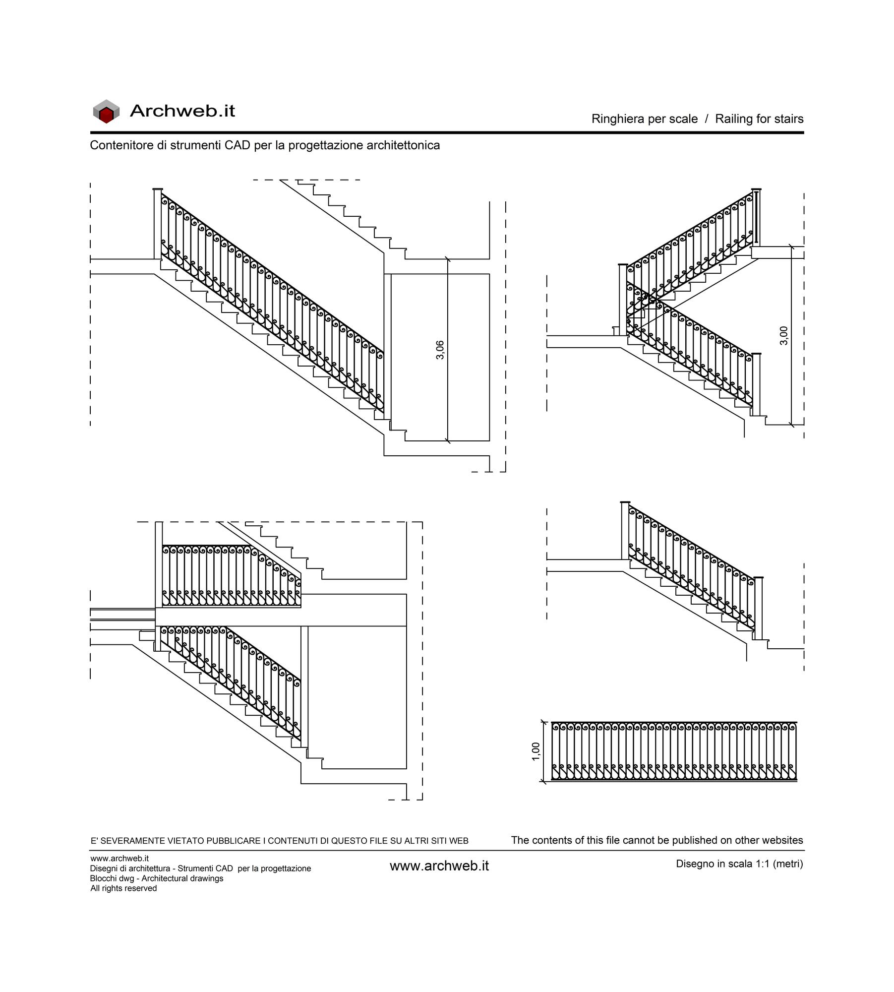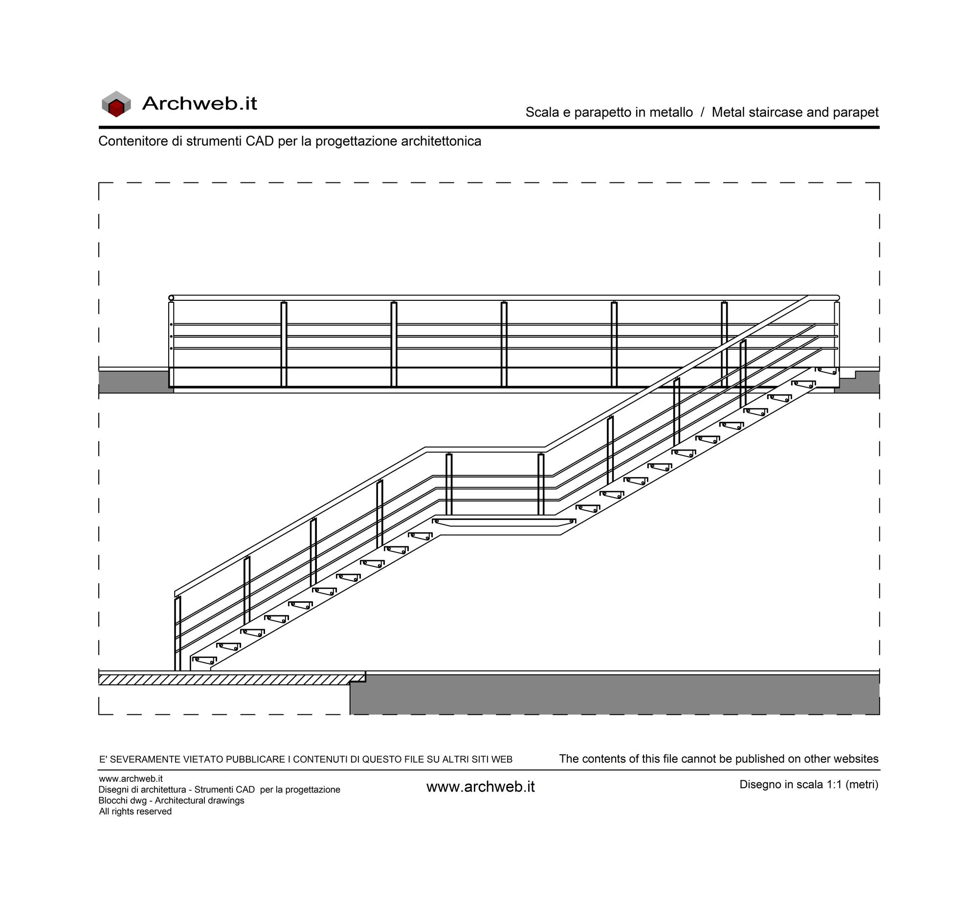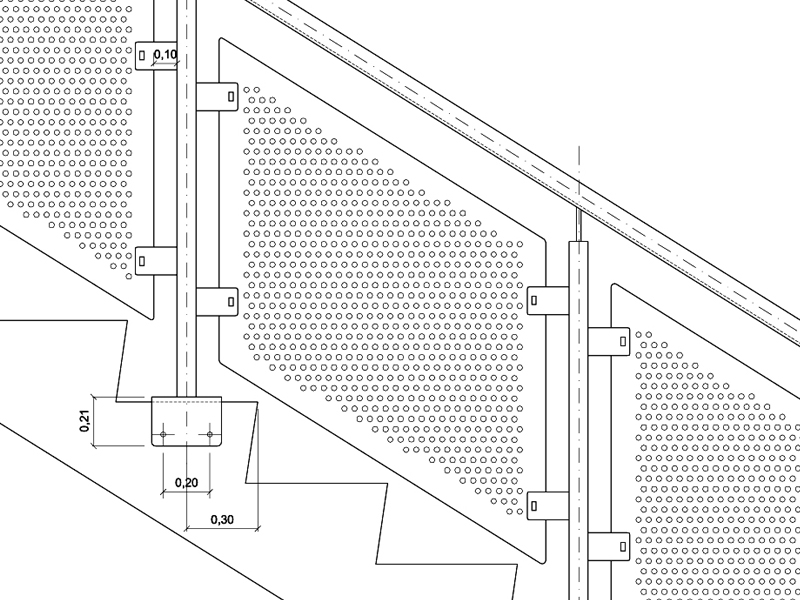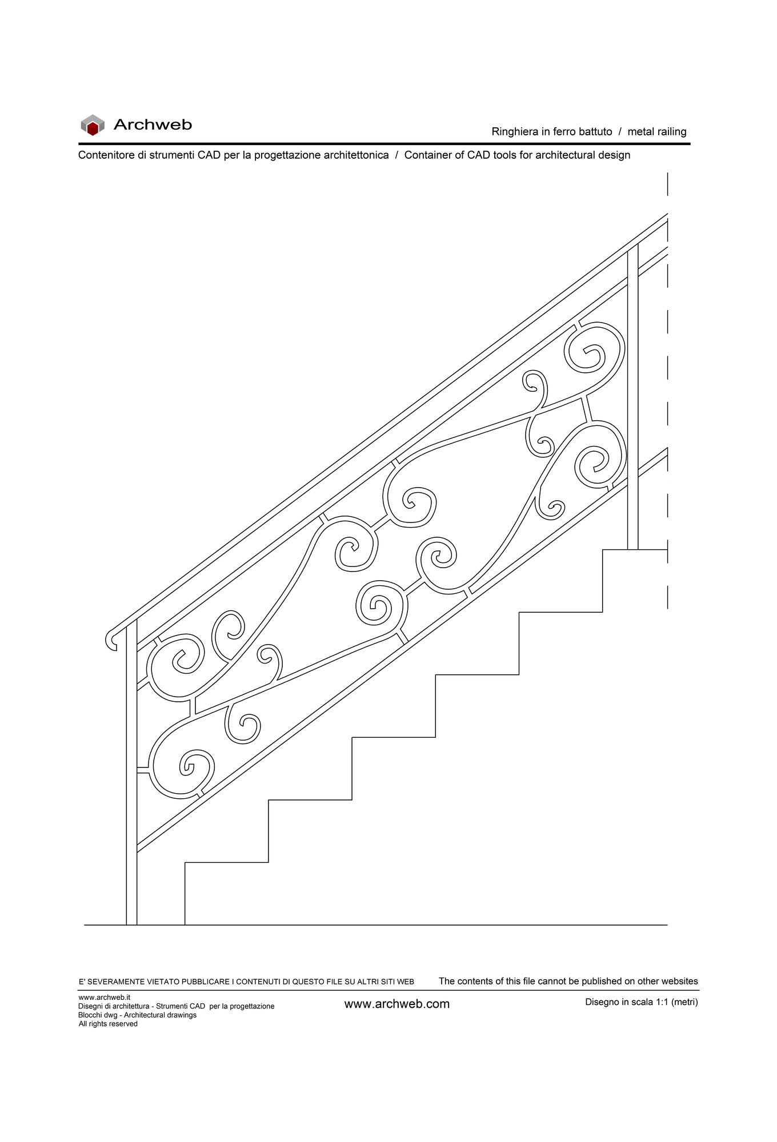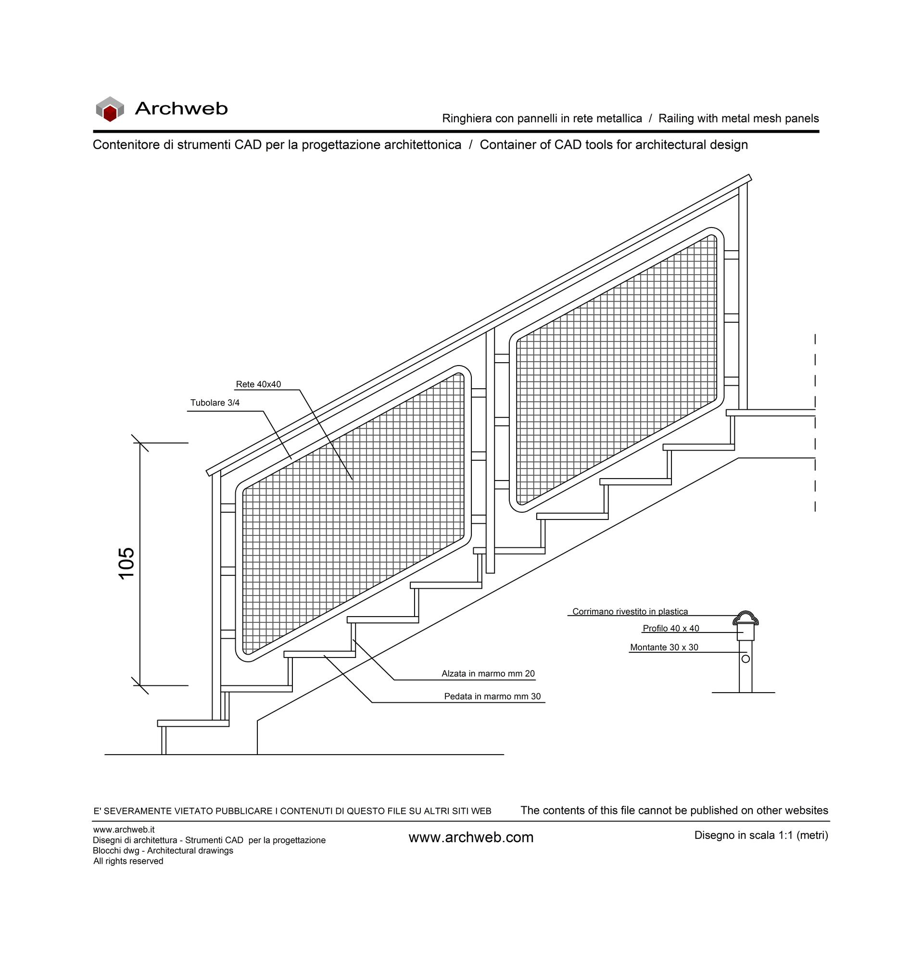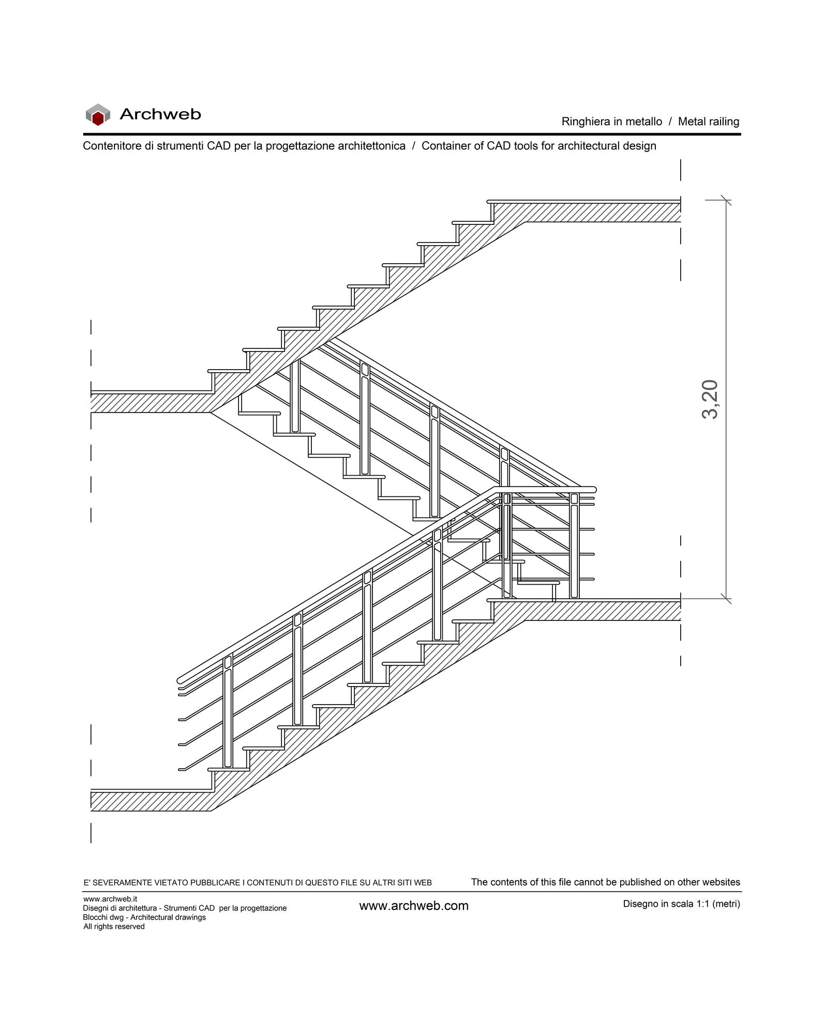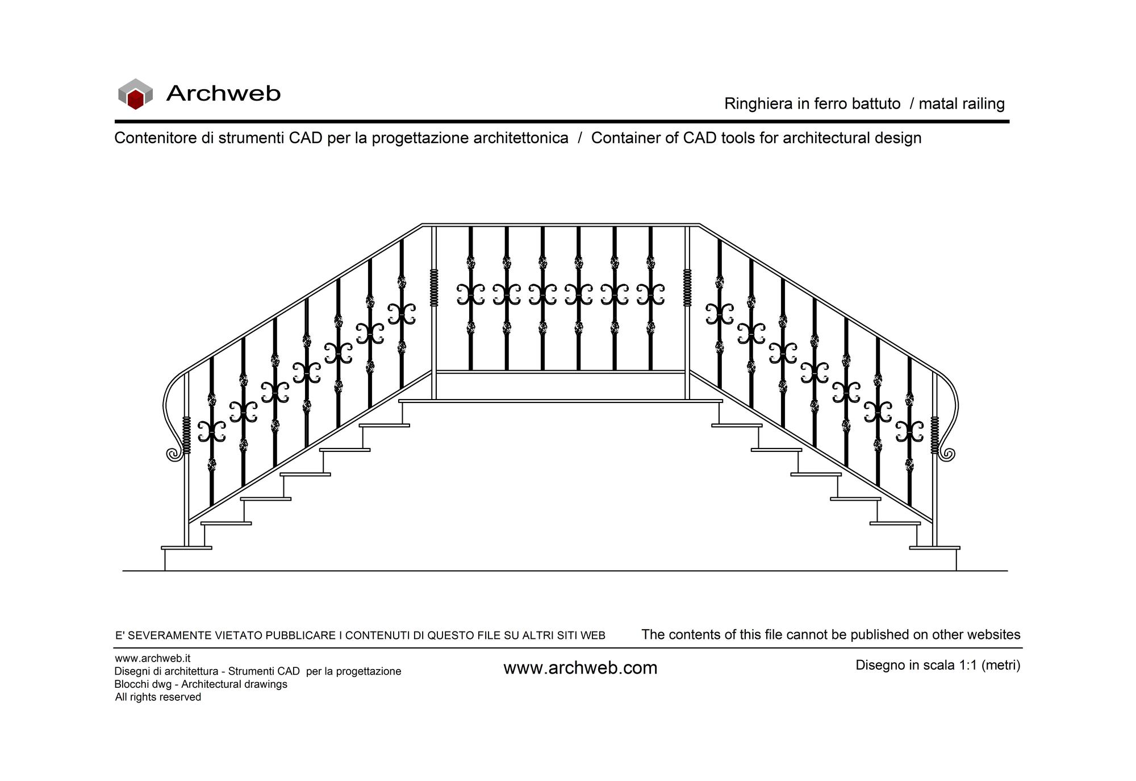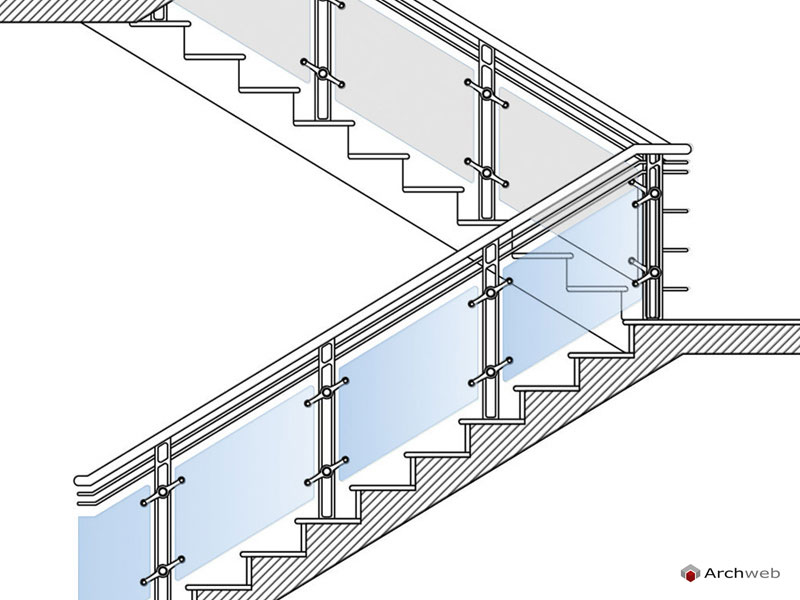Registered
Staircase with wooden balustrades
1:100 Scale dwg file (meters)
Conversion from meters to feet: a fast and fairly accurate system consists in scaling the drawing by multiplying the value of the unit of measurement in meters by 3.281
Wooden railing for internal stairs made with balustrades.
The dwg drawing also features a detail of the turned balustrade in natural wood
The wooden balustrades are characteristic of the architecture of the mountain areas, where they are used in balconies and terraces, as a boundary for gardens or as a parapet for stairs and wooden mezzanines.
Recommended CAD blocks
DWG
DWG
DWG
DWG
How the download works?
To download files from Archweb.com there are 4 types of downloads, identified by 4 different colors. Discover the subscriptions
Free
for all
Free
for Archweb users
Subscription
for Premium users
Single purchase
pay 1 and download 1





























































